Family Room Design Photos with Painted Wood Floors and Vinyl Floors
Refine by:
Budget
Sort by:Popular Today
81 - 100 of 3,422 photos
Item 1 of 3

M. P. m’a contactée afin d’avoir des idées de réaménagement de son espace, lors d’une visite conseil. Et chemin faisant, le projet a évolué: il a alors souhaité me confier la restructuration totale de son espace, pour une rénovation en profondeur.
Le souhait: habiter confortablement, créer une vraie chambre, une salle d’eau chic digne d’un hôtel, une cuisine pratique et agréable, et des meubles adaptés sans surcharger. Le tout dans une ambiance fleurie, colorée, qui lui ressemble!
L’étude a donc démarré en réorganisant l’espace: la salle de bain s’est largement agrandie, une vraie chambre séparée de la pièce principale, avec un lit confort +++, et (magie de l’architecture intérieure!) l’espace principal n’a pas été réduit pour autant, il est même beaucoup plus spacieux et confortable!
Tout ceci avec un dressing conséquent, et une belle entrée!
Durant le chantier, nous nous sommes rendus compte que l’isolation du mur extérieur était inefficace, la laine de verre était complètement affaissée suite à un dégat des eaux. Tout a été refait, du sol au plafond, l’appartement en plus d’être tout beau, offre un vrai confort thermique à son propriétaire.
J’ai pris beaucoup de plaisir à travailler sur ce projet, j’espère que vous en aurez tout autant à le découvrir!
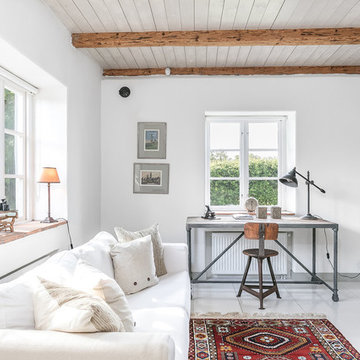
Photo of a mid-sized country enclosed family room in Malmo with white walls, painted wood floors, no fireplace, no tv and white floor.
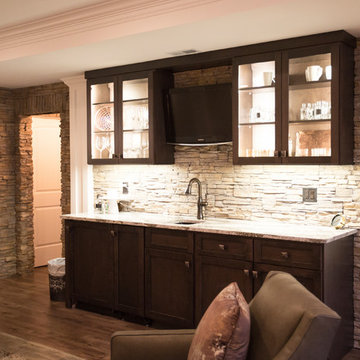
Design ideas for a large transitional open concept family room in Chicago with vinyl floors, a game room, beige walls, no fireplace, a built-in media wall and brown floor.
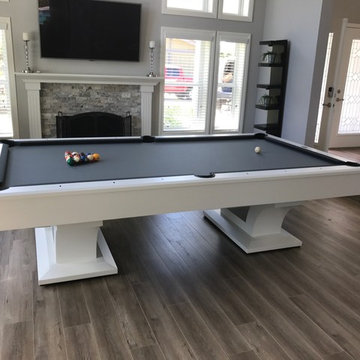
Large modern open concept family room in Orange County with grey walls, vinyl floors, a standard fireplace, a stone fireplace surround, a wall-mounted tv and brown floor.
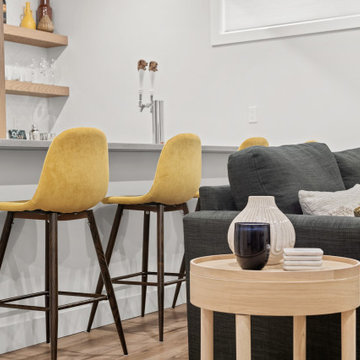
Photo of a small contemporary open concept family room in Calgary with a home bar, grey walls, vinyl floors, a wall-mounted tv and brown floor.
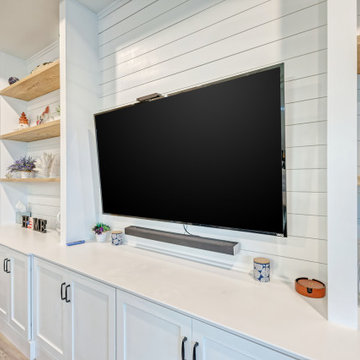
The Kristin Entertainment center has been everyone's favorite at Mallory Park, 15 feet long by 9 feet high, solid wood construction, plenty of storage, white oak shelves, and a shiplap backdrop.

For this space, we focused on family entertainment. With lots of storage for games, books, and movies, a space dedicated to pastimes like ping pong! A wet bar for easy entertainment for all ages. Fun under the stairs wine storage. And lastly, a big bathroom with extra storage and a big walk-in shower.
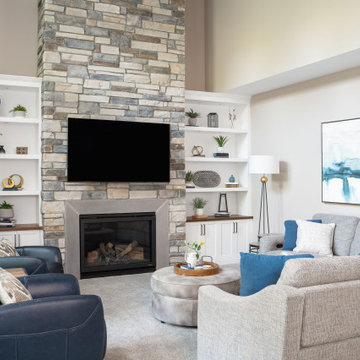
Suburban family room renovation by James Barton Design/Build-Interior decoration by 1st Impressions Design-Window treatments by Jonathan Window Designs-Professional Photographs by Emily John Photography
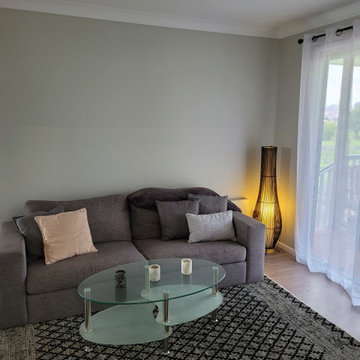
Design ideas for a modern family room in Other with grey walls, vinyl floors and brown floor.
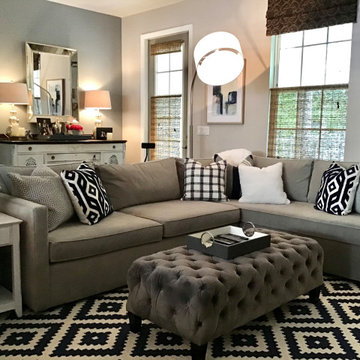
Mid-sized transitional open concept family room in Orlando with grey walls, vinyl floors, no fireplace, a freestanding tv and brown floor.
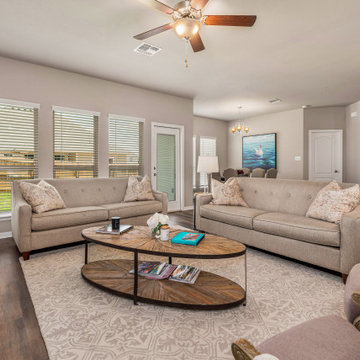
Photo of a mid-sized arts and crafts open concept family room in Austin with beige walls, vinyl floors and brown floor.
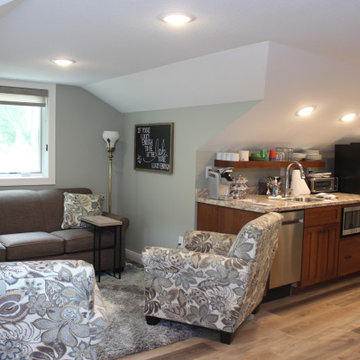
Make guest feel welcomed in this above-the-garage guest house!
Design ideas for a mid-sized loft-style family room in Other with grey walls, vinyl floors and brown floor.
Design ideas for a mid-sized loft-style family room in Other with grey walls, vinyl floors and brown floor.
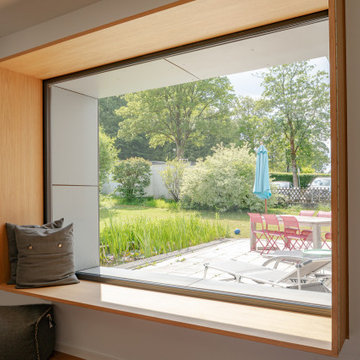
Design ideas for a large modern open concept family room in Dusseldorf with a library, white walls, painted wood floors, a built-in media wall and brown floor.
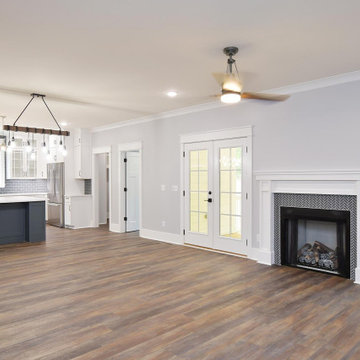
Dwight Myers Real Estate Photography
Mid-sized traditional open concept family room in Raleigh with grey walls, vinyl floors, a standard fireplace, a tile fireplace surround and brown floor.
Mid-sized traditional open concept family room in Raleigh with grey walls, vinyl floors, a standard fireplace, a tile fireplace surround and brown floor.

Mid-sized contemporary open concept family room in Grenoble with green walls, vinyl floors, a wall-mounted tv, brown floor and brick walls.
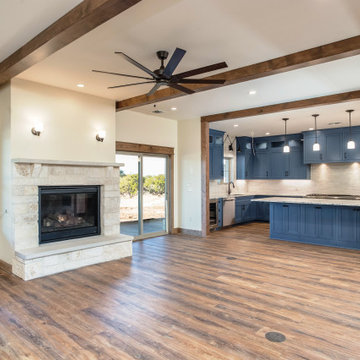
Open space for family gatherings. Rock surround fireplace with Heatilator Direct Vent gas.
This is an example of a mid-sized country open concept family room in Austin with beige walls, vinyl floors, a standard fireplace, a stone fireplace surround, a wall-mounted tv and brown floor.
This is an example of a mid-sized country open concept family room in Austin with beige walls, vinyl floors, a standard fireplace, a stone fireplace surround, a wall-mounted tv and brown floor.
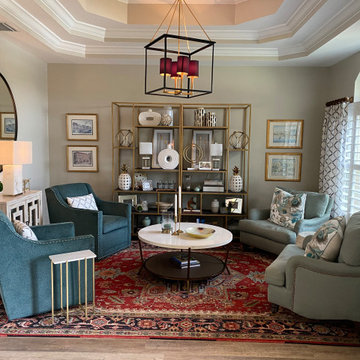
Design by Amy Smith
This is an example of a mid-sized transitional open concept family room in Tampa with grey walls, vinyl floors, no fireplace, a concrete fireplace surround, no tv and brown floor.
This is an example of a mid-sized transitional open concept family room in Tampa with grey walls, vinyl floors, no fireplace, a concrete fireplace surround, no tv and brown floor.
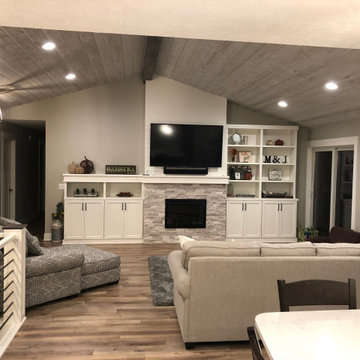
Standale HOmeSTudio involvement was selecting the STI, Ledge Stone, Strada Mist Veincut for the fireplacr surround and continuing the LVP from the kitchen.
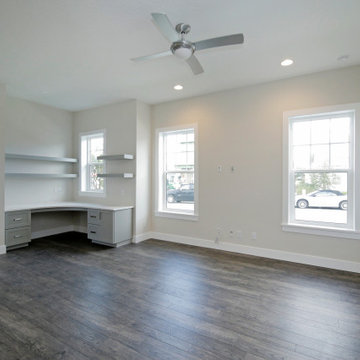
This is the great room in the in-law suite. It has a built in desk as well.
This is an example of a large traditional open concept family room in Orlando with a library, grey walls, vinyl floors, a wall-mounted tv and brown floor.
This is an example of a large traditional open concept family room in Orlando with a library, grey walls, vinyl floors, a wall-mounted tv and brown floor.
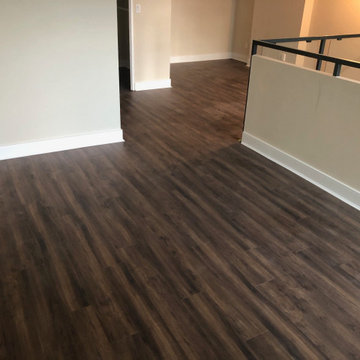
Small traditional open concept family room in Toronto with grey walls, vinyl floors and brown floor.
Family Room Design Photos with Painted Wood Floors and Vinyl Floors
5