Family Room Design Photos with a Ribbon Fireplace and Panelled Walls
Refine by:
Budget
Sort by:Popular Today
1 - 20 of 51 photos
Item 1 of 3

This home in Yorba Linda, was completely revamped. With a custom Mantle and panel board. This was prior to final clean up but turned out miraculously.
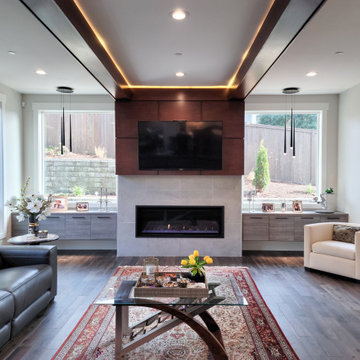
Large modern open concept family room in Seattle with white walls, dark hardwood floors, a ribbon fireplace, a tile fireplace surround, a wall-mounted tv, brown floor, exposed beam and panelled walls.
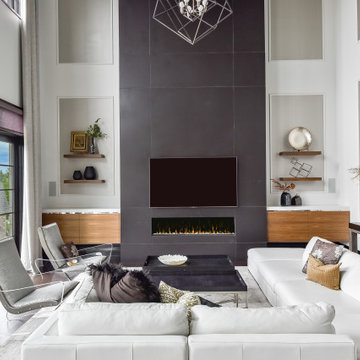
A stair tower provides a focus form the main floor hallway. 22 foot high glass walls wrap the stairs which also open to a two story family room. A wide fireplace wall is flanked by recessed art niches.
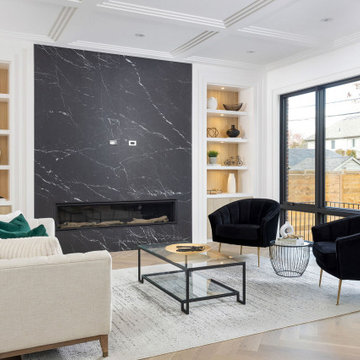
New Age Design
This is an example of a mid-sized transitional open concept family room in Toronto with white walls, light hardwood floors, a ribbon fireplace, a stone fireplace surround, a wall-mounted tv, coffered and panelled walls.
This is an example of a mid-sized transitional open concept family room in Toronto with white walls, light hardwood floors, a ribbon fireplace, a stone fireplace surround, a wall-mounted tv, coffered and panelled walls.
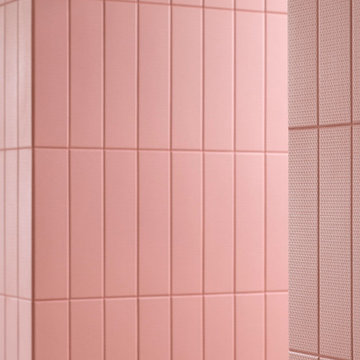
Foto: Federico Villa
Design ideas for a large loft-style family room in Milan with a game room, white walls, light hardwood floors, a ribbon fireplace, a stone fireplace surround, a concealed tv and panelled walls.
Design ideas for a large loft-style family room in Milan with a game room, white walls, light hardwood floors, a ribbon fireplace, a stone fireplace surround, a concealed tv and panelled walls.

Custom fireplace design with 3-way horizontal fireplace unit. This intricate design includes a concealed audio cabinet with custom slatted doors, lots of hidden storage with touch latch hardware and custom corner cabinet door detail. Walnut veneer material is complimented with a black Dekton surface by Cosentino.
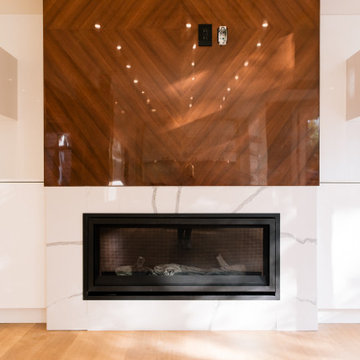
Inspiration for a transitional open concept family room in Toronto with light hardwood floors, a stone fireplace surround, a built-in media wall, panelled walls and a ribbon fireplace.
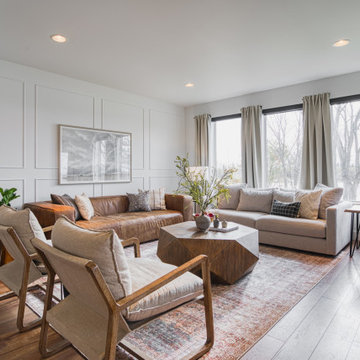
This modern lakeside home in Manitoba exudes our signature luxurious yet laid back aesthetic.
Design ideas for a large transitional family room in Other with white walls, laminate floors, a ribbon fireplace, a stone fireplace surround, a built-in media wall, brown floor and panelled walls.
Design ideas for a large transitional family room in Other with white walls, laminate floors, a ribbon fireplace, a stone fireplace surround, a built-in media wall, brown floor and panelled walls.
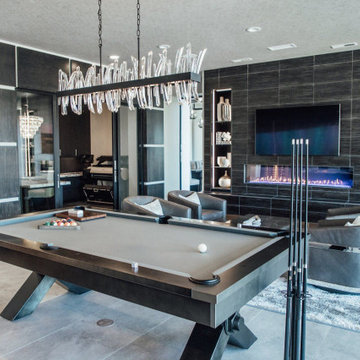
Design ideas for a large modern open concept family room in Orange County with a game room, grey walls, limestone floors, a ribbon fireplace, a stone fireplace surround, a wall-mounted tv, grey floor, vaulted and panelled walls.
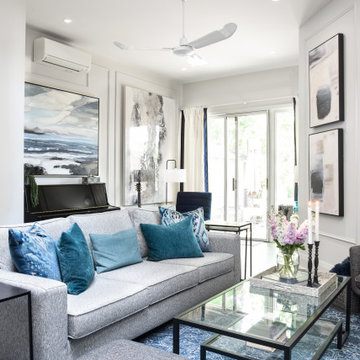
Mid-sized open concept family room in Toronto with white walls, light hardwood floors, a ribbon fireplace, a wall-mounted tv, grey floor and panelled walls.
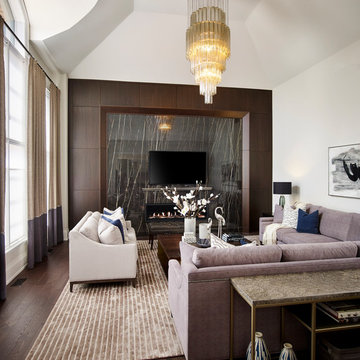
Inspiration for a large transitional family room in Toronto with white walls, dark hardwood floors, a wall-mounted tv, brown floor, a ribbon fireplace, a stone fireplace surround, vaulted and panelled walls.
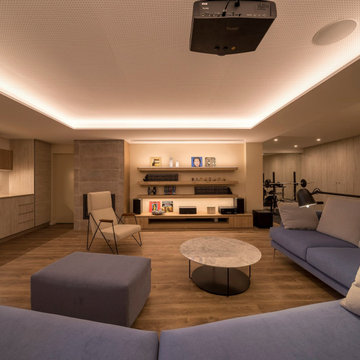
EL ANTES Y DESPUÉS DE UN SÓTANO EN BRUTO. (Fotografía de Juanan Barros)
Nuestros clientes quieren aprovechar y disfrutar del espacio del sótano de su casa con un programa de necesidades múltiple: hacer una sala de cine, un gimnasio, una zona de cocina, una mesa para jugar en familia, un almacén y una zona de chimenea. Les planteamos un proyecto que convierte una habitación bajo tierra con acabados “en bruto” en un espacio acogedor y con un interiorismo de calidad... para pasar allí largos ratos All Together.
Diseñamos un gran espacio abierto con distintos ambientes aprovechando rincones, graduando la iluminación, bajando y subiendo los techos, o haciendo un banco-espejo entre la pared de armarios de almacenaje, de manera que cada uso y cada lugar tenga su carácter propio sin romper la fluidez espacial.
La combinación de la iluminación indirecta del techo o integrada en el mobiliario hecho a medida, la elección de los materiales con acabados en madera (de Alvic), el papel pintado (de Tres Tintas) y el complemento de color de los sofás (de Belta&Frajumar) hacen que el conjunto merezca esta valoración en Houzz por parte de los clientes: “… El resultado final es magnífico: el sótano se ha transformado en un lugar acogedor y cálido, todo encaja y todo tiene su sitio, teniendo una estética moderna y elegante. Fue un acierto dejar las elecciones de mobiliario, colores, materiales, etc. en sus manos”.
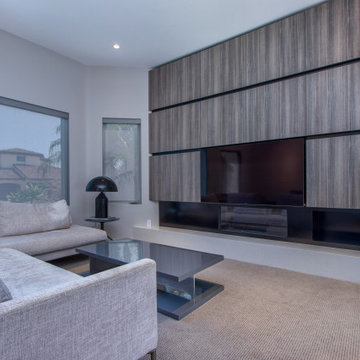
Design ideas for a mid-sized contemporary family room in San Diego with grey walls, carpet, a ribbon fireplace, a metal fireplace surround, a built-in media wall and panelled walls.
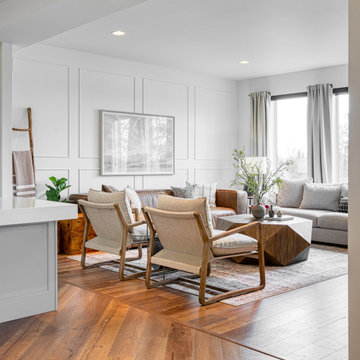
This modern lakeside home in Manitoba exudes our signature luxurious yet laid back aesthetic.
This is an example of a large transitional family room in Other with white walls, laminate floors, a ribbon fireplace, a stone fireplace surround, a built-in media wall, brown floor and panelled walls.
This is an example of a large transitional family room in Other with white walls, laminate floors, a ribbon fireplace, a stone fireplace surround, a built-in media wall, brown floor and panelled walls.
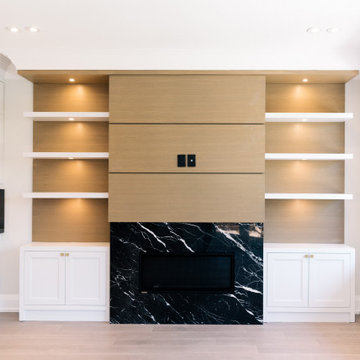
Mid-sized transitional open concept family room in Toronto with grey walls, light hardwood floors, a stone fireplace surround, a built-in media wall, grey floor, panelled walls and a ribbon fireplace.
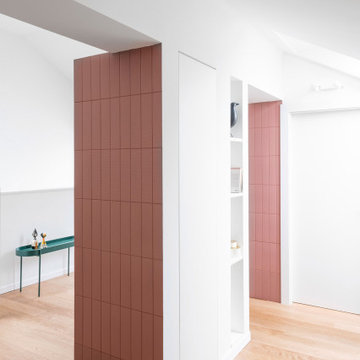
Foto: Federico Villa
Large loft-style family room in Milan with a game room, white walls, light hardwood floors, a ribbon fireplace, a stone fireplace surround, a concealed tv and panelled walls.
Large loft-style family room in Milan with a game room, white walls, light hardwood floors, a ribbon fireplace, a stone fireplace surround, a concealed tv and panelled walls.
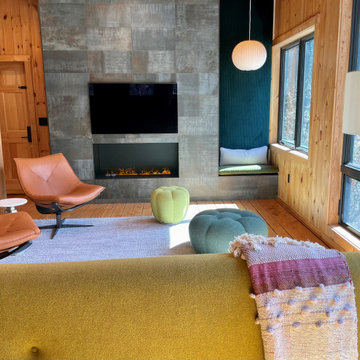
Mid-sized open concept family room in Boston with a ribbon fireplace, a tile fireplace surround, a wall-mounted tv, wood and panelled walls.
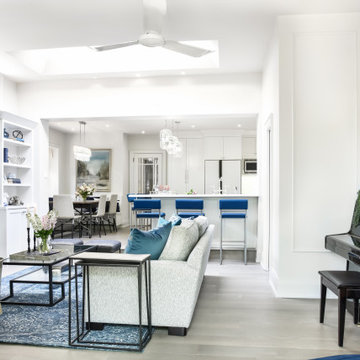
Mid-sized open concept family room in Toronto with white walls, light hardwood floors, a ribbon fireplace, a wall-mounted tv, grey floor and panelled walls.
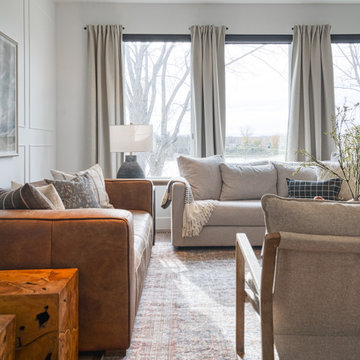
Inspiration for a large transitional open concept family room in Other with white walls, a ribbon fireplace, a stone fireplace surround, a wall-mounted tv and panelled walls.
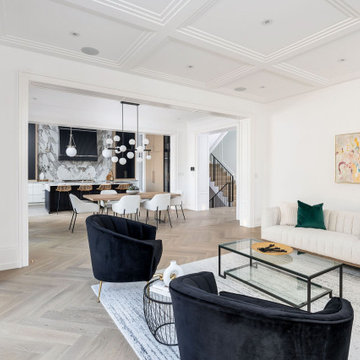
New Age Design
Design ideas for a mid-sized transitional open concept family room in Toronto with white walls, light hardwood floors, a ribbon fireplace, a stone fireplace surround, a wall-mounted tv, coffered and panelled walls.
Design ideas for a mid-sized transitional open concept family room in Toronto with white walls, light hardwood floors, a ribbon fireplace, a stone fireplace surround, a wall-mounted tv, coffered and panelled walls.
Family Room Design Photos with a Ribbon Fireplace and Panelled Walls
1