Family Room Design Photos with Marble Floors and Panelled Walls
Refine by:
Budget
Sort by:Popular Today
1 - 19 of 19 photos
Item 1 of 3
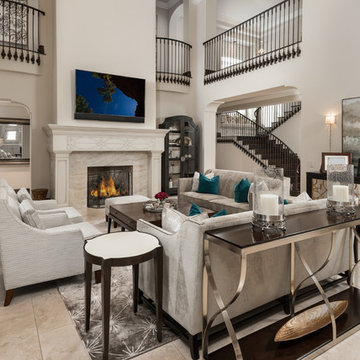
We love this formal living room's arched entryways, fireplace mantel, and custom wrought iron stair railing.
Inspiration for an expansive mediterranean open concept family room in Phoenix with white walls, marble floors, a standard fireplace, a stone fireplace surround, no tv, multi-coloured floor, coffered and panelled walls.
Inspiration for an expansive mediterranean open concept family room in Phoenix with white walls, marble floors, a standard fireplace, a stone fireplace surround, no tv, multi-coloured floor, coffered and panelled walls.
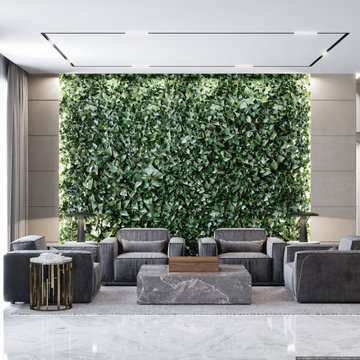
Photo of a large modern open concept family room in Miami with beige walls, marble floors, white floor and panelled walls.
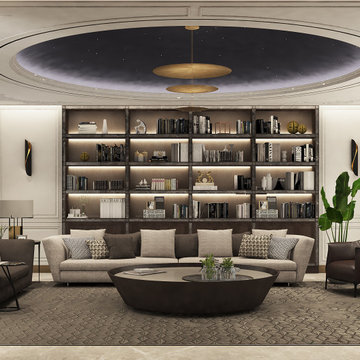
Home library
This is an example of an expansive contemporary enclosed family room in Other with marble floors, beige floor, a library, white walls, a concealed tv, recessed and panelled walls.
This is an example of an expansive contemporary enclosed family room in Other with marble floors, beige floor, a library, white walls, a concealed tv, recessed and panelled walls.
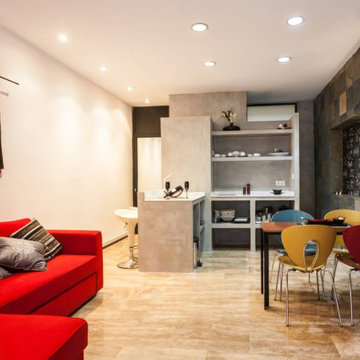
Dos años después de la experiencia de Ruzafa 01, nos encargan el proyecto de reforma e interiorismo de un apartamento de 30 m2 en una ofcina existente en la planta baja del mismo edificio. Se trata de un espacio luminoso y diáfano a pie de calle con acceso con acceso independiente y un pequeño patio interior al fondo. La estrategia a seguir pasa por centralizar los núcleos húmedos de cocina y baño en un contenedor de microcemento adosado al patio interior y liberar el resto del espacio disponible para la zona de estar-comedor y dormitorio, con fachada a la calle.
Al igual que en su homónima, Ruzafa 01, el volumen de los núcleos húmedos se interrumple a los 2,20 m de altura para mantener la continuidad visual del espacio interior y potenciar la altura disponible. Se opta también por un acabado en microcemento gris para contrastar con el blanco de las paredes y techo, así como el fantástico suelo de marmol travertino recuperado de la antigua oficina. Para generar un juego de contrastes que ayude a incrementar la sensación de amplitud y aportar mayor profundidad a la estancia general, se proyecta un acabado de pizarra en una de las paredes medianeras que se prolonga hasta el acceso al baño.
Las librerías y la mesa de nogal recuperadas de la antigua oficina, combinadas con un imponente sofá-cama rojo, un juego de sillas modelo Globus de la firma STUA y unos tapices hindúes, completan el interiorismo de este apartamento urbano con toques eclécticos.
La iluminación juega un papel destacado la reforma de este apartamento. Se opta por el uso de puntos de iluminación LED distribuidos unformemente por el falso techo de la vivienda que se complementa con el uso de la iluminación indirecta del mueble de microcemento, a base de tiras LED ocultas en las estanterías y paredes del baño y cocina. El objetivo de la propuesta pretende conseguir un espacio contemporáneo donde poder combinar presente y pasado sin renunciar al confort y funcionallidad de una vivienda urbana.
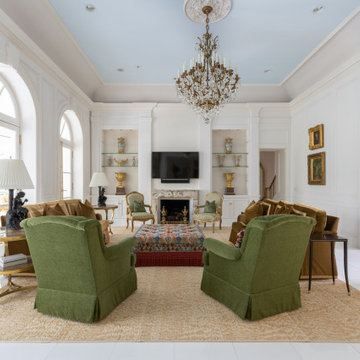
Design ideas for a large traditional enclosed family room in Atlanta with white walls, marble floors, a standard fireplace, a stone fireplace surround, a wall-mounted tv, white floor and panelled walls.
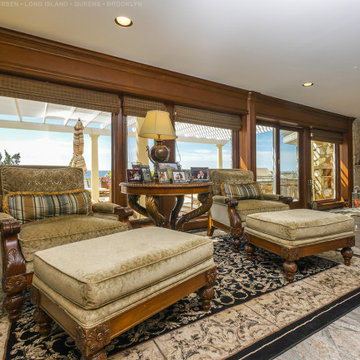
Fantastic wood-appointed room, with all new windows and sliding French doors that match. This stunning wall of new windows and doors we installed looks amazing with the lush wood-accented walls and decor, all facing out onto a magnificent water view. Find out more about replacing your windows and patio doors with Renewal by Andersen of Long Island, serving Suffolk County, Nassau County, Queens and Brooklyn.
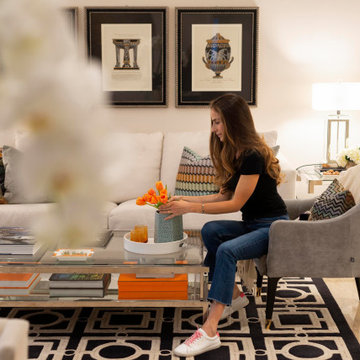
Design ideas for a mid-sized contemporary open concept family room in Rome with a library, beige walls, marble floors, no fireplace, a built-in media wall, beige floor and panelled walls.
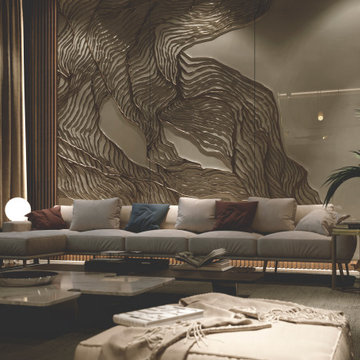
Expansive Wall features, hand crafted and illuminated within this comfortable lounge area. Mood lighting has used to create a warm alluring ambience when main lighting system is dimmed.
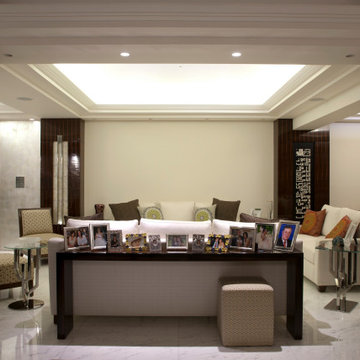
This is an example of a large contemporary family room in Other with black walls, marble floors, a standard fireplace, a stone fireplace surround, a built-in media wall, white floor, recessed and panelled walls.
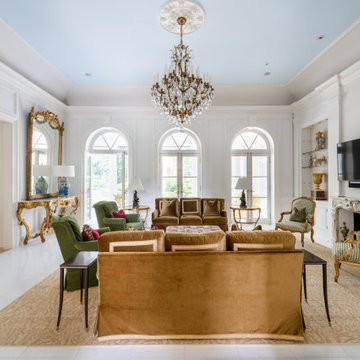
Photo of a large traditional enclosed family room in Atlanta with white walls, marble floors, a standard fireplace, a stone fireplace surround, a wall-mounted tv, white floor and panelled walls.
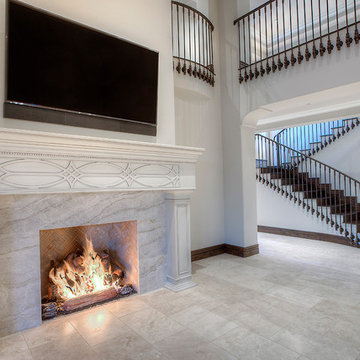
We love this living rooms custom fireplace, mantel, and natural stone flooring.
Design ideas for an expansive mediterranean open concept family room in Phoenix with white walls, marble floors, a standard fireplace, a stone fireplace surround, no tv, multi-coloured floor, coffered and panelled walls.
Design ideas for an expansive mediterranean open concept family room in Phoenix with white walls, marble floors, a standard fireplace, a stone fireplace surround, no tv, multi-coloured floor, coffered and panelled walls.

We love this formal living room featuring a coffered ceiling, floor-length windows, a custom fireplace surround, and a marble floor.
Inspiration for an expansive modern open concept family room in Phoenix with white walls, marble floors, a standard fireplace, a stone fireplace surround, a built-in media wall, white floor, vaulted and panelled walls.
Inspiration for an expansive modern open concept family room in Phoenix with white walls, marble floors, a standard fireplace, a stone fireplace surround, a built-in media wall, white floor, vaulted and panelled walls.
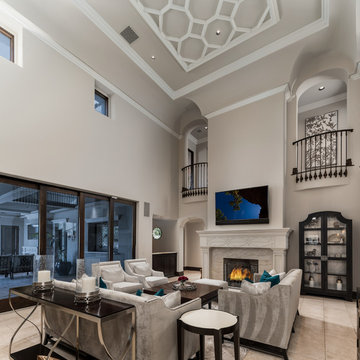
We love this living room's arched entryways, vaulted ceilings, ceiling detail, and pocket doors.
This is an example of an expansive mediterranean open concept family room in Phoenix with white walls, marble floors, a standard fireplace, a stone fireplace surround, no tv, multi-coloured floor, coffered and panelled walls.
This is an example of an expansive mediterranean open concept family room in Phoenix with white walls, marble floors, a standard fireplace, a stone fireplace surround, no tv, multi-coloured floor, coffered and panelled walls.
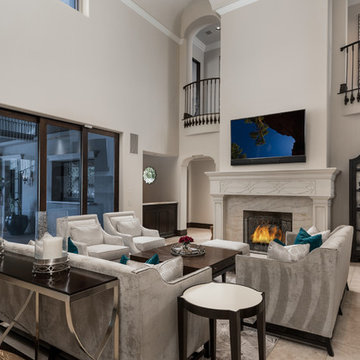
We love these arched entryways, the custom fireplace mantel, the pocket doors, and wrought iron railing.
Expansive mediterranean open concept family room in Phoenix with white walls, marble floors, a standard fireplace, a stone fireplace surround, no tv, multi-coloured floor, coffered and panelled walls.
Expansive mediterranean open concept family room in Phoenix with white walls, marble floors, a standard fireplace, a stone fireplace surround, no tv, multi-coloured floor, coffered and panelled walls.
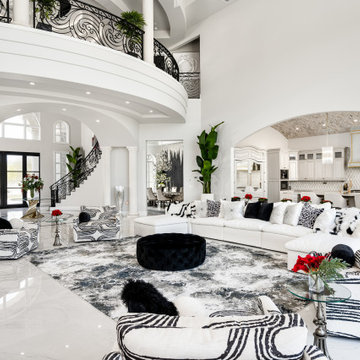
We love this formal living room's arched entryways, vaulted ceilings, and marble floor.
Expansive modern open concept family room in Phoenix with white walls, marble floors, a standard fireplace, a stone fireplace surround, a built-in media wall, white floor, coffered and panelled walls.
Expansive modern open concept family room in Phoenix with white walls, marble floors, a standard fireplace, a stone fireplace surround, a built-in media wall, white floor, coffered and panelled walls.
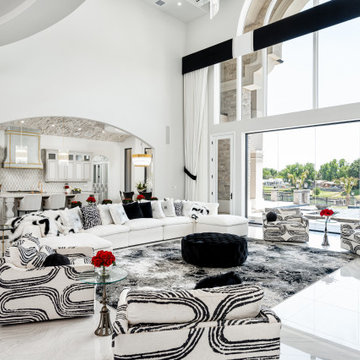
We love this formal living room floor-length windows, vaulted ceilings, and custom window treatments.
Design ideas for an expansive modern open concept family room in Phoenix with white walls, marble floors, a standard fireplace, a stone fireplace surround, a built-in media wall, white floor, coffered and panelled walls.
Design ideas for an expansive modern open concept family room in Phoenix with white walls, marble floors, a standard fireplace, a stone fireplace surround, a built-in media wall, white floor, coffered and panelled walls.
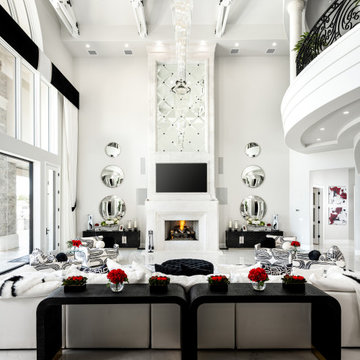
We love this living room's coffered ceiling, the custom fireplace surround, and floor-length windows.
Inspiration for an expansive modern open concept family room in Phoenix with white walls, marble floors, a standard fireplace, a stone fireplace surround, a built-in media wall, white floor, coffered and panelled walls.
Inspiration for an expansive modern open concept family room in Phoenix with white walls, marble floors, a standard fireplace, a stone fireplace surround, a built-in media wall, white floor, coffered and panelled walls.
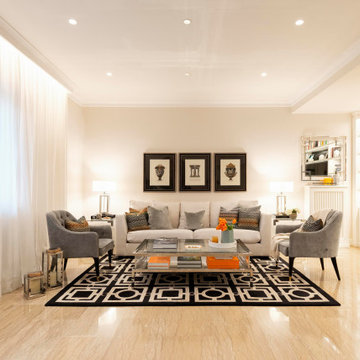
This is an example of a mid-sized contemporary open concept family room in Rome with a library, beige walls, marble floors, no fireplace, a built-in media wall, beige floor and panelled walls.
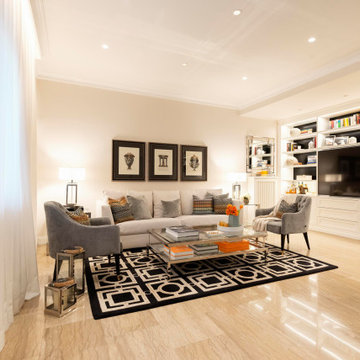
Inspiration for a mid-sized contemporary open concept family room in Rome with a library, beige walls, marble floors, no fireplace, a built-in media wall, beige floor and panelled walls.
Family Room Design Photos with Marble Floors and Panelled Walls
1