Family Room Design Photos with Vinyl Floors and Panelled Walls
Refine by:
Budget
Sort by:Popular Today
1 - 20 of 35 photos
Item 1 of 3

family room
Photo of a small beach style family room in Orange County with white walls, vinyl floors, a wall-mounted tv, beige floor and panelled walls.
Photo of a small beach style family room in Orange County with white walls, vinyl floors, a wall-mounted tv, beige floor and panelled walls.

This home in Yorba Linda, was completely revamped. With a custom Mantle and panel board. This was prior to final clean up but turned out miraculously.
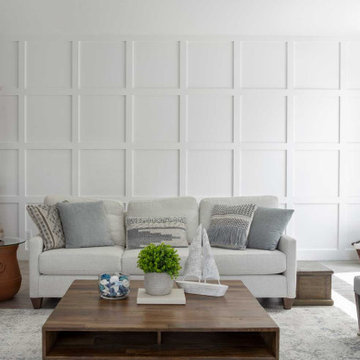
Design ideas for a large beach style family room in Portland with white walls, vinyl floors, a standard fireplace, grey floor and panelled walls.
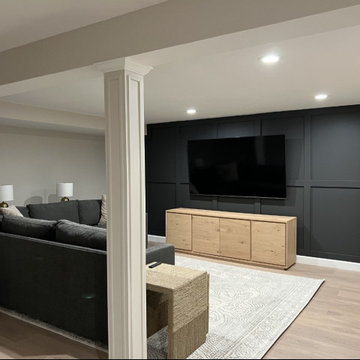
The client wanted traditional elements with a modern feel, and it came out beautiful. We used vinyl plank flooring and we had dressed up the exposed columns to blend in with the space. The accent wall makes the room and introduces some dark colors while maintaining the warm cozy feeling.
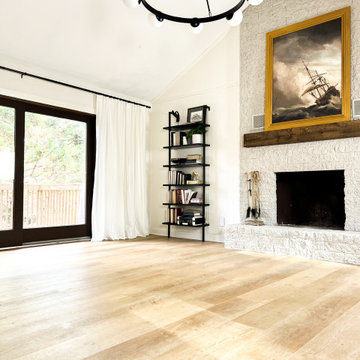
Cass Smith tackled a project to give her best friend a whole room makeover! Cass used Cali Vinyl Legends Laguna Sand to floor the space and bring vibrant warmth to the room. Thank you, Cass for the awesome installation!
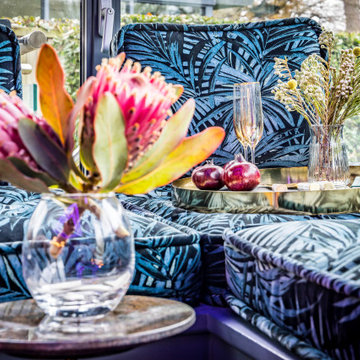
The stunning window makes the most fantastic alternative seating for the room. There are low-level
bespoke floor cushions with backs for comfort to line this space which doubles as a chill-out space or a place to
play board games. The space is intended to be a fun place both adults and young people can come together. It is a playful bar and media room. The design is an eclectic design to transform an existing playroom to accommodate a young adult
hang out and a bar in a family home. The contemporary and luxurious interior design was achieved on a budget. Riverstone Paint Matt bar and blue media room with metallic panelling. Interior design for well being. Creating a healthy home to suit the individual style of the owners.
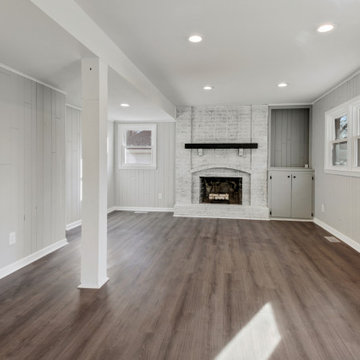
We updated the lower level family room by white-washing the fireplace, replacing the carpet with a luxury vinyl plank, and preserving the wood paneling. Going with one of our favorite Greys "passive" by Sherwin Williams, this space instantly became brighter and more inviting.
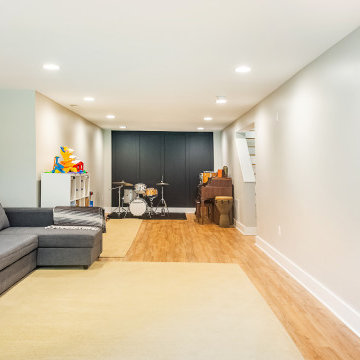
Neutral Living Room with black accent wood wall panelling and a mid-size sectional.
Design ideas for a mid-sized transitional open concept family room in DC Metro with vinyl floors, brown floor, grey walls, panelled walls and no fireplace.
Design ideas for a mid-sized transitional open concept family room in DC Metro with vinyl floors, brown floor, grey walls, panelled walls and no fireplace.
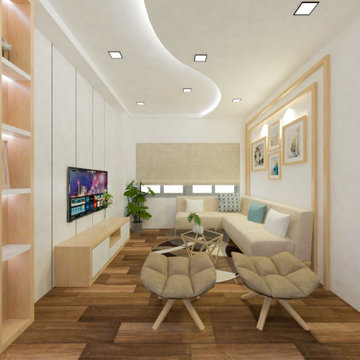
Mid-sized modern open concept family room in Other with white walls, vinyl floors, a wall-mounted tv, brown floor and panelled walls.
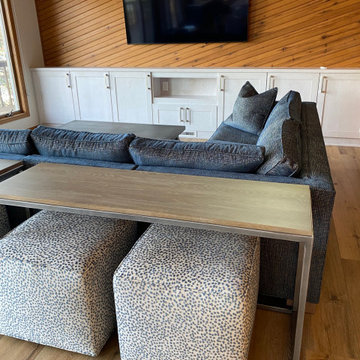
Design ideas for a large beach style open concept family room in Other with brown walls, vinyl floors, no fireplace, a wall-mounted tv, brown floor, vaulted and panelled walls.
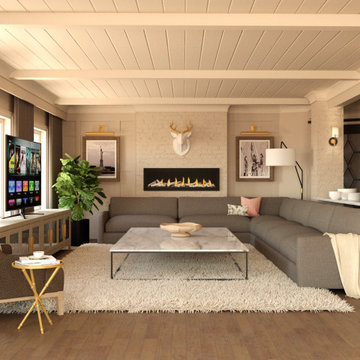
Photo of a large transitional open concept family room with grey walls, vinyl floors, a standard fireplace, a brick fireplace surround, a freestanding tv, brown floor, timber and panelled walls.
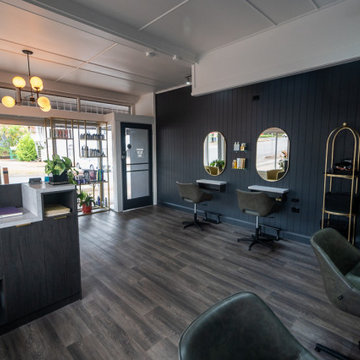
Salon refurbishment - class added with brass accents. Designer reception desk created by ACJ Joinery displays business cards and has a dropped counter to providing a space for phone, eftpos machine and administration paperwork.
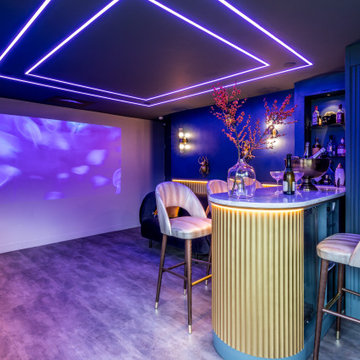
The space is intended to be a fun place both adults and young people can come together. It is a playful bar and media room. The design is an eclectic design to transform an existing playroom to accommodate a young adult
hang out and a bar in a family home. The contemporary and luxurious interior design was achieved on a budget. Riverstone Paint Matt bar and blue media room with metallic panelling. Interior design for well being. Creating a healthy home to suit the individual style of the owners.
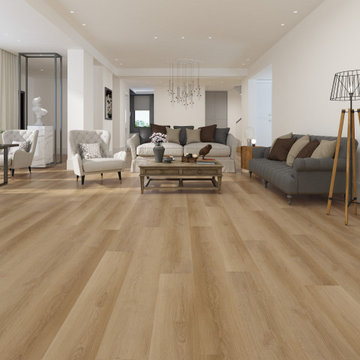
eSPC features a hand designed embossing that is registered with picture. With a wood grain embossing directly over the 20 mil with ceramic wear layer, Gaia Flooring Red Series is industry leading for durability. Gaia Engineered Solid Polymer Core Composite (eSPC) combines advantages of both SPC and LVT, with excellent dimensional stability being water-proof, rigidness of SPC, but also provides softness of LVT. With IXPE cushioned backing, Gaia eSPC provides a quieter, warmer vinyl flooring, surpasses luxury standards for multilevel estates. Waterproof and guaranteed in all rooms in your home and all regular commercial environments.

Since day one we have trusted Andersen Windows in each of our Green Halo homes because their products are e9ually beautiful and sustainable. Together we work with Andersen to provide our clients with Net Zero Energy Ready home opportunities that are obtainable, healthy, and environmentally conscious.
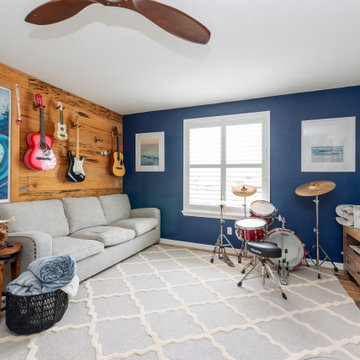
Design ideas for a beach style loft-style family room in Tampa with a music area, blue walls, vinyl floors, a freestanding tv, brown floor and panelled walls.

This is an example of a large beach style open concept family room in Other with brown walls, vinyl floors, no fireplace, a wall-mounted tv, brown floor, vaulted and panelled walls.
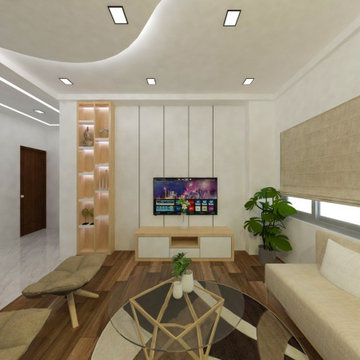
Cozy family room
This is an example of a modern family room in Other with white walls, vinyl floors, a wall-mounted tv, brown floor and panelled walls.
This is an example of a modern family room in Other with white walls, vinyl floors, a wall-mounted tv, brown floor and panelled walls.
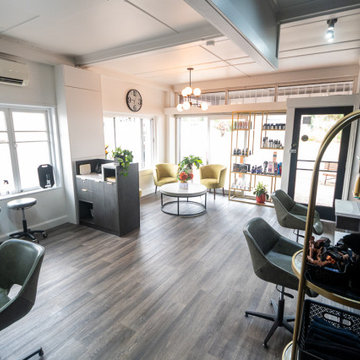
Salon refurbishment - Everything now has a place. Lighting adds work lighting, ambient lighting and adds to the personality of the space.
Photo of a mid-sized industrial open concept family room in Other with black walls, vinyl floors, grey floor and panelled walls.
Photo of a mid-sized industrial open concept family room in Other with black walls, vinyl floors, grey floor and panelled walls.
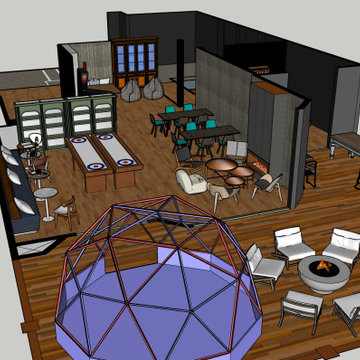
Hotel renovation turning once underutilized space into a multi purpose game room, billiards room, kids area and BOH. Activate a deck with Geo-dome rental, game tables, fire pit and vintage communal table
Family Room Design Photos with Vinyl Floors and Panelled Walls
1