Family Room Design Photos with Panelled Walls
Refine by:
Budget
Sort by:Popular Today
1 - 17 of 17 photos
Item 1 of 3
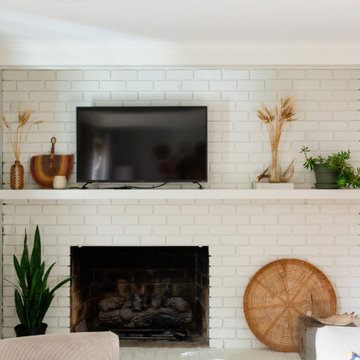
For the painted brick wall, we decided to keep the decor fairly natural with pops of color via the plants and texture via the woven elements. Having the T.V. on the mantel place wasn’t ideal but it was practical. As mentioned, this is the where the family gathers to read, watch T.V. and to live life. The T.V. had to stay. Ideally, we had hoped to offset the T.V. a bit from the fireplace instead of having it directly above it but again functionality ruled over aesthetic as the cables only went so far. We made up for it by creating visual interest through Rebecca’s unique collection of pieces.
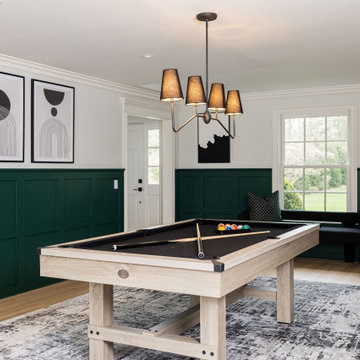
Rich emerald greens combined with an elegant black and white color palette elevate this adult recreation room into a formal and modern space fit for hosting.
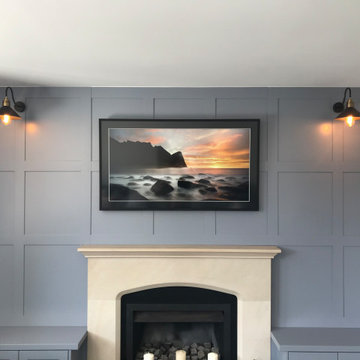
Traditional Shaker wall paneling designed around the central fireplace. Traditional style lights.
Mid-sized traditional enclosed family room in Auckland with blue walls, a standard fireplace, a concrete fireplace surround, a wall-mounted tv and panelled walls.
Mid-sized traditional enclosed family room in Auckland with blue walls, a standard fireplace, a concrete fireplace surround, a wall-mounted tv and panelled walls.
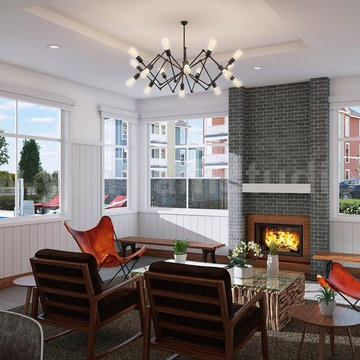
In a Modern Living Room, or in an architectural visualization studio where spaces are limited to a single common room 3d interior modeling with dining area, chair, flower port, table, pendant, decoration ideas, outside views, wall gas fire, seating pad, interior lighting, animated flower vase by yantram Architectural Modeling Firm, Rome – Italy
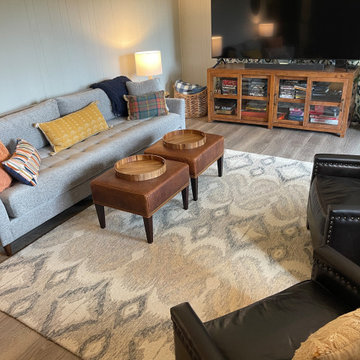
Updated daylight basement. Painted paneling. Painted brick fireplace. New LVT flooring, paint, funishings.
Inspiration for a mid-sized transitional enclosed family room in Portland with grey walls, a standard fireplace, a brick fireplace surround, grey floor and panelled walls.
Inspiration for a mid-sized transitional enclosed family room in Portland with grey walls, a standard fireplace, a brick fireplace surround, grey floor and panelled walls.
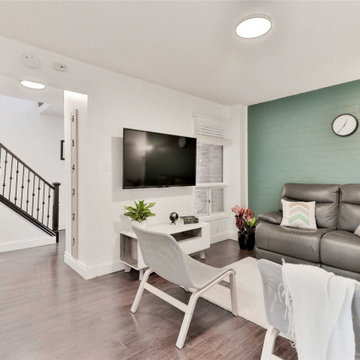
Inspiration for a mid-sized modern open concept family room in Toronto with green walls, laminate floors, a wall-mounted tv, brown floor and panelled walls.
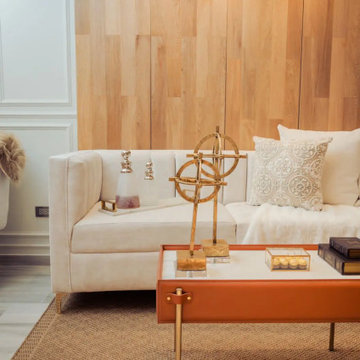
Design ideas for a mid-sized modern enclosed family room in Madrid with yellow walls, ceramic floors, grey floor and panelled walls.
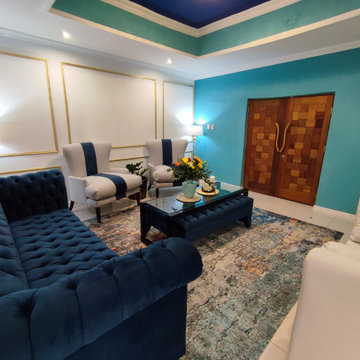
This is an example of a large modern enclosed family room in Other with a music area, blue walls, ceramic floors, a wall-mounted tv, blue floor, vaulted and panelled walls.
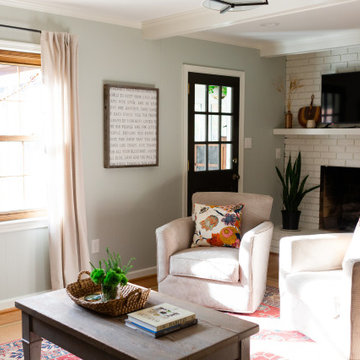
When you first walk into the Hurt’s home one of the first rooms that you see is straight ahead, the den. A small room, right off the kitchen and the sunroom the den is the gathering space for the family. Between the deep leather sofa and the cozy swivel chairs, there is a place for everyone to rest and to recline (including their 60 lb. puppy, Bacon!). The streams of sunlight that fill the space during the day along with the cheerful pops of color found in the oriental rug, bring a cheerfulness to the space while the calming sea-foam color on the walls help to ground it and provide a sense of peace.
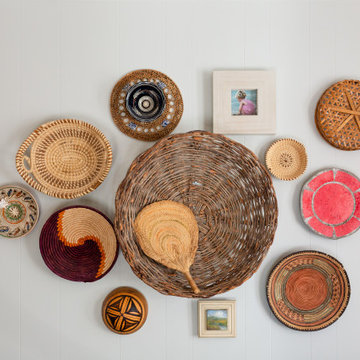
From the start of styling process, Rebecca had big dreams of having basket wall on the wall behind the couch, something that we both agreed is yes quite trendy but timeless as well. It was the perfect opportunity to add some playfulness, warmth and texture to the space. There are many approaches that you can take when creating any kind of gallery wall whether you are using baskets, frames, plates, trays, etc. I tend to go with my guttural instinct and start hanging without measuring or overthinking things, however that is the artist in me. It is wise to sometimes take a step back and pause before poking nails in the wall!
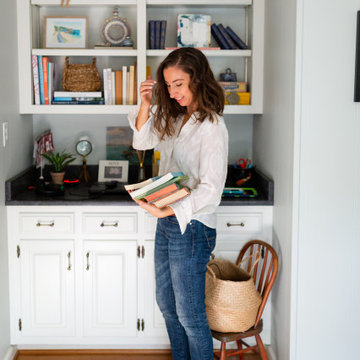
A lot of my friend’s know that I am ALL ABOUT styling a shelf (#shelfie). It’s probably the one areas of a home that I can style the quickest, thanks to my background in art and design. Whenever styling a shelf I tend to style it like I would paint a canvas… the eye should travel via color and light; there should be texture and balance through the weight of the objects; the eye should also have a place to rest.
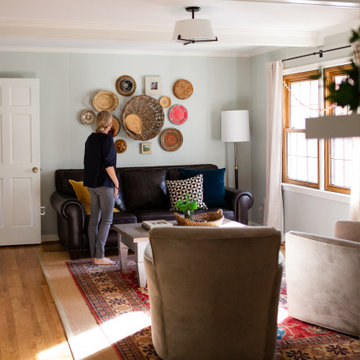
One of my favorite styling projects that I have had the pleasure of working on over the past couple of years has been with my friend and client, Rebecca Hurt. Rebecca and her family moved into their 2,500 sq ft home just shortly before we were introduced. Coming from a 1,900 sq ft house, the move was quite a big one and so, feeling a bit overwhelmed, Rebecca reached out for some help. Between her down-to-earth vibes, her love of California, and her beautiful collection of home decor I knew that we were going to click. Over the past couple of years, we have methodically worked together on styling the Hurt’s home, infusing their love of vintage and travel finds with the more traditional bones of the space. It has been such a pleasure getting to know Rebecca not only as a client but as a friend. Today, Rebecca shares with us a little bit about herself and how she is currently making room for peace.
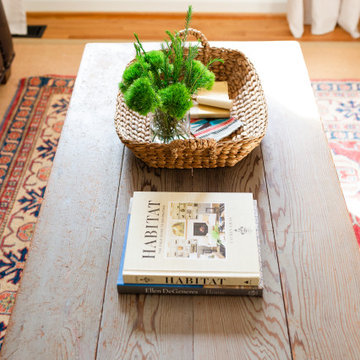
Being the family room, this space sees a lot of action; so we decided to keep the styling of the coffee table fairly simple.
This is an example of a small transitional enclosed family room in Other with blue walls, medium hardwood floors, a standard fireplace, a brick fireplace surround, a wall-mounted tv, brown floor, exposed beam and panelled walls.
This is an example of a small transitional enclosed family room in Other with blue walls, medium hardwood floors, a standard fireplace, a brick fireplace surround, a wall-mounted tv, brown floor, exposed beam and panelled walls.
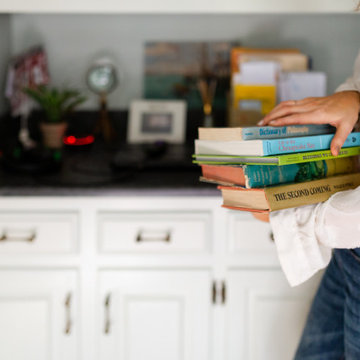
When it came to the styling of Rebecca’s built-in book-shelf we choose to take an artistic approach. We knew that the space would be home to Rebecca’s collection of vintage and design books along with treasures picked up over the years and/or made by her children. We wanted the shelf to feel curated and familiar, we wanted it to feel like home.
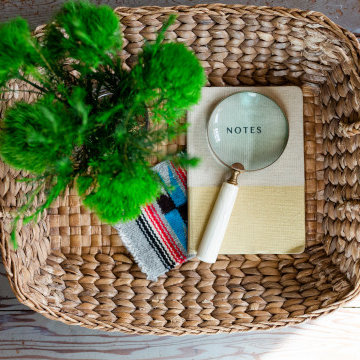
Being the family room, this space sees a lot of action; so we decided to keep the styling of the coffee table fairly simple.
This is an example of a small transitional enclosed family room in Other with blue walls, medium hardwood floors, a standard fireplace, a brick fireplace surround, a wall-mounted tv, brown floor, exposed beam and panelled walls.
This is an example of a small transitional enclosed family room in Other with blue walls, medium hardwood floors, a standard fireplace, a brick fireplace surround, a wall-mounted tv, brown floor, exposed beam and panelled walls.
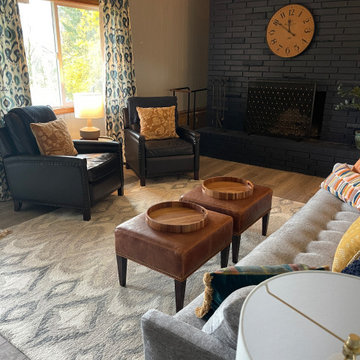
Updated daylight basement. Painted paneling. Painted brick fireplace. New LVT flooring, paint, funishings.
Photo of a mid-sized transitional enclosed family room in Portland with grey walls, a standard fireplace, a brick fireplace surround, grey floor and panelled walls.
Photo of a mid-sized transitional enclosed family room in Portland with grey walls, a standard fireplace, a brick fireplace surround, grey floor and panelled walls.
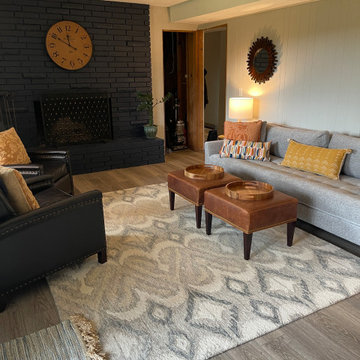
Updated daylight basement. Painted paneling. Painted brick fireplace. New LVT flooring, paint, funishings.
Photo of a mid-sized transitional enclosed family room in Portland with grey walls, a standard fireplace, a brick fireplace surround, grey floor and panelled walls.
Photo of a mid-sized transitional enclosed family room in Portland with grey walls, a standard fireplace, a brick fireplace surround, grey floor and panelled walls.
Family Room Design Photos with Panelled Walls
1