All Ceiling Designs Family Room Design Photos with Panelled Walls
Refine by:
Budget
Sort by:Popular Today
101 - 120 of 476 photos
Item 1 of 3
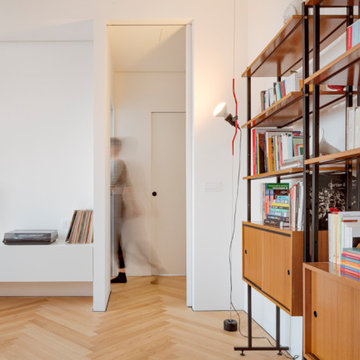
Vista dall'ingresso
This is an example of a mid-sized contemporary open concept family room in Bologna with a library, white walls, light hardwood floors, no fireplace, a wall-mounted tv, recessed and panelled walls.
This is an example of a mid-sized contemporary open concept family room in Bologna with a library, white walls, light hardwood floors, no fireplace, a wall-mounted tv, recessed and panelled walls.
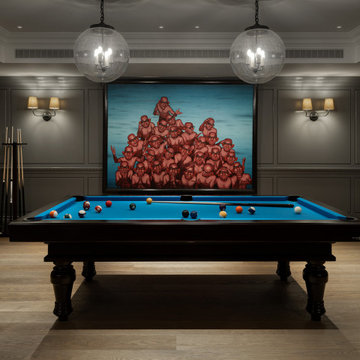
Large transitional family room in London with a game room, grey walls, light hardwood floors, recessed and panelled walls.
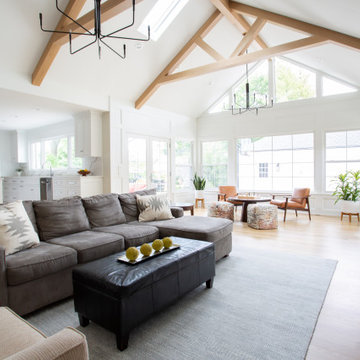
Inspiration for a large traditional open concept family room in Columbus with beige walls, light hardwood floors, a standard fireplace, a brick fireplace surround, a built-in media wall, beige floor, vaulted and panelled walls.
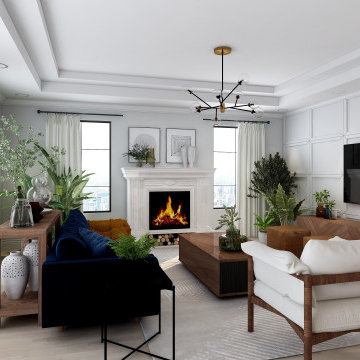
an open space family room featuring a living room, a small ding area, a kitchen nook, and an open kitchen design.
this contemporary minimalist design features a bright-colored interior with several pops of colors such as the blue sofa and the yellow dining chairs adorned with lush greenery throughout the space.
Light and color were the main factors that put together this fresh lively space where a family can spend their time either in the living room, dining, or even kitchen area.
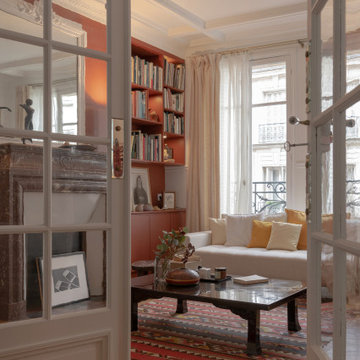
Inspiration for a mid-sized eclectic open concept family room in Paris with a library, white walls, medium hardwood floors, a standard fireplace, a stone fireplace surround, a concealed tv, brown floor, recessed and panelled walls.
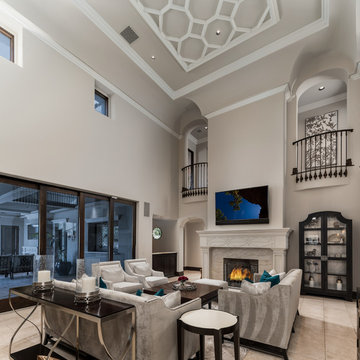
We love this living room's arched entryways, vaulted ceilings, ceiling detail, and pocket doors.
This is an example of an expansive mediterranean open concept family room in Phoenix with white walls, marble floors, a standard fireplace, a stone fireplace surround, no tv, multi-coloured floor, coffered and panelled walls.
This is an example of an expansive mediterranean open concept family room in Phoenix with white walls, marble floors, a standard fireplace, a stone fireplace surround, no tv, multi-coloured floor, coffered and panelled walls.
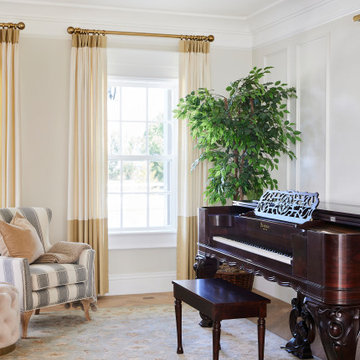
Design ideas for a large traditional enclosed family room in Salt Lake City with a music area, white walls, light hardwood floors, no fireplace, no tv, exposed beam and panelled walls.
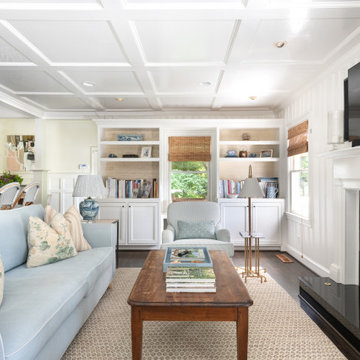
Inspiration for a mid-sized traditional enclosed family room in Atlanta with a home bar, white walls, dark hardwood floors, a standard fireplace, a wood fireplace surround, a wall-mounted tv, brown floor, coffered and panelled walls.
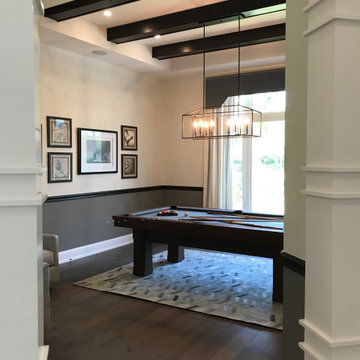
Design ideas for a beach style open concept family room in Miami with a game room, multi-coloured walls, dark hardwood floors, no fireplace, a wall-mounted tv, brown floor, exposed beam and panelled walls.
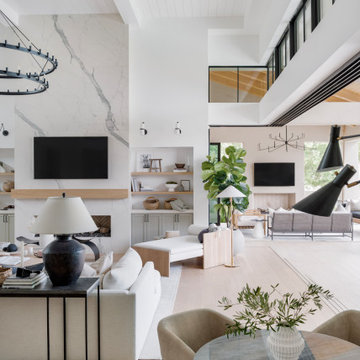
Inspiration for a large transitional open concept family room in Phoenix with a game room, white walls, light hardwood floors, a standard fireplace, a stone fireplace surround, a wall-mounted tv, beige floor, coffered and panelled walls.
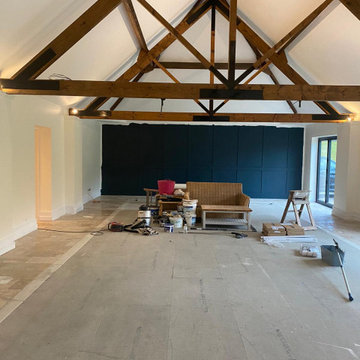
Our clients were keen to get more from this space. They didn't use the pool so were looking for a space that they could get more use out of. Big entertainers they wanted a multifunctional space that could accommodate many guests at a time. The space has be redesigned to incorporate a home bar area, large dining space and lounge and sitting space as well as dance floor.

Design ideas for a large transitional enclosed family room in Los Angeles with blue walls, dark hardwood floors, brown floor, recessed, panelled walls, a music area and no fireplace.
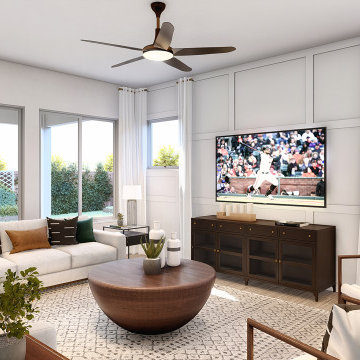
Interior Desing Rendering: Iiving room with wihte paneled walls.
This is an example of a mid-sized open concept family room with white walls, light hardwood floors, a wall-mounted tv, brown floor, wallpaper and panelled walls.
This is an example of a mid-sized open concept family room with white walls, light hardwood floors, a wall-mounted tv, brown floor, wallpaper and panelled walls.
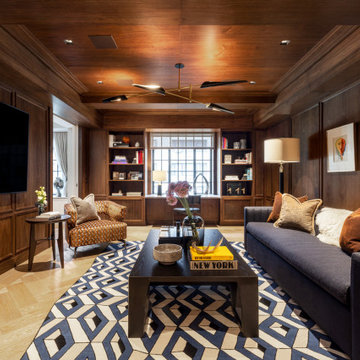
Inspiration for a large transitional enclosed family room in New York with brown walls, light hardwood floors, a wall-mounted tv, beige floor, wood and panelled walls.
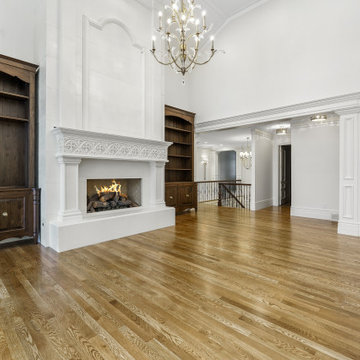
Expansive open concept family room in Salt Lake City with white walls, medium hardwood floors, a standard fireplace, a stone fireplace surround, a built-in media wall, brown floor, vaulted and panelled walls.
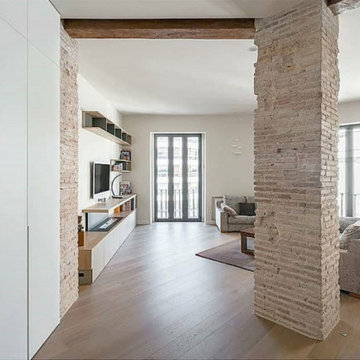
SP El espacio fluye sin ningún tipo de contención, habiendo eliminado para ello pasillos o distribuidores que supongan pérdida de superficie, sin afectar a la correcta funcionalidad de la casa, donde la zona de día orientada al sur y a las vistas a la calle se macla con la zona de noche de las habitaciones con orientación y ventilación cruzada este-oeste.
EN The space flows without any restriction, not using corridors becoming lost square meters. But preserving functionality, where the day area is oriented to the desired south and the street views, at the same that the rooms at the night area have an east-west orientation with crossing ventilation.
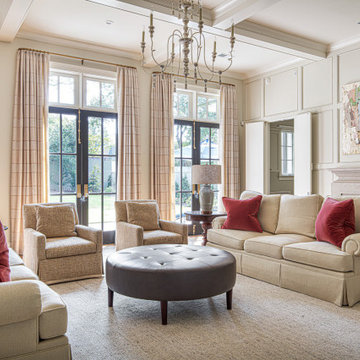
Design ideas for a large traditional open concept family room in Other with beige walls, plywood floors, a standard fireplace, a concrete fireplace surround, no tv, brown floor, coffered and panelled walls.
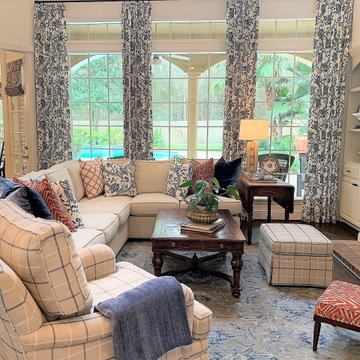
Welcome to an Updated English home. While the feel was kept English, the home has modern touches to keep it fresh and modern. The family room was the most modern of the rooms so that there would be comfortable seating for family and guests. The family loves color, so the addition of orange was added for more punch.
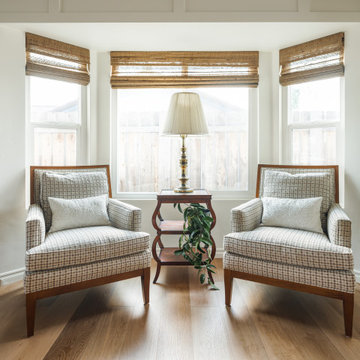
Mid-sized transitional open concept family room in San Diego with white walls, light hardwood floors, a standard fireplace, a brick fireplace surround, a wall-mounted tv, beige floor, exposed beam and panelled walls.
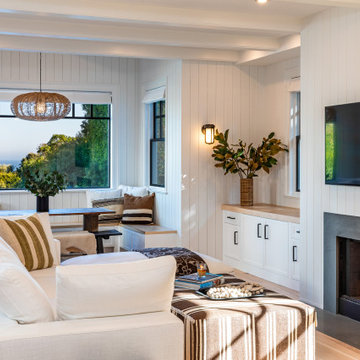
Malibu, California traditional coastal home.
Architecture by Burdge Architects.
Recently reimagined by Saffron Case Homes.
This is an example of a large beach style open concept family room in Los Angeles with white walls, light hardwood floors, a standard fireplace, a concrete fireplace surround, a wall-mounted tv, brown floor, exposed beam and panelled walls.
This is an example of a large beach style open concept family room in Los Angeles with white walls, light hardwood floors, a standard fireplace, a concrete fireplace surround, a wall-mounted tv, brown floor, exposed beam and panelled walls.
All Ceiling Designs Family Room Design Photos with Panelled Walls
6