Stacked Stone Family Room Design Photos with Panelled Walls
Refine by:
Budget
Sort by:Popular Today
1 - 13 of 13 photos
Item 1 of 3

While working with this couple on their master bathroom, they asked us to renovate their kitchen which was still in the 70’s and needed a complete demo and upgrade utilizing new modern design and innovative technology and elements. We transformed an indoor grill area with curved design on top to a buffet/serving station with an angled top to mimic the angle of the ceiling. Skylights were incorporated for natural light and the red brick fireplace was changed to split face stacked travertine which continued over the buffet for a dramatic aesthetic. The dated island, cabinetry and appliances were replaced with bark-stained Hickory cabinets, a larger island and state of the art appliances. The sink and faucet were chosen from a source in Chicago and add a contemporary flare to the island. An additional buffet area was added for a tv, bookshelves and additional storage. The pendant light over the kitchen table took some time to find exactly what they were looking for, but we found a light that was minimalist and contemporary to ensure an unobstructed view of their beautiful backyard. The result is a stunning kitchen with improved function, storage, and the WOW they were going for.

Mid-sized traditional loft-style family room in Other with grey walls, medium hardwood floors, a standard fireplace, a wall-mounted tv, brown floor, vaulted and panelled walls.
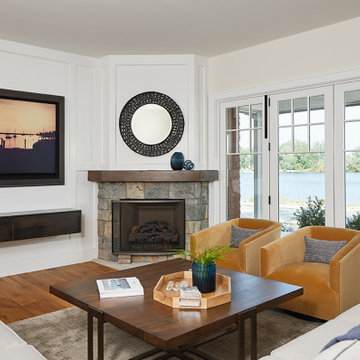
Inspiration for a transitional open concept family room in Grand Rapids with white walls, medium hardwood floors, a corner fireplace, a wall-mounted tv, brown floor and panelled walls.
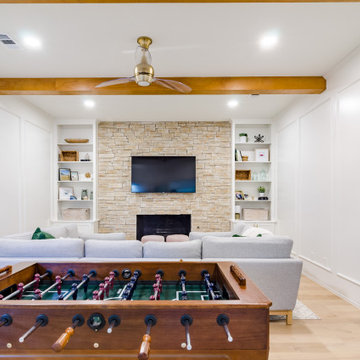
Inspiration for a mid-sized transitional enclosed family room in Dallas with a game room, white walls, light hardwood floors, a wall-mounted tv, exposed beam and panelled walls.
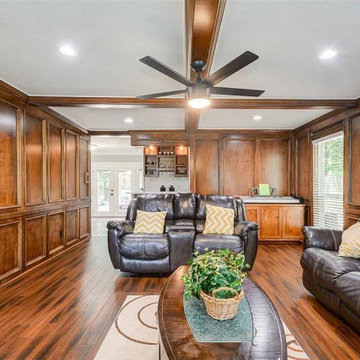
This is an example of a mid-sized enclosed family room in Houston with multi-coloured walls, bamboo floors, brown floor and panelled walls.
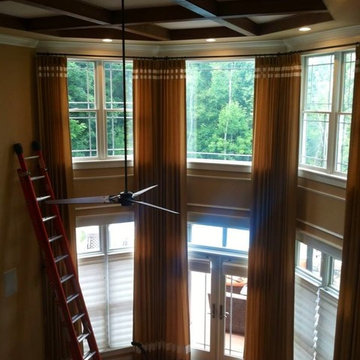
The original room was withe with a dated white, tray ceiling. We decided to add a new ceiling fan, that was more streamlined and custom, Cherry ceiling beams, built to my specs. The walls were painted, Sherwin Williams, Bagel and we kept the trim white. That was where I got my inspiration for the window treatments and custom rug. Dr. G, wanted to keep his sectional, so I worked around it but wanted to add some pattern and texture.
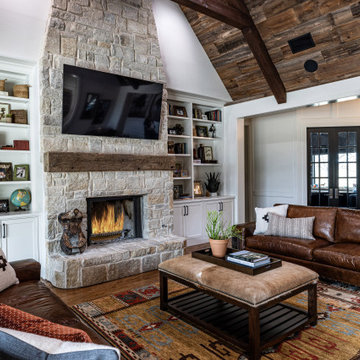
This family room was designed around the existing fireplace. Custom built-in bookcases added storage and display for the client. The existing exposed ceiling beams remained untouched during the remodel process, only the found barn-wood was installed adding the perfect touch of "farm" to this farmhouse design. Columns that separated the family room and entry were removed to make the space feel more open and airy.
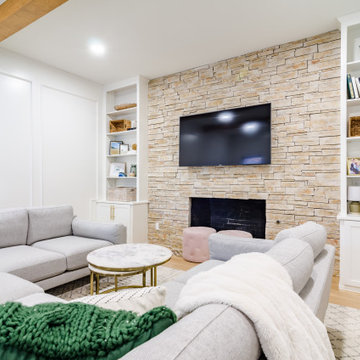
Photo of a mid-sized transitional enclosed family room in Dallas with a game room, white walls, light hardwood floors, a wall-mounted tv, exposed beam and panelled walls.
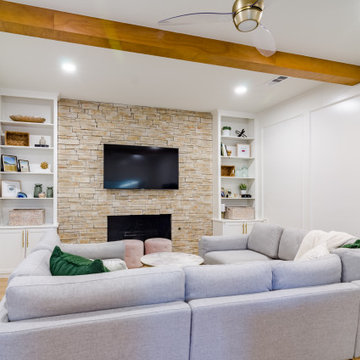
Design ideas for a mid-sized transitional enclosed family room in Dallas with a game room, white walls, light hardwood floors, a wall-mounted tv, exposed beam and panelled walls.
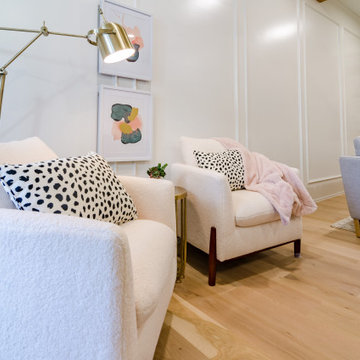
Inspiration for a mid-sized transitional enclosed family room in Dallas with a game room, white walls, light hardwood floors, a wall-mounted tv, exposed beam and panelled walls.
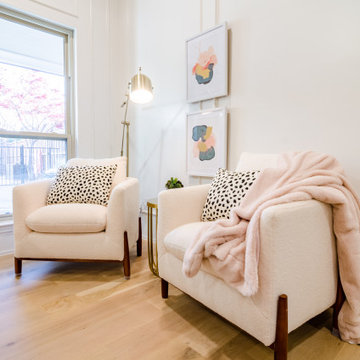
Inspiration for a mid-sized transitional enclosed family room in Dallas with a game room, white walls, light hardwood floors, a wall-mounted tv, exposed beam and panelled walls.
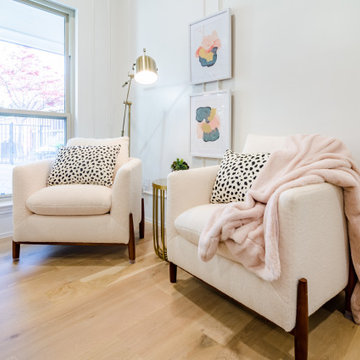
Design ideas for a mid-sized transitional enclosed family room in Dallas with a game room, white walls, light hardwood floors, a wall-mounted tv, exposed beam and panelled walls.
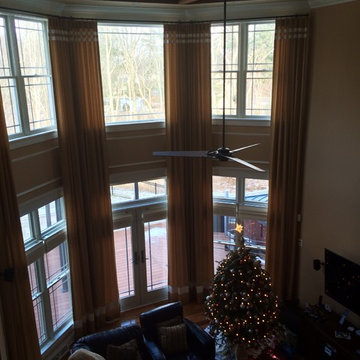
family room makeover and remodel
Photo of a large transitional enclosed family room in Other with beige walls, medium hardwood floors, a standard fireplace, a wall-mounted tv, brown floor, coffered and panelled walls.
Photo of a large transitional enclosed family room in Other with beige walls, medium hardwood floors, a standard fireplace, a wall-mounted tv, brown floor, coffered and panelled walls.
Stacked Stone Family Room Design Photos with Panelled Walls
1