Family Room Design Photos with Beige Walls and Pink Walls
Refine by:
Budget
Sort by:Popular Today
1 - 20 of 43,998 photos
Item 1 of 3

This is an example of a mid-sized contemporary family room in Melbourne with beige walls, light hardwood floors, a standard fireplace, a stone fireplace surround, a wall-mounted tv, beige floor and exposed beam.
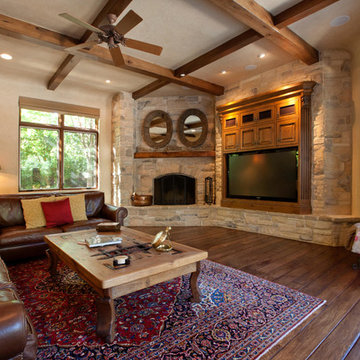
The family room is our relaxing room with a fire place in the corner, a 72" High Def TV surrounded by natural stone. The floors are Hickory wood 3/4" thick with hydronic heating under the wood floors. This room has an abundance of natural light.
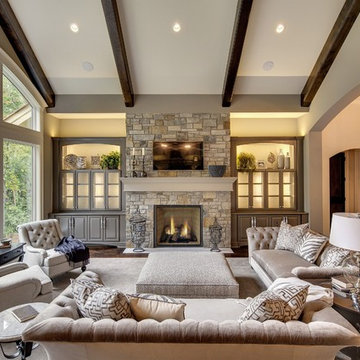
Inspiration for a large traditional family room in Minneapolis with beige walls, dark hardwood floors, a standard fireplace, a stone fireplace surround and a wall-mounted tv.
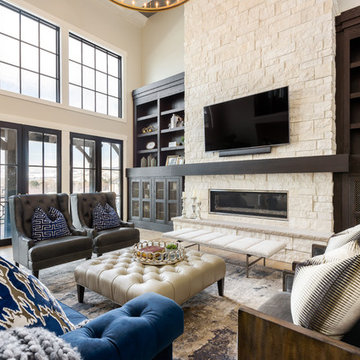
FX Home Tours
Interior Design: Osmond Design
Photo of a large transitional open concept family room in Salt Lake City with beige walls, light hardwood floors, a stone fireplace surround, a wall-mounted tv, a ribbon fireplace and brown floor.
Photo of a large transitional open concept family room in Salt Lake City with beige walls, light hardwood floors, a stone fireplace surround, a wall-mounted tv, a ribbon fireplace and brown floor.
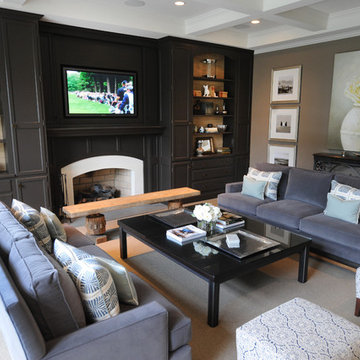
Elegant family room for a private residence. Mix of soothing neutrals, bling and natural material. Black built-ins with grasscloth wallcovering, arched fireplace, brown wall, oil painting, wooden bench, blue velvet sofas, blue accent pillows, mixing patterns, ottomans, lounge chairs, and black coffee table, Allentown PA
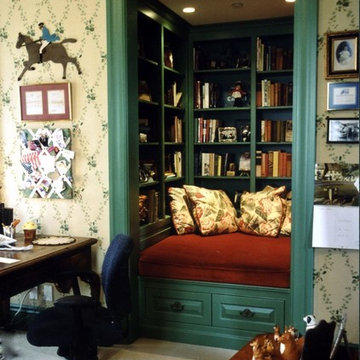
Design ideas for a mid-sized traditional enclosed family room in Los Angeles with a library, beige walls, carpet and beige floor.
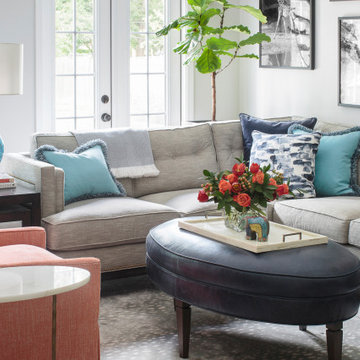
Our client wanted a comfy but stylish gathering space off the kitchen. One of their favorite places to visit was Africa.
They get to recall their amazing trip every day with the oversized gallery wall. A sectional and chairs create a cozy place to read or watch tv. The oval shaped ottoman is easy to move around without any hard corners and the orange chairs swivel for good tv viewing. Beautiful swirled blue lamps shimmer in the natural light. A little play on theme with the animal patterned area rug.
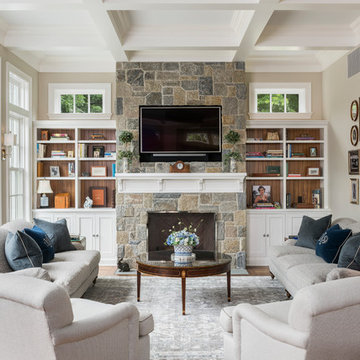
We designed this kitchen using Plain & Fancy custom cabinetry with natural walnut and white pain finishes. The extra large island includes the sink and marble countertops. The matching marble backsplash features hidden spice shelves behind a mobile layer of solid marble. The cabinet style and molding details were selected to feel true to a traditional home in Greenwich, CT. In the adjacent living room, the built-in white cabinetry showcases matching walnut backs to tie in with the kitchen. The pantry encompasses space for a bar and small desk area. The light blue laundry room has a magnetized hanger for hang-drying clothes and a folding station. Downstairs, the bar kitchen is designed in blue Ultracraft cabinetry and creates a space for drinks and entertaining by the pool table. This was a full-house project that touched on all aspects of the ways the homeowners live in the space.
Photos by Kyle Norton
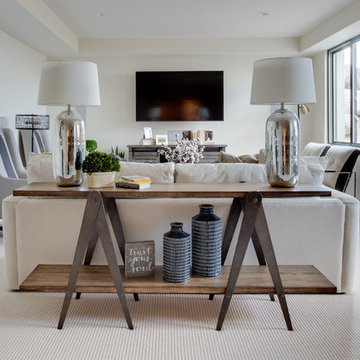
Interior Designer: Simons Design Studio
Builder: Magleby Construction
Photography: Allison Niccum
This is an example of a country open concept family room in Salt Lake City with beige walls, carpet, no fireplace, a wall-mounted tv and beige floor.
This is an example of a country open concept family room in Salt Lake City with beige walls, carpet, no fireplace, a wall-mounted tv and beige floor.

Ric Stovall
This is an example of a large country open concept family room in Denver with a home bar, beige walls, medium hardwood floors, a metal fireplace surround, a wall-mounted tv, brown floor and a ribbon fireplace.
This is an example of a large country open concept family room in Denver with a home bar, beige walls, medium hardwood floors, a metal fireplace surround, a wall-mounted tv, brown floor and a ribbon fireplace.
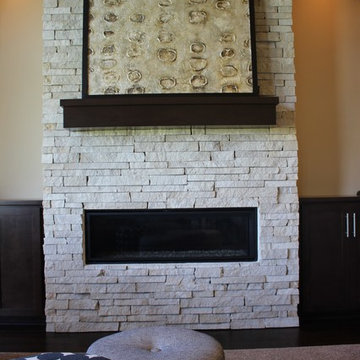
You’ve never experienced modern design like this. Clean. Discreet. Luxurious. In 36, 48, 60 and 72-inch sizes. We spared nothing, to give you everything. It’s modern design, redefined. // Photo by: Fireplace Stone & Patio

Ric Stovall
Photo of an expansive country open concept family room in Denver with beige walls, light hardwood floors, a metal fireplace surround, a wall-mounted tv, a home bar and a ribbon fireplace.
Photo of an expansive country open concept family room in Denver with beige walls, light hardwood floors, a metal fireplace surround, a wall-mounted tv, a home bar and a ribbon fireplace.
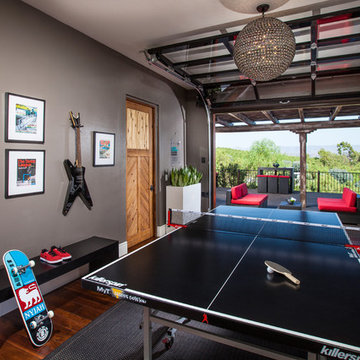
We converted the original Dining Room into a Game Room
Photograph byChet Frohlick
Inspiration for a large contemporary enclosed family room in Orange County with a game room, beige walls, medium hardwood floors, no fireplace and a wall-mounted tv.
Inspiration for a large contemporary enclosed family room in Orange County with a game room, beige walls, medium hardwood floors, no fireplace and a wall-mounted tv.
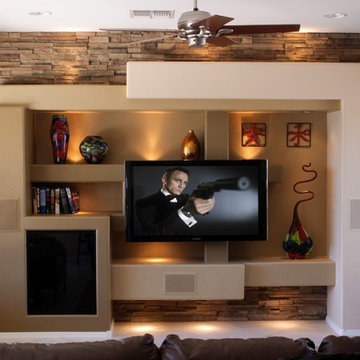
This custom media wall is accented with cultured stone and a glass door cabinet
Photo of a large contemporary open concept family room in Phoenix with beige walls, porcelain floors, no fireplace, a wall-mounted tv and beige floor.
Photo of a large contemporary open concept family room in Phoenix with beige walls, porcelain floors, no fireplace, a wall-mounted tv and beige floor.
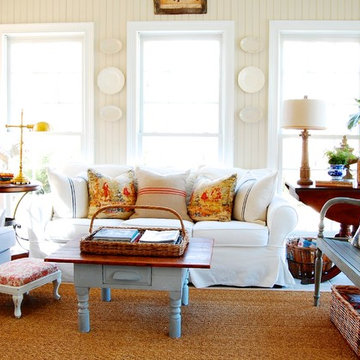
Corynne Pless © 2013 Houzz
Read the Houzz article about this home: http://www.houzz.com/ideabooks/8077146/list/My-Houzz--French-Country-Meets-Southern-Farmhouse-Style-in-Georgia
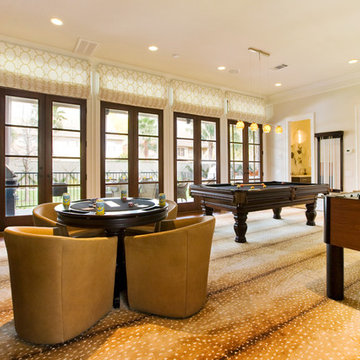
For more information on our interior design services follow us on Facebook www.facebook.com/LauraUInteriorDesign
Photographer: Julie Soefer
Contemporary family room in Houston with beige walls, carpet and no fireplace.
Contemporary family room in Houston with beige walls, carpet and no fireplace.
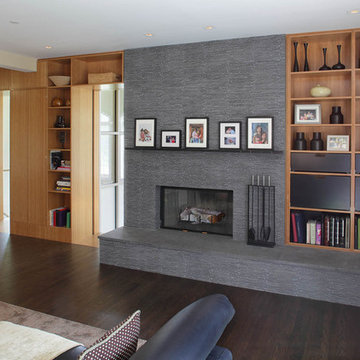
Contemporary family room in New York with beige walls, a standard fireplace and a stone fireplace surround.

Rooted in a blend of tradition and modernity, this family home harmonizes rich design with personal narrative, offering solace and gathering for family and friends alike.
The Leisure Lounge is a sanctuary of relaxation and sophistication. Adorned with bespoke furniture and luxurious furnishings, this space features a stunning architectural element that frames an outdoor water feature, seamlessly merging indoor and outdoor environments. Initially resembling a fireplace, this geometric wall serves the unique purpose of highlighting the serene outdoor setting.
Project by Texas' Urbanology Designs. Their North Richland Hills-based interior design studio serves Dallas, Highland Park, University Park, Fort Worth, and upscale clients nationwide.
For more about Urbanology Designs see here:
https://www.urbanologydesigns.com/
To learn more about this project, see here: https://www.urbanologydesigns.com/luxury-earthen-inspired-home-dallas
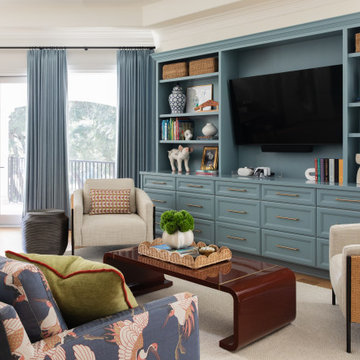
Photo of a transitional family room in Austin with beige walls, medium hardwood floors, a built-in media wall and brown floor.

Detailed view styled family room complete with stone fireplace and wood mantel, medium wood custom built-ins, sofa and chairs, black console table with white table lamps, traverse rod window treatments and exposed beams in Charlotte, NC.
Family Room Design Photos with Beige Walls and Pink Walls
1