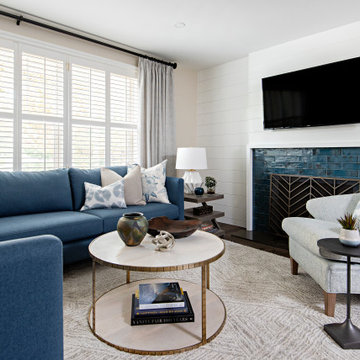Family Room
Refine by:
Budget
Sort by:Popular Today
1 - 20 of 61 photos
Item 1 of 3

A modern farmhouse living room designed for a new construction home in Vienna, VA.
This is an example of a large country open concept family room in DC Metro with white walls, light hardwood floors, a ribbon fireplace, a tile fireplace surround, a wall-mounted tv, beige floor, exposed beam and planked wall panelling.
This is an example of a large country open concept family room in DC Metro with white walls, light hardwood floors, a ribbon fireplace, a tile fireplace surround, a wall-mounted tv, beige floor, exposed beam and planked wall panelling.
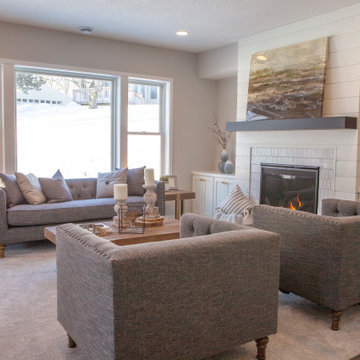
Mid-sized arts and crafts open concept family room in Minneapolis with grey walls, carpet, a standard fireplace, a tile fireplace surround, a corner tv, grey floor and planked wall panelling.
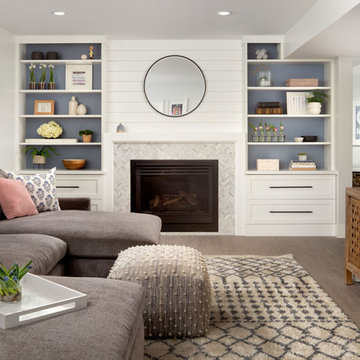
Design ideas for a transitional family room in DC Metro with white walls, a standard fireplace, a tile fireplace surround, brown floor and planked wall panelling.
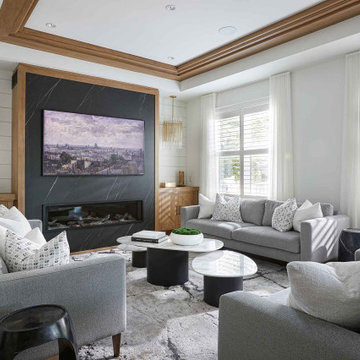
Cozy transitional family room.
Design ideas for a mid-sized transitional open concept family room in Toronto with white walls, medium hardwood floors, a ribbon fireplace, a tile fireplace surround, a wall-mounted tv, recessed and planked wall panelling.
Design ideas for a mid-sized transitional open concept family room in Toronto with white walls, medium hardwood floors, a ribbon fireplace, a tile fireplace surround, a wall-mounted tv, recessed and planked wall panelling.
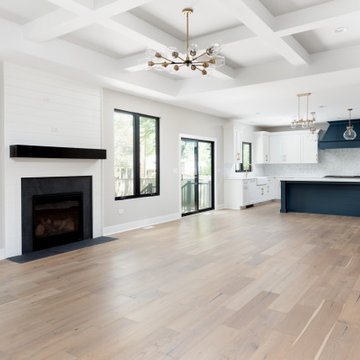
Great room for entertaining family and friends! Beautiful view with the large black windows. Fireplace has a white shiplap surround, straight wood block mantel, black tile panels around the firebox and hearth.

Landmark Remodeling partnered on us with this basement project in Minnetonka.
Long-time, returning clients wanted a family hang out space, equipped with a fireplace, wet bar, bathroom, workout room and guest bedroom.
They loved the idea of adding value to their home, but loved the idea of having a place for their boys to go with friends even more.
We used the luxury vinyl plank from their main floor for continuity, as well as navy influences that we have incorporated around their home so far, this time in the cabinetry and vanity.
The unique fireplace design was a fun alternative to shiplap and a regular tiled facade.
Photographer- Height Advantages
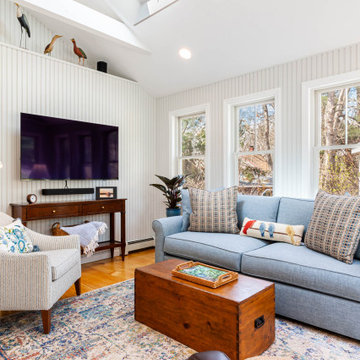
This coastal kitchen needed a refresh. Its solid wood cabinets were painted in a sage green, with putty colored trim and a cherry island and dark countertop. We painted the cabinetry and replaced countertops and appliances. We also moved the refrigerator to a side wall to create a better work space flow and added two windows to provide symmetry on the cooktop wall. A new custom wood hood and patterned marble backsplash help add a cheerful upbeat vibe to a previously subdued and muted space.
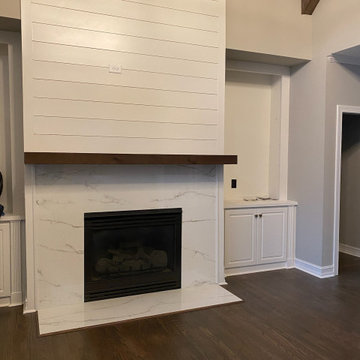
Porcelain Fireplace surround with shiplap going up to the ceiling
Mid-sized modern open concept family room in Other with beige walls, a hanging fireplace, a tile fireplace surround, vaulted and planked wall panelling.
Mid-sized modern open concept family room in Other with beige walls, a hanging fireplace, a tile fireplace surround, vaulted and planked wall panelling.
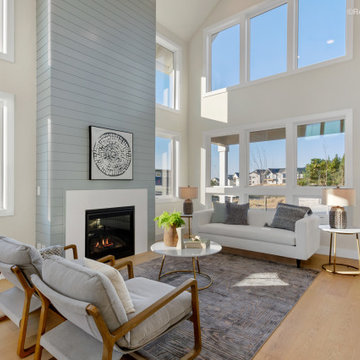
Open concept floorplan with Kitchen, Great Room and Dining. High ceilings. Wall color SW 9165 Gossamer Vail
Ship lap on fireplace chase from floor to ceiling.
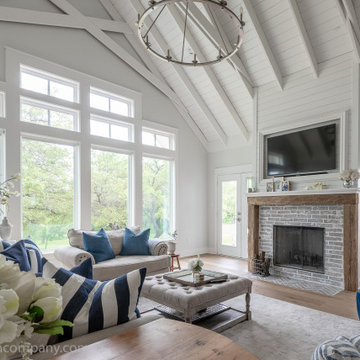
Vaulted ceilings accented with scissor trusses. 2 sets of french doors lead out to a screened porch.
Design ideas for a large country family room in Dallas with white walls, light hardwood floors, a standard fireplace, a tile fireplace surround, a wall-mounted tv, vaulted and planked wall panelling.
Design ideas for a large country family room in Dallas with white walls, light hardwood floors, a standard fireplace, a tile fireplace surround, a wall-mounted tv, vaulted and planked wall panelling.
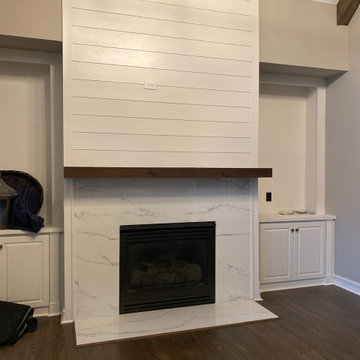
Porcelain Fireplace surround with shiplap going up to the ceiling
Design ideas for a mid-sized modern open concept family room in Other with beige walls, a hanging fireplace, a tile fireplace surround, vaulted and planked wall panelling.
Design ideas for a mid-sized modern open concept family room in Other with beige walls, a hanging fireplace, a tile fireplace surround, vaulted and planked wall panelling.
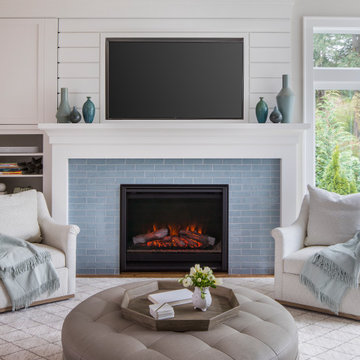
Design ideas for a large transitional open concept family room in Portland with white walls, medium hardwood floors, a standard fireplace, a tile fireplace surround, a wall-mounted tv and planked wall panelling.

Could you pack more into one room? --We think not!
This garage converted to living space incorporates a homeoffice, Guest bed, small gym with resistance band compatible Mirror, entertainment system, Fireplace, AND storage galore. All while seamlessly wrapping around every wall with balanced and considerate coastal vibe millwork. Note the shiplap cabinet backs and solid Fir shelving and counters!
If you have the luxury of having a bonusroom or just want to pack more function into an existing space, think about ALL the things you want it to do for YOU and then pay us a visit and let us MAKE IT WORK!
#WORTHIT!
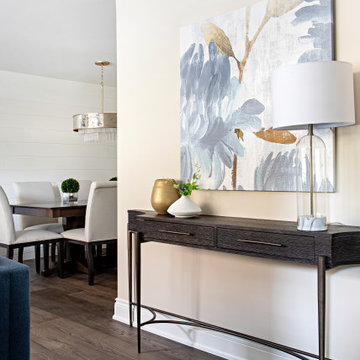
This is an example of a mid-sized transitional open concept family room in Toronto with white walls, dark hardwood floors, a standard fireplace, a tile fireplace surround, a wall-mounted tv, brown floor and planked wall panelling.
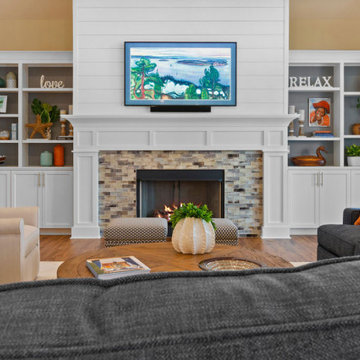
Beautiful vaulted beamed ceiling with large fixed windows overlooking a screened porch on the river. Built in cabinets and gas fireplace with glass tile surround and custom wood surround. Wall mounted flat screen painting tv. The flooring is Luxury Vinyl Tile but you'd swear it was real Acacia Wood because it's absolutely beautiful.
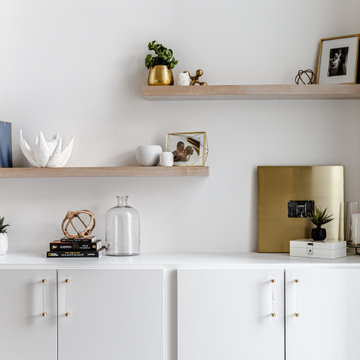
A modern farmhouse living room designed for a new construction home in Vienna, VA.
Photo of a large country open concept family room in DC Metro with white walls, light hardwood floors, a ribbon fireplace, a tile fireplace surround, a wall-mounted tv, beige floor, exposed beam and planked wall panelling.
Photo of a large country open concept family room in DC Metro with white walls, light hardwood floors, a ribbon fireplace, a tile fireplace surround, a wall-mounted tv, beige floor, exposed beam and planked wall panelling.
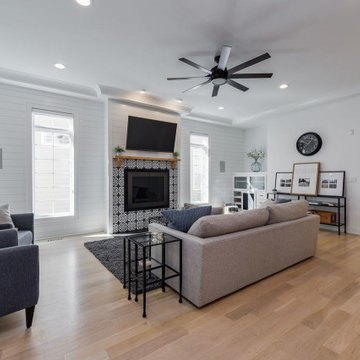
Simple, classic and tastefully designed family room with detailed accents. Photo by Emilie Proscal
Mid-sized transitional open concept family room in Chicago with white walls, light hardwood floors, a standard fireplace, a tile fireplace surround, a wall-mounted tv, brown floor, recessed and planked wall panelling.
Mid-sized transitional open concept family room in Chicago with white walls, light hardwood floors, a standard fireplace, a tile fireplace surround, a wall-mounted tv, brown floor, recessed and planked wall panelling.
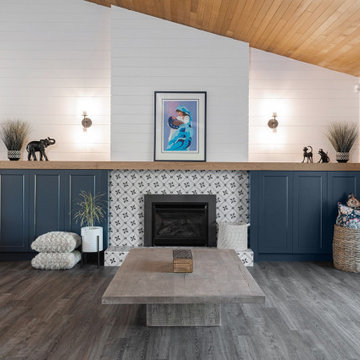
Inspiration for a large modern open concept family room with grey walls, vinyl floors, a standard fireplace, a tile fireplace surround, grey floor, timber and planked wall panelling.
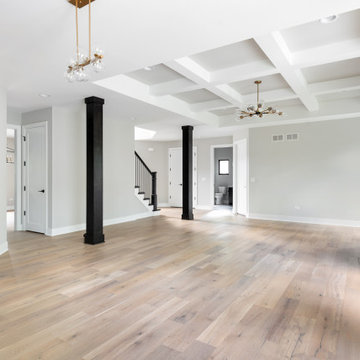
Great room for entertaining family and friends! Beautiful view with the large black windows. Fireplace has a white shiplap surround, straight wood block mantel, black tile panels around the firebox and hearth.
1
