All Wall Treatments Family Room Design Photos with Planked Wall Panelling
Refine by:
Budget
Sort by:Popular Today
121 - 140 of 734 photos
Item 1 of 3

Open Concept Great Room and Kitchen Design, vaulted ceiling with rustic timber trusses.
Photo of a large country open concept family room in Chicago with white walls, medium hardwood floors, a standard fireplace, a stone fireplace surround, a wall-mounted tv, brown floor, vaulted and planked wall panelling.
Photo of a large country open concept family room in Chicago with white walls, medium hardwood floors, a standard fireplace, a stone fireplace surround, a wall-mounted tv, brown floor, vaulted and planked wall panelling.

Design ideas for a large arts and crafts open concept family room in Houston with white walls, medium hardwood floors, a corner fireplace, a built-in media wall, brown floor, wood and planked wall panelling.
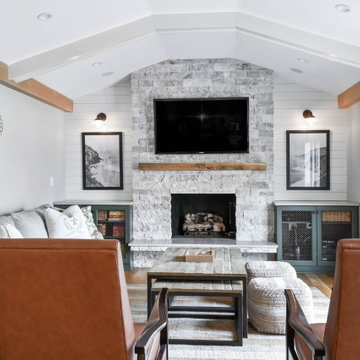
Family Room Remodel
Photo of a mid-sized country enclosed family room in Chicago with beige walls, light hardwood floors, a standard fireplace, a stone fireplace surround, a wall-mounted tv, exposed beam and planked wall panelling.
Photo of a mid-sized country enclosed family room in Chicago with beige walls, light hardwood floors, a standard fireplace, a stone fireplace surround, a wall-mounted tv, exposed beam and planked wall panelling.

The family room that doubles as the home office, is serving up a cozy fireplace glow, and netflix for each and every family member.
Mid-sized country open concept family room in New York with blue walls, light hardwood floors, a hanging fireplace, a wall-mounted tv, beige floor and planked wall panelling.
Mid-sized country open concept family room in New York with blue walls, light hardwood floors, a hanging fireplace, a wall-mounted tv, beige floor and planked wall panelling.
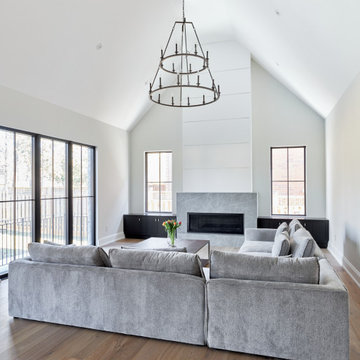
New Age Design
This is an example of a mid-sized transitional open concept family room in Toronto with light hardwood floors, a standard fireplace, a stone fireplace surround, no tv, brown floor, vaulted and planked wall panelling.
This is an example of a mid-sized transitional open concept family room in Toronto with light hardwood floors, a standard fireplace, a stone fireplace surround, no tv, brown floor, vaulted and planked wall panelling.

The focal point in the family room is the unmistakable yet restrained marble- clad fireplace surround. The modernity of the mantle contrasts the traditional-styled ship lap above. Floating shelves in a natural finish are used to display family memories while the enclosed cabinets offer ample storage.
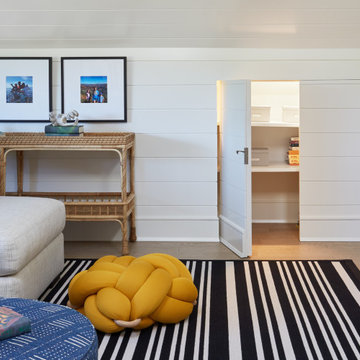
This is an example of a large loft-style family room in Chicago with a game room, white walls, light hardwood floors, brown floor and planked wall panelling.

An unfinished basement was turned into a multi functional room where the entire three generational family can gather to watch sports, play pool or games. A small kitchen allows for drinks and quick snacks. A separate room for the grandchildren allows place space while the parents are nearby. Want to do a puzzle or play a board game, there's a perfect table for that. Luxury vinyl floors, plenty of lighting and comfy furniture, including a sleeper sofa, make this the most used space in the house.
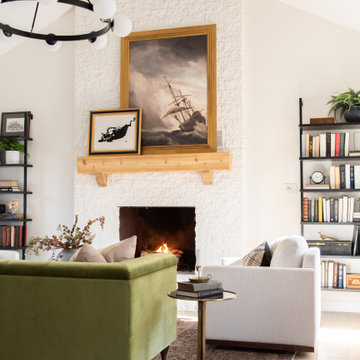
Cass Smith tackled a project to give her best friend a whole room makeover! Cass used Cali Vinyl Legends Laguna Sand to floor the space and bring vibrant warmth to the room. Thank you, Cass for the awesome installation!
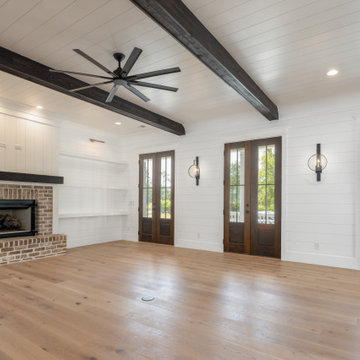
Design ideas for a country family room in Other with white walls, a brick fireplace surround, timber and planked wall panelling.
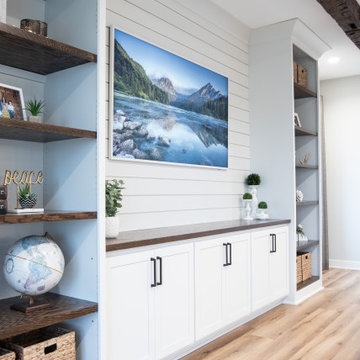
Photo of a country open concept family room in Detroit with white walls, a built-in media wall, exposed beam, planked wall panelling and vinyl floors.

This living space is part of a Great Room that connects to the kitchen. Beautiful white brick cladding around the fireplace and chimney. White oak features including: fireplace mantel, floating shelves, and solid wood floor. The custom cabinetry on either side of the fireplace has glass display doors and Cambria Quartz countertops. The firebox is clad with stone in herringbone pattern.
Photo by Molly Rose Photography

Photo of a mid-sized country enclosed family room in Atlanta with white walls, medium hardwood floors, a standard fireplace, a brick fireplace surround, brown floor, exposed beam and planked wall panelling.
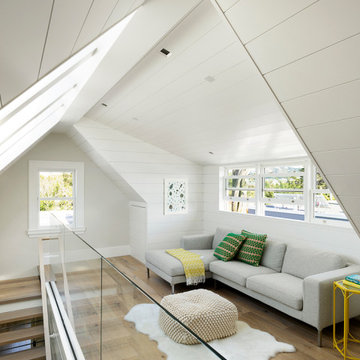
Matthew Millman Photography
Design ideas for a mid-sized beach style loft-style family room in San Francisco with light hardwood floors, vaulted and planked wall panelling.
Design ideas for a mid-sized beach style loft-style family room in San Francisco with light hardwood floors, vaulted and planked wall panelling.
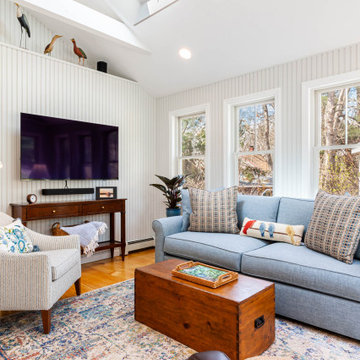
This coastal kitchen needed a refresh. Its solid wood cabinets were painted in a sage green, with putty colored trim and a cherry island and dark countertop. We painted the cabinetry and replaced countertops and appliances. We also moved the refrigerator to a side wall to create a better work space flow and added two windows to provide symmetry on the cooktop wall. A new custom wood hood and patterned marble backsplash help add a cheerful upbeat vibe to a previously subdued and muted space.
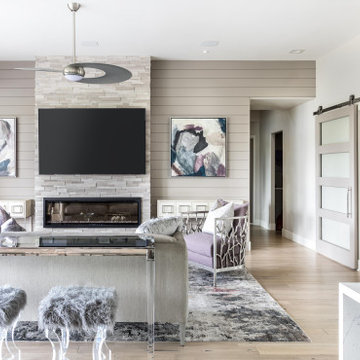
From the Dining Room you can view the family room and the Champagne Room. The hallway leads to the back of the house where the bedrooms are located.
Photo of a mid-sized contemporary open concept family room in Sacramento with grey walls, light hardwood floors, a standard fireplace, a wall-mounted tv, beige floor and planked wall panelling.
Photo of a mid-sized contemporary open concept family room in Sacramento with grey walls, light hardwood floors, a standard fireplace, a wall-mounted tv, beige floor and planked wall panelling.

In this new build we achieved a southern classic look on the exterior, with a modern farmhouse flair in the interior. The palette for this project focused on neutrals, natural woods, hues of blues, and accents of black. This allowed for a seamless and calm transition from room to room having each space speak to one another for a constant style flow throughout the home. We focused heavily on statement lighting, and classic finishes with a modern twist.

FineCraft Contractors, Inc.
Harrison Design
Small modern loft-style family room in DC Metro with a home bar, beige walls, slate floors, a wall-mounted tv, multi-coloured floor, vaulted and planked wall panelling.
Small modern loft-style family room in DC Metro with a home bar, beige walls, slate floors, a wall-mounted tv, multi-coloured floor, vaulted and planked wall panelling.
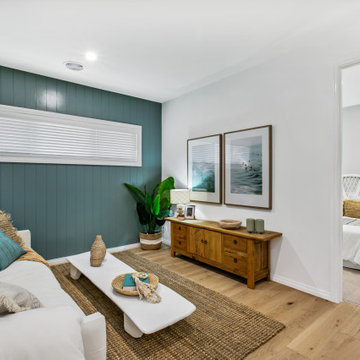
Inspiration for a mid-sized contemporary open concept family room in Melbourne with blue walls and planked wall panelling.
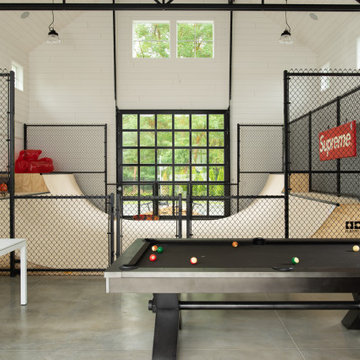
This is an example of a country family room in Boise with white walls, concrete floors, grey floor, vaulted and planked wall panelling.
All Wall Treatments Family Room Design Photos with Planked Wall Panelling
7