Family Room Design Photos with a Freestanding TV and Recessed
Refine by:
Budget
Sort by:Popular Today
1 - 20 of 54 photos
Item 1 of 3
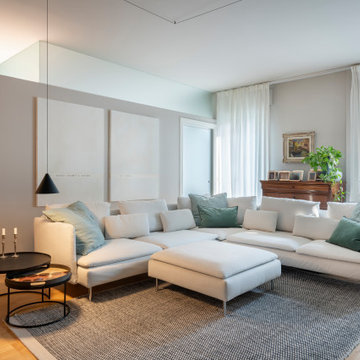
Photo of a large contemporary open concept family room in Venice with white walls, painted wood floors, a freestanding tv and recessed.
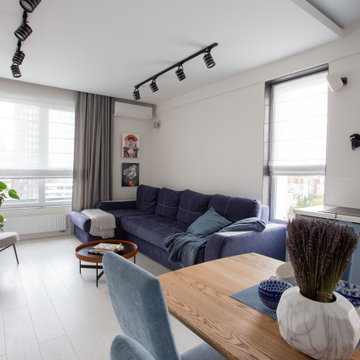
Mid-sized contemporary enclosed family room in Yekaterinburg with a library, beige walls, laminate floors, no fireplace, a freestanding tv, beige floor, recessed and wallpaper.
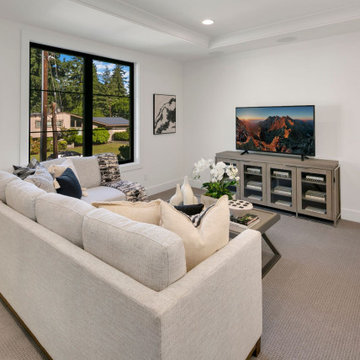
The Madera's family room is a modern and inviting space designed for relaxation and entertainment. The gray carpet lays the foundation for a comfortable and cozy atmosphere. Crisp white couches offer ample seating for family and guests, providing a sense of brightness and airiness to the room. White walls add a touch of elegance while creating a blank canvas for various decorative elements.
A TV serves as the focal point of the family room, perfect for movie nights and leisurely viewing. The TV stand, crafted from gray wood, complements the overall design and provides storage space for media equipment and other essentials. Stylish black windows frame the outside view, bringing in natural light while adding a bold contrast to the room's light-colored palette.
The Madera's family room is an ideal space for spending quality time with loved ones, whether it's watching movies, playing games, or simply enjoying each other's company in a comfortable and visually appealing environment.
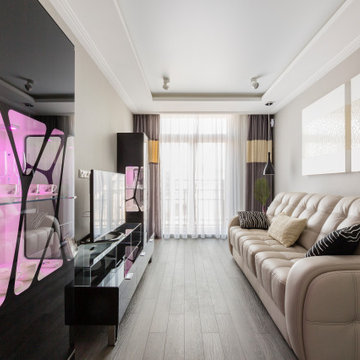
Photo of a mid-sized contemporary family room in Saint Petersburg with dark hardwood floors, a freestanding tv, wallpaper, grey walls, brown floor and recessed.
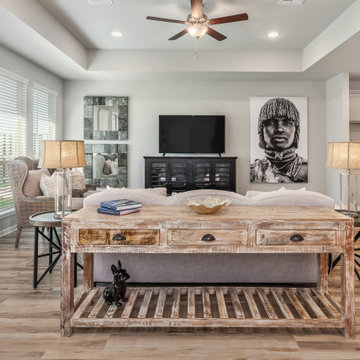
Large arts and crafts open concept family room in Austin with grey walls, no fireplace, a freestanding tv and recessed.
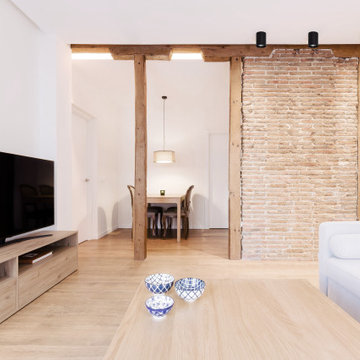
Reforma integral en un piso de 63 m2 en Arguelles, nos focalizamos en abrir espacios para optimizar la vivienda y dar sensación de amplitud, intentamos no perder ni un metro en pasillos, eliminándolos y utilizando el espacio distribuidor como comedor conectado al salón.
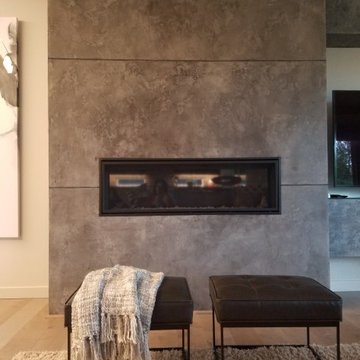
Concrete look fireplace on drywall. Used authentic lime based Italian plaster.
Photo of a mid-sized contemporary enclosed family room in Portland with beige walls, light hardwood floors, a standard fireplace, a concrete fireplace surround, a freestanding tv, brown floor and recessed.
Photo of a mid-sized contemporary enclosed family room in Portland with beige walls, light hardwood floors, a standard fireplace, a concrete fireplace surround, a freestanding tv, brown floor and recessed.
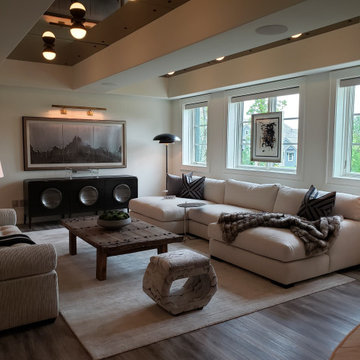
Inset mirrored ceiling panels in family room
Large mediterranean open concept family room in Kansas City with white walls, laminate floors, a freestanding tv, grey floor and recessed.
Large mediterranean open concept family room in Kansas City with white walls, laminate floors, a freestanding tv, grey floor and recessed.
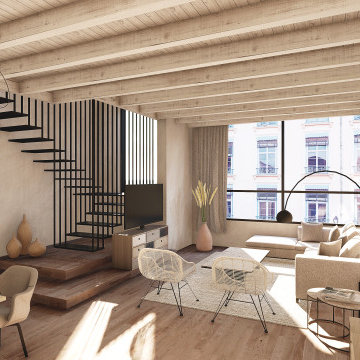
PROYECTO DE REFORMA Y AMPLIACIÓN DE NUEVA PLANTA ÁTICO EN EDIFICIO RESIDENCIAL Y PISCINAS
Large contemporary open concept family room in Palma de Mallorca with white walls, medium hardwood floors, a freestanding tv, brown floor and recessed.
Large contemporary open concept family room in Palma de Mallorca with white walls, medium hardwood floors, a freestanding tv, brown floor and recessed.
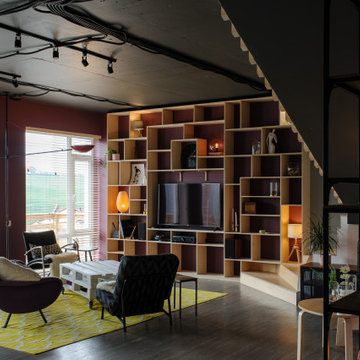
Wir haben den großen offenen Raum des Wohnzimmers mit der dunklen Farbe der Wände in Einklang gebracht. Um Wärme und Komfort zu verleihen, haben wir offene Regale aus Sperrholz, einem natürlichen und nachhaltigen Material, zusammengestellt.
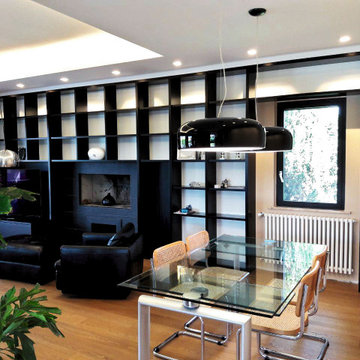
Parete attrezzata con libreria, mobile TV e camino.
Fianchi e ripiani a giorno laccati nero opaco con fondali laccati bianco-grigio.
Camino e mobile TV rivestiti in precomposto di ebano
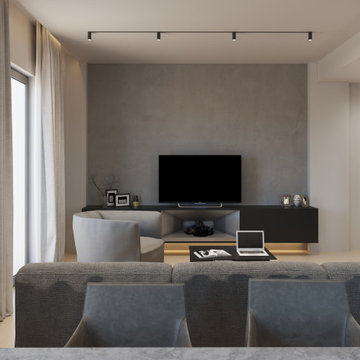
minimal home
Design ideas for a mid-sized modern open concept family room in Rome with white walls, concrete floors, a ribbon fireplace, a freestanding tv, grey floor and recessed.
Design ideas for a mid-sized modern open concept family room in Rome with white walls, concrete floors, a ribbon fireplace, a freestanding tv, grey floor and recessed.
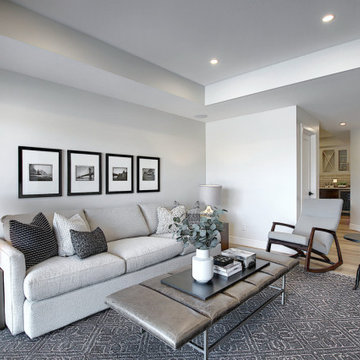
Basement Common Area
Design ideas for a mid-sized industrial open concept family room in Calgary with grey walls, vinyl floors, no fireplace, a freestanding tv, multi-coloured floor and recessed.
Design ideas for a mid-sized industrial open concept family room in Calgary with grey walls, vinyl floors, no fireplace, a freestanding tv, multi-coloured floor and recessed.
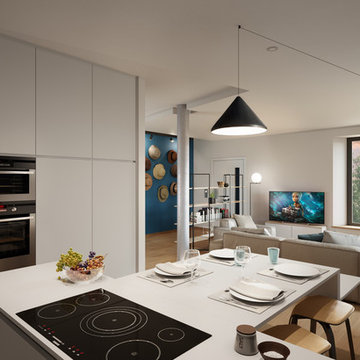
Design ideas for a large contemporary open concept family room in Grenoble with a library, white walls, light hardwood floors, a wood stove, a freestanding tv, beige floor and recessed.
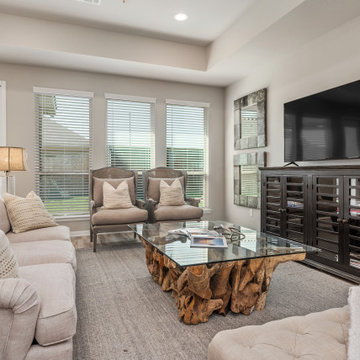
This is an example of a large arts and crafts open concept family room in Austin with grey walls, no fireplace, a freestanding tv and recessed.
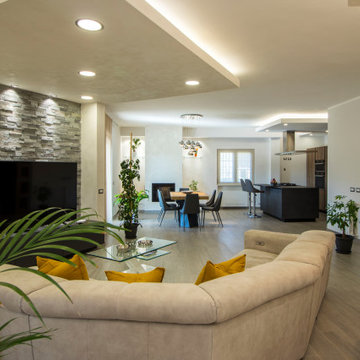
In questo Open space, gli spazi si ampliano e si uniscono per dar vita ad un'ambiente aperto e luminoso. L'attenzione si sofferma sulla zona cucina e sul divano. Living e cucina sono legati da un camino a parete, con le basi laterali in legno massello come il tavolo da pranzo mentre sulla parete dietro la tv, un rivestimento in pietra grigia crea una zona scura che si collega con i colori della cucina in fondo alla stanza. L'aria non manca, grazie alla finestra che da sull'isola cucina e ai due grandi finestroni scorrevoli. Il gioco di controsoffitti da dinamicità ad un ambiente lineare e essenziale.
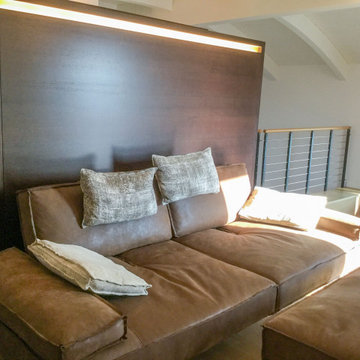
Photo of a mid-sized modern open concept family room in Other with brown walls, medium hardwood floors, no fireplace, a freestanding tv, brown floor and recessed.
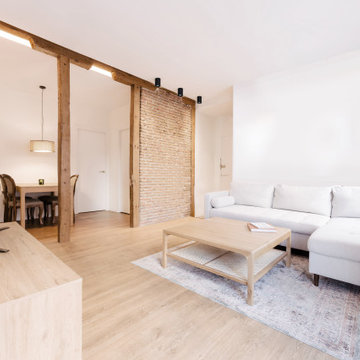
Reforma integral en un piso de 63 m2 en Arguelles, nos focalizamos en abrir espacios para optimizar los metros y dar sensación de amplitud. Tuvimos la suerte de encontrarnos con una estructura de pilares y vigas de madera a la que quisimos sacarle el mayor partido posible, también jugamos mucho con la iluminación, utilizando tiras de led y focos que nos permitieron dejar los techos limpios.
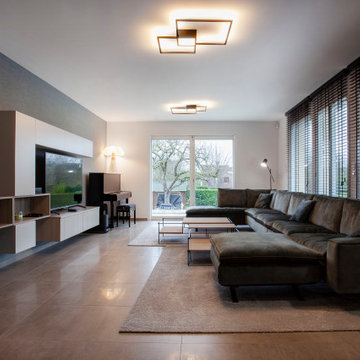
Une jolie maison d'architecte a bénéficié d'une belle extension, mais l'espace gagné devenait difficile à aménager pour les clients : ils ont fait appel à notre agence afin de trouver le meilleur aménagement possible.
Le but était de conserver un maximum d'espace, tout en profitant d'un très grand salon détente. Une salle à manger où l'on puisse accueillir facilement 12 à 14 personnes, le tout dans une ambiance très contemporaine.
L'agence a travaillé à la sélection des couleurs et matériaux, le choix et la fourniture de l'ensemble du mobilier, réflexion sur l'éclairage, donner du PEPS dès l'entrée, réaménager la chambre d'amis, et enfin affirmer la décoration des toilettes.
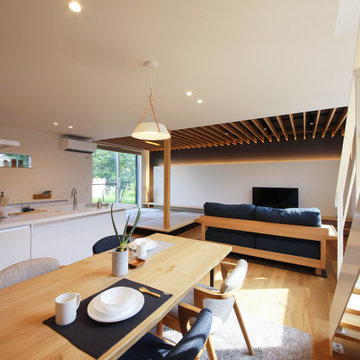
約28畳もの広さがあるLDK。タテではなく平面的に空間を広げることで、開放感を叶えました。無垢床は幅広のオーク材でモダンな印象に。オークのソファやテーブルとも美しく調和するインテリア空間です。
Inspiration for a modern open concept family room in Other with white walls, plywood floors, no fireplace, a freestanding tv, brown floor and recessed.
Inspiration for a modern open concept family room in Other with white walls, plywood floors, no fireplace, a freestanding tv, brown floor and recessed.
Family Room Design Photos with a Freestanding TV and Recessed
1