Family Room Design Photos with a Wood Fireplace Surround and Recessed
Refine by:
Budget
Sort by:Popular Today
1 - 20 of 40 photos
Item 1 of 3
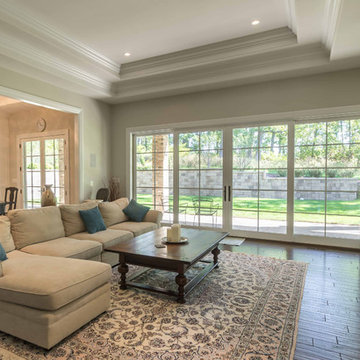
This 6,000sf luxurious custom new construction 5-bedroom, 4-bath home combines elements of open-concept design with traditional, formal spaces, as well. Tall windows, large openings to the back yard, and clear views from room to room are abundant throughout. The 2-story entry boasts a gently curving stair, and a full view through openings to the glass-clad family room. The back stair is continuous from the basement to the finished 3rd floor / attic recreation room.
The interior is finished with the finest materials and detailing, with crown molding, coffered, tray and barrel vault ceilings, chair rail, arched openings, rounded corners, built-in niches and coves, wide halls, and 12' first floor ceilings with 10' second floor ceilings.
It sits at the end of a cul-de-sac in a wooded neighborhood, surrounded by old growth trees. The homeowners, who hail from Texas, believe that bigger is better, and this house was built to match their dreams. The brick - with stone and cast concrete accent elements - runs the full 3-stories of the home, on all sides. A paver driveway and covered patio are included, along with paver retaining wall carved into the hill, creating a secluded back yard play space for their young children.
Project photography by Kmieick Imagery.

Serenity Indian Wells luxury modern mansion entertainment lounge and dance floor with Ruben's Tube fireplace & NYC skyline wallpaper graphic. Photo by William MacCollum.
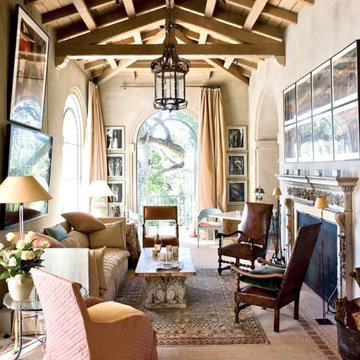
Expansive open concept family room in Orange County with a library, white walls, light hardwood floors, white floor, recessed, a standard fireplace, a wood fireplace surround and a wall-mounted tv.

This is an example of a transitional family room in Boston with brown walls, a standard fireplace, a wood fireplace surround, recessed and wood walls.
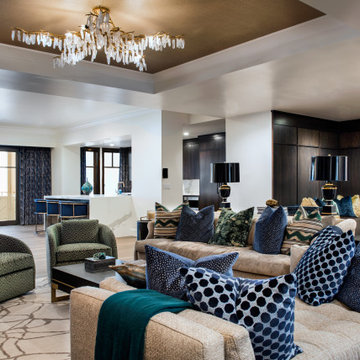
This family room features a mix of bold patterns and colors. The combination of its colors, materials, and finishes makes this space highly luxurious and elevated.
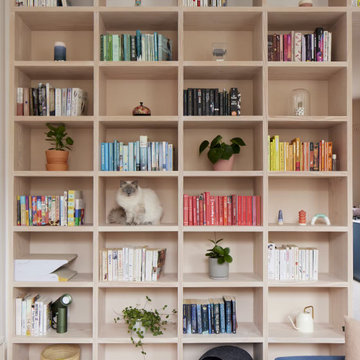
Large modern open concept family room in San Francisco with white walls, carpet, a standard fireplace, a wood fireplace surround, no tv, beige floor, recessed and wood walls.

Vista del camino e della zona tv
Design ideas for a small contemporary open concept family room in Naples with a library, white walls, light hardwood floors, a ribbon fireplace, a wood fireplace surround, a built-in media wall, recessed and decorative wall panelling.
Design ideas for a small contemporary open concept family room in Naples with a library, white walls, light hardwood floors, a ribbon fireplace, a wood fireplace surround, a built-in media wall, recessed and decorative wall panelling.
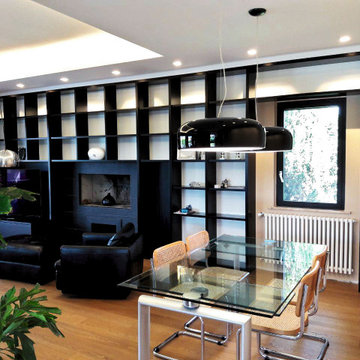
Parete attrezzata con libreria, mobile TV e camino.
Fianchi e ripiani a giorno laccati nero opaco con fondali laccati bianco-grigio.
Camino e mobile TV rivestiti in precomposto di ebano
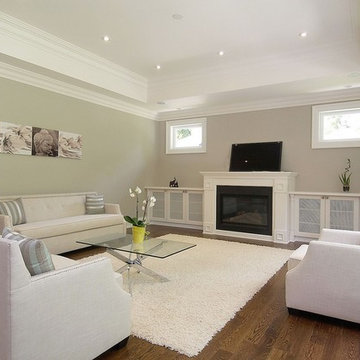
New Age Design
Large traditional open concept family room in Toronto with white walls, dark hardwood floors, a standard fireplace, a wood fireplace surround, brown floor, a wall-mounted tv and recessed.
Large traditional open concept family room in Toronto with white walls, dark hardwood floors, a standard fireplace, a wood fireplace surround, brown floor, a wall-mounted tv and recessed.
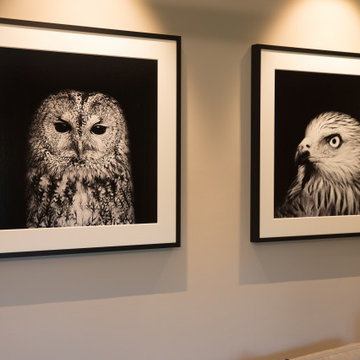
Mid-sized contemporary enclosed family room in Berlin with a home bar, white walls, dark hardwood floors, a ribbon fireplace, a wood fireplace surround, a built-in media wall, brown floor and recessed.
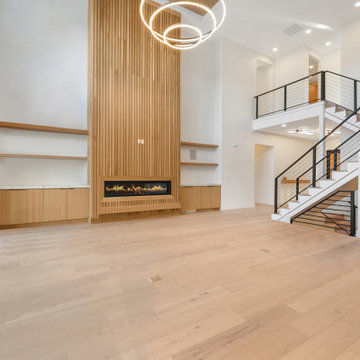
Photo of a large transitional open concept family room in Salt Lake City with white walls, medium hardwood floors, a hanging fireplace, a wood fireplace surround, a wall-mounted tv and recessed.
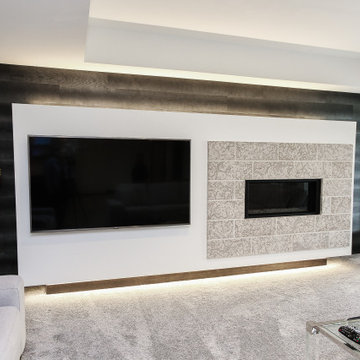
Inspiration for a contemporary open concept family room in Other with white walls, carpet, a standard fireplace, a wood fireplace surround, a built-in media wall, beige floor, recessed and wood walls.
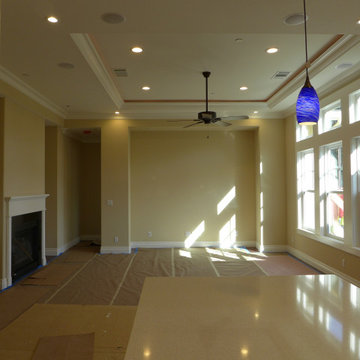
This is an example of a mid-sized arts and crafts open concept family room in San Francisco with beige walls, dark hardwood floors, a standard fireplace, a wood fireplace surround, a wall-mounted tv, brown floor and recessed.
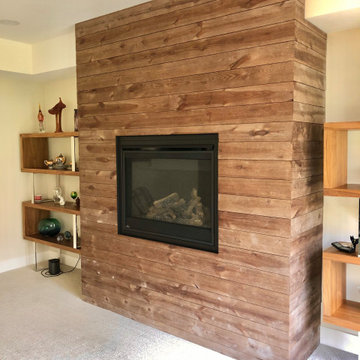
The lower living spaces are fully finished and furnished with a guest room and private bathroom, eating area, and living room area with fireplace. The fireplace is the focal point of the room with the fire box positioned at eye-level. The fireplace is wrapped floor to ceiling in dark stained wood. Display shelves flanking provide the perfect place for artifacts as the natural light pours in, warming the space.

Inspiration for a large traditional open concept family room in Orange County with a music area, brown walls, medium hardwood floors, a ribbon fireplace, a wood fireplace surround, a wall-mounted tv, brown floor, recessed and decorative wall panelling.
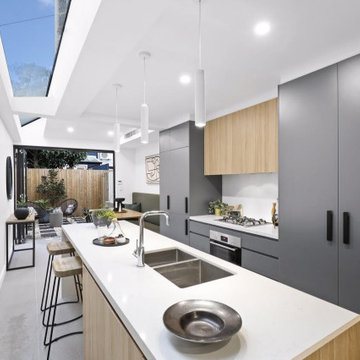
Small contemporary enclosed family room in Sydney with white walls, ceramic floors, a standard fireplace, a wood fireplace surround, grey floor, recessed and decorative wall panelling.
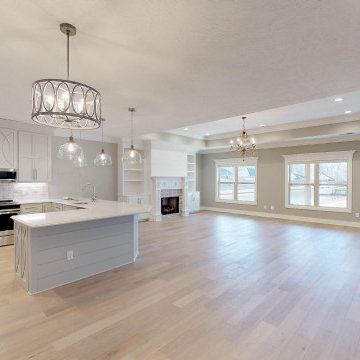
Open concept family room in Nashville with light hardwood floors, a standard fireplace, a wood fireplace surround, grey floor and recessed.
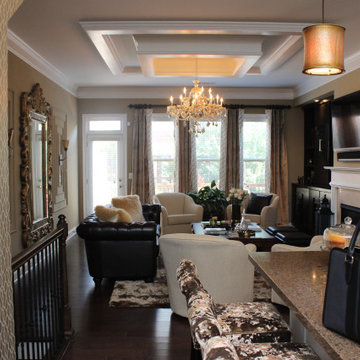
This townhome great room is all about comfort and entertaining with friends.
This is an example of a mid-sized traditional open concept family room in Atlanta with brown walls, dark hardwood floors, a standard fireplace, a wood fireplace surround, a wall-mounted tv, brown floor, recessed and decorative wall panelling.
This is an example of a mid-sized traditional open concept family room in Atlanta with brown walls, dark hardwood floors, a standard fireplace, a wood fireplace surround, a wall-mounted tv, brown floor, recessed and decorative wall panelling.
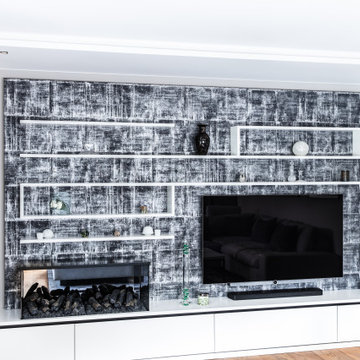
Photo of a mid-sized contemporary enclosed family room in Berlin with a home bar, white walls, dark hardwood floors, a ribbon fireplace, a wood fireplace surround, a built-in media wall, brown floor and recessed.
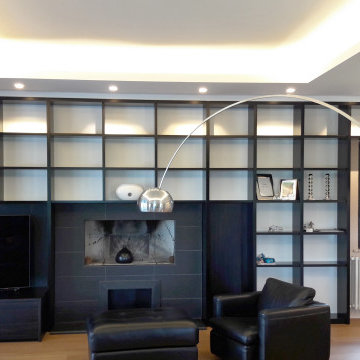
Parete attrezzata con libreria, mobile TV e camino.
Fianchi e ripiani a giorno laccati nero opaco con fondali laccati bianco-grigio.
Camino e mobile TV rivestiti in precomposto di ebano
Family Room Design Photos with a Wood Fireplace Surround and Recessed
1