Family Room Design Photos with Concrete Floors and Recessed
Refine by:
Budget
Sort by:Popular Today
1 - 20 of 31 photos
Item 1 of 3

Vista del soggiorno con tavolo da pranzo tondo, realizzato su nostro disegno. Carta da parti Livingstone Grey, firmata Tecnografica Italian Wallcoverings.
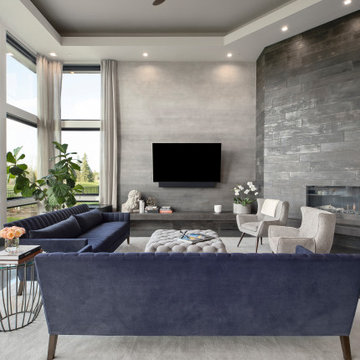
This contemporary living room has a beautiful ombre finish accent wall to line the custom fireplace.
Photo of a large contemporary open concept family room in Portland with grey walls, concrete floors, a corner fireplace, a tile fireplace surround, a wall-mounted tv, grey floor and recessed.
Photo of a large contemporary open concept family room in Portland with grey walls, concrete floors, a corner fireplace, a tile fireplace surround, a wall-mounted tv, grey floor and recessed.
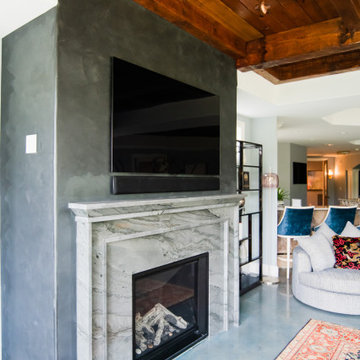
The lake level of this home was dark and dreary. Everywhere you looked, there was brown... dark brown painted window casings, door casings, and baseboards... brown stained concrete (in bad shape), brown wood countertops, brown backsplash tile, and black cabinetry. We refinished the concrete floor into a beautiful water blue, removed the rustic stone fireplace and created a beautiful quartzite stone surround, used quartzite countertops that flow with the new marble mosaic backsplash, lightened up the cabinetry in a soft gray, and added lots of layers of color in the furnishings. The result is was a fun space to hang out with family and friends.
Rugs by Roya Rugs, sofa by Tomlinson, sofa fabric by Cowtan & Tout, bookshelves by Vanguard, coffee table by ST2, floor lamp by Vistosi.

piano attico con grande terrazzo se 3 lati.
Vista della zona salotto con camino a gas rivestito in lamiera.
Resina Kerakoll 06 a terra
Chaise lounge di Le Corbusier in primo piano.
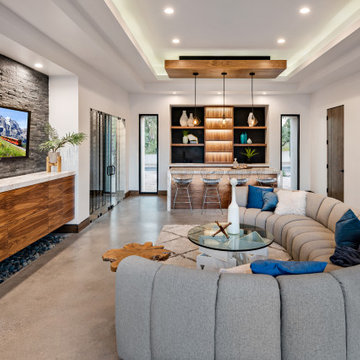
This is an example of a contemporary family room in Phoenix with a home bar, white walls, concrete floors, no fireplace, a wall-mounted tv, grey floor and recessed.

El proyecto se sitúa en un entorno inmejorable, orientado a Sur y con unas magníficas vistas al mar Mediterráneo. La parcela presenta una gran pendiente diagonal a la cual la vivienda se adapta perfectamente creciendo en altura al mismo ritmo que aumenta el desnivel topográfico. De esta forma la planta sótano de la vivienda es a todos los efectos exterior, iluminada y ventilada naturalmente.
Es un edificio que sobresale del entorno arquitectónico en el que se sitúa, con sus formas armoniosas y los materiales típicos de la tradición mediterránea. La vivienda, asimismo, devuelve a la naturaleza más del 50% del espacio que ocupa en la parcela a través de su cubierta ajardinada que, además, le proporciona aislamiento térmico y dota de vida y color a sus formas.
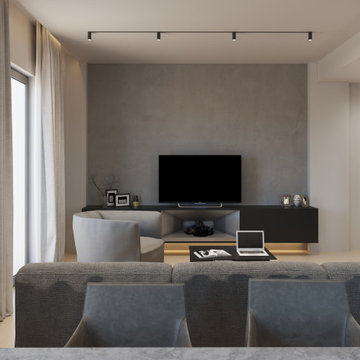
minimal home
Design ideas for a mid-sized modern open concept family room in Rome with white walls, concrete floors, a ribbon fireplace, a freestanding tv, grey floor and recessed.
Design ideas for a mid-sized modern open concept family room in Rome with white walls, concrete floors, a ribbon fireplace, a freestanding tv, grey floor and recessed.
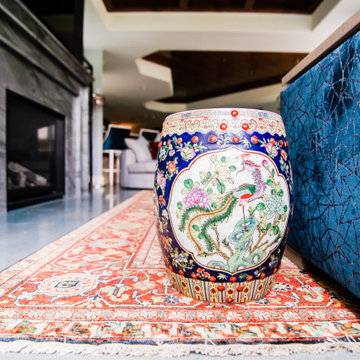
The lake level of this home was dark and dreary. Everywhere you looked, there was brown... dark brown painted window casings, door casings, and baseboards... brown stained concrete (in bad shape), brown wood countertops, brown backsplash tile, and black cabinetry. We refinished the concrete floor into a beautiful water blue, removed the rustic stone fireplace and created a beautiful quartzite stone surround, used quartzite countertops that flow with the new marble mosaic backsplash, lightened up the cabinetry in a soft gray, and added lots of layers of color in the furnishings. The result is was a fun space to hang out with family and friends.
Rugs by Roya Rugs, sofa by Tomlinson, sofa fabric by Cowtan & Tout, bookshelves by Vanguard, coffee table by ST2, floor lamp by Vistosi.
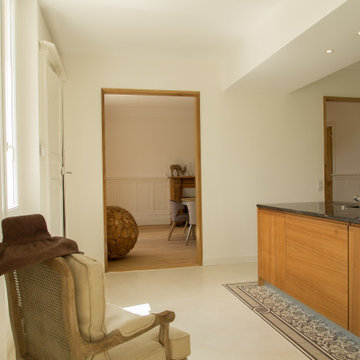
Inspiration for a large transitional open concept family room in Other with beige walls, concrete floors, beige floor and recessed.
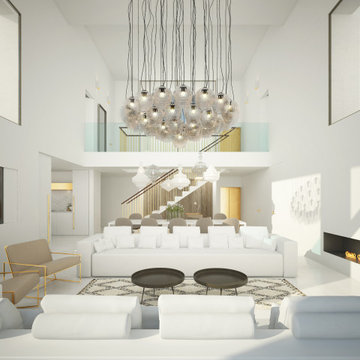
Espacio interior con doble altura. Tonos claros con mucha luz natural. Diseño de interiores
Photo of an expansive modern open concept family room in Palma de Mallorca with white walls, concrete floors, a ribbon fireplace, a metal fireplace surround, a wall-mounted tv, grey floor and recessed.
Photo of an expansive modern open concept family room in Palma de Mallorca with white walls, concrete floors, a ribbon fireplace, a metal fireplace surround, a wall-mounted tv, grey floor and recessed.
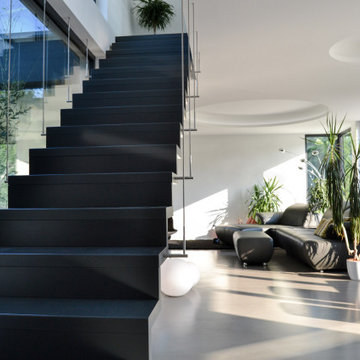
Design ideas for a large contemporary open concept family room in Other with white walls, concrete floors, a hanging fireplace, a concrete fireplace surround, grey floor, recessed and wallpaper.
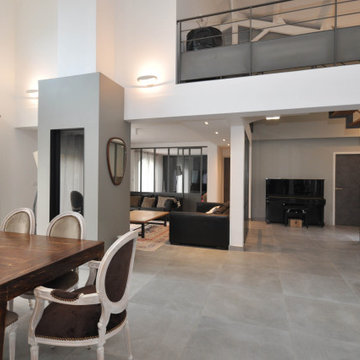
Rénovation complète de maison avec redistribution des pièces (cuisine, salles de bain, salon, salon TV, chambres, bureau …).
Réalisation sur-mesure de la cheminée, des verrières, des portes coulissantes et de l’escalier.
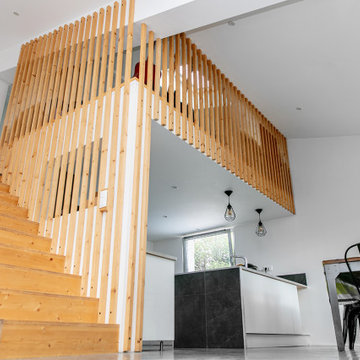
This is an example of a mid-sized contemporary open concept family room in Bordeaux with white walls, concrete floors, no fireplace, grey floor, recessed, wood walls and a game room.
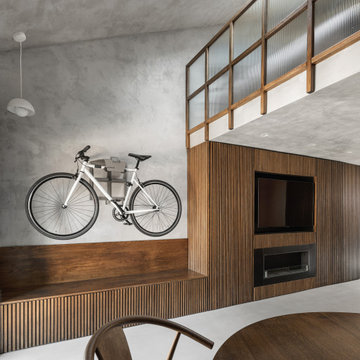
Vista del soggiorno dal tavolo da pranzo. Mobile soggiorno, bicicletta appesa, tv e parapetto della camera da letto.
This is an example of a mid-sized scandinavian open concept family room in Milan with grey walls, concrete floors, grey floor, recessed and wallpaper.
This is an example of a mid-sized scandinavian open concept family room in Milan with grey walls, concrete floors, grey floor, recessed and wallpaper.
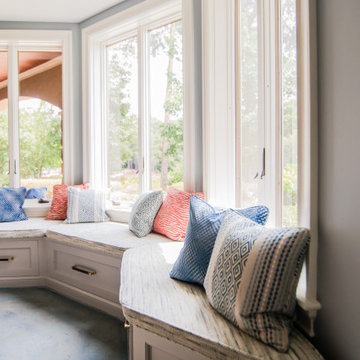
The lake level of this home was dark and dreary. Everywhere you looked, there was brown... dark brown painted window casings, door casings, and baseboards... brown stained concrete (in bad shape), brown wood countertops, brown backsplash tile, and black cabinetry. We refinished the concrete floor into a beautiful water blue, removed the rustic stone fireplace and created a beautiful quartzite stone surround, used quartzite countertops that flow with the new marble mosaic backsplash, lightened up the cabinetry in a soft gray, and added lots of layers of color in the furnishings. The result is was a fun space to hang out with family and friends.
Rugs by Roya Rugs, sofa by Tomlinson, sofa fabric by Cowtan & Tout, bookshelves by Vanguard, coffee table by ST2, floor lamp by Vistosi.
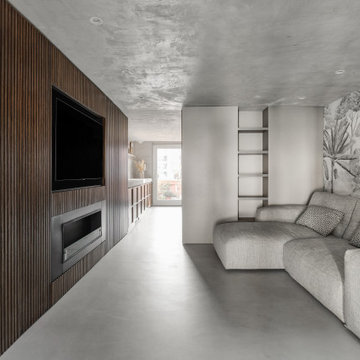
Gli elementi d’arredo del soggiorno sono ridotti all’essenziale: il tavolo da pranzo circolare - realizzato su nostro disegno -, il divano angolare che riprende il motivo cromatico dell’appartamento, la struttura lignea che accoglie la tv e si abbassa per trasformarsi in una panca sormontata dalla bicicletta appesa. L’ispirazione scandinava di questo spazio suggerisce un interno sobrio, austero; per non eccedere in severità, tuttavia, abbiamo scelto di smorzare i toni con il tema della carta da parati, firmata Tecnografica.
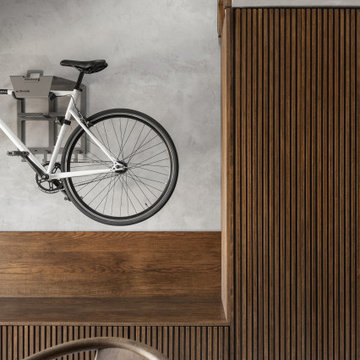
Vista del soggiorno dal tavolo da pranzo. Mobile soggiorno e bicicletta appesa.
Design ideas for a mid-sized scandinavian open concept family room in Milan with grey walls, concrete floors, grey floor, recessed and wallpaper.
Design ideas for a mid-sized scandinavian open concept family room in Milan with grey walls, concrete floors, grey floor, recessed and wallpaper.
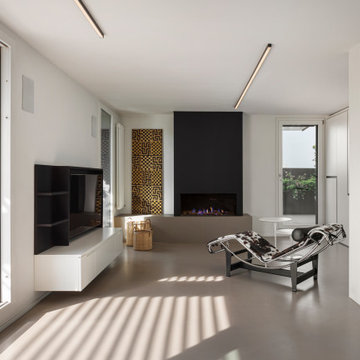
piano attico con grande terrazzo se 3 lati.
Vista della zona salotto con camino a gas rivestito in lamiera.
Resina Kerakoll 06 a terra
Chaise lounge di Le corbusier in primo piano.
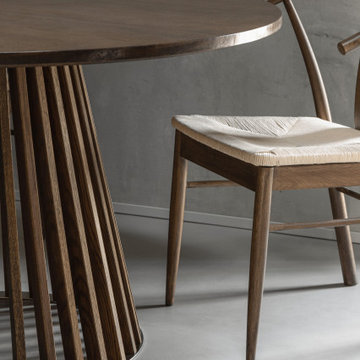
Foto di dettaglio: tavolo con sedia.
This is an example of a mid-sized scandinavian open concept family room in Milan with grey walls, concrete floors, grey floor, recessed and wallpaper.
This is an example of a mid-sized scandinavian open concept family room in Milan with grey walls, concrete floors, grey floor, recessed and wallpaper.
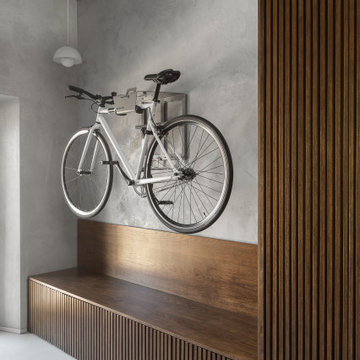
Vista del soggiorno con panca e biciletta appesa. Struttura mobile soggiorno.
Design ideas for a mid-sized scandinavian open concept family room in Milan with grey walls, concrete floors, grey floor, recessed and wallpaper.
Design ideas for a mid-sized scandinavian open concept family room in Milan with grey walls, concrete floors, grey floor, recessed and wallpaper.
Family Room Design Photos with Concrete Floors and Recessed
1