Family Room
Refine by:
Budget
Sort by:Popular Today
1 - 14 of 14 photos
Item 1 of 3

A peek of what awaits in this comfy sofa! The family room and kitchen are also open to the patio.
Design ideas for a small transitional open concept family room in San Francisco with grey walls, limestone floors, a wall-mounted tv, brown floor and recessed.
Design ideas for a small transitional open concept family room in San Francisco with grey walls, limestone floors, a wall-mounted tv, brown floor and recessed.

This horizontal fireplace with applied stone slab is a show stopper in this family room.
Photo of a large contemporary open concept family room in Orange County with limestone floors, a wall-mounted tv, black walls, a ribbon fireplace, a stone fireplace surround, beige floor and recessed.
Photo of a large contemporary open concept family room in Orange County with limestone floors, a wall-mounted tv, black walls, a ribbon fireplace, a stone fireplace surround, beige floor and recessed.

This is an example of a large transitional open concept family room in Orlando with beige walls, limestone floors, a corner fireplace, a wall-mounted tv, beige floor and recessed.
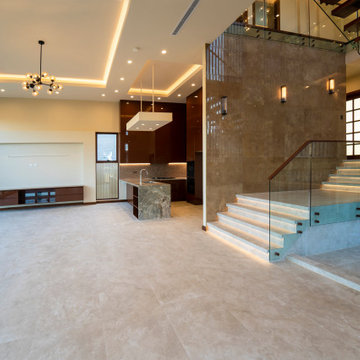
Recessed ceiling and varying ceiling heights add interest to this large space. Lighting as well, has been used to separate the zones and add functional lighting to high use areas. Built in cabinetry for storage and focus to the family room.
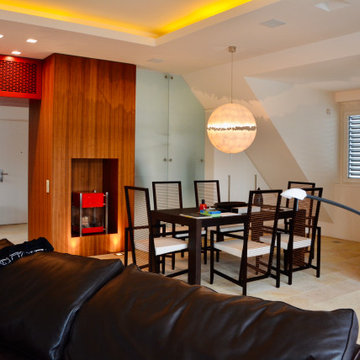
Photo of a large contemporary loft-style family room in Other with a game room, white walls, limestone floors, no fireplace, a wall-mounted tv, beige floor and recessed.
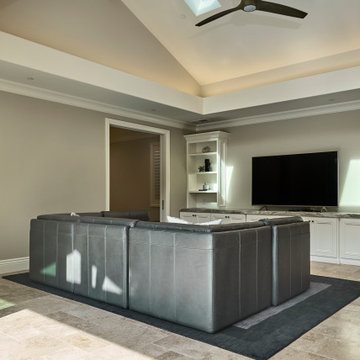
Wait until you see the other side of this sofa....
This is an example of a small transitional open concept family room in San Francisco with grey walls, limestone floors, a wall-mounted tv, brown floor and recessed.
This is an example of a small transitional open concept family room in San Francisco with grey walls, limestone floors, a wall-mounted tv, brown floor and recessed.
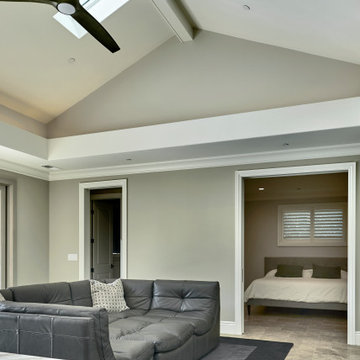
The main space has a vaulted ceiling with four skylights and a ceiling fan.
This is an example of a small transitional open concept family room in San Francisco with grey walls, limestone floors, a wall-mounted tv, brown floor and recessed.
This is an example of a small transitional open concept family room in San Francisco with grey walls, limestone floors, a wall-mounted tv, brown floor and recessed.
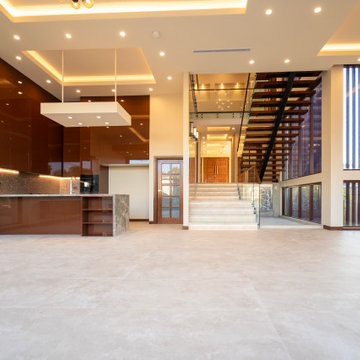
Recessed ceiling and varying ceiling heights add interest to this large space. Lighting as well, has been used to separate the zones and add functional lighting to high use areas. Freestanding staircase for more usable space.
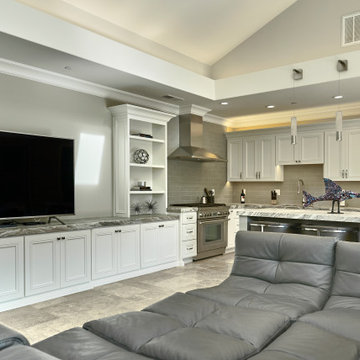
Quite possibly the most comfortable spot to watch TV. Ever.
This is an example of a small transitional open concept family room in San Francisco with grey walls, limestone floors, a freestanding tv, brown floor and recessed.
This is an example of a small transitional open concept family room in San Francisco with grey walls, limestone floors, a freestanding tv, brown floor and recessed.
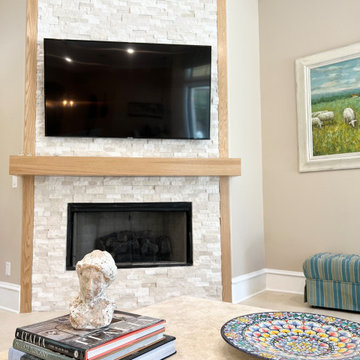
Design ideas for a large transitional open concept family room in Orlando with beige walls, limestone floors, a corner fireplace, a wall-mounted tv, beige floor and recessed.
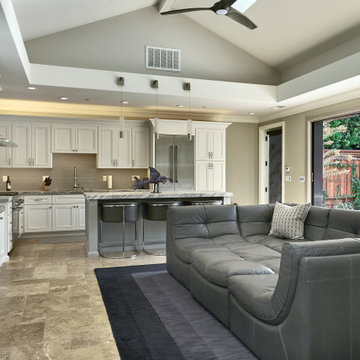
This is a seamless indoor-outdoor entertaining space with easy flow between the ADU and the outdoor area.
Design ideas for a small transitional open concept family room in San Francisco with grey walls, limestone floors, a wall-mounted tv, brown floor and recessed.
Design ideas for a small transitional open concept family room in San Francisco with grey walls, limestone floors, a wall-mounted tv, brown floor and recessed.
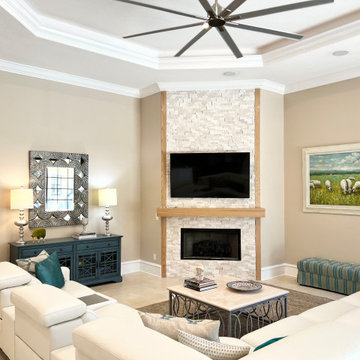
Photo of a large transitional open concept family room in Orlando with beige walls, limestone floors, a corner fireplace, a wall-mounted tv, beige floor and recessed.
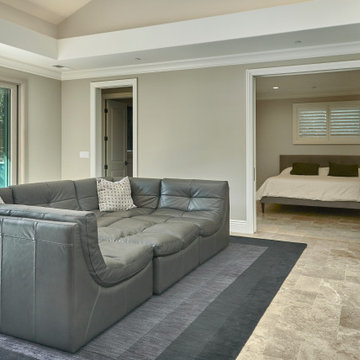
Dog pile! Don't you want to run and jump onto this sofa?
Photo of a small transitional open concept family room in San Francisco with grey walls, limestone floors, a wall-mounted tv, brown floor and recessed.
Photo of a small transitional open concept family room in San Francisco with grey walls, limestone floors, a wall-mounted tv, brown floor and recessed.
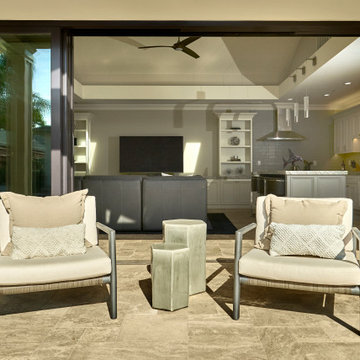
With the nesting tri panel doors open it is effortless to walk between the main living area of the guest house and the patio just outside. The vaulted tray ceiling adds interest while also providing a host for the pendants over the island.
1