Family Room Design Photos with Recessed and Planked Wall Panelling
Refine by:
Budget
Sort by:Popular Today
1 - 13 of 13 photos
Item 1 of 3
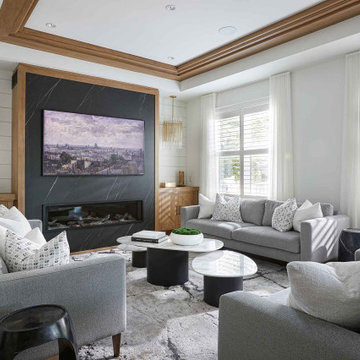
Cozy transitional family room.
Design ideas for a mid-sized transitional open concept family room in Toronto with white walls, medium hardwood floors, a ribbon fireplace, a tile fireplace surround, a wall-mounted tv, recessed and planked wall panelling.
Design ideas for a mid-sized transitional open concept family room in Toronto with white walls, medium hardwood floors, a ribbon fireplace, a tile fireplace surround, a wall-mounted tv, recessed and planked wall panelling.
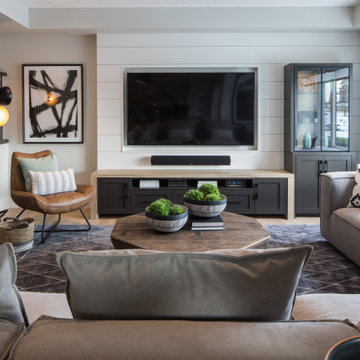
Large country open concept family room in Calgary with grey walls, laminate floors, a built-in media wall, brown floor, recessed and planked wall panelling.
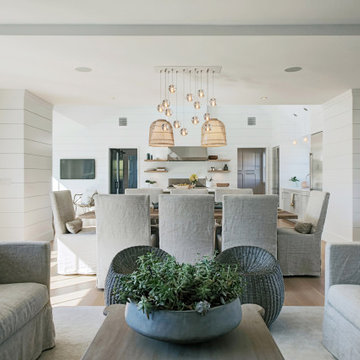
View from Living Room, to Dining to Kitchen.
Photo of a country open concept family room in Boston with light hardwood floors, recessed and planked wall panelling.
Photo of a country open concept family room in Boston with light hardwood floors, recessed and planked wall panelling.
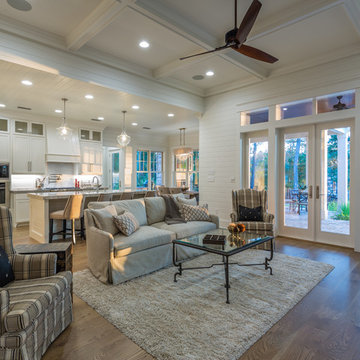
Inspiration for a country family room in San Francisco with white walls, light hardwood floors, recessed and planked wall panelling.
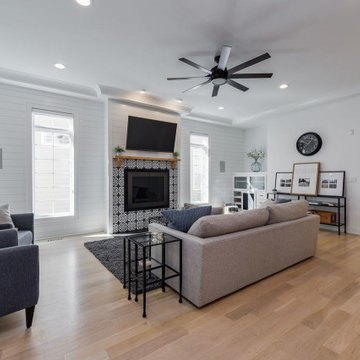
Simple, classic and tastefully designed family room with detailed accents. Photo by Emilie Proscal
Mid-sized transitional open concept family room in Chicago with white walls, light hardwood floors, a standard fireplace, a tile fireplace surround, a wall-mounted tv, brown floor, recessed and planked wall panelling.
Mid-sized transitional open concept family room in Chicago with white walls, light hardwood floors, a standard fireplace, a tile fireplace surround, a wall-mounted tv, brown floor, recessed and planked wall panelling.
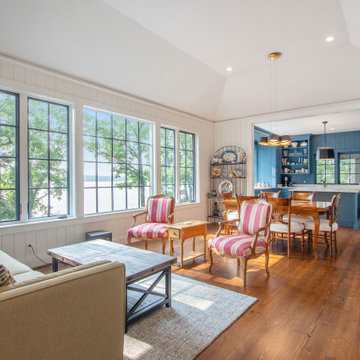
A great place to kick back and relax after a day out on the lake. There is not a bad view in this open concept floor plan thanks to the big windows overlooking the lake in the family room, dining rom and kitchen.
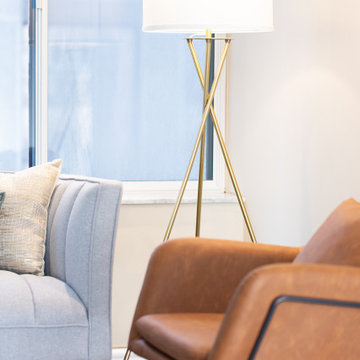
Inspiration for a mid-sized contemporary open concept family room in Toronto with beige walls, dark hardwood floors, no fireplace, a wall-mounted tv, brown floor, recessed and planked wall panelling.
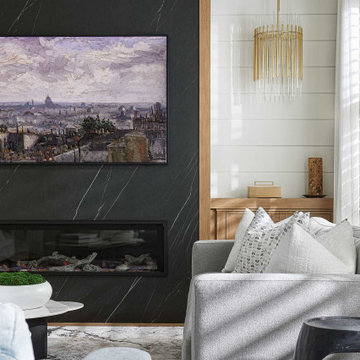
Cozy transitional family room.
Design ideas for a mid-sized transitional open concept family room in Toronto with white walls, medium hardwood floors, a ribbon fireplace, a tile fireplace surround, a wall-mounted tv, recessed and planked wall panelling.
Design ideas for a mid-sized transitional open concept family room in Toronto with white walls, medium hardwood floors, a ribbon fireplace, a tile fireplace surround, a wall-mounted tv, recessed and planked wall panelling.
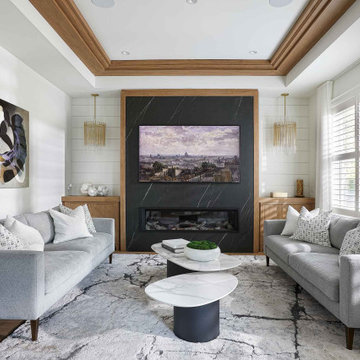
Cozy transitional family room.
Photo of a mid-sized transitional open concept family room in Toronto with white walls, medium hardwood floors, a ribbon fireplace, a tile fireplace surround, a wall-mounted tv, recessed and planked wall panelling.
Photo of a mid-sized transitional open concept family room in Toronto with white walls, medium hardwood floors, a ribbon fireplace, a tile fireplace surround, a wall-mounted tv, recessed and planked wall panelling.
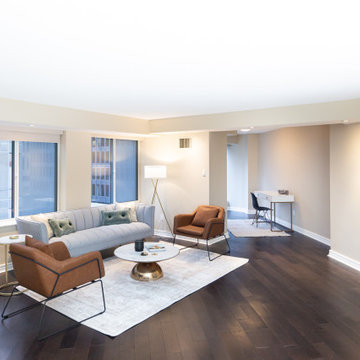
Mid-sized contemporary open concept family room in Toronto with beige walls, dark hardwood floors, no fireplace, a wall-mounted tv, brown floor, recessed and planked wall panelling.
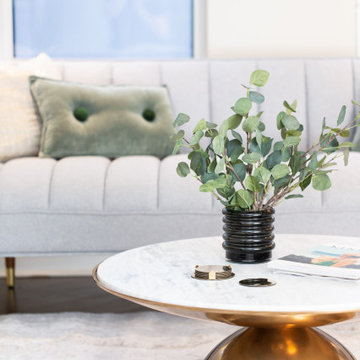
Design ideas for a mid-sized contemporary open concept family room in Toronto with beige walls, dark hardwood floors, no fireplace, a wall-mounted tv, brown floor, recessed and planked wall panelling.
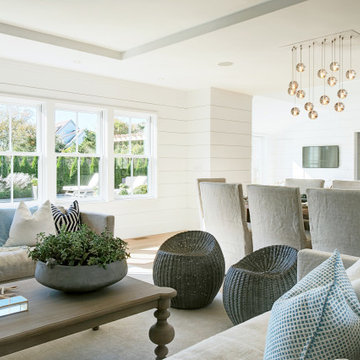
View from Living Room, to Dining to Kitchen.
Large country open concept family room in Boston with light hardwood floors, recessed and planked wall panelling.
Large country open concept family room in Boston with light hardwood floors, recessed and planked wall panelling.
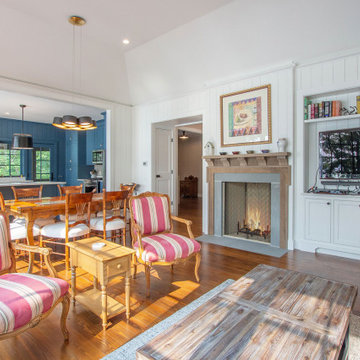
A great place to kick back and relax after a day out on the lake.
This is an example of a country family room in Grand Rapids with dark hardwood floors, a standard fireplace, a concrete fireplace surround, brown floor, recessed and planked wall panelling.
This is an example of a country family room in Grand Rapids with dark hardwood floors, a standard fireplace, a concrete fireplace surround, brown floor, recessed and planked wall panelling.
Family Room Design Photos with Recessed and Planked Wall Panelling
1