Family Room Design Photos with Vinyl Floors and Recessed
Refine by:
Budget
Sort by:Popular Today
1 - 20 of 59 photos
Item 1 of 3
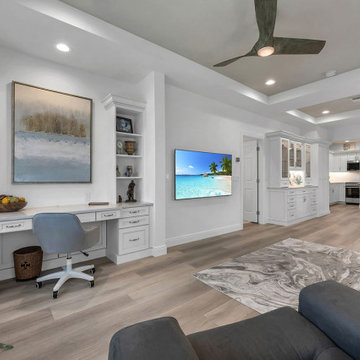
In a cozy corner off the living area, a thoughtfully designed built-in desk and bookshelves were introduced, offering an ideal workspace within the limited space.

Warm, light, and inviting with characteristic knot vinyl floors that bring a touch of wabi-sabi to every room. This rustic maple style is ideal for Japanese and Scandinavian-inspired spaces. With the Modin Collection, we have raised the bar on luxury vinyl plank. The result is a new standard in resilient flooring. Modin offers true embossed in register texture, a low sheen level, a rigid SPC core, an industry-leading wear layer, and so much more.
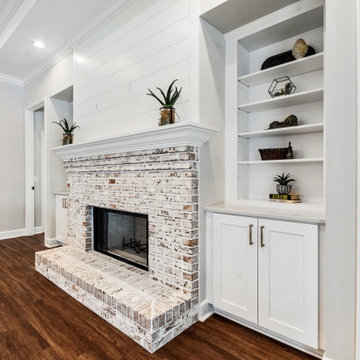
Photo of a mid-sized country open concept family room in Other with grey walls, vinyl floors, a standard fireplace, a brick fireplace surround, a wall-mounted tv, brown floor and recessed.
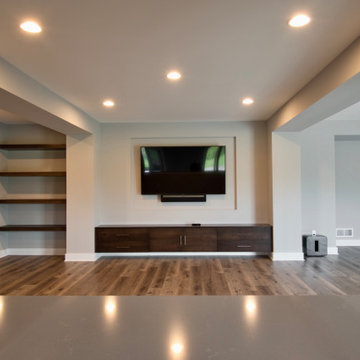
Gather the family for movie night or watch the big game in the expansive Lower Level Family Room. Adjacent to a game room area, wine storage and tasting area, exercise room, the home bar and backyard patio.
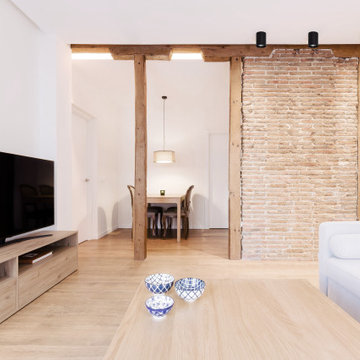
Reforma integral en un piso de 63 m2 en Arguelles, nos focalizamos en abrir espacios para optimizar la vivienda y dar sensación de amplitud, intentamos no perder ni un metro en pasillos, eliminándolos y utilizando el espacio distribuidor como comedor conectado al salón.
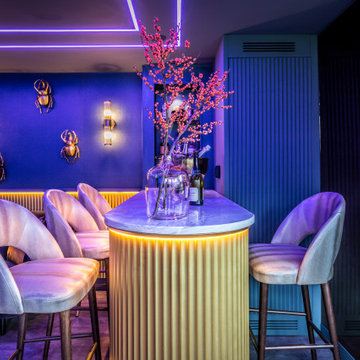
The space is intended to be a fun place both adults and young people can come together. It is a playful bar and media room. The design is an eclectic design to transform an existing playroom to accommodate a young adult
hang out and a bar in a family home. The contemporary and luxurious interior design was achieved on a budget. Riverstone Paint Matt bar and blue media room with metallic panelling. Interior design for well being. Creating a healthy home to suit the individual style of the owners.
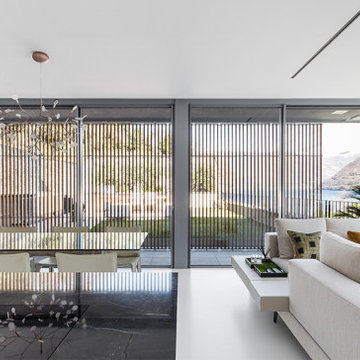
Expansive modern open concept family room in Milan with white walls, vinyl floors, a wall-mounted tv, white floor and recessed.
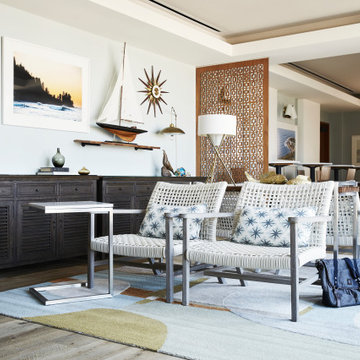
Design ideas for a mid-sized midcentury enclosed family room in Los Angeles with a library, vinyl floors, no fireplace, no tv, beige floor and recessed.
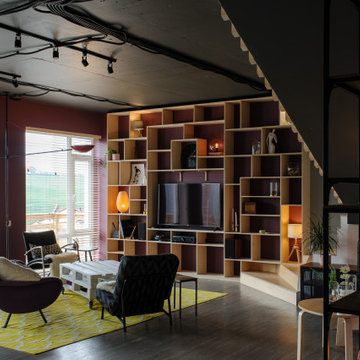
Wir haben den großen offenen Raum des Wohnzimmers mit der dunklen Farbe der Wände in Einklang gebracht. Um Wärme und Komfort zu verleihen, haben wir offene Regale aus Sperrholz, einem natürlichen und nachhaltigen Material, zusammengestellt.
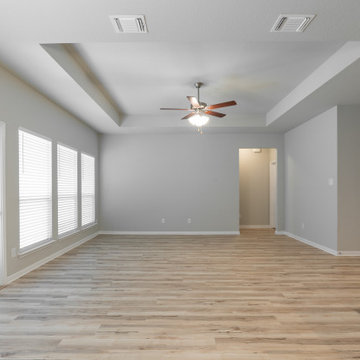
Design ideas for an arts and crafts open concept family room in Austin with grey walls, vinyl floors, beige floor and recessed.
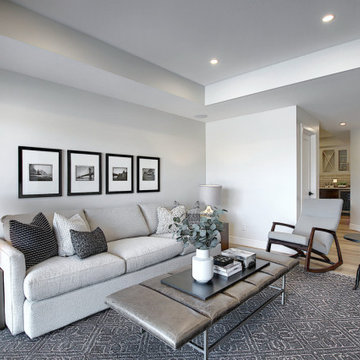
Basement Common Area
Design ideas for a mid-sized industrial open concept family room in Calgary with grey walls, vinyl floors, no fireplace, a freestanding tv, multi-coloured floor and recessed.
Design ideas for a mid-sized industrial open concept family room in Calgary with grey walls, vinyl floors, no fireplace, a freestanding tv, multi-coloured floor and recessed.
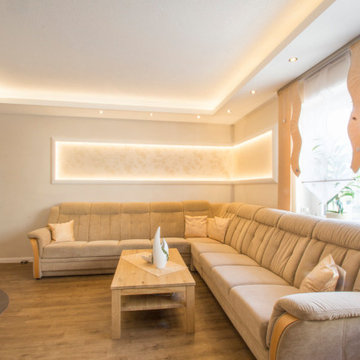
Planung der Raumaufteilung sowie die Gestaltung von Decke, Wand und Boden. Bei der Gestaltung wurde mit Licht, Stuck und Glasperlen Tapete gearbeitet. Der Wohnbereich besticht durch seine angenehme Lichtstimmung, die zu jeder Tageszeit anders schimmert.
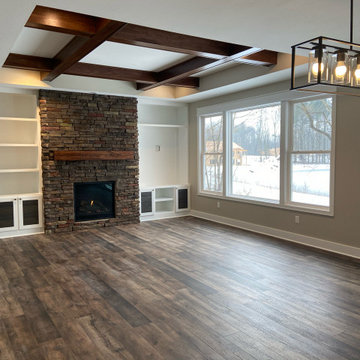
stone fireplace surrounded by custom built ins with large windows for picturesque views and topped with custom ceiling treatment.
Photo of a large traditional open concept family room in Grand Rapids with vinyl floors, a standard fireplace, a stone fireplace surround, a built-in media wall and recessed.
Photo of a large traditional open concept family room in Grand Rapids with vinyl floors, a standard fireplace, a stone fireplace surround, a built-in media wall and recessed.
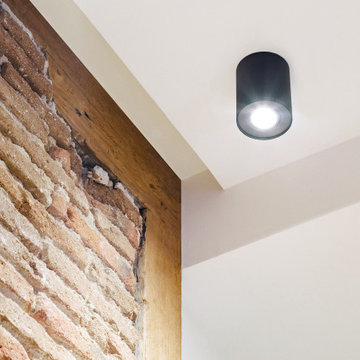
Reforma integral en un piso de 63 m2 en Arguelles. Aquí tenemos uno de nuestros detalles favoritos, la unión del ladrillo con el pilar de madera existente, con toda su textura, y su encuentro con una bandeja de pladur completamente lisa, minimalista y limpia. El detalle del foco es la manera que utilizamos para iluminar el muro de ladrillo.
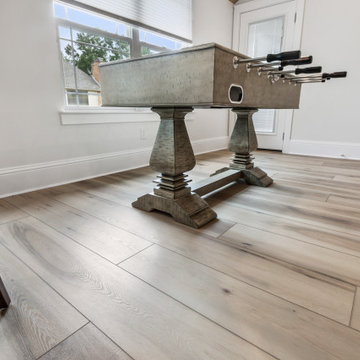
Warm, light, and inviting with characteristic knot vinyl floors that bring a touch of wabi-sabi to every room. This rustic maple style is ideal for Japanese and Scandinavian-inspired spaces. With the Modin Collection, we have raised the bar on luxury vinyl plank. The result is a new standard in resilient flooring. Modin offers true embossed in register texture, a low sheen level, a rigid SPC core, an industry-leading wear layer, and so much more.
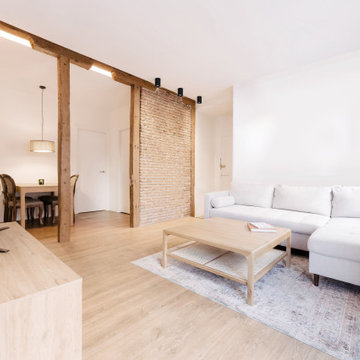
Reforma integral en un piso de 63 m2 en Arguelles, nos focalizamos en abrir espacios para optimizar los metros y dar sensación de amplitud. Tuvimos la suerte de encontrarnos con una estructura de pilares y vigas de madera a la que quisimos sacarle el mayor partido posible, también jugamos mucho con la iluminación, utilizando tiras de led y focos que nos permitieron dejar los techos limpios.
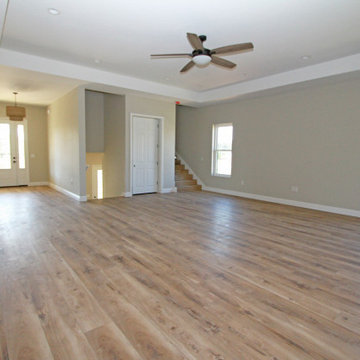
Photo of a modern open concept family room in Miami with grey walls, vinyl floors and recessed.
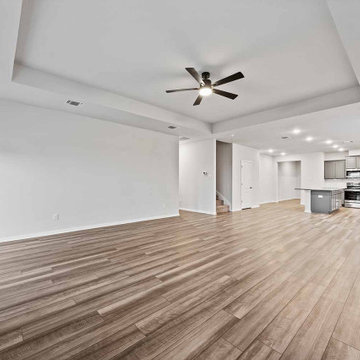
Inspiration for a mid-sized arts and crafts open concept family room in Austin with grey walls, vinyl floors, beige floor and recessed.
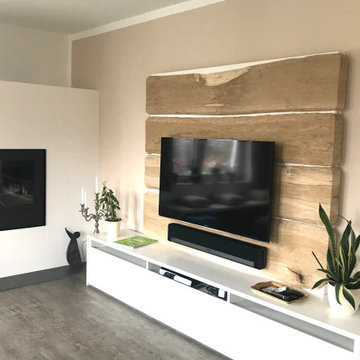
This is an example of a large country open concept family room in Other with beige walls, vinyl floors, a corner fireplace, a built-in media wall, grey floor, recessed and wallpaper.
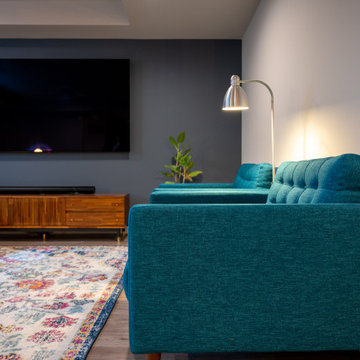
Design ideas for a large traditional open concept family room in Detroit with vinyl floors, a wall-mounted tv, brown floor and recessed.
Family Room Design Photos with Vinyl Floors and Recessed
1