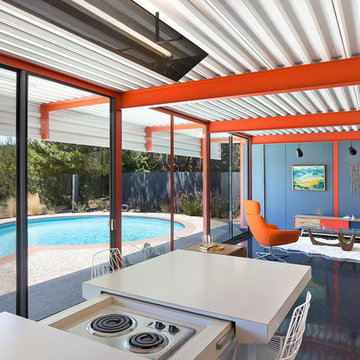Family Room Design Photos with Black Floor and Turquoise Floor
Refine by:
Budget
Sort by:Popular Today
1 - 20 of 819 photos
Item 1 of 3

Custom built-ins designed to hold a record collection and library of books. The fireplace got a facelift with a fresh mantle and tile surround.
This is an example of a large midcentury open concept family room in DC Metro with a library, white walls, porcelain floors, a standard fireplace, a tile fireplace surround, a wall-mounted tv and black floor.
This is an example of a large midcentury open concept family room in DC Metro with a library, white walls, porcelain floors, a standard fireplace, a tile fireplace surround, a wall-mounted tv and black floor.

This project tell us an personal client history, was published in the most important magazines and profesional sites. We used natural materials, special lighting, design furniture and beautiful art pieces.
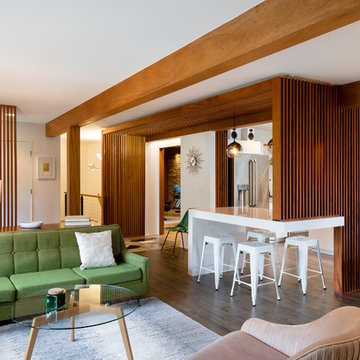
Mid-Century house remodel. Design by aToM. Construction and installation of mahogany structure and custom cabinetry by d KISER design.construct, inc. Photograph by Colin Conces Photography
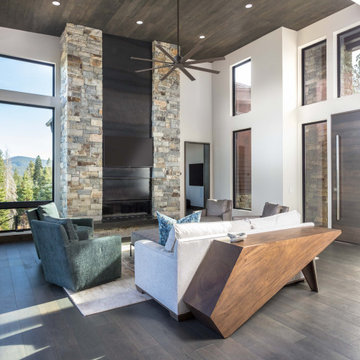
This is an example of a large transitional open concept family room in Sacramento with white walls, a standard fireplace, a stone fireplace surround, a wall-mounted tv, wood, dark hardwood floors and black floor.
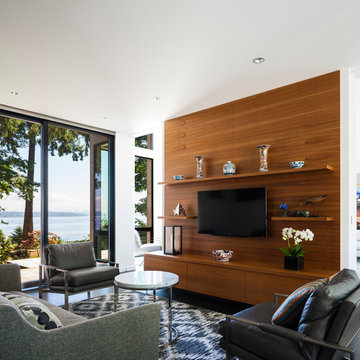
John Granen
Inspiration for a contemporary open concept family room in Seattle with white walls, dark hardwood floors, a wall-mounted tv and black floor.
Inspiration for a contemporary open concept family room in Seattle with white walls, dark hardwood floors, a wall-mounted tv and black floor.
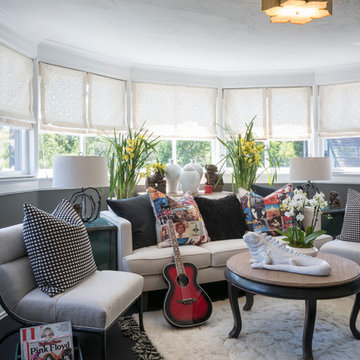
Photo: Carolyn Reyes © 2017 Houzz
Rock Glam Teen Sunroom
Design team: The Art of Room Design
Transitional enclosed family room in Los Angeles with a music area, grey walls, carpet and black floor.
Transitional enclosed family room in Los Angeles with a music area, grey walls, carpet and black floor.

Inspiration for a large transitional loft-style family room in Atlanta with a library, white walls, light hardwood floors, a standard fireplace, a tile fireplace surround, a wall-mounted tv and black floor.
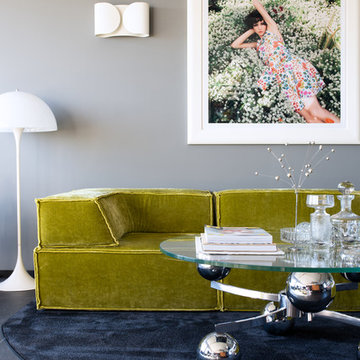
Fotografin: Mirjam Fruscella
http://www.fruscella.de/index.php?page=contact
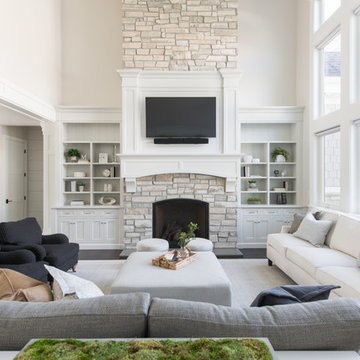
Rebecca Westover
This is an example of a transitional family room in Salt Lake City with beige walls, a standard fireplace, a stone fireplace surround, a wall-mounted tv and black floor.
This is an example of a transitional family room in Salt Lake City with beige walls, a standard fireplace, a stone fireplace surround, a wall-mounted tv and black floor.
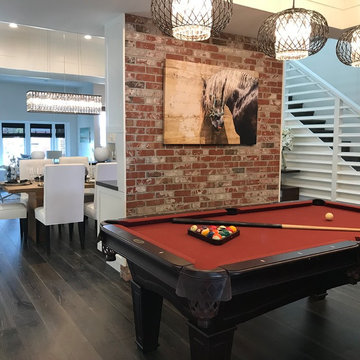
Inspiration for a mid-sized contemporary enclosed family room in Los Angeles with grey walls, dark hardwood floors, no fireplace and black floor.
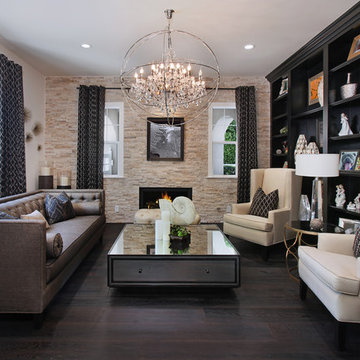
27 Diamonds is an interior design company in Orange County, CA. We take pride in delivering beautiful living spaces that reflect the tastes and lifestyles of our clients. Unlike most companies who charge hourly, most of our design packages are offered at a flat-rate, affordable price. Visit our website for more information: www.27diamonds.com
All furniture can be custom made to your specifications and shipped anywhere in the US (excluding Alaska and Hawaii). Contact us for more information.
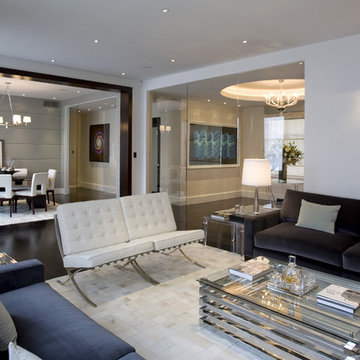
Inspiration for a mid-sized contemporary open concept family room in DC Metro with white walls, dark hardwood floors, black floor and no fireplace.
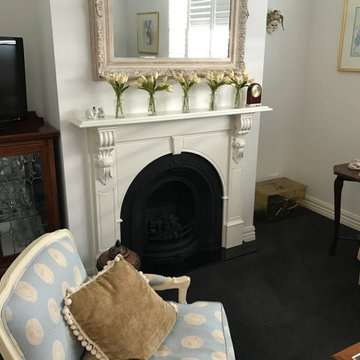
Inspiration for a small traditional enclosed family room in Melbourne with white walls, carpet, a standard fireplace, a tile fireplace surround and black floor.
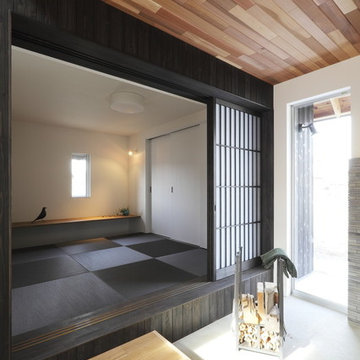
Photo of a mid-sized midcentury open concept family room in Other with black walls, tatami floors, a wall-mounted tv and black floor.
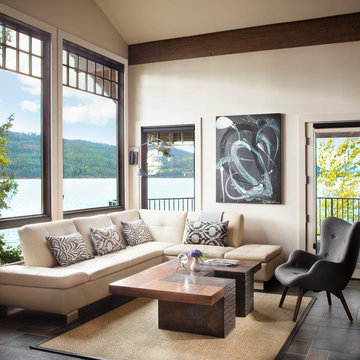
Gibeon Photography
this space is part of the open floor plan off the kitchen and dining area, this seating area promotes conversation and comfortable lounging while other family members are in the kitchen
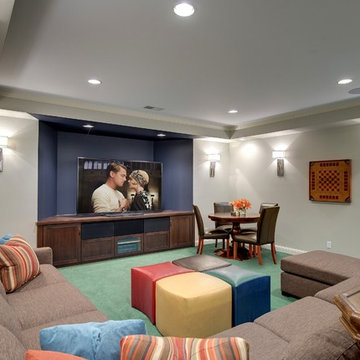
Transitional family room in Minneapolis with grey walls, carpet, no fireplace and turquoise floor.
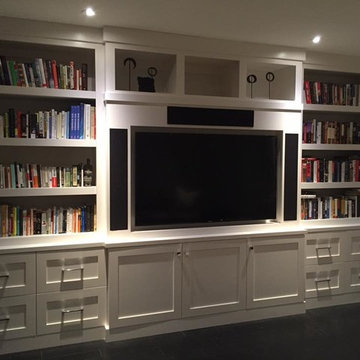
Photo of a mid-sized transitional enclosed family room in Phoenix with a library, white walls, dark hardwood floors, no fireplace, a built-in media wall and black floor.
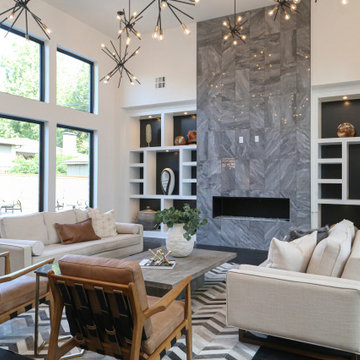
A beautiful modern home is warmed with organic touches, caramel leather chairs, a reclaimed wood table, hide rug and creamy white sofas.
Large modern open concept family room in Other with white walls, dark hardwood floors, a standard fireplace, a stone fireplace surround and black floor.
Large modern open concept family room in Other with white walls, dark hardwood floors, a standard fireplace, a stone fireplace surround and black floor.
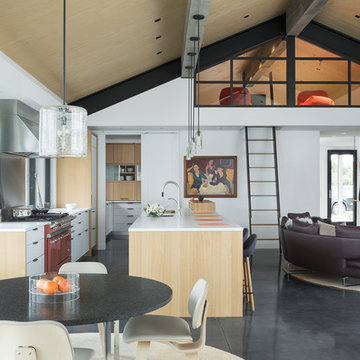
Aaron Kraft / Krafty Photos
Design ideas for a mid-sized contemporary loft-style family room in Other with white walls, concrete floors and black floor.
Design ideas for a mid-sized contemporary loft-style family room in Other with white walls, concrete floors and black floor.
Family Room Design Photos with Black Floor and Turquoise Floor
1
