Family Room Design Photos with a Hanging Fireplace and Vaulted
Refine by:
Budget
Sort by:Popular Today
1 - 20 of 35 photos
Item 1 of 3

This family room addition created the perfect space to get together in this home. The many windows make this space similar to a sunroom in broad daylight. The light streaming in through the windows creates a beautiful and welcoming space. This addition features a fireplace, which was the perfect final touch for the space.

This beautiful, new construction home in Greenwich Connecticut was staged by BA Staging & Interiors to showcase all of its beautiful potential, so it will sell for the highest possible value. The staging was carefully curated to be sleek and modern, but at the same time warm and inviting to attract the right buyer. This staging included a lifestyle merchandizing approach with an obsessive attention to detail and the most forward design elements. Unique, large scale pieces, custom, contemporary artwork and luxurious added touches were used to transform this new construction into a dream home.
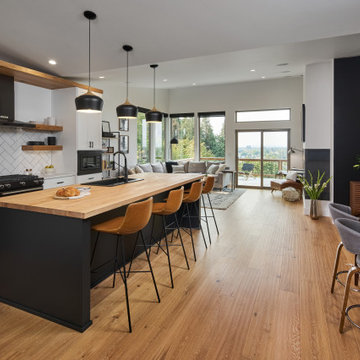
Open concept living, family room, and dining area with natural light and neutral material.
This is an example of a large modern open concept family room in Other with white walls, light hardwood floors, a hanging fireplace, a metal fireplace surround, a wall-mounted tv, brown floor and vaulted.
This is an example of a large modern open concept family room in Other with white walls, light hardwood floors, a hanging fireplace, a metal fireplace surround, a wall-mounted tv, brown floor and vaulted.
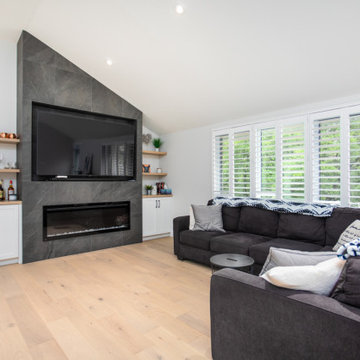
Large modern open concept family room in Toronto with a home bar, white walls, light hardwood floors, a hanging fireplace, a tile fireplace surround, a wall-mounted tv, brown floor and vaulted.
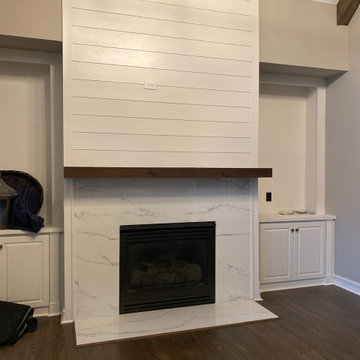
Porcelain Fireplace surround with shiplap going up to the ceiling
Design ideas for a mid-sized modern open concept family room in Other with beige walls, a hanging fireplace, a tile fireplace surround, vaulted and planked wall panelling.
Design ideas for a mid-sized modern open concept family room in Other with beige walls, a hanging fireplace, a tile fireplace surround, vaulted and planked wall panelling.
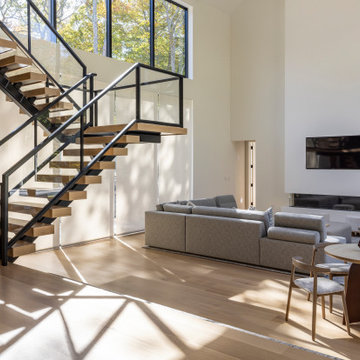
Photography by John Musincki, graphicimagegroup.com
Landscape Design by Samuel Panton
Interior Design by Tara Kantor
Builder: Bruce Helier
Design ideas for a large modern family room in New York with light hardwood floors, a hanging fireplace, a plaster fireplace surround, a concealed tv and vaulted.
Design ideas for a large modern family room in New York with light hardwood floors, a hanging fireplace, a plaster fireplace surround, a concealed tv and vaulted.
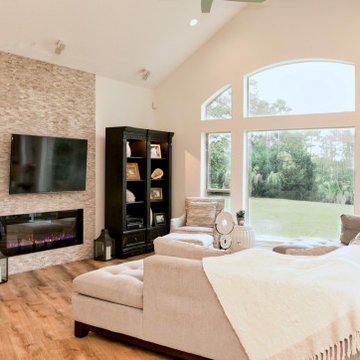
A light and bright traditional and contemporary living room with a neutral stone electric fireplace to warm your home and keep you cozy. This home provides great natural light to open your home.
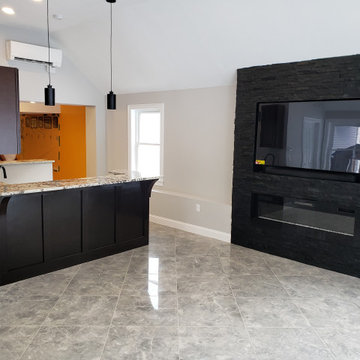
We designed and built this family room addition off the back of the house. Designed for entertaining with a custom made two tier bar, and a black stone accent wall with a niche for a fireplace and tv above.
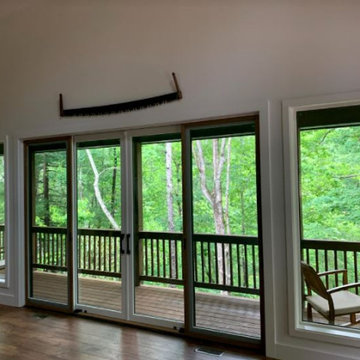
View through the many windows and huge glass doors
Photo of a large arts and crafts open concept family room in Atlanta with white walls, medium hardwood floors, a hanging fireplace, brown floor and vaulted.
Photo of a large arts and crafts open concept family room in Atlanta with white walls, medium hardwood floors, a hanging fireplace, brown floor and vaulted.

12 ft foot electric fireplace new wall build with flat screen Television and wood mantel
Inspiration for a mid-sized modern family room in Oklahoma City with white walls, ceramic floors, a hanging fireplace, a plaster fireplace surround, a wall-mounted tv, brown floor and vaulted.
Inspiration for a mid-sized modern family room in Oklahoma City with white walls, ceramic floors, a hanging fireplace, a plaster fireplace surround, a wall-mounted tv, brown floor and vaulted.
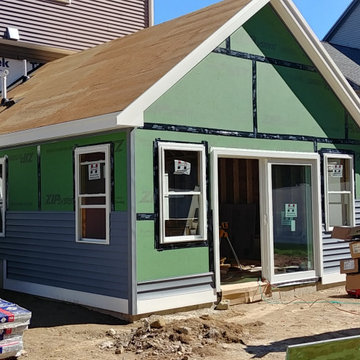
We designed and built this family room addition off the back of the house. Designed for entertaining with a custom made two tier bar, and a black stone accent wall with a niche for a fireplace and tv above.
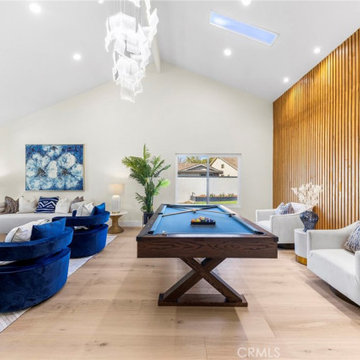
Design ideas for a large modern open concept family room in Orange County with a game room, white walls, light hardwood floors, a hanging fireplace, a tile fireplace surround, a concealed tv, brown floor, vaulted and panelled walls.
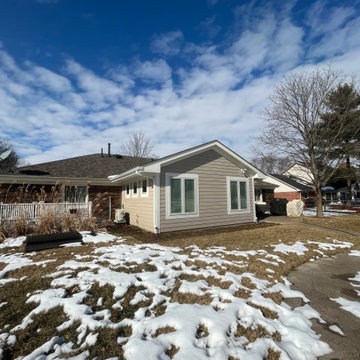
This family room addition created the perfect space to get together in this home. The many windows make this space similar to a sunroom in broad daylight. The light streaming in through the windows creates a beautiful and welcoming space. This addition features a fireplace, which was the perfect final touch for the space.
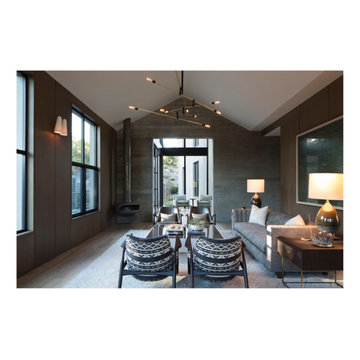
white oak paneling, wood-textured concrete accent wall
This is an example of a midcentury family room in San Francisco with vaulted, wood walls, a hanging fireplace and light hardwood floors.
This is an example of a midcentury family room in San Francisco with vaulted, wood walls, a hanging fireplace and light hardwood floors.
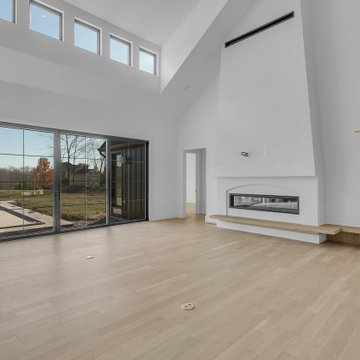
View of great room from foyer
Design ideas for a large transitional loft-style family room in Other with white walls, light hardwood floors, a hanging fireplace, a plaster fireplace surround, a wall-mounted tv, brown floor and vaulted.
Design ideas for a large transitional loft-style family room in Other with white walls, light hardwood floors, a hanging fireplace, a plaster fireplace surround, a wall-mounted tv, brown floor and vaulted.
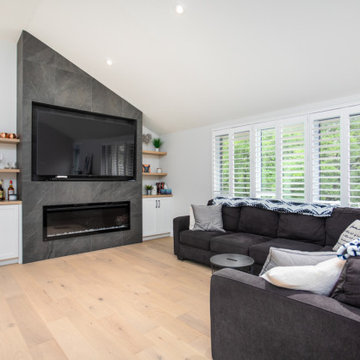
Inspiration for a large industrial open concept family room in Toronto with a home bar, grey walls, light hardwood floors, a hanging fireplace, a tile fireplace surround, a wall-mounted tv, brown floor and vaulted.
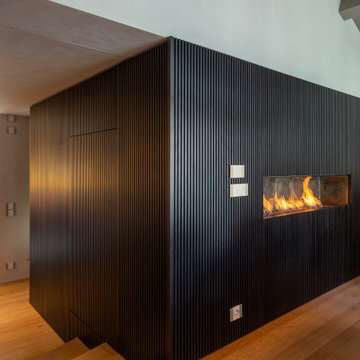
Photo of a mid-sized contemporary loft-style family room in Other with black walls, medium hardwood floors, a hanging fireplace, a wood fireplace surround, beige floor, vaulted and decorative wall panelling.
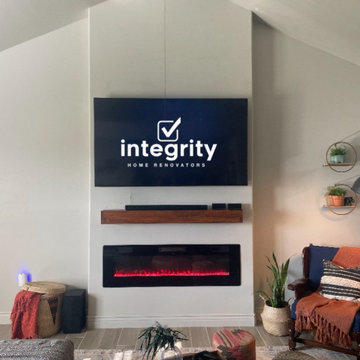
12 ft foot electric fireplace new wall build with flat screen Television and wood mantel
This is an example of a mid-sized modern family room in Oklahoma City with white walls, ceramic floors, a hanging fireplace, a plaster fireplace surround, a wall-mounted tv, brown floor and vaulted.
This is an example of a mid-sized modern family room in Oklahoma City with white walls, ceramic floors, a hanging fireplace, a plaster fireplace surround, a wall-mounted tv, brown floor and vaulted.
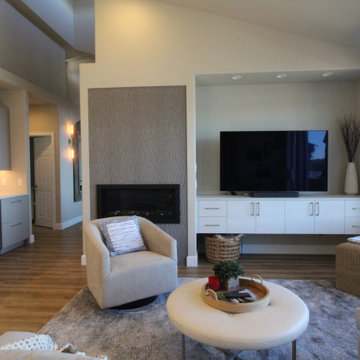
Photo of a small open concept family room in Seattle with a home bar, beige walls, medium hardwood floors, a hanging fireplace, a tile fireplace surround, a built-in media wall, brown floor and vaulted.

This family room addition created the perfect space to get together in this home. The many windows make this space similar to a sunroom in broad daylight. The light streaming in through the windows creates a beautiful and welcoming space. This addition features a fireplace, which was the perfect final touch for the space.
Family Room Design Photos with a Hanging Fireplace and Vaulted
1