Family Room
Refine by:
Budget
Sort by:Popular Today
1 - 20 of 30 photos
Item 1 of 3
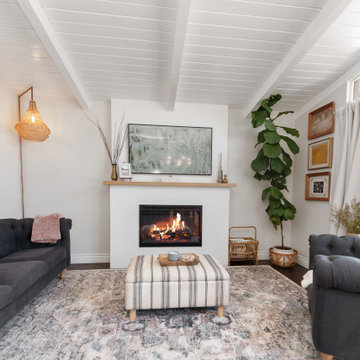
Photo of a small midcentury open concept family room in Los Angeles with white walls, light hardwood floors, a standard fireplace, a plaster fireplace surround, a freestanding tv, beige floor and vaulted.
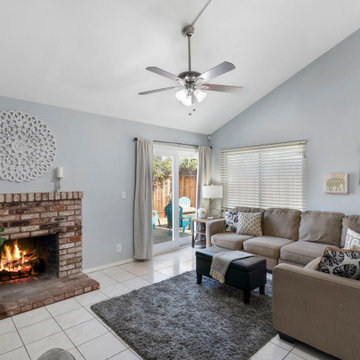
We added charm to this cozy little bungalow in San Jose, California with soft blues, taupes and a scattering of playful animal prints. We coached our clients through organizing and decluttering their small space to open it up for grownup entertaining.
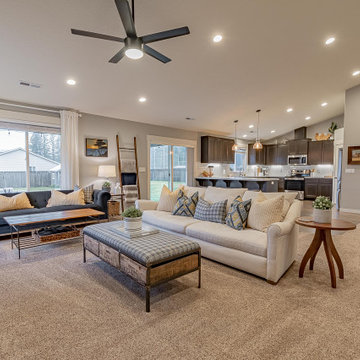
A different view looking to the kitchen shows how open this space is. It is a warm inviting space for these clients who spend a lot of time in this space. With minimal items purchased after this new move, they completed their goal of staying in budget.
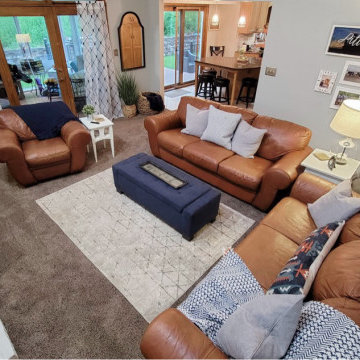
This homeowner had all the right ingredients but needed the right recipe for her family room!
The goal was to keep a treasured statement piece of art, create more seating and better lighting, as well as update decor and storage solutions. Now the whole family has a place to hang out and enjoy time with friends and family!
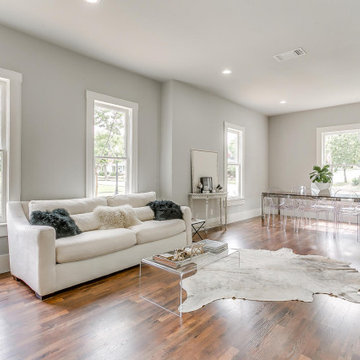
Photo of a mid-sized transitional open concept family room in Dallas with grey walls, medium hardwood floors, no fireplace, a wall-mounted tv, brown floor and vaulted.
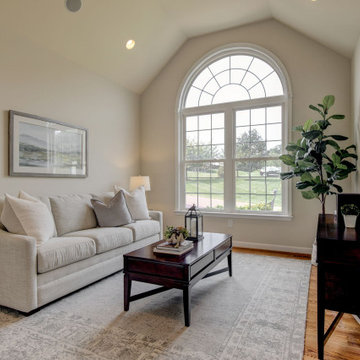
Home Office/Den staged by Showhomes of the Main Line. Home was updated and staged by Showhomes and sold for $80,000 over owners pre update asking price.
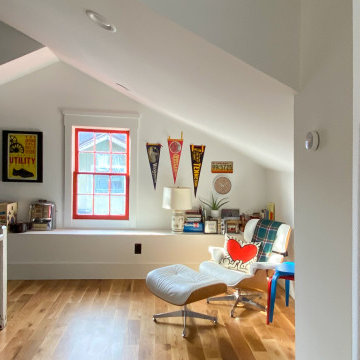
Creating a place for learning in this family home was an easy task. Our team spent one weekend installing a floating desk in a dormer area to create a temporary home learning nook that can be converted into a shelf once the kids are back in school. We finished the space to transform into an arts and craft room for this budding artist.
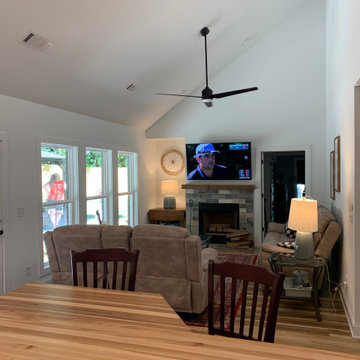
Design ideas for a mid-sized traditional open concept family room in Atlanta with white walls, medium hardwood floors, a standard fireplace, a stone fireplace surround, a wall-mounted tv, brown floor and vaulted.
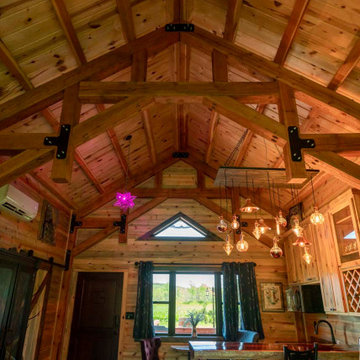
Post and beam cabin interior
Design ideas for a small country open concept family room with medium hardwood floors, no tv, brown floor, vaulted and planked wall panelling.
Design ideas for a small country open concept family room with medium hardwood floors, no tv, brown floor, vaulted and planked wall panelling.
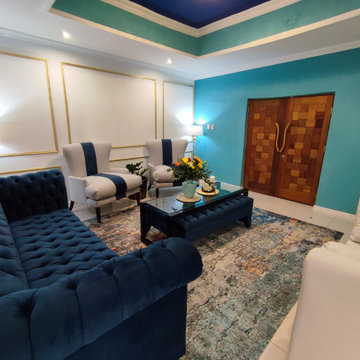
This is an example of a large modern enclosed family room in Other with a music area, blue walls, ceramic floors, a wall-mounted tv, blue floor, vaulted and panelled walls.

12 ft foot electric fireplace new wall build with flat screen Television and wood mantel
Inspiration for a mid-sized modern family room in Oklahoma City with white walls, ceramic floors, a hanging fireplace, a plaster fireplace surround, a wall-mounted tv, brown floor and vaulted.
Inspiration for a mid-sized modern family room in Oklahoma City with white walls, ceramic floors, a hanging fireplace, a plaster fireplace surround, a wall-mounted tv, brown floor and vaulted.
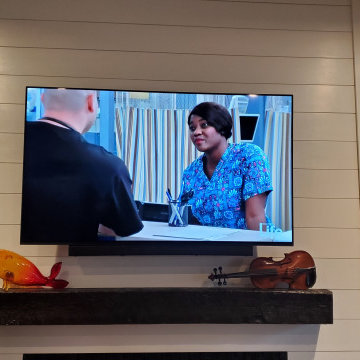
This installation featured a 4K TV mounted above our clients mantle on their beautiful shiplap wall with their soundbar mounted flush at the bottom of the TV. Contact us today for your next audio video project.
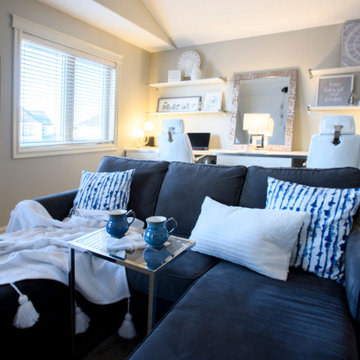
With a large number of people transitioning from office work to work from home or hybrid work models, many people have had to renovate their existing spaces to comfortably accommodate their professional lives. In this renovation, Elizabeth and Grace Design renovated an existing bonus room, selected a fresh color scheme and worked with the clients to space plan to have existing space double as a work area. A custom desk area with appropriate storage was created along under utilized wall. New lighting and accessories were added to create a harmonious, calming, and productive space that would delight any work from home couple.
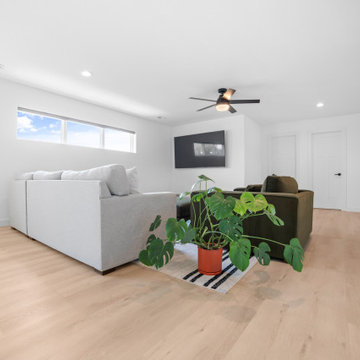
Crisp tones of maple and birch. Minimal and modern, the perfect backdrop for every room. With the Modin Collection, we have raised the bar on luxury vinyl plank. The result is a new standard in resilient flooring. Modin offers true embossed in register texture, a low sheen level, a rigid SPC core, an industry-leading wear layer, and so much more.
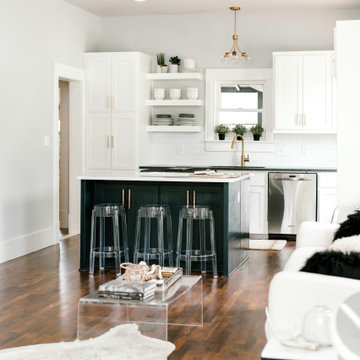
Design ideas for a mid-sized transitional open concept family room in Dallas with grey walls, medium hardwood floors, no fireplace, a wall-mounted tv, brown floor and vaulted.
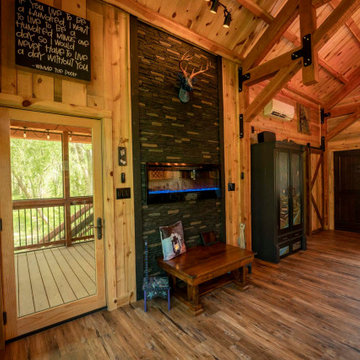
Post and beam cabin interior
Design ideas for a small country open concept family room with medium hardwood floors, no tv, brown floor, vaulted and planked wall panelling.
Design ideas for a small country open concept family room with medium hardwood floors, no tv, brown floor, vaulted and planked wall panelling.
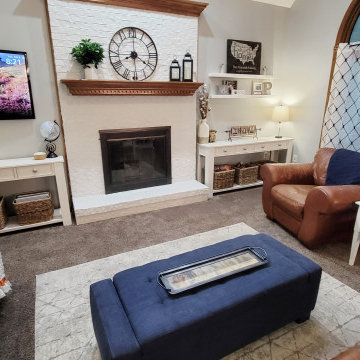
This homeowner had all the right ingredients but needed the right recipe for her family room!
The goal was to keep a treasured statement piece of art, create more seating and better lighting, as well as update decor and storage solutions. Now the whole family has a place to hang out and enjoy time with friends and family!
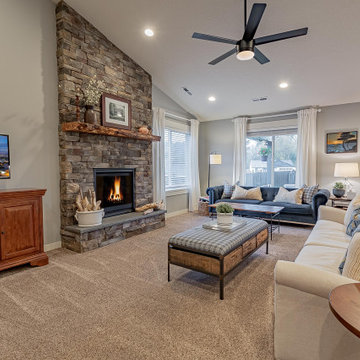
A cozy family room is all you need to feel warm in the pacific northwest. With newly painted grey walls from the previous owner, these new owners wanted to warm up the space using as much of their existing furniture as possible. A navy and yellow color scheme with warm woods help achieve their needs.

An open concept room, this family room has all it needs to create a cozy inviting space. The mismatched sofas were a purposeful addition adding some depth and warmth to the space. The clients were new to this area, but wanted to use as much of their own items as possible. The yellow alpaca blanket purchased when traveling to Peru was the start of the scheme and pairing it with their existing navy blue sofa. The only additions were the cream sofa the round table and tying it all together with some custom pillows.
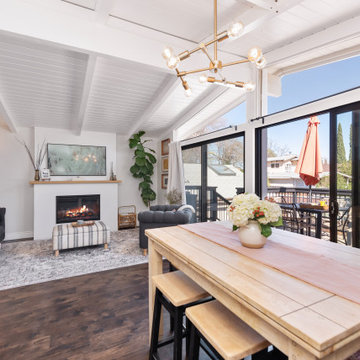
Photo of a small midcentury open concept family room in Los Angeles with white walls, light hardwood floors, a standard fireplace, a plaster fireplace surround, a freestanding tv, beige floor and vaulted.
1