Family Room Design Photos with a Plaster Fireplace Surround and Wallpaper
Refine by:
Budget
Sort by:Popular Today
1 - 20 of 48 photos
Item 1 of 3
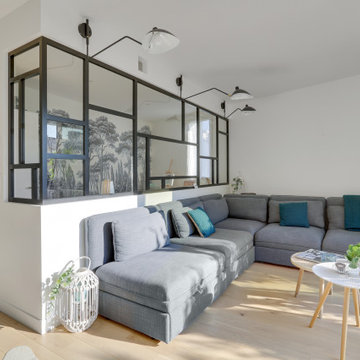
Photo of a large modern open concept family room in Paris with a library, green walls, light hardwood floors, a hanging fireplace, a plaster fireplace surround, brown floor and wallpaper.

Meine Kunden wünschten sich ein Gästezimmer. Das würde zwar nur wenig genutzt werden, aber der Raum über der Garage war nun einmal fällig.
Da wir im Wohnzimmer keinen Kamin unterbringen konnten, habe ich aus diesem ungeliebtem Appendix ein "Winterwohnzimmer" gemacht, den hier war ein Schornstein gar kein Problem,
Zwei neue Dachflächenfenster sorgen für Helligkeit und die beiden Durchbrüche zum Flur sorgen dafür, dass dieser auch etwas von der neuen Lichtquelle profitiert und das zwei Wohnzimmer nicht mehr nur ein Anhängsel ist.
Gäste kommen jetzt häufiger als geplant - aus dem Sofa läßt sich in wenigen Minuten ein sehr komfortables Bett machen.

La maggior parte degli arredi è stata disegnata su misura.
In questa foto abbiamo creato una contro-parete per avere la libreria e la tv completamente incassate a filo muro.
Luci integrate nel muro di M1 di Viabizzuno.
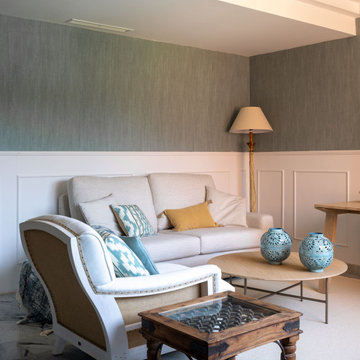
Inspiration for a large transitional open concept family room in Malaga with blue walls, marble floors, a standard fireplace, a plaster fireplace surround, no tv, grey floor, exposed beam and wallpaper.
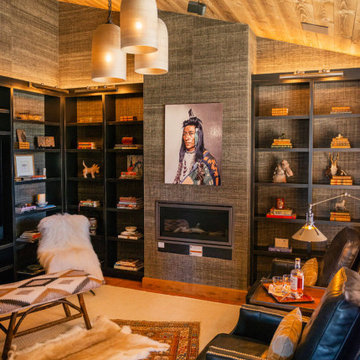
Design ideas for a large country enclosed family room in Other with a library, brown walls, medium hardwood floors, a standard fireplace, a plaster fireplace surround, a built-in media wall, brown floor, wood and wallpaper.
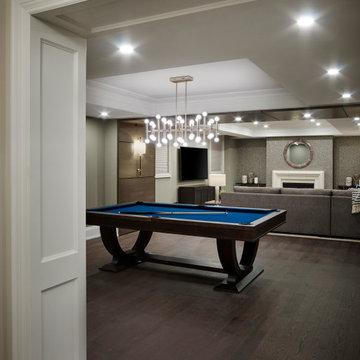
Design ideas for an expansive transitional open concept family room in Toronto with a game room, grey walls, dark hardwood floors, a standard fireplace, a plaster fireplace surround, a wall-mounted tv, brown floor, coffered and wallpaper.
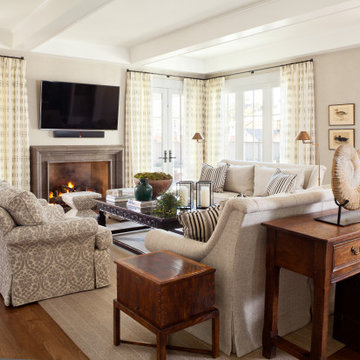
Photo of an expansive traditional open concept family room in Denver with a game room, beige walls, a standard fireplace, a plaster fireplace surround, a wall-mounted tv and wallpaper.
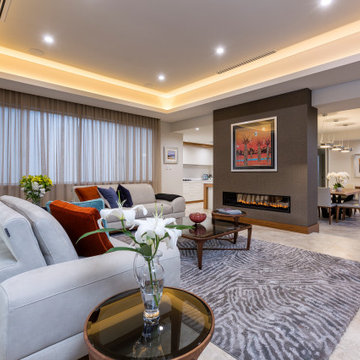
Striking and sophisticated, bold and exciting, and streets ahead in its quality and cutting edge design – Ullapool Road is a showcase of contemporary cool and classic function, and is perfectly at home in a modern urban setting.
Ullapool Road brings an exciting and bold new look to the Atrium Homes collection.
It is evident from the street front this is something different. The timber-lined ceiling has a distinctive stacked stone wall that continues inside to the impressive foyer, where the glass and stainless steel staircase takes off from its marble base to the upper floor.
The quality of this home is evident at every turn – American Black Walnut is used extensively; 35-course ceilings are recessed and trough-lit; 2.4m high doorways create height and volume; and the stunning feature tiling in the bathrooms adds to the overall sense of style and sophistication.
Deceptively spacious for its modern, narrow lot design, Ullapool Road is also a masterpiece of design. An inner courtyard floods the heart of the home with light, and provides an attractive and peaceful outdoor sitting area convenient to the guest suite. A lift well thoughtfully futureproofs the home while currently providing a glass-fronted wine cellar on the lower level, and a study nook upstairs. Even the deluxe-size laundry dazzles, with its two huge walk-in linen presses and iron station.
Tailor-designed for easy entertaining, the big kitchen is a masterpiece with its creamy CaesarStone island bench and splashback, stainless steel appliances, and separate scullery with loads of built-in storage.
Elegant dining and living spaces, separated by a modern, double-fronted gas fireplace, flow seamlessly outdoors to a big alfresco with built-in kitchen facilities.
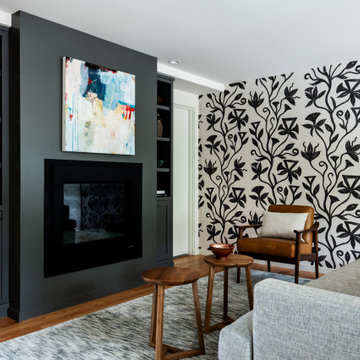
Design ideas for a small modern open concept family room in Seattle with a standard fireplace, a plaster fireplace surround and wallpaper.
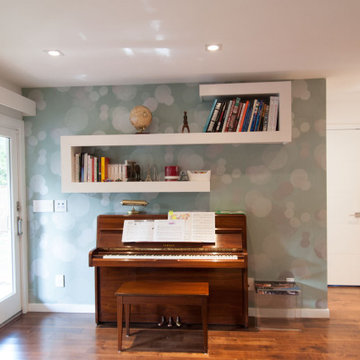
Mid-sized contemporary family room in San Francisco with a music area, white walls, medium hardwood floors, a standard fireplace, a plaster fireplace surround, a wall-mounted tv and wallpaper.
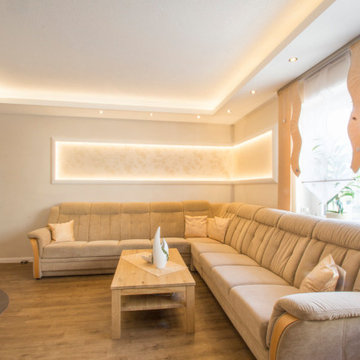
Planung der Raumaufteilung sowie die Gestaltung von Decke, Wand und Boden. Bei der Gestaltung wurde mit Licht, Stuck und Glasperlen Tapete gearbeitet. Der Wohnbereich besticht durch seine angenehme Lichtstimmung, die zu jeder Tageszeit anders schimmert.
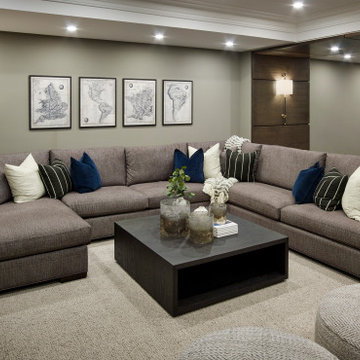
Expansive transitional open concept family room in Toronto with a game room, grey walls, dark hardwood floors, a standard fireplace, a plaster fireplace surround, a wall-mounted tv, brown floor, coffered and wallpaper.
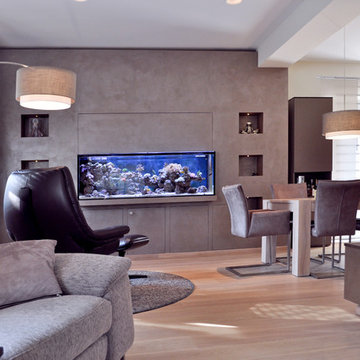
Patrycja Kin
This is an example of an expansive open concept family room in Other with beige walls, light hardwood floors, a ribbon fireplace, a plaster fireplace surround, a freestanding tv and wallpaper.
This is an example of an expansive open concept family room in Other with beige walls, light hardwood floors, a ribbon fireplace, a plaster fireplace surround, a freestanding tv and wallpaper.
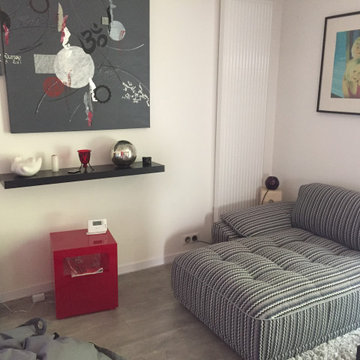
Grand salon très modulable avec des canapés composés de modules indépendants. Le salon varie énormément en fonction des saisons et des envies des habitants.
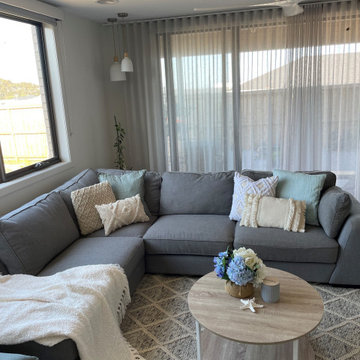
To create this inviting living room space I incorporated soft furnishings in a coastal colour scheme. Combining the right floral arrangement with pretty sheer curtains and a quality wool rug creates a luxurious feel whilst simulating the relaxed coastal vibe of the rest of the home.
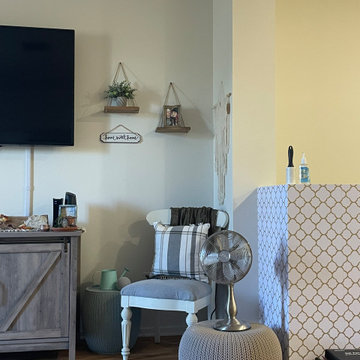
This is an example of a small traditional loft-style family room in San Diego with white walls, laminate floors, a corner fireplace, a plaster fireplace surround, a wall-mounted tv, beige floor and wallpaper.
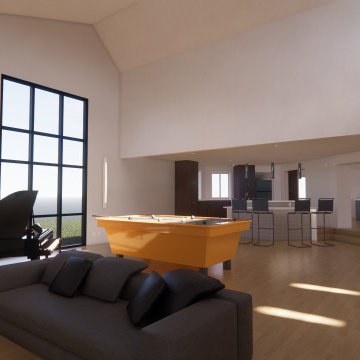
Inspiration for a mid-sized contemporary enclosed family room in Columbus with a game room, white walls, light hardwood floors, a standard fireplace, a plaster fireplace surround, a built-in media wall, beige floor, vaulted and wallpaper.
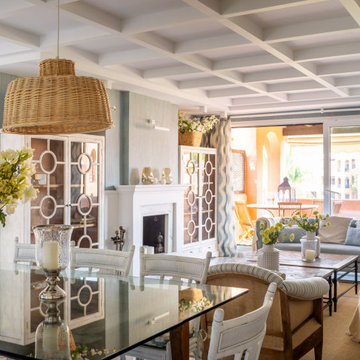
Photo of a large beach style open concept family room in Malaga with blue walls, marble floors, a standard fireplace, a plaster fireplace surround, no tv, grey floor, exposed beam and wallpaper.
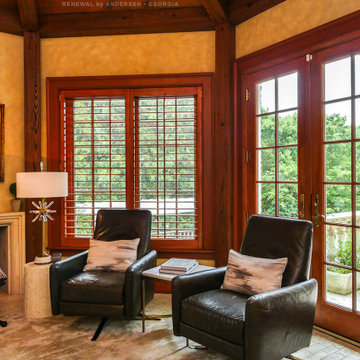
New wood interior windows and French doors in this handsome den. With lovely leather furniture and rich exposed beam ceiling, this room look fantastic with these new casement windows and french style doors. Get started replacing your windows and doors with Renewal by Andersen of Atlanta, Savannah and all of Georgia.
Replacing your windows and doors is just a phone call away -- Contact Us Today! (800) 352-6581
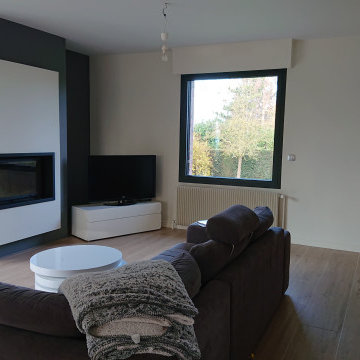
Travaux de décoration, peinture et papier peint dans le salon, séjour; Mise en valeur du volume de la cheminée. Décapage des portes chêne massif.
This is an example of a large contemporary family room in Lille with a plaster fireplace surround and wallpaper.
This is an example of a large contemporary family room in Lille with a plaster fireplace surround and wallpaper.
Family Room Design Photos with a Plaster Fireplace Surround and Wallpaper
1