Family Room Design Photos with a Wall-mounted TV and Wallpaper
Refine by:
Budget
Sort by:Popular Today
1 - 20 of 781 photos
Item 1 of 3
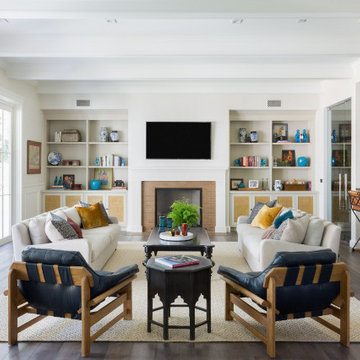
Photo of a large transitional open concept family room in Los Angeles with a home bar, beige walls, medium hardwood floors, a standard fireplace, a tile fireplace surround, a wall-mounted tv, brown floor, timber and wallpaper.

Velvets, leather, and fur just made sense with this sexy sectional and set of swivel chairs.
Inspiration for a mid-sized transitional open concept family room in Other with grey walls, porcelain floors, a standard fireplace, a tile fireplace surround, a wall-mounted tv, grey floor and wallpaper.
Inspiration for a mid-sized transitional open concept family room in Other with grey walls, porcelain floors, a standard fireplace, a tile fireplace surround, a wall-mounted tv, grey floor and wallpaper.
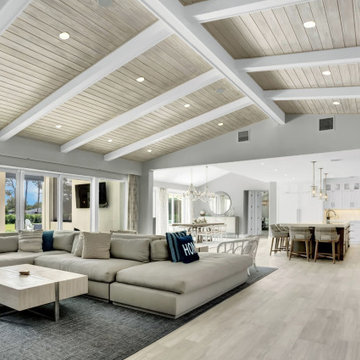
Beautiful open plan living space, ideal for family, entertaining and just lazing about. The colors evoke a sense of calm and the open space is warm and inviting.
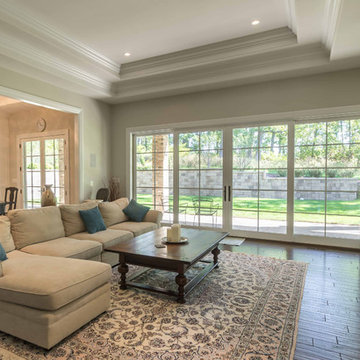
This 6,000sf luxurious custom new construction 5-bedroom, 4-bath home combines elements of open-concept design with traditional, formal spaces, as well. Tall windows, large openings to the back yard, and clear views from room to room are abundant throughout. The 2-story entry boasts a gently curving stair, and a full view through openings to the glass-clad family room. The back stair is continuous from the basement to the finished 3rd floor / attic recreation room.
The interior is finished with the finest materials and detailing, with crown molding, coffered, tray and barrel vault ceilings, chair rail, arched openings, rounded corners, built-in niches and coves, wide halls, and 12' first floor ceilings with 10' second floor ceilings.
It sits at the end of a cul-de-sac in a wooded neighborhood, surrounded by old growth trees. The homeowners, who hail from Texas, believe that bigger is better, and this house was built to match their dreams. The brick - with stone and cast concrete accent elements - runs the full 3-stories of the home, on all sides. A paver driveway and covered patio are included, along with paver retaining wall carved into the hill, creating a secluded back yard play space for their young children.
Project photography by Kmieick Imagery.
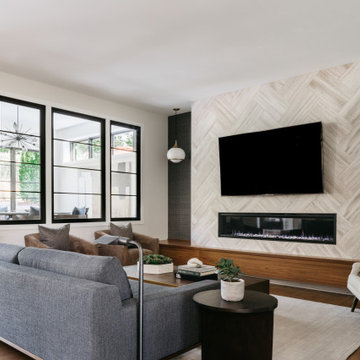
Inspiration for a contemporary family room in Chicago with white walls, medium hardwood floors, a ribbon fireplace, a tile fireplace surround, a wall-mounted tv, brown floor and wallpaper.

Modern and spacious. A light grey wire-brush serves as the perfect canvas for almost any contemporary space. With the Modin Collection, we have raised the bar on luxury vinyl plank. The result is a new standard in resilient flooring. Modin offers true embossed in register texture, a low sheen level, a rigid SPC core, an industry-leading wear layer, and so much more.

This is an example of a mid-sized transitional enclosed family room in Boston with a library, grey walls, dark hardwood floors, a standard fireplace, a stone fireplace surround, a wall-mounted tv, blue floor, recessed and wallpaper.
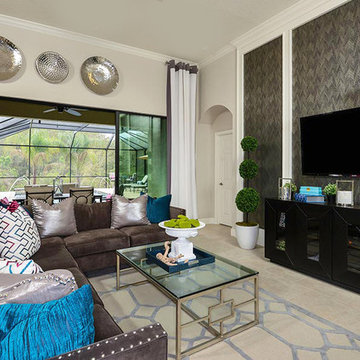
Love the introduction of Turquoise tones here! It really pops against a neutral or grey background.
Design ideas for a transitional open concept family room in Tampa with porcelain floors, a wall-mounted tv, beige floor, wallpaper and beige walls.
Design ideas for a transitional open concept family room in Tampa with porcelain floors, a wall-mounted tv, beige floor, wallpaper and beige walls.

Large scandinavian open concept family room in Dusseldorf with a music area, grey walls, bamboo floors, a hanging fireplace, a metal fireplace surround, a wall-mounted tv, brown floor, wallpaper and wallpaper.

A cozy family room with wallpaper on the ceiling and walls. An inviting space that is comfortable and inviting with biophilic colors.
This is an example of a mid-sized transitional enclosed family room in New York with green walls, medium hardwood floors, a standard fireplace, a stone fireplace surround, a wall-mounted tv, beige floor, wallpaper and wallpaper.
This is an example of a mid-sized transitional enclosed family room in New York with green walls, medium hardwood floors, a standard fireplace, a stone fireplace surround, a wall-mounted tv, beige floor, wallpaper and wallpaper.

Design ideas for a mid-sized contemporary open concept family room in London with beige walls, medium hardwood floors, a ribbon fireplace, a stone fireplace surround, a wall-mounted tv, brown floor and wallpaper.
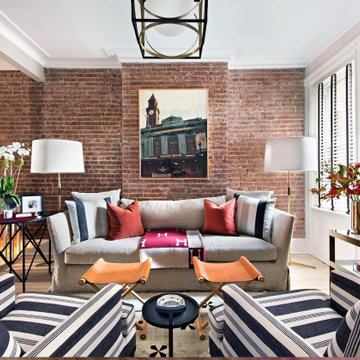
Mid-sized transitional enclosed family room in New York with a library, beige walls, light hardwood floors, a wall-mounted tv, beige floor and wallpaper.

Modern farmhouse new construction great room in Haymarket, VA.
Design ideas for a mid-sized country open concept family room in DC Metro with white walls, vinyl floors, a two-sided fireplace, a wall-mounted tv, brown floor, exposed beam and wallpaper.
Design ideas for a mid-sized country open concept family room in DC Metro with white walls, vinyl floors, a two-sided fireplace, a wall-mounted tv, brown floor, exposed beam and wallpaper.
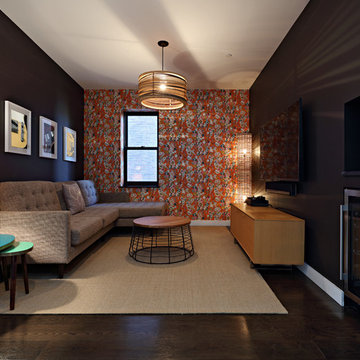
Full gut renovation and facade restoration of an historic 1850s wood-frame townhouse. The current owners found the building as a decaying, vacant SRO (single room occupancy) dwelling with approximately 9 rooming units. The building has been converted to a two-family house with an owner’s triplex over a garden-level rental.
Due to the fact that the very little of the existing structure was serviceable and the change of occupancy necessitated major layout changes, nC2 was able to propose an especially creative and unconventional design for the triplex. This design centers around a continuous 2-run stair which connects the main living space on the parlor level to a family room on the second floor and, finally, to a studio space on the third, thus linking all of the public and semi-public spaces with a single architectural element. This scheme is further enhanced through the use of a wood-slat screen wall which functions as a guardrail for the stair as well as a light-filtering element tying all of the floors together, as well its culmination in a 5’ x 25’ skylight.

Entertainment room with ping pong table.
Expansive beach style open concept family room in Chicago with a game room, grey walls, light hardwood floors, a standard fireplace, a wall-mounted tv, brown floor, vaulted and wallpaper.
Expansive beach style open concept family room in Chicago with a game room, grey walls, light hardwood floors, a standard fireplace, a wall-mounted tv, brown floor, vaulted and wallpaper.
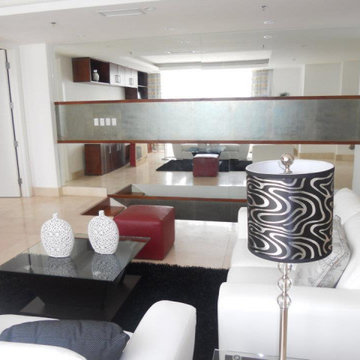
Larissa Sanabria
San Jose, CA 95120
This is an example of a mid-sized modern loft-style family room in San Francisco with a library, brown walls, marble floors, no fireplace, a wall-mounted tv, beige floor, vaulted and wallpaper.
This is an example of a mid-sized modern loft-style family room in San Francisco with a library, brown walls, marble floors, no fireplace, a wall-mounted tv, beige floor, vaulted and wallpaper.

Quoi de plus agréable que de sentir en vacances chez soi? Voilà le leitmotiv de ce projet naturel et coloré dans un esprit kraft et balinais où le végétal est roi.
Les espaces ont été imaginés faciles à vivre avec des matériaux nobles et authentiques.
Un ensemble très convivial qui invite à la détente.

Photo by Andrew Giammarco.
Design ideas for a mid-sized contemporary enclosed family room in Seattle with grey walls, medium hardwood floors, a standard fireplace, a brick fireplace surround, a wall-mounted tv and wallpaper.
Design ideas for a mid-sized contemporary enclosed family room in Seattle with grey walls, medium hardwood floors, a standard fireplace, a brick fireplace surround, a wall-mounted tv and wallpaper.
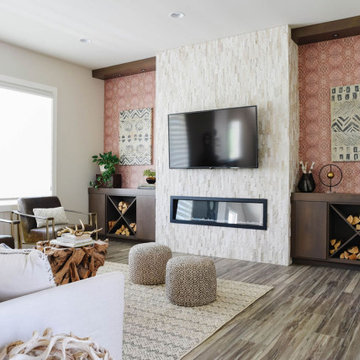
Design ideas for a modern open concept family room in Omaha with porcelain floors, a ribbon fireplace, a wall-mounted tv and wallpaper.
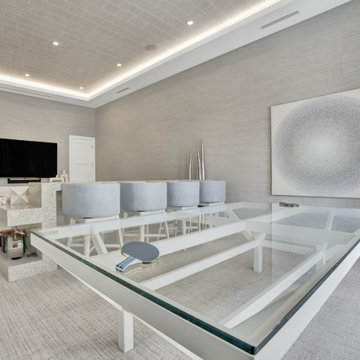
Designed for comfort and living with calm, this family room is the perfect place for family time.
Inspiration for a large contemporary open concept family room in Miami with a game room, white walls, medium hardwood floors, a wall-mounted tv, beige floor, coffered and wallpaper.
Inspiration for a large contemporary open concept family room in Miami with a game room, white walls, medium hardwood floors, a wall-mounted tv, beige floor, coffered and wallpaper.
Family Room Design Photos with a Wall-mounted TV and Wallpaper
1