Family Room Design Photos with a Wood Stove and Wallpaper
Refine by:
Budget
Sort by:Popular Today
1 - 20 of 64 photos
Item 1 of 3

Quoi de plus agréable que de sentir en vacances chez soi? Voilà le leitmotiv de ce projet naturel et coloré dans un esprit kraft et balinais où le végétal est roi.
Les espaces ont été imaginés faciles à vivre avec des matériaux nobles et authentiques.
Un ensemble très convivial qui invite à la détente.

Meine Kunden wünschten sich ein Gästezimmer. Das würde zwar nur wenig genutzt werden, aber der Raum über der Garage war nun einmal fällig.
Da wir im Wohnzimmer keinen Kamin unterbringen konnten, habe ich aus diesem ungeliebtem Appendix ein "Winterwohnzimmer" gemacht, den hier war ein Schornstein gar kein Problem,
Zwei neue Dachflächenfenster sorgen für Helligkeit und die beiden Durchbrüche zum Flur sorgen dafür, dass dieser auch etwas von der neuen Lichtquelle profitiert und das zwei Wohnzimmer nicht mehr nur ein Anhängsel ist.
Gäste kommen jetzt häufiger als geplant - aus dem Sofa läßt sich in wenigen Minuten ein sehr komfortables Bett machen.
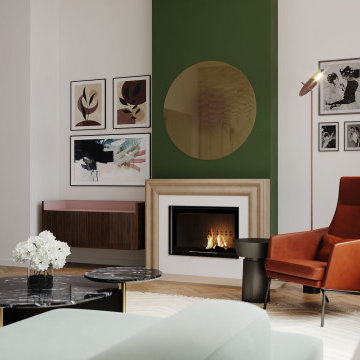
Living_room_design_paint_dark_green_chimney_mirror_eno_studio_fading_gold_brussels_by_isabel_gomez_interiors
Design ideas for a scandinavian family room in Brussels with green walls, light hardwood floors, a wood stove and wallpaper.
Design ideas for a scandinavian family room in Brussels with green walls, light hardwood floors, a wood stove and wallpaper.
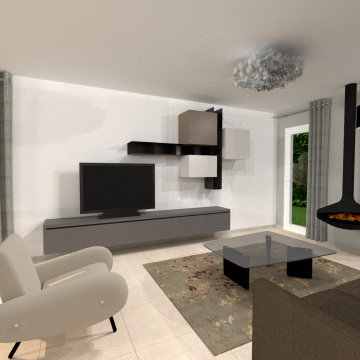
Création d'une seule pièce pour l'espace séjour cuisine
Coin feu et coin tv
Mid-sized contemporary open concept family room in Montpellier with beige walls, ceramic floors, a wood stove, a metal fireplace surround, beige floor and wallpaper.
Mid-sized contemporary open concept family room in Montpellier with beige walls, ceramic floors, a wood stove, a metal fireplace surround, beige floor and wallpaper.
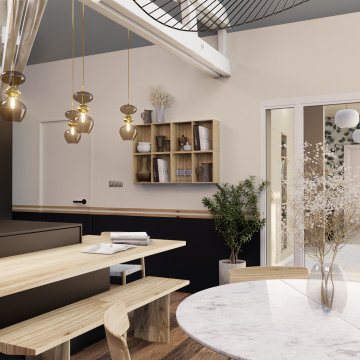
Rénovation d'un loft d'architecte sur Rennes. L'entièreté du volume à été travaillé pour obtenir un intérieur chaleureux, cocon, coloré et vivant, à l'image des clients. Découvrez les images avant-après du loft.
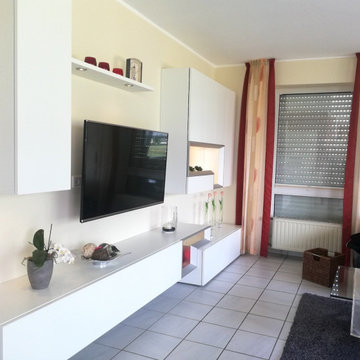
Von jedem Standpunkt im Raum betrachtet wirkt das Wohnzimmer größer und klarer.
Design ideas for a mid-sized contemporary open concept family room in Frankfurt with yellow walls, a wood stove, a wall-mounted tv and wallpaper.
Design ideas for a mid-sized contemporary open concept family room in Frankfurt with yellow walls, a wood stove, a wall-mounted tv and wallpaper.
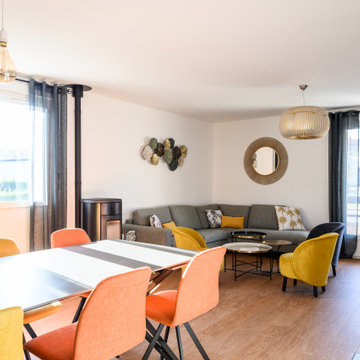
Mid-sized contemporary open concept family room in Lyon with white walls, vinyl floors, a wood stove, a freestanding tv and wallpaper.
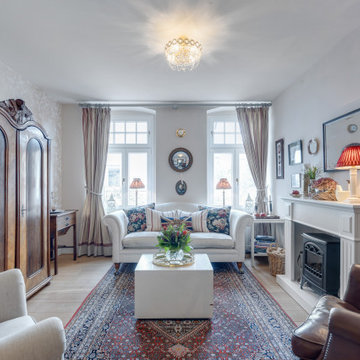
Der Fernseher wurde in einem alten Schrank versteckt. Es wurde eine Kaminumrandung mit Elektrokamin aufgestellt, um eine behagliche Atmosphäre zu erzeugen.
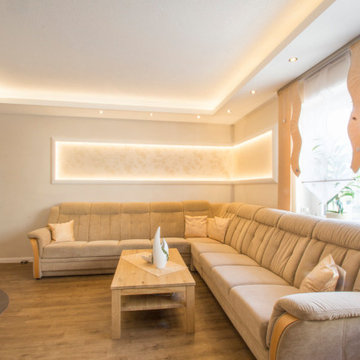
Planung der Raumaufteilung sowie die Gestaltung von Decke, Wand und Boden. Bei der Gestaltung wurde mit Licht, Stuck und Glasperlen Tapete gearbeitet. Der Wohnbereich besticht durch seine angenehme Lichtstimmung, die zu jeder Tageszeit anders schimmert.
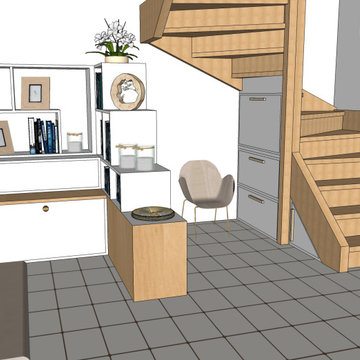
Agencement et décoration sur mesure du mobilier selon les besoins de ma cliente. Le but était d'ajouter un poêle s'intégrant dans la décoration, dissimuler la télévision et créer un espace bureau qui reste discret. Les travaux sont prévus pour début 2021.
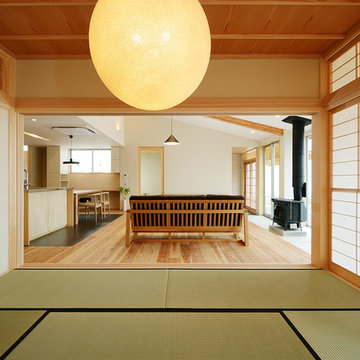
右側の障子を開ければ縁側から濡縁、その先にあるお庭まで。
正面の障子を開けるとリビング・キッチンを見渡すことのできる室の配置に
ご主人様と一緒にこだわらさせて頂きました。
開放的な空間としての使用は勿論、自分だけの憩いの場としても
活用していただけます。
This is an example of a large open concept family room in Other with beige walls, wood, tatami floors, a wood stove, a concrete fireplace surround, no tv, green floor and wallpaper.
This is an example of a large open concept family room in Other with beige walls, wood, tatami floors, a wood stove, a concrete fireplace surround, no tv, green floor and wallpaper.
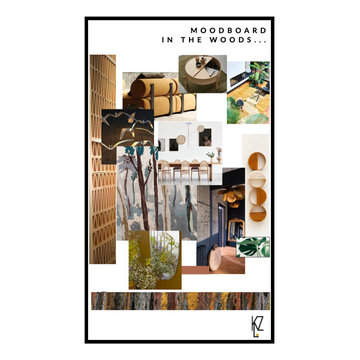
My customer lives in the Grasse area in a beautiful villa surrounded by nature.
She asked for help in defining what could be the atmosphere for her lounge, kitchen... My first proposal takes its roots from the nature and brings it inside to create a comforting zone.
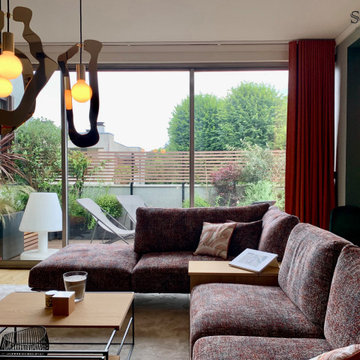
Un couple pour qui j'ai déjà travaillé à plusieurs reprises, m'a confié son dernier projet : l'achat d'un appartement situé au dernier étage d'un immeuble, à La Celle Saint Cloud. L'appartement, dans son jus depuis plus de 30 ans, avait besoin d'une sérieuse rénovation. Ici, le séjour ouvert sur la très belle terrasse a été complètement remanié, avec trois espaces bien distincts.
Un grand espace salon d'accueil, pour les réceptions, un petit coin télé plus intime, avec des canapés assorti de l'un de mes fournisseurs fétiches, et une belle salle à manger.
Des couleurs affirmées, et du mobilier qualitatif pour un agencement à l'image de mes clients.
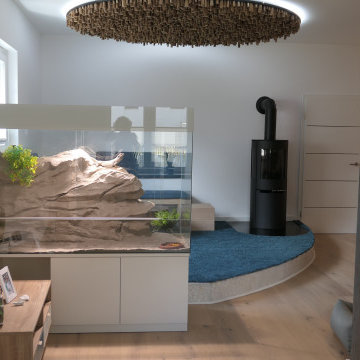
Die moderne Interpretation einer Ofenbank auf einem abgerundeten Podest. Den seitlichen Abschluss und Hingucker bildet das Terrarium, das dem Gesamtkonzept entsprechend auch in weiß und Naturtönen gestaltet wurde. Die runde Deckenscheibe ist aus Astholz gestaltet und hinterleuchtet.
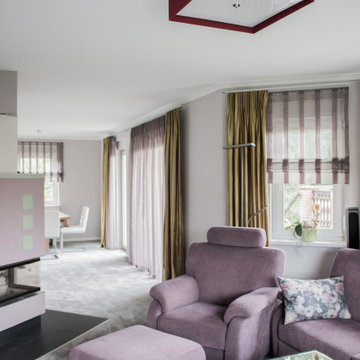
Large contemporary enclosed family room in Dresden with purple walls, carpet, a wood stove, a tile fireplace surround, a freestanding tv, wallpaper and wallpaper.
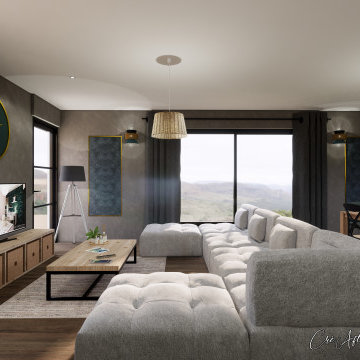
This is an example of a large country open concept family room in Toulouse with blue walls, dark hardwood floors, a wood stove, a freestanding tv, brown floor and wallpaper.
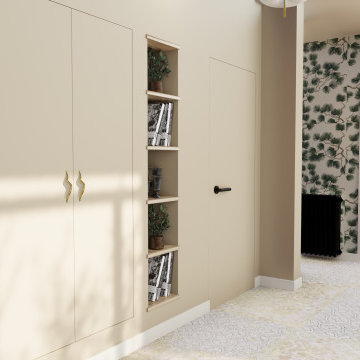
Rénovation d'un loft d'architecte sur Rennes. L'entièreté du volume à été travaillé pour obtenir un intérieur chaleureux, cocon, coloré et vivant, à l'image des clients. Découvrez les images avant-après du loft.
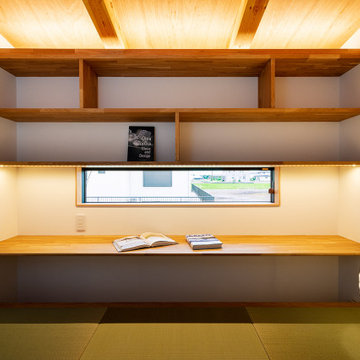
躙り口のような小さな建具から繋がる隠れ家的な書斎。家族の癒しの場です。畳に腰かけ、カウンターで読書をしながら窓から庭を眺めることができます。
Photo of a small enclosed family room in Other with a library, white walls, tatami floors, a wood stove, a tile fireplace surround, no tv, green floor, wood and wallpaper.
Photo of a small enclosed family room in Other with a library, white walls, tatami floors, a wood stove, a tile fireplace surround, no tv, green floor, wood and wallpaper.
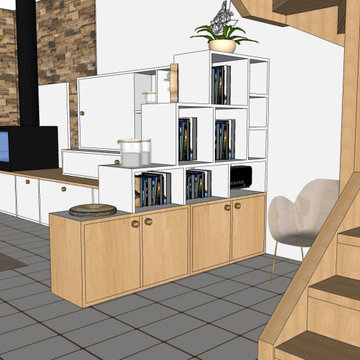
Agencement et décoration sur mesure du mobilier selon les besoins de ma cliente. Le but était d'ajouter un poêle s'intégrant dans la décoration, dissimuler la télévision et créer un espace bureau qui reste discret. Les travaux sont prévus pour début 2021.
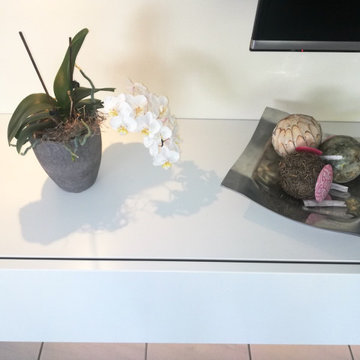
Inspiration for a mid-sized contemporary open concept family room in Frankfurt with yellow walls, a wood stove, a wall-mounted tv and wallpaper.
Family Room Design Photos with a Wood Stove and Wallpaper
1