Family Room Design Photos with Green Walls and Wallpaper
Refine by:
Budget
Sort by:Popular Today
1 - 20 of 132 photos
Item 1 of 3
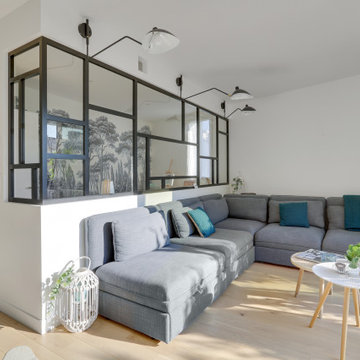
Photo of a large modern open concept family room in Paris with a library, green walls, light hardwood floors, a hanging fireplace, a plaster fireplace surround, brown floor and wallpaper.
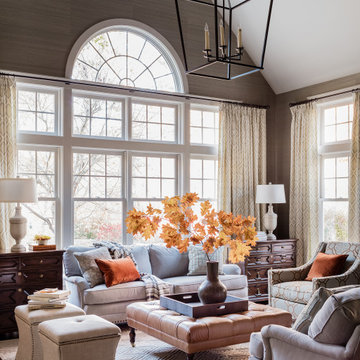
Great Room Redecorated
Design ideas for a mid-sized traditional open concept family room in Boston with green walls, dark hardwood floors and wallpaper.
Design ideas for a mid-sized traditional open concept family room in Boston with green walls, dark hardwood floors and wallpaper.

A cozy family room with wallpaper on the ceiling and walls. An inviting space that is comfortable and inviting with biophilic colors.
This is an example of a mid-sized transitional enclosed family room in New York with green walls, medium hardwood floors, a standard fireplace, a stone fireplace surround, a wall-mounted tv, beige floor, wallpaper and wallpaper.
This is an example of a mid-sized transitional enclosed family room in New York with green walls, medium hardwood floors, a standard fireplace, a stone fireplace surround, a wall-mounted tv, beige floor, wallpaper and wallpaper.

La grande hauteur sous plafond a permis de créer une mezzanine confortable avec un lit deux places et une échelle fixe, ce qui est un luxe dans une petite surface: tous les espaces sont bien définis, et non deux-en-un. L'entrée se situe sous la mezzanine, et à sa gauche se trouve la salle d'eau. Le tout amène au salon, coin dînatoire et cuisine ouverte.
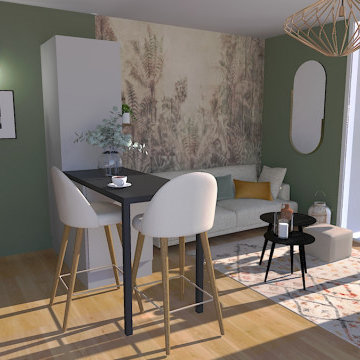
Apporter une décoration "cosy " et naturelle , compléter l'espace cuisine (en partie déjà existante par le promoteur)
Design ideas for a small traditional open concept family room in Montpellier with green walls, light hardwood floors, no fireplace, a wall-mounted tv, beige floor and wallpaper.
Design ideas for a small traditional open concept family room in Montpellier with green walls, light hardwood floors, no fireplace, a wall-mounted tv, beige floor and wallpaper.
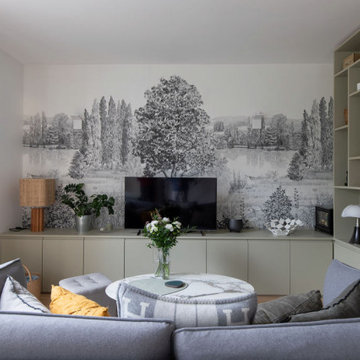
Entièrement repensée, la salle de séjour fait la par belle au sur-mesure. Verrière rappelant le garde corps de l'escalier, bibliothèque et enfilade en MdF peint avec incrustation de cannage pour laisser le radiateur respirer.
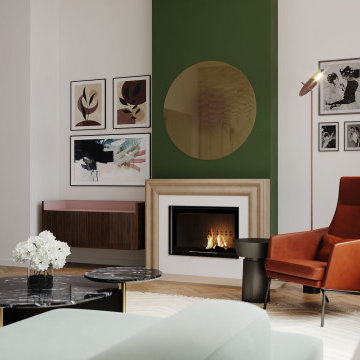
Living_room_design_paint_dark_green_chimney_mirror_eno_studio_fading_gold_brussels_by_isabel_gomez_interiors
Design ideas for a scandinavian family room in Brussels with green walls, light hardwood floors, a wood stove and wallpaper.
Design ideas for a scandinavian family room in Brussels with green walls, light hardwood floors, a wood stove and wallpaper.

There is only one name " just imagine wallpapers" in the field of wallpaper installation service in kolkata. They are the best wallpaper importer in kolkata as well as the best wallpaper dealer in kolkata. They provides the customer the best wallpaper at the cheapest price in kolkata.
visit for more info - https://justimaginewallpapers.com/

La maggior parte degli arredi è stata disegnata su misura.
In questa foto abbiamo creato una contro-parete per avere la libreria e la tv completamente incassate a filo muro.
Luci integrate nel muro di M1 di Viabizzuno.
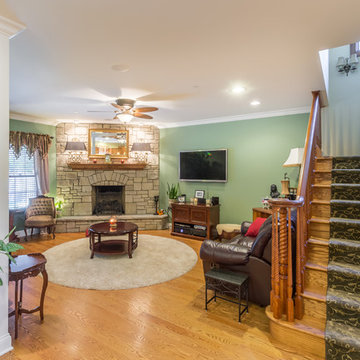
Design ideas for a large traditional open concept family room in Chicago with green walls, medium hardwood floors, a corner fireplace, a stone fireplace surround, a wall-mounted tv, brown floor, a library, wallpaper and wallpaper.
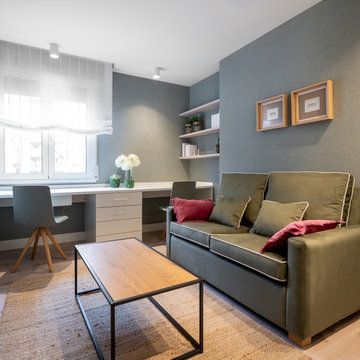
Reforma integral Sube Interiorismo www.subeinteriorismo.com
Biderbost Photo
Small transitional open concept family room in Other with a game room, green walls, laminate floors, no fireplace, a built-in media wall, beige floor and wallpaper.
Small transitional open concept family room in Other with a game room, green walls, laminate floors, no fireplace, a built-in media wall, beige floor and wallpaper.
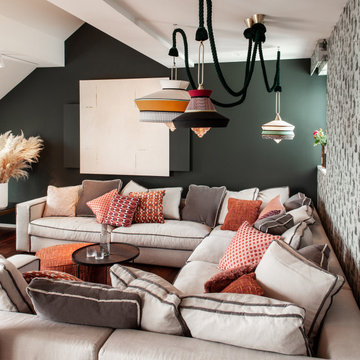
Expansive eclectic open concept family room in Hamburg with green walls, medium hardwood floors, a concealed tv, brown floor, recessed and wallpaper.
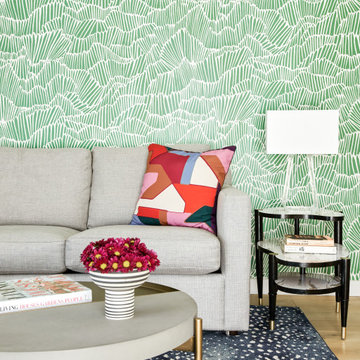
For this family room design we mixed pattern in the wallpaper, area rug and custom drapes.
Inspiration for a mid-sized modern enclosed family room in Los Angeles with green walls, a freestanding tv and wallpaper.
Inspiration for a mid-sized modern enclosed family room in Los Angeles with green walls, a freestanding tv and wallpaper.
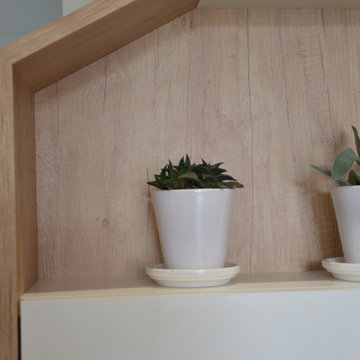
L'aménagement d'une pièce à vivre dans une maison moderne au coeur de Lyon.
La pièce à vivre d'une surface de 40m2 était certes très lumineuse et très spacieuse mais difficile à agencer. Quand il y a trop d’espace on ne sait parfois pas comment disposer les meubles sans laisser des grands vides inutilisés.
Nous avons donc décidé de créer une séparation ajourée au centre de la pièce pour délimiter l’espace salon de l’espace salle à manger. De cette manière le positionnement du mobilier et la circulation se fait naturellement autour de cette élément central.
Il fallait de plus créer un garde corps pour sécuriser l’escalier. Nous avons alors pensé à des lattes de bois verticales du sol au plafond pour fermer la cage d’escalier et un meuble-bureau sous celui pour optimiser l’espace.
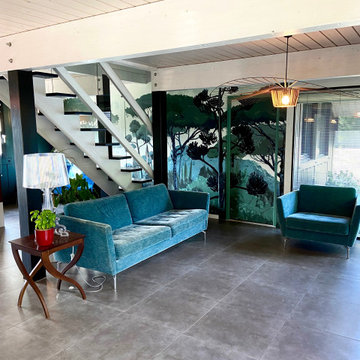
Mid-sized contemporary open concept family room in Grenoble with a library, green walls, ceramic floors, no fireplace, a freestanding tv, grey floor, timber and wallpaper.
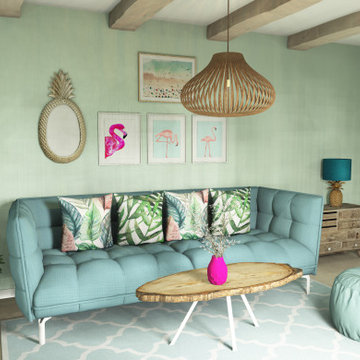
Photo of a mid-sized tropical enclosed family room in Other with green walls, laminate floors, brown floor, exposed beam and wallpaper.
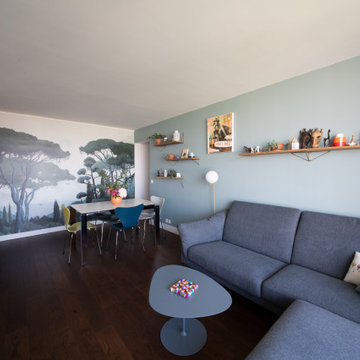
L'aménagement du séjour et de la salle à manger a été modifié afin d'obtenir une atmosphère cosy ainsi qu'une optimisation maximale de l'espace. Le mur faisant face aux baies vitrées est décoré d'un papier peint de type fresque de chez Papermint. Il donne de la couleur, du style et de la profondeur à la pièce.
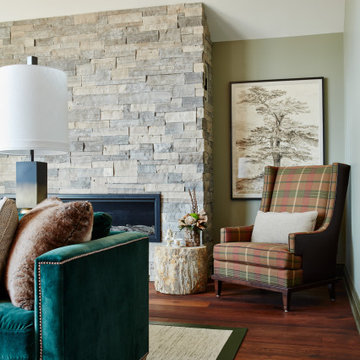
Design ideas for an expansive country open concept family room in Toronto with green walls, dark hardwood floors, a standard fireplace, a stone fireplace surround, brown floor and wallpaper.
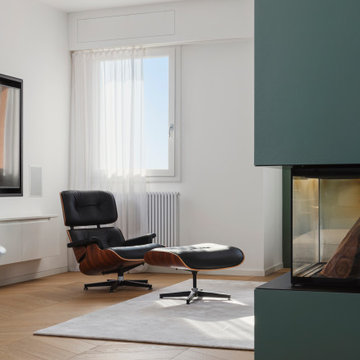
Salotto, con divano su misura ad angolo in tessuto chiaro, tappeto, tavolino Fontana Arte di Gae Aulenti, poltrona Long Chair di Eames. Camino a legna trifacciale in volume colore verde grigio. La Tv è incassata in un mobile a filo parete, come anche le casse ai lati. Tende filtranti bianche.
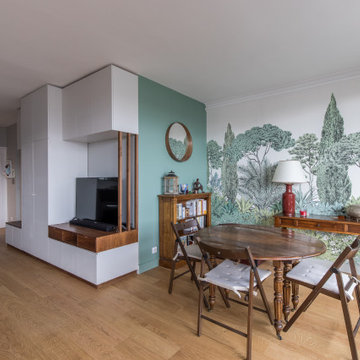
Design ideas for a large contemporary open concept family room in Paris with a music area, green walls, light hardwood floors, no fireplace, a freestanding tv, beige floor and wallpaper.
Family Room Design Photos with Green Walls and Wallpaper
1