Family Room Design Photos with Marble Floors and Wallpaper
Refine by:
Budget
Sort by:Popular Today
1 - 20 of 32 photos
Item 1 of 3

Condo Remodeling in Westwood CA
Design ideas for a small contemporary enclosed family room in Los Angeles with marble floors, a two-sided fireplace, a stone fireplace surround, beige floor, coffered and wallpaper.
Design ideas for a small contemporary enclosed family room in Los Angeles with marble floors, a two-sided fireplace, a stone fireplace surround, beige floor, coffered and wallpaper.
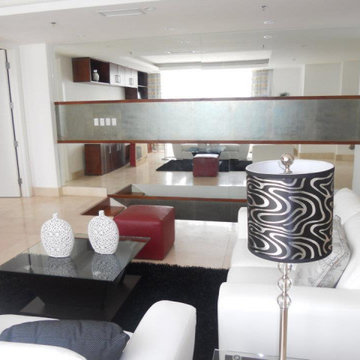
Larissa Sanabria
San Jose, CA 95120
This is an example of a mid-sized modern loft-style family room in San Francisco with a library, brown walls, marble floors, no fireplace, a wall-mounted tv, beige floor, vaulted and wallpaper.
This is an example of a mid-sized modern loft-style family room in San Francisco with a library, brown walls, marble floors, no fireplace, a wall-mounted tv, beige floor, vaulted and wallpaper.
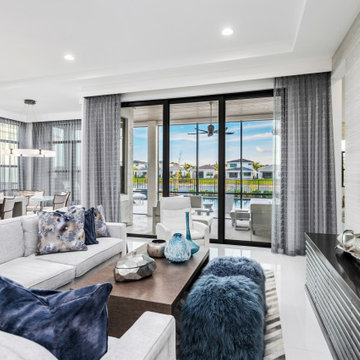
Expansive contemporary open concept family room in Miami with grey walls, marble floors, a wall-mounted tv, white floor, recessed and wallpaper.
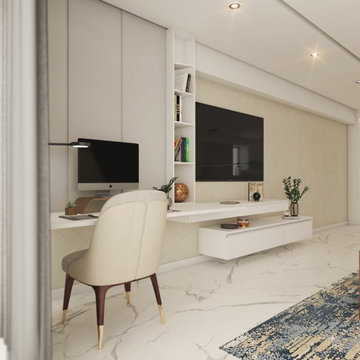
Mid-sized modern open concept family room in Other with a library, beige walls, marble floors, no fireplace, a wall-mounted tv, white floor, coffered and wallpaper.
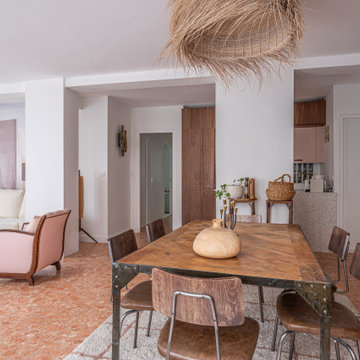
Projet livré fin novembre 2022, budget tout compris 100 000 € : un appartement de vieille dame chic avec seulement deux chambres et des prestations datées, à transformer en appartement familial de trois chambres, moderne et dans l'esprit Wabi-sabi : épuré, fonctionnel, minimaliste, avec des matières naturelles, de beaux meubles en bois anciens ou faits à la main et sur mesure dans des essences nobles, et des objets soigneusement sélectionnés eux aussi pour rappeler la nature et l'artisanat mais aussi le chic classique des ambiances méditerranéennes de l'Antiquité qu'affectionnent les nouveaux propriétaires.
La salle de bain a été réduite pour créer une cuisine ouverte sur la pièce de vie, on a donc supprimé la baignoire existante et déplacé les cloisons pour insérer une cuisine minimaliste mais très design et fonctionnelle ; de l'autre côté de la salle de bain une cloison a été repoussée pour gagner la place d'une très grande douche à l'italienne. Enfin, l'ancienne cuisine a été transformée en chambre avec dressing (à la place de l'ancien garde manger), tandis qu'une des chambres a pris des airs de suite parentale, grâce à une grande baignoire d'angle qui appelle à la relaxation.
Côté matières : du noyer pour les placards sur mesure de la cuisine qui se prolongent dans la salle à manger (avec une partie vestibule / manteaux et chaussures, une partie vaisselier, et une partie bibliothèque).
On a conservé et restauré le marbre rose existant dans la grande pièce de réception, ce qui a grandement contribué à guider les autres choix déco ; ailleurs, les moquettes et carrelages datés beiges ou bordeaux ont été enlevés et remplacés par du béton ciré blanc coco milk de chez Mercadier. Dans la salle de bain il est même monté aux murs dans la douche !
Pour réchauffer tout cela : de la laine bouclette, des tapis moelleux ou à l'esprit maison de vanaces, des fibres naturelles, du lin, de la gaze de coton, des tapisseries soixante huitardes chinées, des lampes vintage, et un esprit revendiqué "Mad men" mêlé à des vibrations douces de finca ou de maison grecque dans les Cyclades...
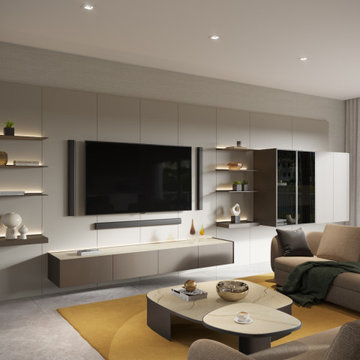
3D-Rendering by Aurora Renderings | Design by Agsia design group
Design ideas for a large contemporary open concept family room in Miami with beige walls, marble floors, no fireplace, a wall-mounted tv, grey floor and wallpaper.
Design ideas for a large contemporary open concept family room in Miami with beige walls, marble floors, no fireplace, a wall-mounted tv, grey floor and wallpaper.
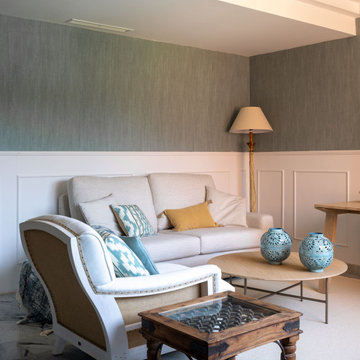
Inspiration for a large transitional open concept family room in Malaga with blue walls, marble floors, a standard fireplace, a plaster fireplace surround, no tv, grey floor, exposed beam and wallpaper.
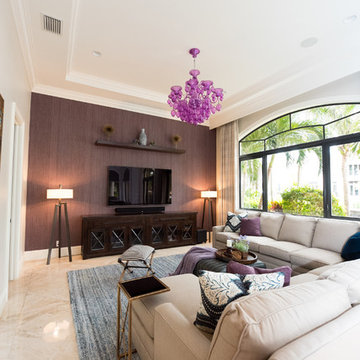
Design ideas for a transitional family room in Miami with marble floors, a wall-mounted tv, beige floor and wallpaper.
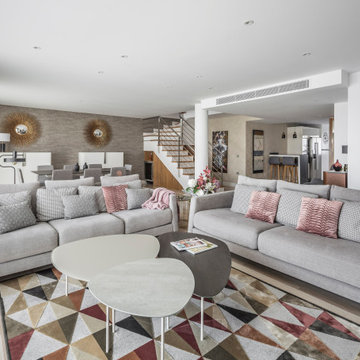
Mobilario exclusivo de diseño español. Sofas modelo DEXTER. Aparador, coleccion ADARA de Momocca. Iluminacion de Aromas del Campo.
Design ideas for a large contemporary loft-style family room in Alicante-Costa Blanca with marble floors, beige floor and wallpaper.
Design ideas for a large contemporary loft-style family room in Alicante-Costa Blanca with marble floors, beige floor and wallpaper.
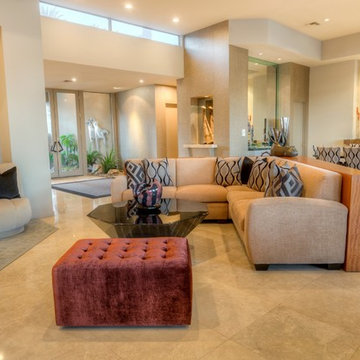
Inspiration for a contemporary family room in Other with beige walls, marble floors, beige floor and wallpaper.
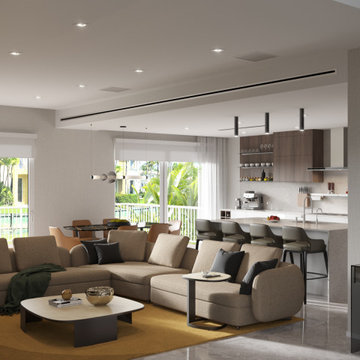
3D-Rendering by Aurora Renderings | Design by Agsia design group
This is an example of a large contemporary open concept family room in Miami with beige walls, marble floors, no fireplace, a wall-mounted tv, grey floor and wallpaper.
This is an example of a large contemporary open concept family room in Miami with beige walls, marble floors, no fireplace, a wall-mounted tv, grey floor and wallpaper.
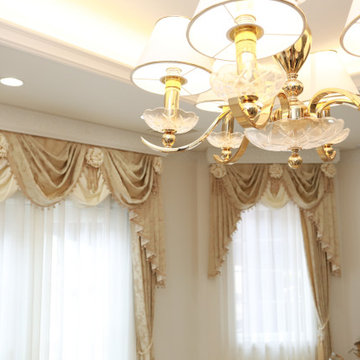
家族で食事を楽しむ空間。
Large traditional open concept family room in Osaka with white walls, marble floors, no fireplace, beige floor, wallpaper and recessed.
Large traditional open concept family room in Osaka with white walls, marble floors, no fireplace, beige floor, wallpaper and recessed.
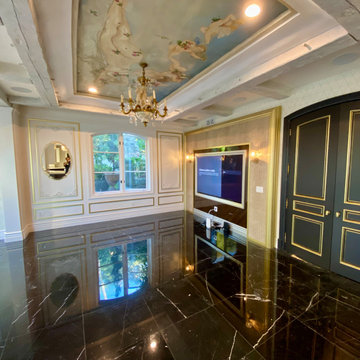
This is an example of a contemporary family room in Orange County with white walls, marble floors, a built-in media wall, black floor and wallpaper.
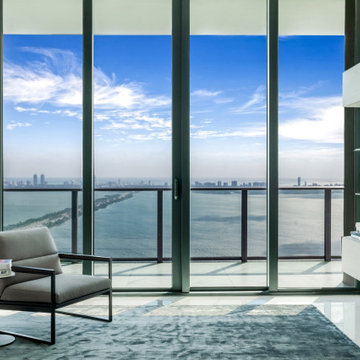
This is an example of a mid-sized modern enclosed family room in Other with a game room, beige walls, marble floors, a built-in media wall, white floor and wallpaper.
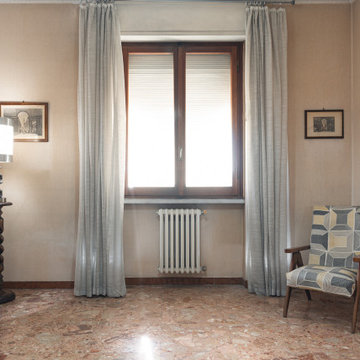
Committente: Studio Immobiliare GR Firenze. Ripresa fotografica: impiego obiettivo 24mm su pieno formato; macchina su treppiedi con allineamento ortogonale dell'inquadratura; impiego luce naturale esistente con l'ausilio di luci flash e luci continue 5400°K. Post-produzione: aggiustamenti base immagine; fusione manuale di livelli con differente esposizione per produrre un'immagine ad alto intervallo dinamico ma realistica; rimozione elementi di disturbo. Obiettivo commerciale: realizzazione fotografie di complemento ad annunci su siti web agenzia immobiliare; pubblicità su social network; pubblicità a stampa (principalmente volantini e pieghevoli).
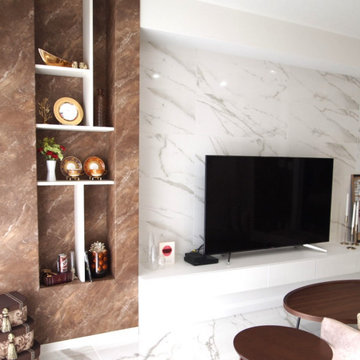
海の見えるリゾートマンションの一室を
リノベーション致しました。
Design ideas for a transitional family room in Other with white walls, marble floors, a freestanding tv, white floor, wallpaper and wallpaper.
Design ideas for a transitional family room in Other with white walls, marble floors, a freestanding tv, white floor, wallpaper and wallpaper.
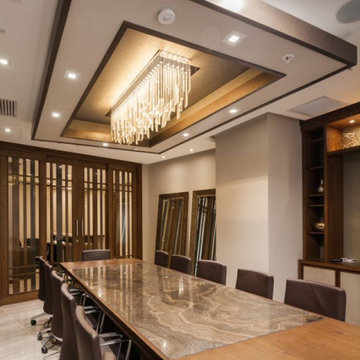
Design ideas for a large contemporary enclosed family room in Madrid with beige walls, marble floors, a wall-mounted tv, beige floor, coffered and wallpaper.
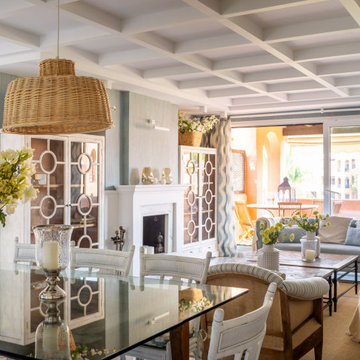
Photo of a large beach style open concept family room in Malaga with blue walls, marble floors, a standard fireplace, a plaster fireplace surround, no tv, grey floor, exposed beam and wallpaper.
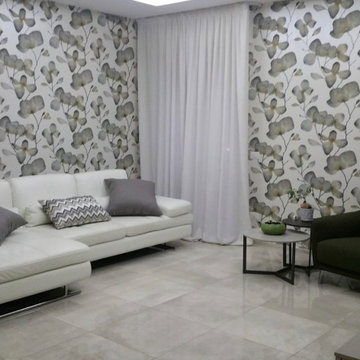
restyling salotto zona TV
scelta di una carta inglese su due pareti e pittura sulle altre nella zona parete TV
CUSCINI in coordinato carta
This is an example of a contemporary family room in Rome with grey walls, marble floors, a built-in media wall, grey floor and wallpaper.
This is an example of a contemporary family room in Rome with grey walls, marble floors, a built-in media wall, grey floor and wallpaper.
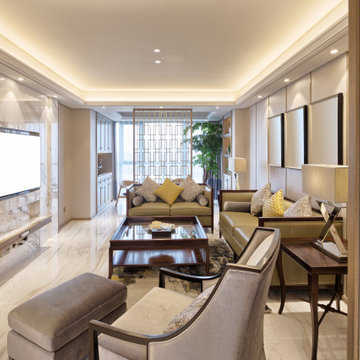
Condo Remodeling in Westwood CA
Small contemporary enclosed family room in Los Angeles with marble floors, a two-sided fireplace, a stone fireplace surround, beige floor, coffered and wallpaper.
Small contemporary enclosed family room in Los Angeles with marble floors, a two-sided fireplace, a stone fireplace surround, beige floor, coffered and wallpaper.
Family Room Design Photos with Marble Floors and Wallpaper
1