Family Room Design Photos with No TV and Wallpaper
Refine by:
Budget
Sort by:Popular Today
1 - 20 of 254 photos
Item 1 of 3
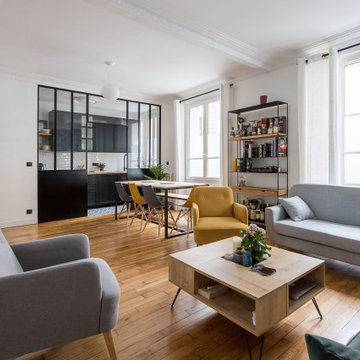
Photo of a large contemporary family room in Paris with white walls, light hardwood floors, no fireplace, no tv, beige floor and wallpaper.

GAIA WHITE SERIES | SOLID POLYMER CORE (SPC)
Gaia White Series SPC represents wood’s natural beauty. With a wood grain embossing directly over the 20 mil with ceramic wear layer, Gaia Flooring White Series is industry leading for durability. The SPC stone based core with luxury sound and heat insulation underlayment, surpasses luxury standards for multilevel estates. Waterproof and guaranteed in all rooms in your home and all regular commercial.

Small transitional enclosed family room in Grenoble with blue walls, light hardwood floors, no fireplace, no tv, brown floor and wallpaper.
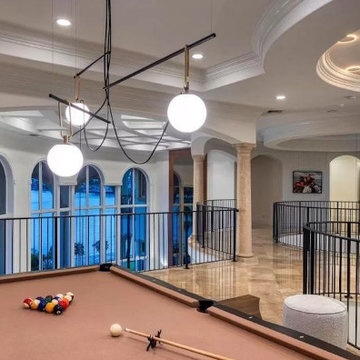
Our "DeTuscanized" Project was a complete transformation. From dark and heavy design to light and inviting style.
Inspiration for a mid-sized transitional open concept family room in Miami with a game room, white walls, no tv and wallpaper.
Inspiration for a mid-sized transitional open concept family room in Miami with a game room, white walls, no tv and wallpaper.

Cette grande pièce de réception est composée d'un salon et d'une salle à manger, avec tous les atouts de l'haussmannien: moulures, parquet chevron, cheminée. On y a réinventé les volumes et la circulation avec du mobilier et des éléments de décor mieux proportionnés dans ce très grand espace. On y a créé une ambiance très douce, feutrée mais lumineuse, poétique et romantique, avec un papier peint mystique de paysage endormi dans la brume, dont le dessin de la rivière semble se poursuivre sur le tapis, et des luminaires éthérés, aériens, comme de snuages suspendus au dessus des arbres et des oiseaux. Quelques touches de bois viennent réchauffer l'atmosphère et parfaire le style Wabi-sabi.
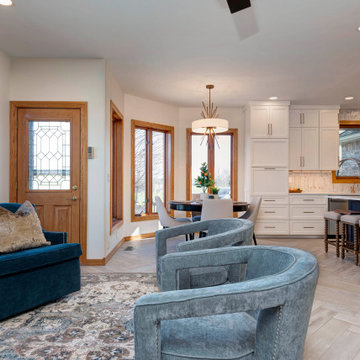
Photo of a small modern open concept family room in Other with white walls, porcelain floors, a corner fireplace, no tv, grey floor and wallpaper.
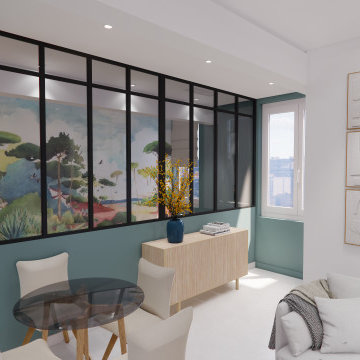
La rénovation du Projet #48 a consisté à diviser un appartement de 95m2 en deux appartements de 2 pièces destinés à la location saisonnière. En effet, la configuration particulière du bien permettait de conserver une entrée commune, tout en recréant dans chaque appartement une cuisine, une pièce de vie, une chambre séparée, et une salle de douche.
Le bien totalement vétuste a été entièrement rénové : remplacement de l'électricité, de la plomberie, des sols, des peintures, des fenêtres, et enfin ajout de la climatisation.
Le nombre assez réduit de fenêtres et donc une faible luminosité intérieure nous a fait porter une attention toute particulière à la décoration, que nous avons imaginée moderne et colorée, mais aussi au jeu des éclairages directs et indirects. L'ajout de verrières type atelier entre les chambres et les pièces de vie, et la pose d'un papier peint panoramique Isidore Leroy a enfin permis de créer de vrais cocons, propices à la détente à l'évasion méditerranéenne.

小上がり和室を眺めた写真です。
来客時やフリースペースとして使うための和室スペースです。畳はモダンな印象を与える琉球畳としています。
写真左側には床の間スペースもあり、季節の飾り物をするスペースとしています。
壁に全て引き込める引き戸を設けており、写真のようにオープンに使うこともでき、閉め切って個室として使うこともできます。
小上がりは座ってちょうど良い高さとして、床下スペースを有効利用した引き出し収納を設けています。

Design ideas for a transitional enclosed family room in Copenhagen with a library, grey walls, medium hardwood floors, no fireplace, no tv, brown floor and wallpaper.
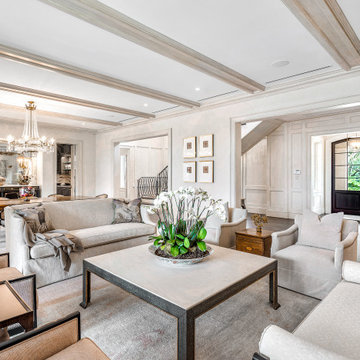
Expansive transitional open concept family room in Miami with dark hardwood floors, no tv, brown floor, exposed beam, wallpaper and beige walls.
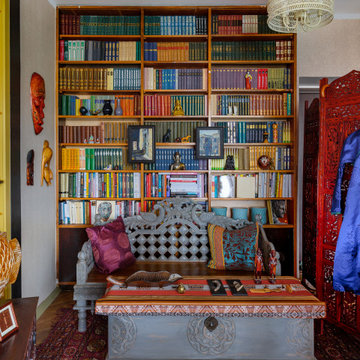
Книжный шкаф выполнен на заказ из старого "трофейного" немецкого шкафа для одежды первой половины 20 века. Мебель и аксессуары из разных уголков света.
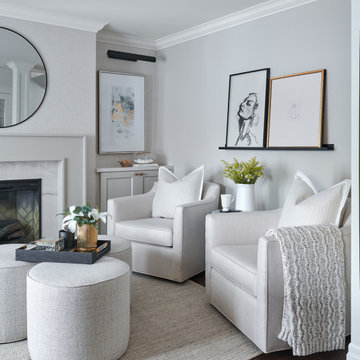
Small traditional open concept family room in Toronto with beige walls, dark hardwood floors, a standard fireplace, a stone fireplace surround, no tv, brown floor and wallpaper.
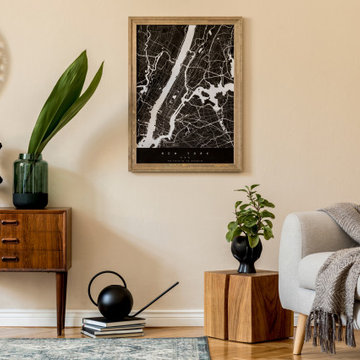
Im Japandi-Stil treffen die Naturtöne des Scandi-Stils Weiß, Braun und Beige auf die dunklen Farbnuancen Japans. Schwarze Akzente sind hierbei stilprägend und unerlässlich für Wohnträume im Japandi-Stil. Weitere Inspirationen sowie traumhafte Fußböden aus Parkett, Laminat, Vinyl und Linoleum finden Sie in unserem Magazin sowie in unserem Shop. Fordern Sie noch heute Ihr kostenloses und individuelles Festpreisangebot für Ihren neuen Boden an und erschaffen Sie Ihren ganz persönlichen Lieblingssort.
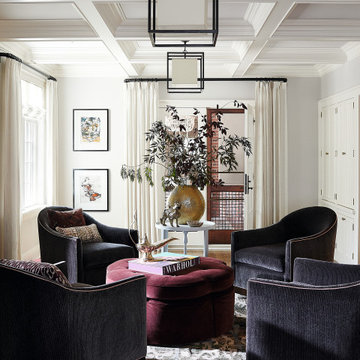
This family room has four black suede accent chairs surrounding a red suede ottoman. The walls, ceiling, and draperies are all white, contrasting well with the dark furniture and rug. A large gold-potted plant sits atop a white side table. Metal light fixtures hang overhead.
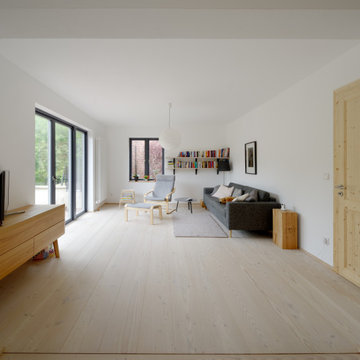
Ein Wohnzimmer wie man es sich wünscht. Durch die Douglasie Dielen von Hiram wirkt der Raum besonders groß und weitläufig. Das helle Holz lädt zum Verweilen ein.
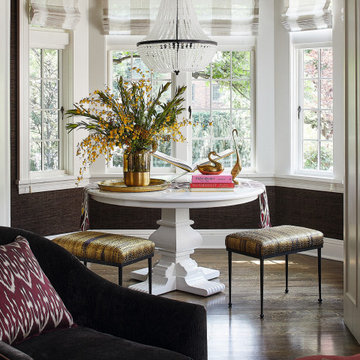
This family room features a window-side seating area with a white table and gold stools. A mini chandelier hangs above the table. A black accent chair matches the dark, textured wallpaper lining the walls.
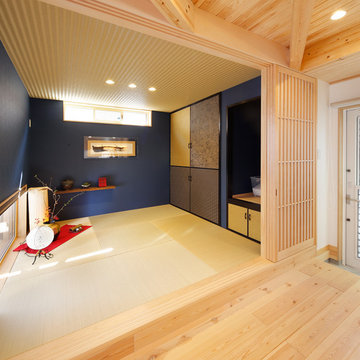
段上がりのおしゃれな和室でゆったりとした時間が過ごせます。
Design ideas for a family room in Other with tatami floors, no tv and wallpaper.
Design ideas for a family room in Other with tatami floors, no tv and wallpaper.
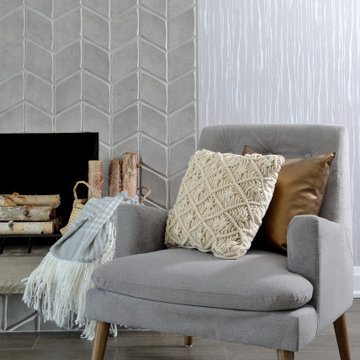
We were involved in every step of this project - from demolition, through the full renovation, and finally staging and showcasing for its market debut Open House. Each element was carefully selected, to create a warm and welcoming home, that a new younger family would love.
Photo Credit: Arnal Photography
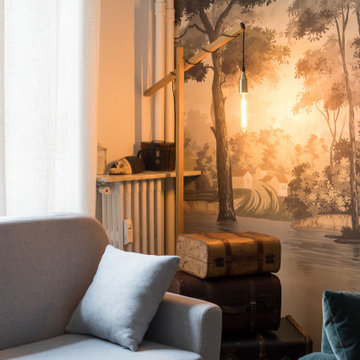
This is an example of a large contemporary family room in Paris with white walls, light hardwood floors, no fireplace, no tv, beige floor and wallpaper.
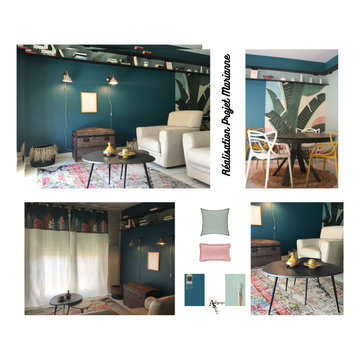
Planche tendance du salon / repas
This is an example of a mid-sized tropical open concept family room in Grenoble with blue walls, no tv and wallpaper.
This is an example of a mid-sized tropical open concept family room in Grenoble with blue walls, no tv and wallpaper.
Family Room Design Photos with No TV and Wallpaper
1