Family Room Design Photos with Red Walls and Wallpaper
Refine by:
Budget
Sort by:Popular Today
1 - 7 of 7 photos
Item 1 of 3
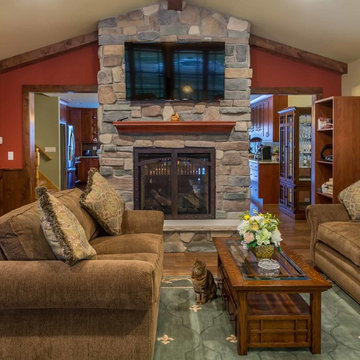
This 1960s split-level has a new Family Room addition in front of the existing home, with a total gut remodel of the existing Kitchen/Living/Dining spaces. A walk-around stone double-sided fireplace between Dining and the new Family room sits at the original exterior wall. The stone accents, wood trim and wainscot, and beam details highlight the rustic charm of this home. Also added are an accessible Bath with roll-in shower, Entry vestibule with closet, and Mudroom/Laundry with direct access from the existing Garage.
Photography by Kmiecik Imagery.
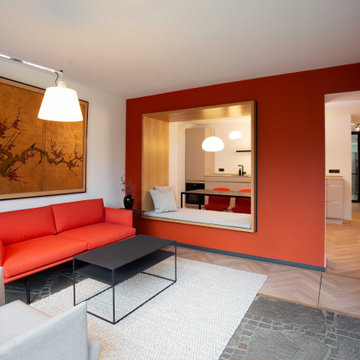
Inspiration for a contemporary open concept family room in Cologne with red walls, light hardwood floors and wallpaper.
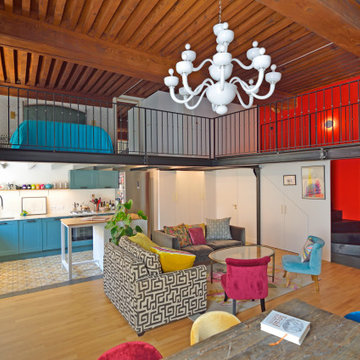
La mezzanine abrite la chambre (ouverte) et le bureau (à droite en jaune)
Design ideas for a mid-sized contemporary loft-style family room in Lyon with a library, red walls, light hardwood floors, no tv, beige floor, wood and wallpaper.
Design ideas for a mid-sized contemporary loft-style family room in Lyon with a library, red walls, light hardwood floors, no tv, beige floor, wood and wallpaper.
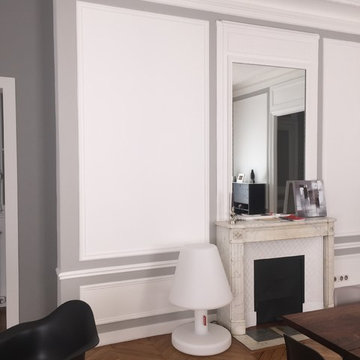
Karine Perez
http://www.karineperez.com
Inspiration for an expansive contemporary loft-style family room in Paris with a game room, red walls, a corner tv and wallpaper.
Inspiration for an expansive contemporary loft-style family room in Paris with a game room, red walls, a corner tv and wallpaper.
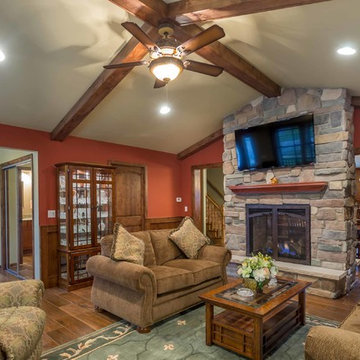
This 1960s split-level has a new Family Room addition in front of the existing home, with a total gut remodel of the existing Kitchen/Living/Dining spaces. A walk-around stone double-sided fireplace between Dining and the new Family room sits at the original exterior wall. The stone accents, wood trim and wainscot, and beam details highlight the rustic charm of this home. Also added are an accessible Bath with roll-in shower, Entry vestibule with closet, and Mudroom/Laundry with direct access from the existing Garage.
Photography by Kmiecik Imagery.
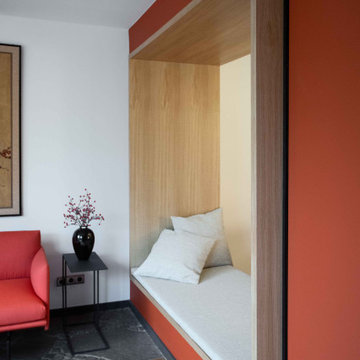
Contemporary open concept family room in Cologne with red walls, light hardwood floors and wallpaper.
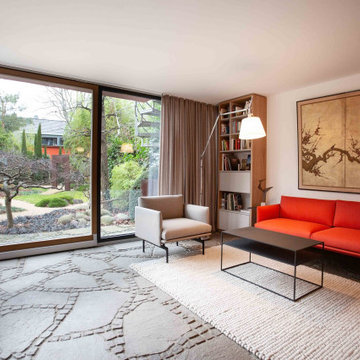
Contemporary open concept family room in Cologne with red walls, light hardwood floors and wallpaper.
Family Room Design Photos with Red Walls and Wallpaper
1