Family Room Design Photos with Timber and Wallpaper
Refine by:
Budget
Sort by:Popular Today
1 - 20 of 40 photos
Item 1 of 3
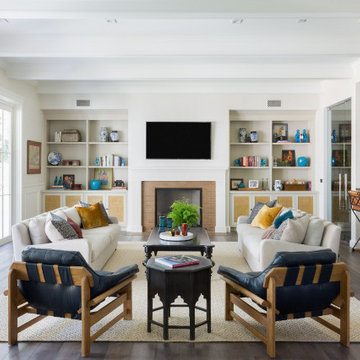
Photo of a large transitional open concept family room in Los Angeles with a home bar, beige walls, medium hardwood floors, a standard fireplace, a tile fireplace surround, a wall-mounted tv, brown floor, timber and wallpaper.
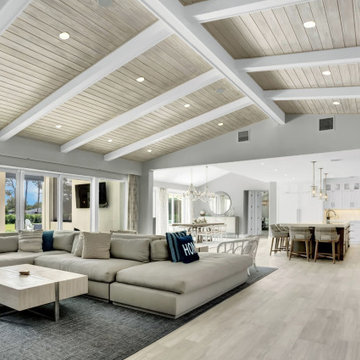
Beautiful open plan living space, ideal for family, entertaining and just lazing about. The colors evoke a sense of calm and the open space is warm and inviting.
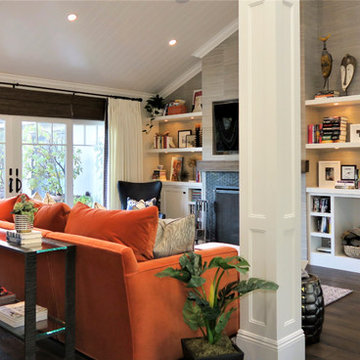
This San Juan Capistrano family room has a relaxed and eclectic feel - achieved by the combination of smooth lacquered cabinets with textural elements like a reclaimed wood mantel, grasscloth wall paper, and dimensional tile surrounding the fireplace. The orange velvet sofa adds a splash of color in this otherwise monochromatic room.
Photo: Sabine Klingler Kane, KK Design Koncepts, Laguna Niguel, CA
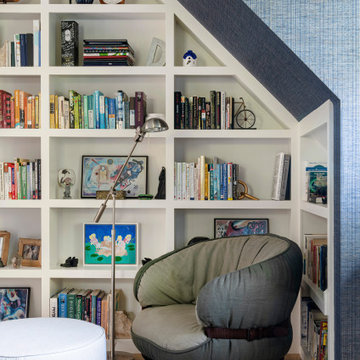
Inspiration for a mid-sized beach style family room in Boston with a library, blue walls, light hardwood floors, timber and wallpaper.

Advisement + Design - Construction advisement, custom millwork & custom furniture design, interior design & art curation by Chango & Co.
Mid-sized transitional family room in New York with multi-coloured walls, light hardwood floors, brown floor, timber and wallpaper.
Mid-sized transitional family room in New York with multi-coloured walls, light hardwood floors, brown floor, timber and wallpaper.
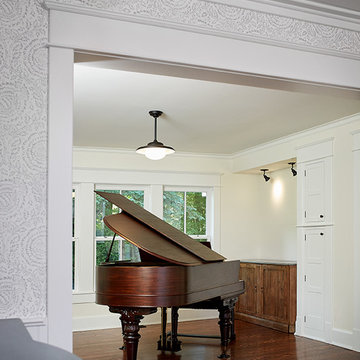
This is an example of a country open concept family room in Grand Rapids with a music area, beige walls, dark hardwood floors, brown floor, timber and wallpaper.
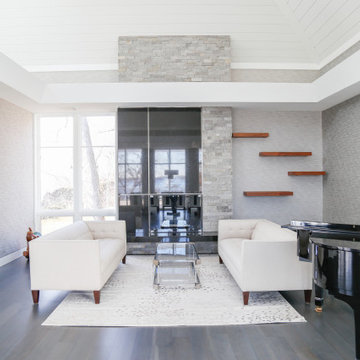
Design ideas for a contemporary open concept family room in Milwaukee with a music area, grey walls, medium hardwood floors, a standard fireplace, a stone fireplace surround, no tv, grey floor, timber, vaulted and wallpaper.
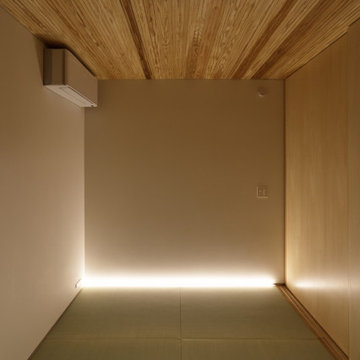
photo(c) zeal architects
Photo of a modern family room in Other with white walls, tatami floors, green floor, timber and wallpaper.
Photo of a modern family room in Other with white walls, tatami floors, green floor, timber and wallpaper.
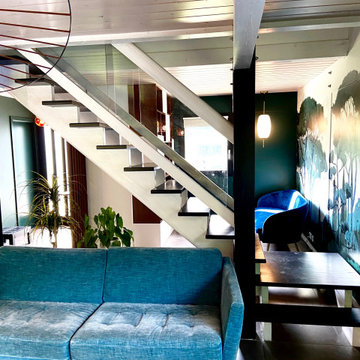
Photo of a mid-sized contemporary open concept family room in Grenoble with wallpaper, a library, green walls, ceramic floors, no fireplace, a freestanding tv, grey floor and timber.
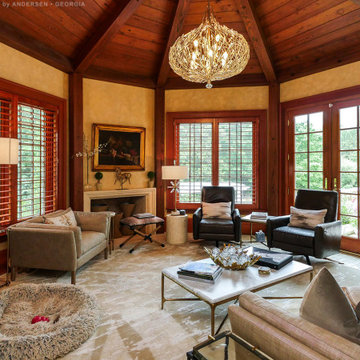
Chic family room with new wood interior windows and French doors we installed. This stunning space with vaulted, shiplap, exposed beam ceilings looks sharp and stylish with these new wood casement windows and French style patio doors. Find out how to get new windows installed in your home with Renewal by Andersen of Georgia, serving the entire state including Savannah and Atlanta.
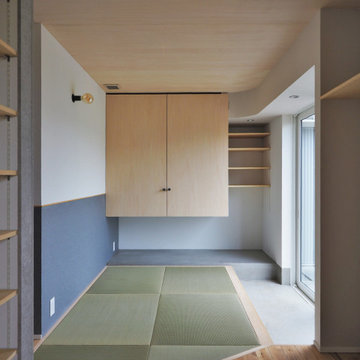
Photo of a mid-sized scandinavian family room in Other with grey walls, tatami floors, timber and wallpaper.
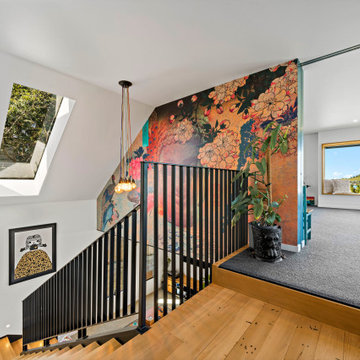
This stylish and edgy extension completes the cantilevered extension. At the top of the stairs you will find this fantastic full cavity slider covered in a beautiful Buddha wallpaper, it has so much personality and presence. Very unique.
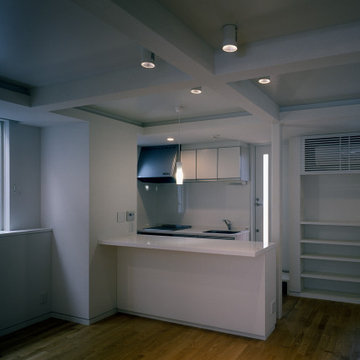
親世帯LDK(単身用)
Photo of a mid-sized contemporary open concept family room in Tokyo with a library, white walls, medium hardwood floors, no fireplace, a freestanding tv, brown floor, timber and wallpaper.
Photo of a mid-sized contemporary open concept family room in Tokyo with a library, white walls, medium hardwood floors, no fireplace, a freestanding tv, brown floor, timber and wallpaper.
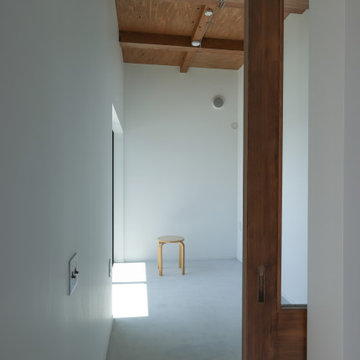
玄関から続く土間仕上げの多目的室。
大きな開口からは光が降り注ぐ。
Small modern family room in Tokyo with white walls, no tv, grey floor, timber and wallpaper.
Small modern family room in Tokyo with white walls, no tv, grey floor, timber and wallpaper.
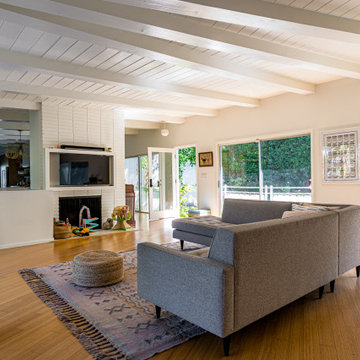
A rustic complete remodel with warm wood cabinetry and wood shelves. This modern take on a classic look will add warmth and style to any home. White countertops and grey oceanic tile flooring provide a sleek and polished feel. The master bathroom features chic gold mirrors above the double vanity and a serene walk-in shower with storage cut into the shower wall. Making this remodel perfect for anyone looking to add modern touches to their rustic space.
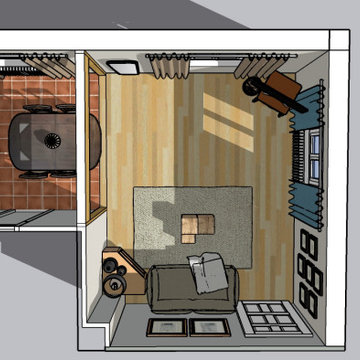
Des visuelles en 3D pour montrer aux clients le jeu des couleurs et l'importance de chaque élément.
This is an example of a mid-sized transitional enclosed family room in Strasbourg with blue walls, timber and wallpaper.
This is an example of a mid-sized transitional enclosed family room in Strasbourg with blue walls, timber and wallpaper.
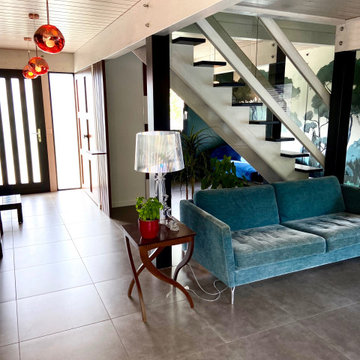
This is an example of a mid-sized contemporary open concept family room in Grenoble with a library, white walls, ceramic floors, a standard fireplace, a stone fireplace surround, a freestanding tv, grey floor, timber and wallpaper.
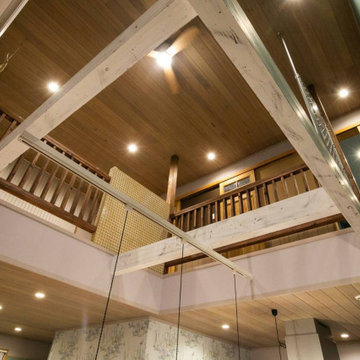
吹抜
Mid-sized contemporary open concept family room in Other with multi-coloured walls, medium hardwood floors, a freestanding tv, timber and wallpaper.
Mid-sized contemporary open concept family room in Other with multi-coloured walls, medium hardwood floors, a freestanding tv, timber and wallpaper.
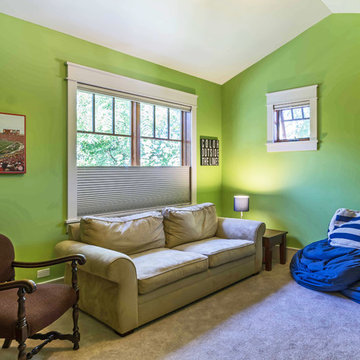
New Craftsman style home, approx 3200sf on 60' wide lot. Views from the street, highlighting front porch, large overhangs, Craftsman detailing. Photos by Robert McKendrick Photography.
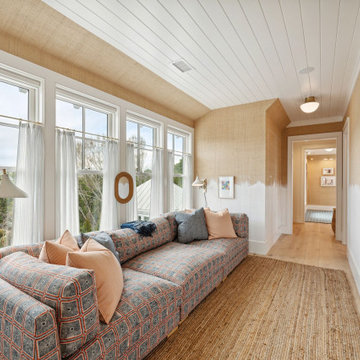
Upstairs lounge feaures a shiplap ceiling, grasscloth wllpaper, white oak flooring and comfortable furniture.
Inspiration for a beach style family room in Charleston with light hardwood floors, timber, wallpaper and a wall-mounted tv.
Inspiration for a beach style family room in Charleston with light hardwood floors, timber, wallpaper and a wall-mounted tv.
Family Room Design Photos with Timber and Wallpaper
1