Family Room Design Photos with Wood and Wallpaper
Refine by:
Budget
Sort by:Popular Today
1 - 20 of 126 photos
Item 1 of 3
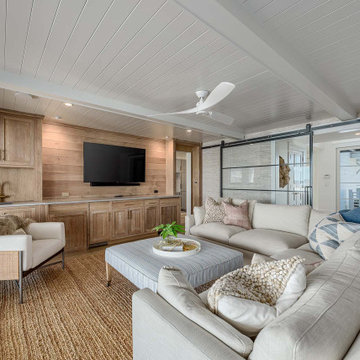
This is an example of a beach style open concept family room in Philadelphia with white walls, light hardwood floors, a wall-mounted tv, brown floor, wood and wallpaper.
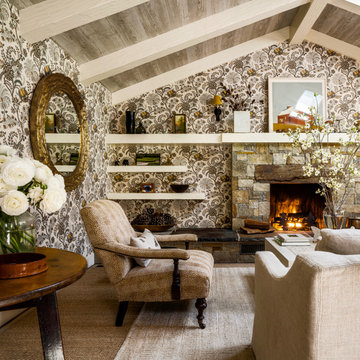
This is an example of a family room in Other with multi-coloured walls, carpet, a standard fireplace, a stone fireplace surround, beige floor, exposed beam, vaulted, wood and wallpaper.
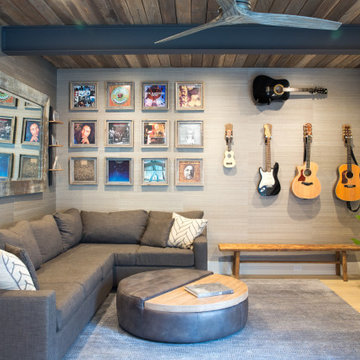
Transitional open concept family room in San Francisco with grey walls, light hardwood floors, beige floor, wood and wallpaper.

Le film culte de 1955 avec Cary Grant et Grace Kelly "To Catch a Thief" a été l'une des principales source d'inspiration pour la conception de cet appartement glamour en duplex près de Milan. Le Studio Catoir a eu carte blanche pour la conception et l'esthétique de l'appartement. Tous les meubles, qu'ils soient amovibles ou intégrés, sont signés Studio Catoir, la plupart sur mesure, de même que les cheminées, la menuiserie, les poignées de porte et les tapis. Un appartement plein de caractère et de personnalité, avec des touches ludiques et des influences rétro dans certaines parties de l'appartement.
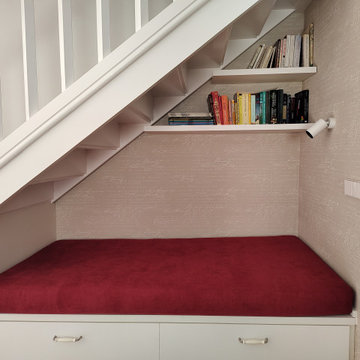
Reforma integral: renovación de escalera mediante pulido y barnizado de escalones y barandilla, y pintura en color blanco. Cambio de pavimento de cerámico a parquet laminado acabado roble claro. Cocina abierta. Diseño de iluminación. Rincón de lectura o reading nook para aprovechar el espacio debajo de la escalera. El mobiliario fue diseñado a medida. La cocina se renovó completamente con un diseño personalizado con península, led sobre encimera, y un importante aumento de la capacidad de almacenaje. El lavabo también se renovó completamente pintando el techo de madera de blanco, cambiando el suelo cerámico por parquet y el cerámico de las paredes por papel pintado y renovando los muebles y la iluminación.

Contemporary family room in Other with white walls, plywood floors, a wall-mounted tv, wood and wallpaper.
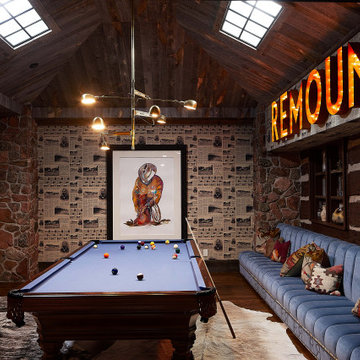
This game room uniquely incorporates aspects from the house's history; It features a custom newspaper wallpaper detailing Remount Ranch's history, as well as a large "Remount" light-up sign. The blue billiards table matches the blue sofa, and the Western wall art complements the color of the light-up sign and pillows.
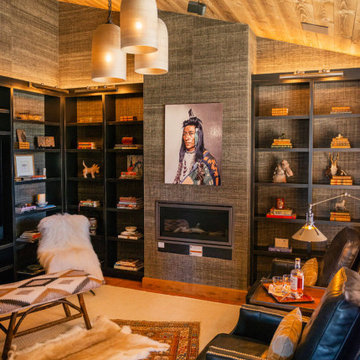
Design ideas for a large country enclosed family room in Other with a library, brown walls, medium hardwood floors, a standard fireplace, a plaster fireplace surround, a built-in media wall, brown floor, wood and wallpaper.
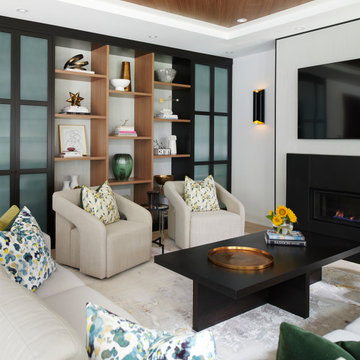
This is an example of a large contemporary open concept family room in Toronto with white walls, light hardwood floors, a ribbon fireplace, a wall-mounted tv, wood and wallpaper.
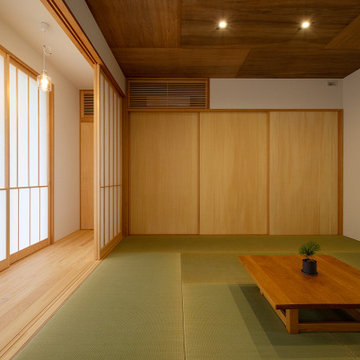
ラワン合板で仕上げられた天井と雪見障子がマッチした和室。
畳も熊本産のイ草を使用し、最高級の和室となりました。
障子からの優しい光に包まれる落ち着きのある空間です。
Large enclosed family room in Other with beige walls, tatami floors, no fireplace, a freestanding tv, green floor, wood and wallpaper.
Large enclosed family room in Other with beige walls, tatami floors, no fireplace, a freestanding tv, green floor, wood and wallpaper.
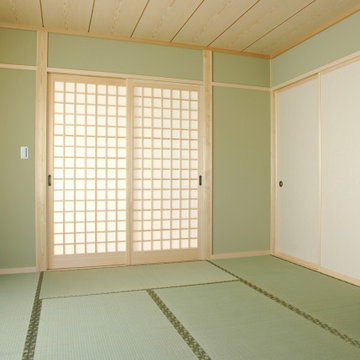
玄関の近くにもうけた来客用の和室。
Photo of a mid-sized asian enclosed family room in Other with green walls, tatami floors, no fireplace, green floor, wood and wallpaper.
Photo of a mid-sized asian enclosed family room in Other with green walls, tatami floors, no fireplace, green floor, wood and wallpaper.
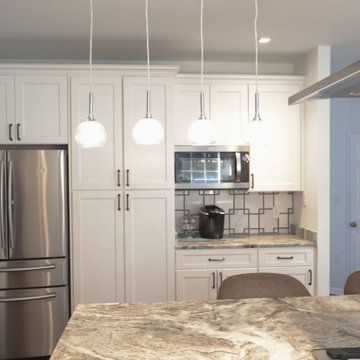
This family room space screams sophistication with the clean design and transitional look. The new 65” TV is now camouflaged behind the vertically installed black shiplap. New curtains and window shades soften the new space. Wall molding accents with wallpaper inside make for a subtle focal point. We also added a new ceiling molding feature for architectural details that will make most look up while lounging on the twin sofas. The kitchen was also not left out with the new backsplash, pendant / recessed lighting, as well as other new inclusions.
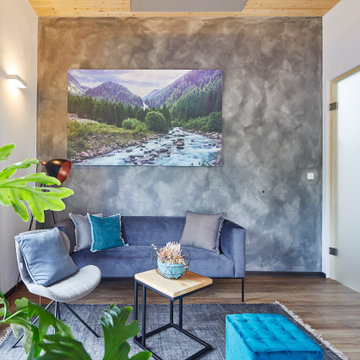
Holzbau Rikker - trainingswerk - Behandlungsraum
This is an example of a mid-sized contemporary enclosed family room in Stuttgart with white walls, light hardwood floors, brown floor, wood and wallpaper.
This is an example of a mid-sized contemporary enclosed family room in Stuttgart with white walls, light hardwood floors, brown floor, wood and wallpaper.
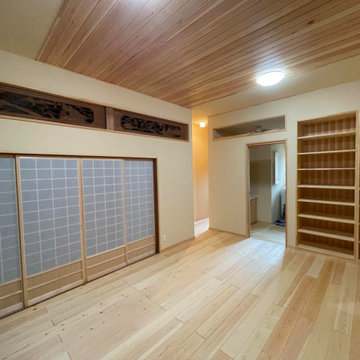
床は赤松の無垢フロア15㎜ 天井の一部にも赤松の羽目板12㎜を貼り、他は珪藻土壁紙で仕上げたフリースペース
隣の和室の間仕切り戸は障子戸を新設
壁面収納は赤松材で可動棚を造り付けに
Inspiration for a family room in Other with light hardwood floors, wood and wallpaper.
Inspiration for a family room in Other with light hardwood floors, wood and wallpaper.
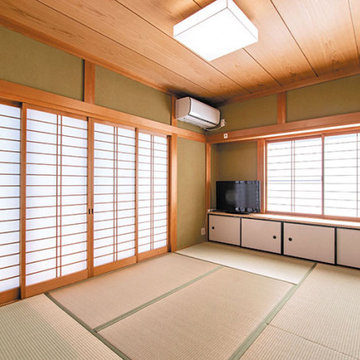
和室は畳・建具を取り替えて壁紙を貼り替え、どこか懐かしい和風旅館のような一室になりました。
南側の掃き出し窓から、ウッドデッキに出られます。息子さんとのんびり日向ぼっこするのも良いですね。
Design ideas for a mid-sized asian enclosed family room in Other with green walls, tatami floors, no fireplace, a freestanding tv, green floor, wood and wallpaper.
Design ideas for a mid-sized asian enclosed family room in Other with green walls, tatami floors, no fireplace, a freestanding tv, green floor, wood and wallpaper.
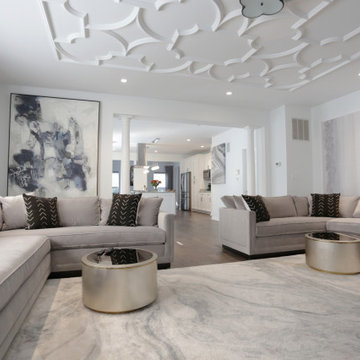
This family room space screams sophistication with the clean design and transitional look. The new 65” TV is now camouflaged behind the vertically installed black shiplap. New curtains and window shades soften the new space. Wall molding accents with wallpaper inside make for a subtle focal point. We also added a new ceiling molding feature for architectural details that will make most look up while lounging on the twin sofas. The kitchen was also not left out with the new backsplash, pendant / recessed lighting, as well as other new inclusions.
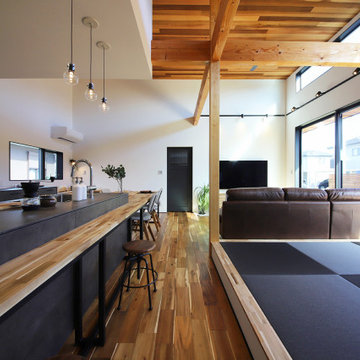
リビングのドアを開けるとこの開放感。3.8メートルの天井高があるリビングはハイサッシとハイサイド窓から南からの光が注ぎ込み、明るくのびやか。勾配天井だけでは実現できないタテの広がりは、建築家からの提案です。
This is an example of an industrial open concept family room in Other with white walls, dark hardwood floors, no fireplace, a wall-mounted tv, brown floor, wood and wallpaper.
This is an example of an industrial open concept family room in Other with white walls, dark hardwood floors, no fireplace, a wall-mounted tv, brown floor, wood and wallpaper.
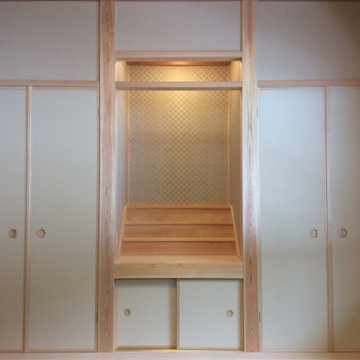
シンメトリーに押入れを配して、厳かな雰囲気にしました。仏様を大事になさっているお客様のお気持ちを大切にしました。
This is an example of an arts and crafts family room in Other with white walls, tatami floors, wood and wallpaper.
This is an example of an arts and crafts family room in Other with white walls, tatami floors, wood and wallpaper.
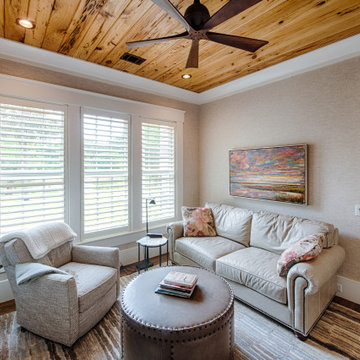
Sitting room with a pecky cypress ceiling, white oak flooring, and grasscloth wallpaper.
Design ideas for an enclosed family room in Other with beige walls, medium hardwood floors, a wall-mounted tv, brown floor, wood and wallpaper.
Design ideas for an enclosed family room in Other with beige walls, medium hardwood floors, a wall-mounted tv, brown floor, wood and wallpaper.
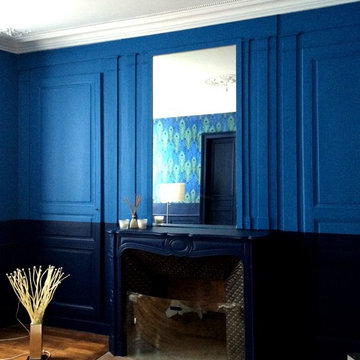
Salon pièce de vie
Design ideas for a mid-sized transitional open concept family room in Paris with blue walls, light hardwood floors, a standard fireplace, a stone fireplace surround, beige floor, wood and wallpaper.
Design ideas for a mid-sized transitional open concept family room in Paris with blue walls, light hardwood floors, a standard fireplace, a stone fireplace surround, beige floor, wood and wallpaper.
Family Room Design Photos with Wood and Wallpaper
1