Family Room Design Photos with Wallpaper
Refine by:
Budget
Sort by:Popular Today
221 - 240 of 721 photos
Item 1 of 3
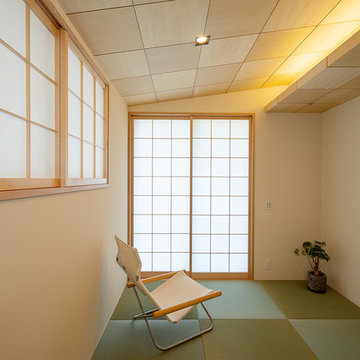
小さな部屋ほど天井の高さ等に気を配り設計すると心地よい空間になったりするもの。畳のイ草の匂いと共に居心地の良い空間ができました。
Photo of a mid-sized scandinavian enclosed family room in Other with white walls, tatami floors, green floor, no fireplace, no tv, wood and wallpaper.
Photo of a mid-sized scandinavian enclosed family room in Other with white walls, tatami floors, green floor, no fireplace, no tv, wood and wallpaper.
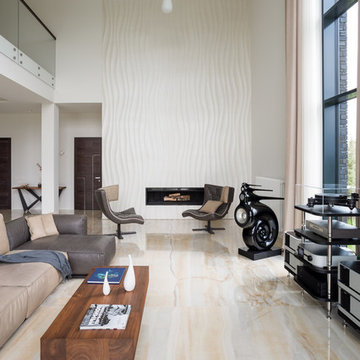
Семейная комната отдыха с музыкальным центром и видом на сад.
Архитекторы: Дмитрий Глушков, Фёдор Селенин; Фото: Антон Лихтарович
Photo of a large eclectic open concept family room in Moscow with a music area, beige walls, porcelain floors, a ribbon fireplace, a metal fireplace surround, a built-in media wall, beige floor, recessed and wallpaper.
Photo of a large eclectic open concept family room in Moscow with a music area, beige walls, porcelain floors, a ribbon fireplace, a metal fireplace surround, a built-in media wall, beige floor, recessed and wallpaper.
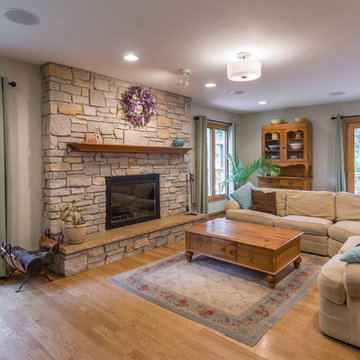
This is an example of a mid-sized transitional enclosed family room in Chicago with grey walls, light hardwood floors, a standard fireplace, a stone fireplace surround, a wall-mounted tv, brown floor, wallpaper and wallpaper.
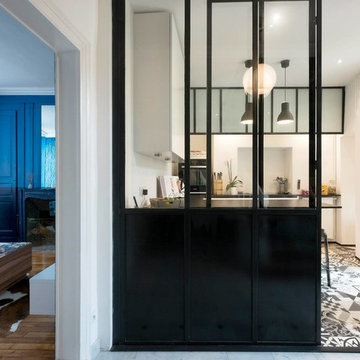
Salon pièce de vie et cuisine
Mid-sized transitional open concept family room in Paris with blue walls, light hardwood floors, a standard fireplace, a stone fireplace surround, beige floor, wood and wallpaper.
Mid-sized transitional open concept family room in Paris with blue walls, light hardwood floors, a standard fireplace, a stone fireplace surround, beige floor, wood and wallpaper.
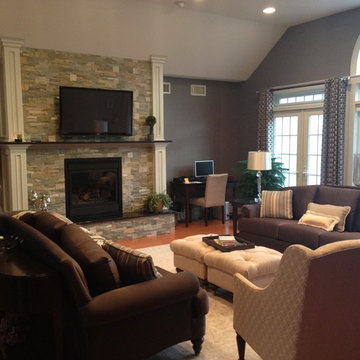
Check out the befores. A pale wall color, made the room seem Anemic. A richer, metallic, texture and tone transformed this former pale space, to warm and inviting!
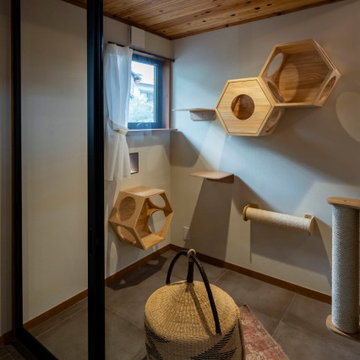
リビングの一角にある猫の部屋。小さなドアからいつでも出入り出来る。狸やアライグマは入れないようドアは高めに設けている。(撮影:山田圭司郎)
Inspiration for a small enclosed family room in Other with white walls, grey floor, porcelain floors, no fireplace, no tv, wood and wallpaper.
Inspiration for a small enclosed family room in Other with white walls, grey floor, porcelain floors, no fireplace, no tv, wood and wallpaper.
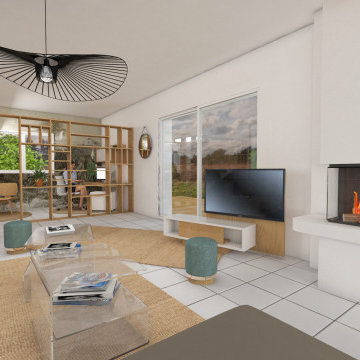
Création d'un meuble télévision pour éviter la fixation murale
This is an example of a large contemporary open concept family room in Paris with a library, white walls, ceramic floors, a standard fireplace, a freestanding tv, white floor and wallpaper.
This is an example of a large contemporary open concept family room in Paris with a library, white walls, ceramic floors, a standard fireplace, a freestanding tv, white floor and wallpaper.
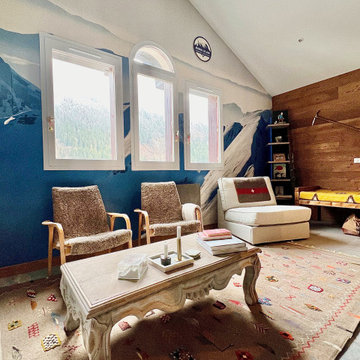
Design ideas for a small country open concept family room in Lyon with multi-coloured walls, ceramic floors, grey floor, exposed beam and wallpaper.
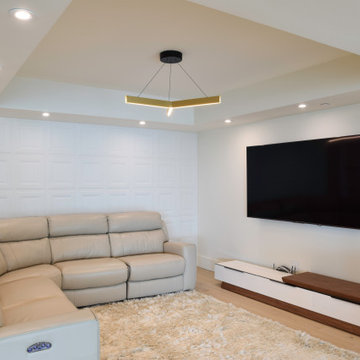
Inspiration for a small contemporary loft-style family room in Los Angeles with white walls, light hardwood floors, a wall-mounted tv, beige floor and wallpaper.
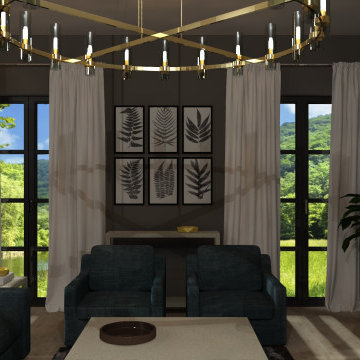
Mid-sized contemporary open concept family room in Leipzig with wallpaper.
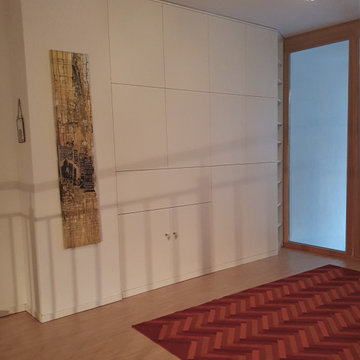
multifunktionale Wohnzimmerschrankwand mit abgeschrägtem offenen Regal zum Fenster
Design ideas for a mid-sized modern open concept family room in Hamburg with white walls, light hardwood floors, a concealed tv, beige floor and wallpaper.
Design ideas for a mid-sized modern open concept family room in Hamburg with white walls, light hardwood floors, a concealed tv, beige floor and wallpaper.
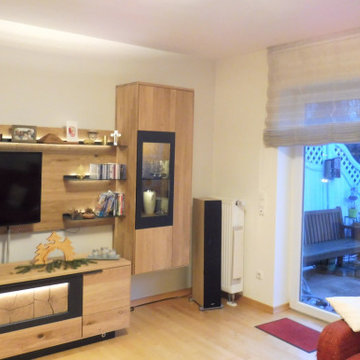
Die lange rückversetzte Wand bietet Platz für ein großes Media-Lowboard, flankiert von stehenden und hängenden Möbelelementen.
Photo of a mid-sized traditional open concept family room in Frankfurt with beige walls, light hardwood floors, a wall-mounted tv and wallpaper.
Photo of a mid-sized traditional open concept family room in Frankfurt with beige walls, light hardwood floors, a wall-mounted tv and wallpaper.
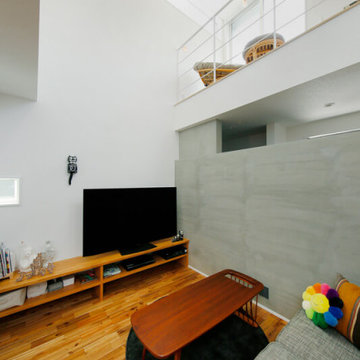
限られたスペースでは無理だと思っていた吹き抜けも、実現することができたこだわりの一つです」とM様。高天井で広がりのある開放的な大空間を実現しています。
Mid-sized modern family room in Tokyo with white walls, dark hardwood floors, no fireplace, brown floor, wallpaper and wallpaper.
Mid-sized modern family room in Tokyo with white walls, dark hardwood floors, no fireplace, brown floor, wallpaper and wallpaper.
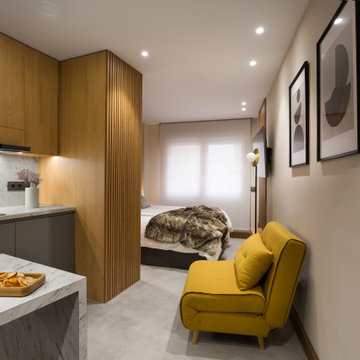
Small modern open concept family room in Madrid with beige walls, porcelain floors, a wall-mounted tv, grey floor and wallpaper.
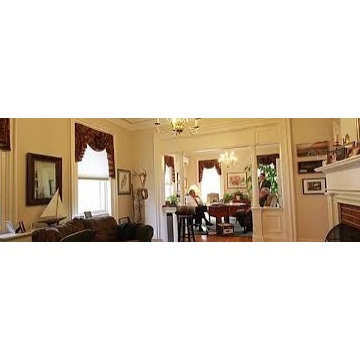
Meub Associates is a full-service law firm located in Rutland, Vermont. We represent individuals, organizations, and businesses throughout Vermont. Our firm uses a unique team approach so we can provide all of our clients with exceptional legal work and individual support.
When you hire one of us, you get the benefit of our combined expertise and experience.
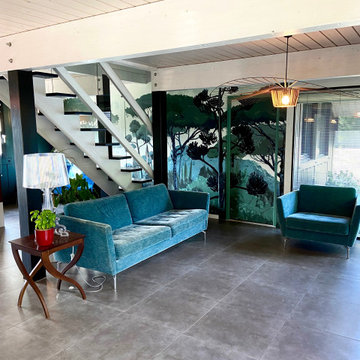
Mid-sized contemporary open concept family room in Grenoble with a library, green walls, ceramic floors, no fireplace, a freestanding tv, grey floor, timber and wallpaper.
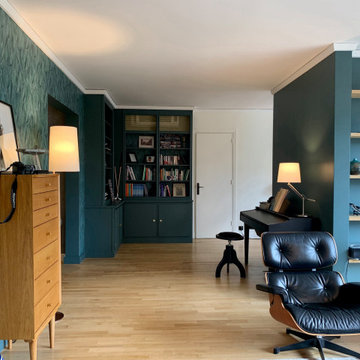
Un couple pour qui j'ai déjà travaillé à plusieurs reprises, m'a confié son dernier projet : l'achat d'un appartement situé au dernier étage d'un immeuble, à La Celle Saint Cloud. L'appartement, dans son jus depuis plus de 30 ans, avait besoin d'une sérieuse rénovation. Ici, le séjour ouvert sur la très belle terrasse a été complètement remanié, avec trois espaces bien distincts.
Un grand espace salon d'accueil, pour les réceptions, un petit coin télé plus intime, avec des canapés assorti de l'un de mes fournisseurs fétiches, et une belle salle à manger.
Des couleurs affirmées, et du mobilier qualitatif pour un agencement à l'image de mes clients.
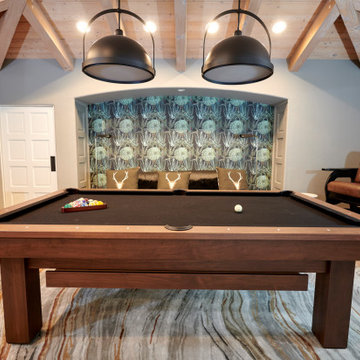
Mid-sized contemporary open concept family room in San Diego with a game room, grey walls, vinyl floors, a wall-mounted tv, beige floor, exposed beam and wallpaper.
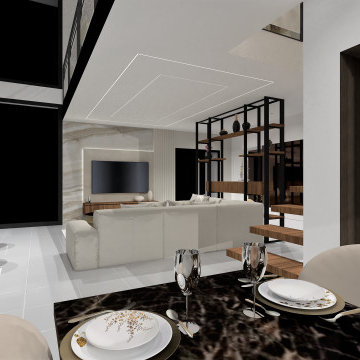
Le séjour très spacieux avec de grandes ouvertures avait besoin d'être définit sans cloisonner.
L'entrée se faisant directement dans la pièce de vie est accompagné de deux meubles sur mesures.
Du rangement le dong du mur recouvert de miroir bronze et un séparatif léger noyer et métal pour marquer le début du salon
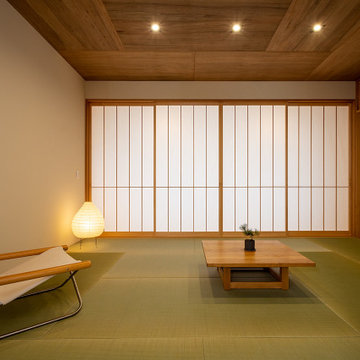
ラワン合板で仕上げられた天井と雪見障子がマッチした和室。
畳も熊本産のイ草を使用し、最高級の和室となりました。
障子からの優しい光に包まれる落ち着きのある空間です。
Photo of a large enclosed family room in Other with beige walls, tatami floors, no fireplace, a freestanding tv, green floor, wood and wallpaper.
Photo of a large enclosed family room in Other with beige walls, tatami floors, no fireplace, a freestanding tv, green floor, wood and wallpaper.
Family Room Design Photos with Wallpaper
12