Family Room Design Photos with a Metal Fireplace Surround and White Floor
Refine by:
Budget
Sort by:Popular Today
1 - 20 of 63 photos
Item 1 of 3
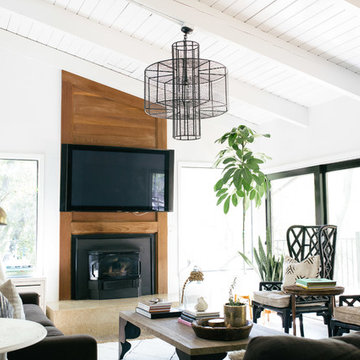
Modern farmhouse living room
Transitional open concept family room in Sacramento with white walls, a standard fireplace, a metal fireplace surround, a wall-mounted tv and white floor.
Transitional open concept family room in Sacramento with white walls, a standard fireplace, a metal fireplace surround, a wall-mounted tv and white floor.
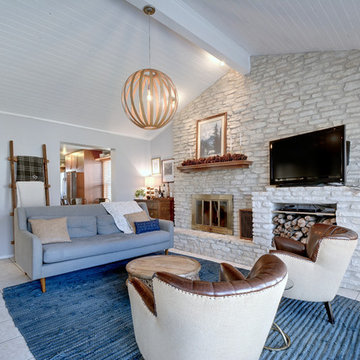
Michelle Nolan
Design ideas for a traditional family room in Austin with grey walls, a standard fireplace, a metal fireplace surround, a wall-mounted tv and white floor.
Design ideas for a traditional family room in Austin with grey walls, a standard fireplace, a metal fireplace surround, a wall-mounted tv and white floor.
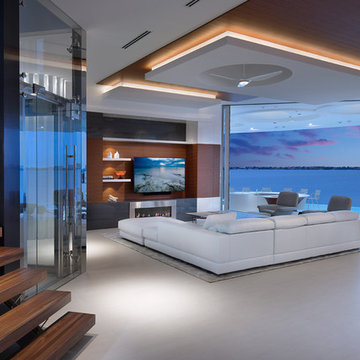
This home was designed with a clean, modern aesthetic that imposes a commanding view of its expansive riverside lot. The wide-span, open wing design provides a feeling of open movement and flow throughout the home. Interior design elements are tightly edited to their most elemental form. Simple yet daring lines simultaneously convey a sense of energy and tranquility. Super-matte, zero sheen finishes are punctuated by brightly polished stainless steel and are further contrasted by thoughtful use of natural textures and materials. The judges said “this home would be like living in a sculpture. It’s sleek and luxurious at the same time.”
The award for Best In Show goes to
RG Designs Inc. and K2 Design Group
Designers: Richard Guzman with Jenny Provost
From: Bonita Springs, Florida
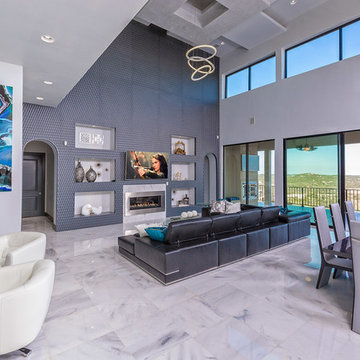
This gorgeous living area has a heck of a Hill Country view with a stunning color contrast and phenomenal design!
Photo of a mid-sized contemporary open concept family room in Austin with blue walls, marble floors, a standard fireplace, a metal fireplace surround, a wall-mounted tv and white floor.
Photo of a mid-sized contemporary open concept family room in Austin with blue walls, marble floors, a standard fireplace, a metal fireplace surround, a wall-mounted tv and white floor.

The open floor plan connects seamlessly with family room, dining room, and a parlor. The two-sided fireplace hosts the entry on its opposite side. In the distance is the guest wing with its 2 ensuite bedrooms.
Project Details // White Box No. 2
Architecture: Drewett Works
Builder: Argue Custom Homes
Interior Design: Ownby Design
Landscape Design (hardscape): Greey | Pickett
Landscape Design: Refined Gardens
Photographer: Jeff Zaruba
See more of this project here: https://www.drewettworks.com/white-box-no-2/
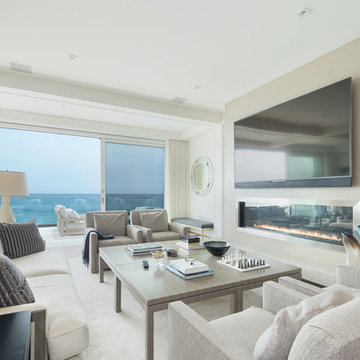
Design ideas for a mid-sized beach style open concept family room in Los Angeles with white walls, carpet, a ribbon fireplace, a metal fireplace surround, a wall-mounted tv and white floor.
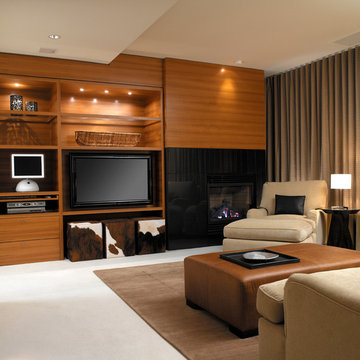
This project was an absolute labour of love as it was a complete transformation from a plain shell to an elegant and rich home. With nine custom pieces of meticulously detailed engineered custom millwork, beautiful wool carpeting and American walnut engineered flooring we created a canvass for a gorgeous, designer selected fine furniture package and rich toned wall covering and venetian plaster wall and ceiling paint. The list of luxury details in this project is endless including a Marvel beer dispenser, an Alabaster Onyx marble bar, a master bedroom with automated TV lift cabinet and beautifully upholstered custom bed not to mention the killer views.
Do you want to renovate your condo?
Showcase Interiors Ltd. specializes in condo renovations. As well as thorough planning assistance including feasibility reviews and inspections, we can also provide permit acquisition services. We also possess Advanced Clearance through Worksafe BC and all General Liability Insurance for Strata Approval required for your proposed project.
Showcase Interiors Ltd. is a trusted, fully licensed and insured renovations firm offering exceptional service and high quality workmanship. We work with home and business owners to develop, manage and execute small to large renovations and unique installations. We work with accredited interior designers, engineers and authorities to deliver special projects from concept to completion on time & on budget. Our loyal clients love our integrity, reliability, level of service and depth of experience. Contact us today about your project and join our long list of satisfied clients!
We are a proud family business!
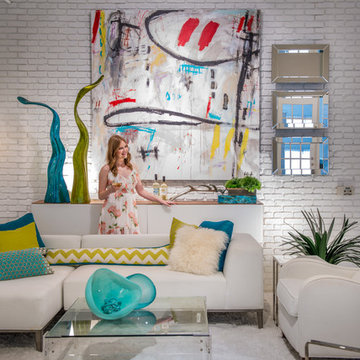
Crisp, clean and popping with color. This space is the epitome of whimsical modern design. The added faux brick wall adds depth a texture to this all white space. Custom contemporary artwork draws the eye upwards and plays on the vaulted and singled ceiling. to the left is a wall of mirrors to make the space feel even more open and airy. The shag rug is playful and cozy, the perfect place to play with grandchildren or the family pet. All of the materials in this space have been treated with a protective layer so the daring white furniture will stay white for years to come!
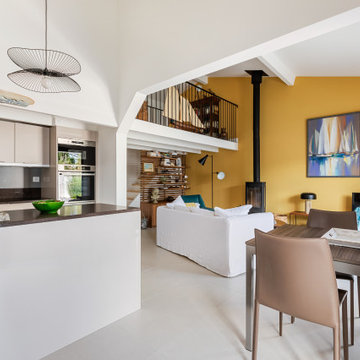
Large contemporary open concept family room in Angers with yellow walls, ceramic floors, a wood stove, a metal fireplace surround, a freestanding tv, white floor and exposed beam.
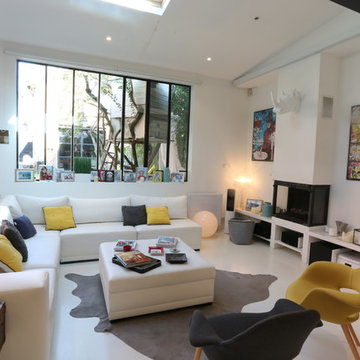
Design ideas for a mid-sized modern open concept family room in Paris with multi-coloured walls, a standard fireplace, a metal fireplace surround, a concealed tv and white floor.
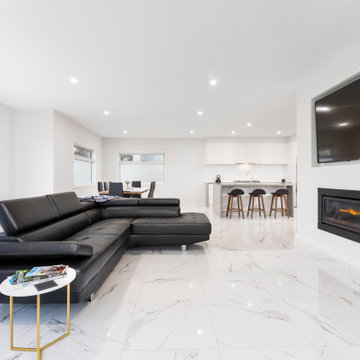
Large format tiles and big bright spaces. Inbuilt gas log fire and recessed TV.
This is an example of a large modern open concept family room in Melbourne with white walls, porcelain floors, a standard fireplace, a metal fireplace surround, a wall-mounted tv and white floor.
This is an example of a large modern open concept family room in Melbourne with white walls, porcelain floors, a standard fireplace, a metal fireplace surround, a wall-mounted tv and white floor.
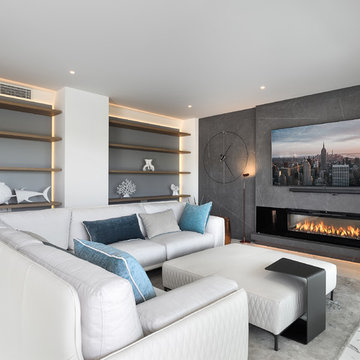
Архитектор Черняева Юлия
Photo of a mid-sized contemporary open concept family room in Moscow with a ribbon fireplace, a metal fireplace surround, a wall-mounted tv, white floor and grey walls.
Photo of a mid-sized contemporary open concept family room in Moscow with a ribbon fireplace, a metal fireplace surround, a wall-mounted tv, white floor and grey walls.
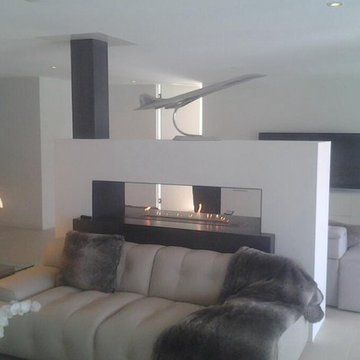
As a prefessional automatic bio ethanol fireplace system leader From China,we are obliged to supply high-tech and high-quality alcohol ethanol burners with remote control.All our burners come ready to use and we assure to you 3 year long warranty tome with 100% satisfactiton after sale services.
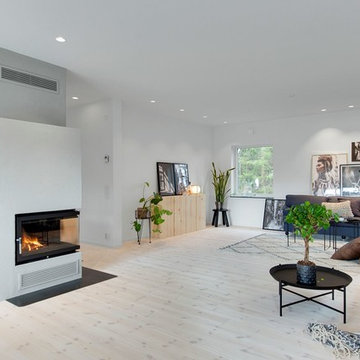
This is an example of a mid-sized scandinavian family room in Stockholm with white walls, painted wood floors, a corner fireplace, a metal fireplace surround and white floor.
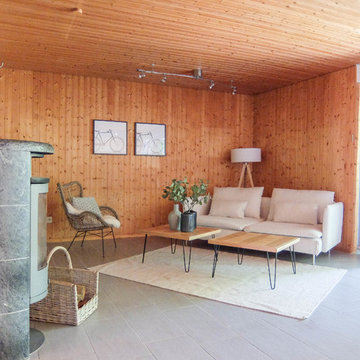
Dorothee Runnebohm Home Staging
This is an example of a mid-sized contemporary open concept family room in Bremen with brown walls, a wood stove, a metal fireplace surround, no tv and white floor.
This is an example of a mid-sized contemporary open concept family room in Bremen with brown walls, a wood stove, a metal fireplace surround, no tv and white floor.
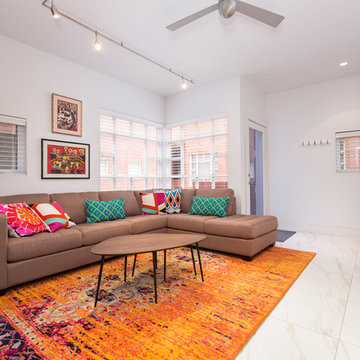
Design ideas for a large contemporary enclosed family room in Houston with white walls, marble floors, a standard fireplace, white floor, a freestanding tv and a metal fireplace surround.
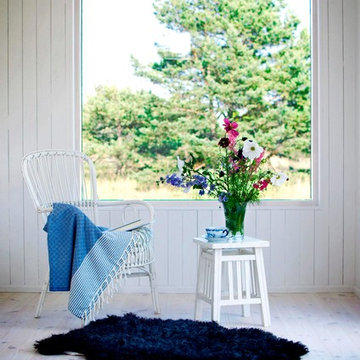
Snickerier i modulbyggt sommarhus.
Country family room in Stockholm with white walls, light hardwood floors, a wood stove, a metal fireplace surround and white floor.
Country family room in Stockholm with white walls, light hardwood floors, a wood stove, a metal fireplace surround and white floor.
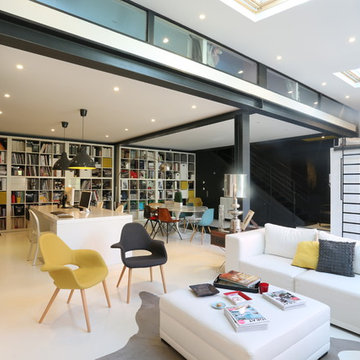
This is an example of a mid-sized modern open concept family room in Paris with multi-coloured walls, a standard fireplace, a metal fireplace surround, a concealed tv and white floor.
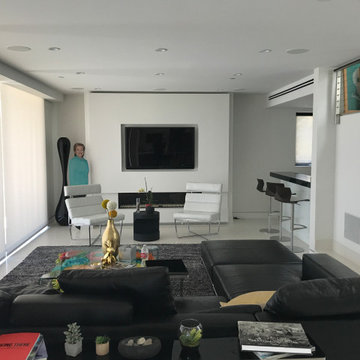
Lutron automatic motorized pocket roller shades, Ketra lighting control, 7.2 Dolby surround sound, recessed TV, in ceiling speakers, in wall speakers
Design ideas for a large modern open concept family room in Los Angeles with white walls, marble floors, a standard fireplace, a metal fireplace surround, a wall-mounted tv and white floor.
Design ideas for a large modern open concept family room in Los Angeles with white walls, marble floors, a standard fireplace, a metal fireplace surround, a wall-mounted tv and white floor.
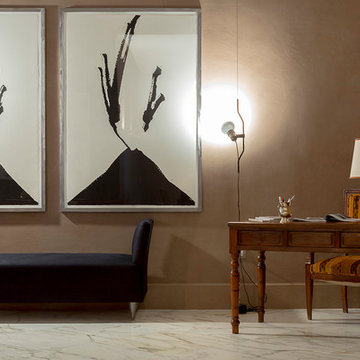
prima e dopo
Inspiration for a large enclosed family room in Naples with brown walls, marble floors, a standard fireplace, a metal fireplace surround, a wall-mounted tv and white floor.
Inspiration for a large enclosed family room in Naples with brown walls, marble floors, a standard fireplace, a metal fireplace surround, a wall-mounted tv and white floor.
Family Room Design Photos with a Metal Fireplace Surround and White Floor
1