Family Room Design Photos with Blue Walls and White Floor
Refine by:
Budget
Sort by:Popular Today
1 - 20 of 86 photos
Item 1 of 3
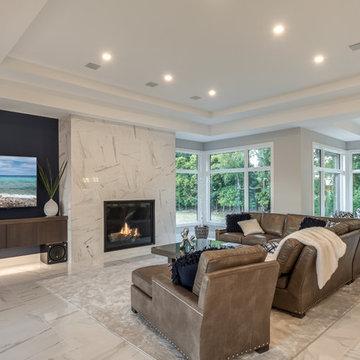
We are absolutely thrilled to share the finished photos of this year's Homearama we were lucky to be apart of thanks to G.A. White Homes. This week we will be sharing the kitchen, pantry, and living area. All of these spaces use Marsh Furniture's Apex door style to create a uniquely clean and modern living space. The Apex door style is very minimal making it the perfect cabinet to showcase statement pieces like a stunning counter top or floating shelves. The muted color palette of whites and grays help the home look even more open and airy.
Designer: Aaron Mauk
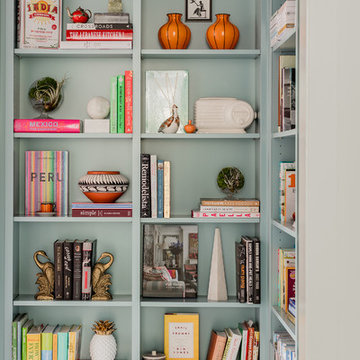
Michael J Lee
Small modern enclosed family room in New York with a library, blue walls, marble floors, no fireplace and white floor.
Small modern enclosed family room in New York with a library, blue walls, marble floors, no fireplace and white floor.
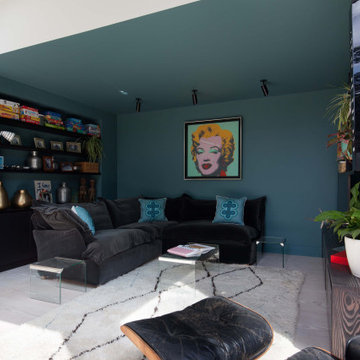
Design ideas for a large modern open concept family room in London with a game room, blue walls, light hardwood floors, no fireplace, a freestanding tv and white floor.
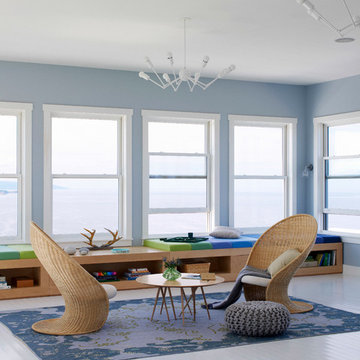
Photo of a beach style open concept family room in Other with blue walls, painted wood floors, no fireplace and white floor.
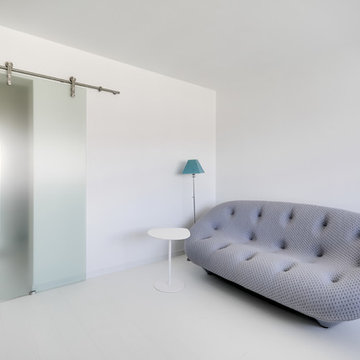
shootin
Large modern open concept family room in Paris with blue walls, painted wood floors, no fireplace, a freestanding tv and white floor.
Large modern open concept family room in Paris with blue walls, painted wood floors, no fireplace, a freestanding tv and white floor.

Je suis ravie de vous dévoiler une de mes réalisations :
un meuble de bar sur mesure, niché au cœur d'un magnifique appartement haussmannien. Fusionnant l'élégance intemporelle de l'architecture haussmannienne avec une modernité raffinée, ce meuble est bien plus qu'un simple lieu de stockage - c'est une pièce maîtresse, une invitation à la convivialité et au partage.
Lorsque j'ai débuté ce projet, mon objectif était clair : respecter et mettre en valeur l'authenticité de cet appartement tout en y ajoutant une touche contemporaine. Les moulures, les cheminées en marbre et les parquets en point de Hongrie se marient à merveille avec ce meuble de bar, dont le design et les matériaux ont été choisis avec soin pour créer une harmonie parfaite.
www.karineperez.com
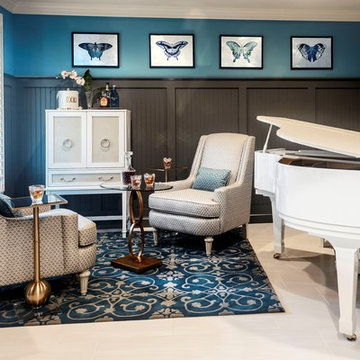
This old-fashioned music room was updated with tall board and batten wainscoting painted in a charcoal gray hue to sit in contrast to the white piano. The gray transitional wing-back chairs, plantation shutters and bar cabinet create a fantastic lounge for enjoying music, conversation and cocktails.
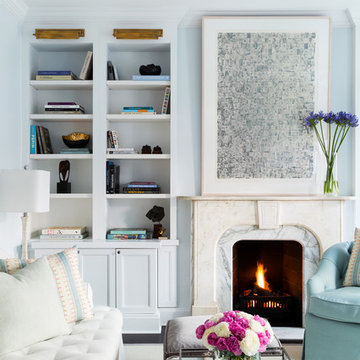
Photo of a large contemporary open concept family room in New York with blue walls, a standard fireplace, white floor, carpet and a tile fireplace surround.
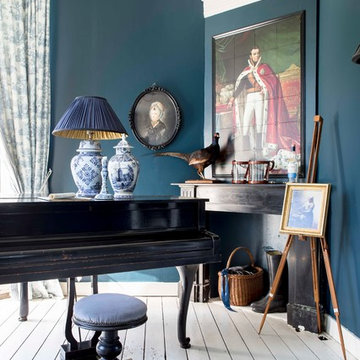
Henny van Belkom
Design ideas for a traditional family room in Amsterdam with a music area, blue walls, painted wood floors, a corner fireplace and white floor.
Design ideas for a traditional family room in Amsterdam with a music area, blue walls, painted wood floors, a corner fireplace and white floor.
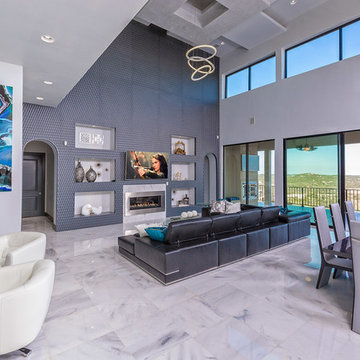
This gorgeous living area has a heck of a Hill Country view with a stunning color contrast and phenomenal design!
Photo of a mid-sized contemporary open concept family room in Austin with blue walls, marble floors, a standard fireplace, a metal fireplace surround, a wall-mounted tv and white floor.
Photo of a mid-sized contemporary open concept family room in Austin with blue walls, marble floors, a standard fireplace, a metal fireplace surround, a wall-mounted tv and white floor.
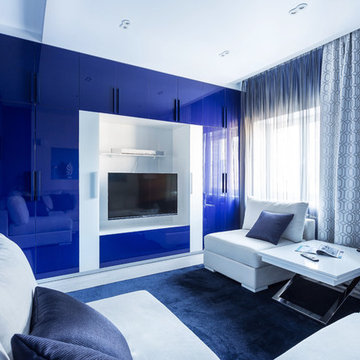
Шингареев Кирилл
Photo of a contemporary family room in Other with blue walls, a wall-mounted tv and white floor.
Photo of a contemporary family room in Other with blue walls, a wall-mounted tv and white floor.
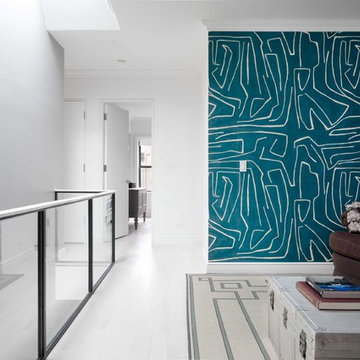
Family room. Barkow Photography.
Inspiration for a small modern open concept family room in New York with blue walls, light hardwood floors, no tv and white floor.
Inspiration for a small modern open concept family room in New York with blue walls, light hardwood floors, no tv and white floor.
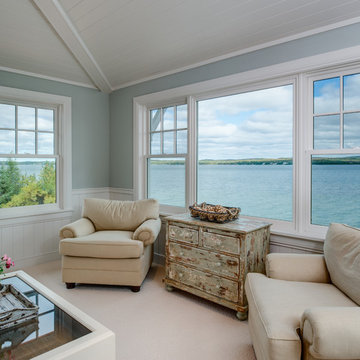
Northern Michigan summers are best spent on the water. The family can now soak up the best time of the year in their wholly remodeled home on the shore of Lake Charlevoix.
This beachfront infinity retreat offers unobstructed waterfront views from the living room thanks to a luxurious nano door. The wall of glass panes opens end to end to expose the glistening lake and an entrance to the porch. There, you are greeted by a stunning infinity edge pool, an outdoor kitchen, and award-winning landscaping completed by Drost Landscape.
Inside, the home showcases Birchwood craftsmanship throughout. Our family of skilled carpenters built custom tongue and groove siding to adorn the walls. The one of a kind details don’t stop there. The basement displays a nine-foot fireplace designed and built specifically for the home to keep the family warm on chilly Northern Michigan evenings. They can curl up in front of the fire with a warm beverage from their wet bar. The bar features a jaw-dropping blue and tan marble countertop and backsplash. / Photo credit: Phoenix Photographic
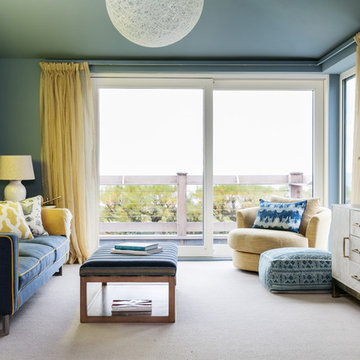
Nick George | Photographer
Design ideas for a beach style family room in Sussex with blue walls, carpet, a wall-mounted tv and white floor.
Design ideas for a beach style family room in Sussex with blue walls, carpet, a wall-mounted tv and white floor.
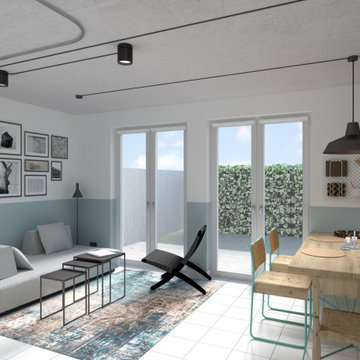
Design-DNA:
Sichtbare Elektrokabel in Schwarz, Wände mit Sockel,
Möbelstücke: kompakt, durchsichtig, klappbar, leicht,
Minimale Änderungen der Bestandteilen, Grüntöne
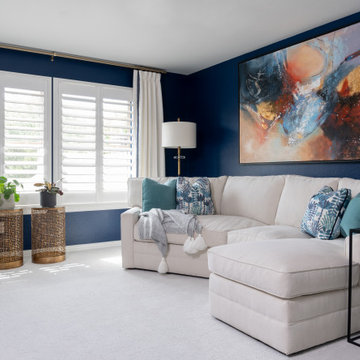
Mid-sized transitional loft-style family room in Dallas with blue walls, carpet and white floor.
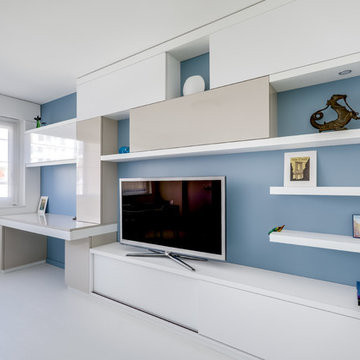
Pour ce séjour, il fallait intégrer un bureau et la télévision tout en dissimulant tous les fils disgracieux de connexion. L'alternative de meubles fermés et étagères constitue un ensemble harmonieux . Le parquet blanc contribue à produire une ambiance zen.
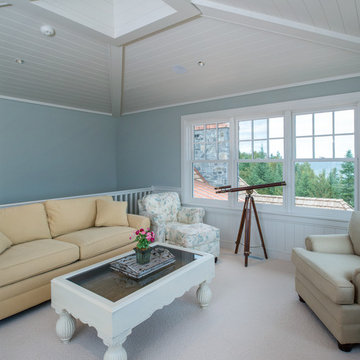
Northern Michigan summers are best spent on the water. The family can now soak up the best time of the year in their wholly remodeled home on the shore of Lake Charlevoix.
This beachfront infinity retreat offers unobstructed waterfront views from the living room thanks to a luxurious nano door. The wall of glass panes opens end to end to expose the glistening lake and an entrance to the porch. There, you are greeted by a stunning infinity edge pool, an outdoor kitchen, and award-winning landscaping completed by Drost Landscape.
Inside, the home showcases Birchwood craftsmanship throughout. Our family of skilled carpenters built custom tongue and groove siding to adorn the walls. The one of a kind details don’t stop there. The basement displays a nine-foot fireplace designed and built specifically for the home to keep the family warm on chilly Northern Michigan evenings. They can curl up in front of the fire with a warm beverage from their wet bar. The bar features a jaw-dropping blue and tan marble countertop and backsplash. / Photo credit: Phoenix Photographic
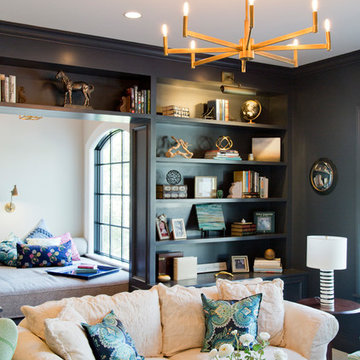
Photo of a large transitional enclosed family room in St Louis with a library, blue walls, carpet and white floor.
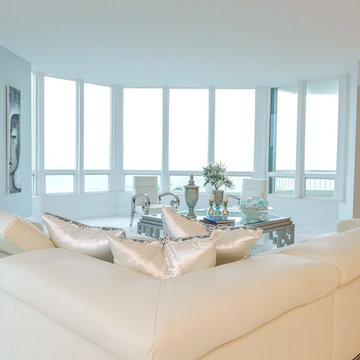
Luiz Feliz
Design ideas for a large modern open concept family room in Miami with blue walls, marble floors and white floor.
Design ideas for a large modern open concept family room in Miami with blue walls, marble floors and white floor.
Family Room Design Photos with Blue Walls and White Floor
1