Family Room Design Photos with Dark Hardwood Floors and White Floor
Refine by:
Budget
Sort by:Popular Today
1 - 18 of 18 photos
Item 1 of 3
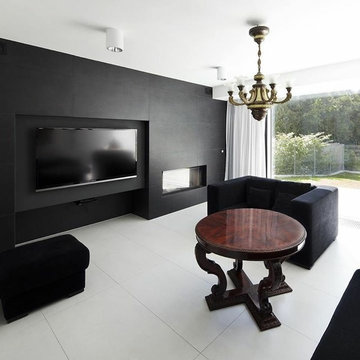
Large modern open concept family room in New York with white walls, dark hardwood floors, a tile fireplace surround, a built-in media wall, a ribbon fireplace and white floor.
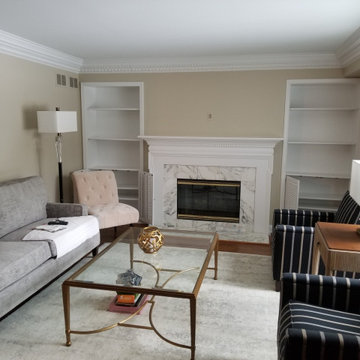
Upon Completion
• We sufficiently Prepared and Protected surrounding area’s ahead of services
• Patched all Cracks, all Nail Holes and all Dent’s and Dings
• Spot Primed all Patches
• Painted the Walls r
• Caulked all Base and Trim to Filled all Gaps/Cracks and Fill all Nail Holes
• Painted Base Boards
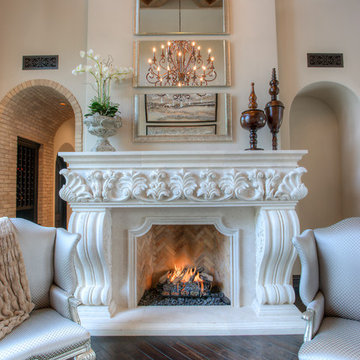
Detailed cast stone fireplace mantle in this mediterranean style mansion.
This is an example of an expansive mediterranean open concept family room in Phoenix with a home bar, beige walls, dark hardwood floors, a standard fireplace, a stone fireplace surround, a wall-mounted tv and white floor.
This is an example of an expansive mediterranean open concept family room in Phoenix with a home bar, beige walls, dark hardwood floors, a standard fireplace, a stone fireplace surround, a wall-mounted tv and white floor.
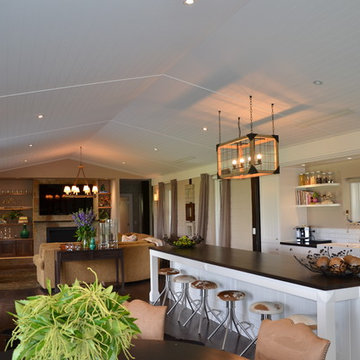
Danielle Trippett
Mid-sized country open concept family room in Melbourne with beige walls, dark hardwood floors, a standard fireplace, a stone fireplace surround, a wall-mounted tv and white floor.
Mid-sized country open concept family room in Melbourne with beige walls, dark hardwood floors, a standard fireplace, a stone fireplace surround, a wall-mounted tv and white floor.
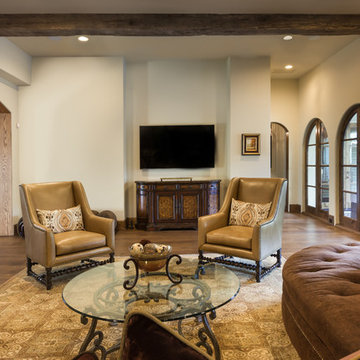
Connie Anderson Photography
Design ideas for a large traditional open concept family room in Houston with white walls, dark hardwood floors, no fireplace, a wall-mounted tv and white floor.
Design ideas for a large traditional open concept family room in Houston with white walls, dark hardwood floors, no fireplace, a wall-mounted tv and white floor.
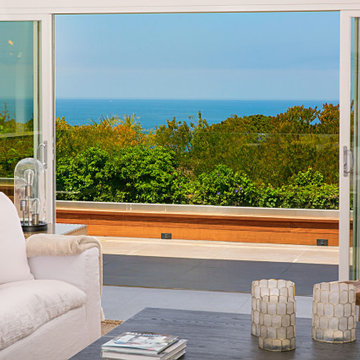
Inspiration for a large beach style enclosed family room in San Diego with a home bar, white walls, dark hardwood floors, a wall-mounted tv and white floor.
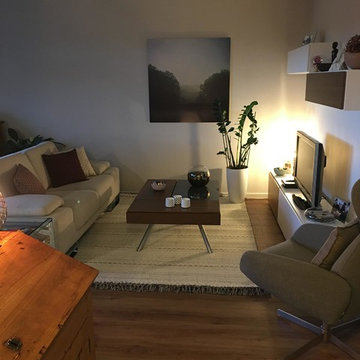
Ensemble de meubles Lugano BoConcept (télé et mural) laqué blanc avec façades en noyer, tableau "The Moment Part II" BoConcept et fauteuil Athena en tissu Roma taupe traité anti-tâche. Lampe à poser en marbre et verre rose Stockholm BoConcept, lampadaire en métal duo noir. Au sol tapis Zaroj BoConcept au motif ethnique. Tableau à gauche "Misty View BoConcept". Table basse fonctionnelle Chiva BoConcept avec 2 plateaux relevables, en noyer et verre gris anthracite, piètement acier brossé.
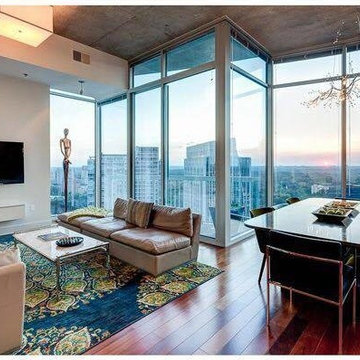
The client originally purchased this condo for $300,000 and after updating and remodeling the entire space, she sold it for $750,000! We renovated the entire space, including remodeling two bathrooms and the kitchen, installed marble countertops and wood flooring throughout and knocked down a wall to create a new staircase with glass handrails.
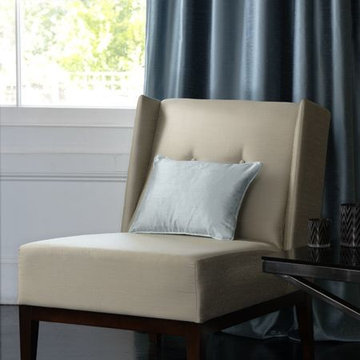
Mid-sized contemporary open concept family room in Miami with white walls, dark hardwood floors, no fireplace and white floor.
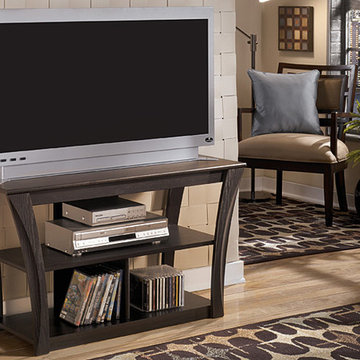
Photo of a mid-sized contemporary enclosed family room in Orlando with beige walls, dark hardwood floors, no fireplace, a freestanding tv and white floor.
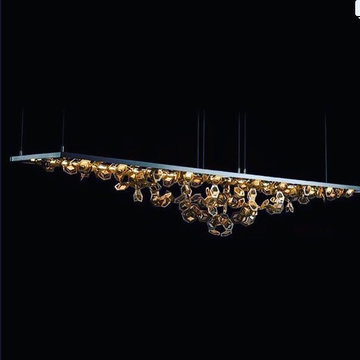
New #contemporary #designs
#lights #light #lightdesign #interiordesign #couches #interiordesigner #interior #architecture #mainlinepa #montco #makeitmontco #conshy #balacynwyd #gladwynepa #home #designinspiration #manayunk #flowers #nature #philadelphia #chandelier #pendants #detailslighting #furniture #chairs #vintage
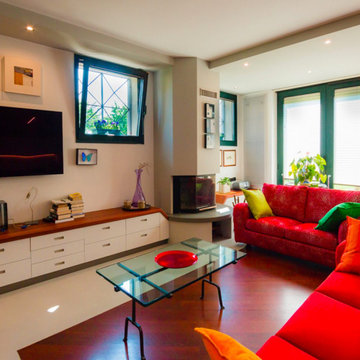
In questa ristrutturazione si è toccato il solo piano terra di una villetta della Bergamasca. Il concept di progetto era unire due stili agli antipodi: l’estremamente moderno con elementi antichi in un connubio armonico. Il primo intervento è stato l’eliminazione del muro della cucina a favore di un ambiente totalmente openspace e il pavimento in pietra rosata è stato rivestito da una malta grigio chiaro di Cimento, sono stati però mantenuti i “tappeti” di parquet caldo. Il legno, che prima era predominante è stato sostituito da un laccato lucido estremamente neutro ed elegante.
Alcuni tocchi di colore, come i divani rossi ed alcuni elementi decorativi scaldano la casa, la rendono accogliente e confortevole e si intonano alle colonne e a parte del soffitto di colore grigio medio. La cucina è super hi-tech con top e tavolo in Basaltina non stuccata, elettrodomestici di ultima generazione della linea Dolce Stil Novo di Smeg e piano cottura ad induzione con un fuoco a gas per le cotture tradizionali. Ogni angolo è sfruttato al massimo della sua capienza e possibilità per il maggior spazio di archiviazione. Così anche il mobile TV che si sviluppa in tutta la nicchia che va dall’ingresso alla zona camino, anch’esso laccato lucido con un elemento molto discreto in lamiera di ferro nero a servizio della televisione.
Alcuni mobili d’antiquariato si abbinano a questo scenario moderno riprendendo la matericità e cromia degli inserti in legno del pavimento, rendendo l’ambiente più famigliare. La zona giorno è ampia e ariosa, così come l’ingresso che dà subito l’accesso visivo ad ogni zona del piano senza alcuna divisoria: sulla destra si ha la zona pranzo e a sinistra la parte di living con i divani e la cucina. Anche il corridoio e il bagno di servizio per gli ospiti sono stati rivisti: un vecchio mobile con lavabo funge da antibagno e dà l’accesso ad un locale bagno stretto e lungo, vestito di un bellissimo marmo grigio sulle pareti.
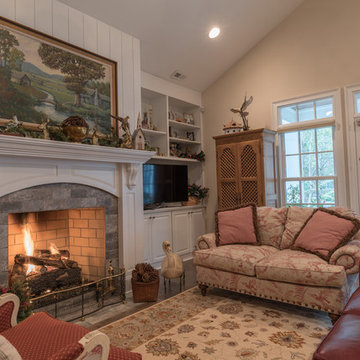
OcityP.com
Rmcgillphotos.com
Traditional family room in Other with dark hardwood floors, a standard fireplace, a stone fireplace surround and white floor.
Traditional family room in Other with dark hardwood floors, a standard fireplace, a stone fireplace surround and white floor.
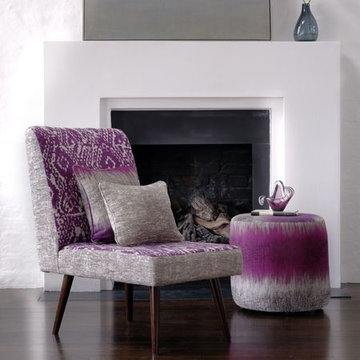
Mirador Fabric can be found at Rothmans
Taking inspiration from the culture of ancient Mexico & Central America, these stylish linen-mix weaves are available in authentic shades including Indigo, Charcoal, Spice & Aqua.
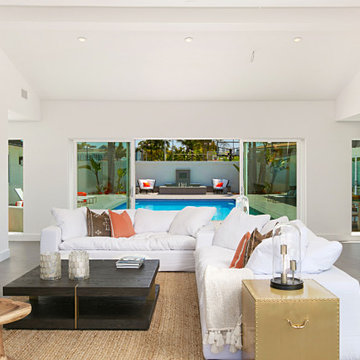
Large beach style enclosed family room in San Diego with a home bar, white walls, dark hardwood floors, a wall-mounted tv and white floor.
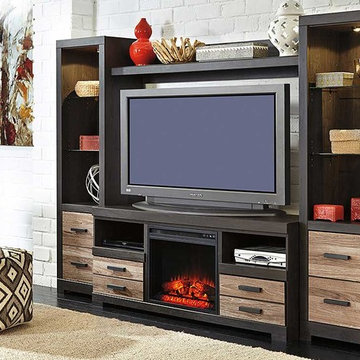
This is an example of a mid-sized contemporary enclosed family room in Orlando with beige walls, dark hardwood floors, no fireplace, a freestanding tv and white floor.
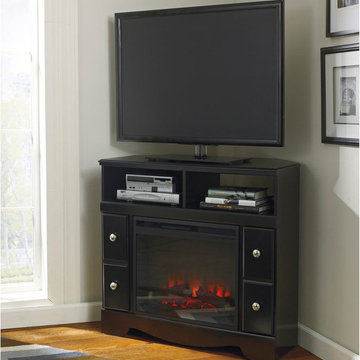
Inspiration for a mid-sized industrial enclosed family room in Orlando with beige walls, dark hardwood floors, no fireplace, a freestanding tv and white floor.
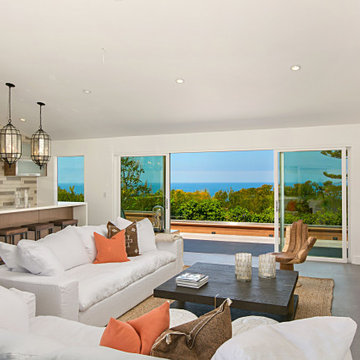
Large beach style enclosed family room in San Diego with a home bar, white walls, dark hardwood floors, a wall-mounted tv and white floor.
Family Room Design Photos with Dark Hardwood Floors and White Floor
1