Family Room Design Photos with Multi-coloured Walls and White Floor
Refine by:
Budget
Sort by:Popular Today
1 - 20 of 63 photos
Item 1 of 3
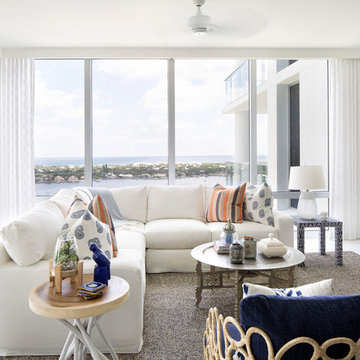
Photography By Jessica Klewicki Glynn
This is an example of a beach style family room in Miami with multi-coloured walls, a freestanding tv and white floor.
This is an example of a beach style family room in Miami with multi-coloured walls, a freestanding tv and white floor.
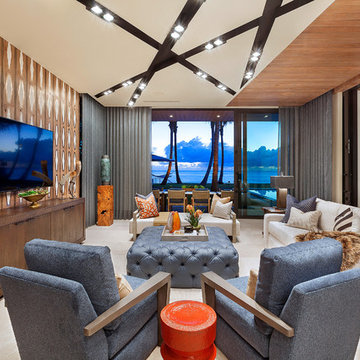
Ed Butera
Photo of a contemporary family room in Other with multi-coloured walls, no fireplace, a wall-mounted tv and white floor.
Photo of a contemporary family room in Other with multi-coloured walls, no fireplace, a wall-mounted tv and white floor.
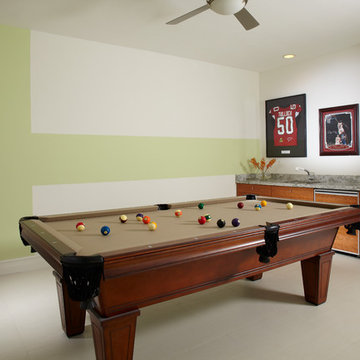
Modern Interior Designs in Miami FL. by J Design Group in Miami.
Home is an incredible or lovely place where most of the people feel comfortable. Yes..! After a long and hectic day, house is the one place where you can relax. Gone are the days, when a “home” meant just a ceiling with four walls. Yes..! That's true, but nowadays a “house” is something beyond your expectation. Therefore, most of the people hire “premises decoration” services.
Nowadays, unlike old-age properties, various new apartments and homes are built to optimize the comfort of modern housing. Yes...! Everyone knows that “Home Decoration” is considered to be one of the most important and hottest trends all over the world. This is an amazing process of using creativity, imaginations and skills. Through this, you can make your house and any other building interesting and amazing. However, if you are looking for these kinds of services for your premises, then “J Design Group” is here just for you.
We are the one that provides renovation services to you so that you can make a building actually look like a house. Yes..! Other ordinary organizations who actually focus on the colors and other decorative items of any space, but we provide all these solutions efficiently. Creative and talented Contemporary Interior Designer under each and every requirement of our precious clients and provide different solutions accordingly. We provide all these services in commercial, residential and industrial sector like homes, restaurants, hotels, corporate facilities and financial institutions remodeling service.
Everyone knows that renovation is the one that makes a building actually look like a house. That's true “design” is the one that complement each and every section of a particular space. So, if you want to change the look of your interior within your budget, then Miami Interior Designers are here just for you. Our experts carefully understand your needs and design an outline plan before rendering outstanding solutions to you.
Interior design decorators of our firm have the potential and appropriate knowledge to decorate any kind of building. We render various reliable and credible solutions to our esteemed customers so that they can easily change the entire ambiance of their premises.
J Design Group – Miami Interior Designers Firm – Modern – Contemporary
Contact us: 305-444-4611
www.JDesignGroup.com
“Home Interior Designers”
"Miami modern"
“Contemporary Interior Designers”
“Modern Interior Designers”
“House Interior Designers”
“Coco Plum Interior Designers”
“Sunny Isles Interior Designers”
“Pinecrest Interior Designers”
"J Design Group interiors"
"South Florida designers"
“Best Miami Designers”
"Miami interiors"
"Miami decor"
“Miami Beach Designers”
“Best Miami Interior Designers”
“Miami Beach Interiors”
“Luxurious Design in Miami”
"Top designers"
"Deco Miami"
"Luxury interiors"
“Miami Beach Luxury Interiors”
“Miami Interior Design”
“Miami Interior Design Firms”
"Beach front"
“Top Interior Designers”
"top decor"
“Top Miami Decorators”
"Miami luxury condos"
"modern interiors"
"Modern”
"Pent house design"
"white interiors"
“Top Miami Interior Decorators”
“Top Miami Interior Designers”
“Modern Designers in Miami”
225 Malaga Ave.
Coral Gable, FL 33134
http://www.JDesignGroup.com
Call us at: 305.444.4611
Your friendly professional Interior design firm in Miami Florida.
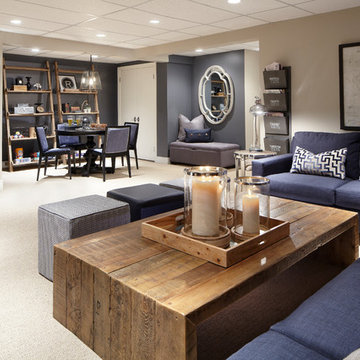
This is an example of a large traditional enclosed family room in Toronto with multi-coloured walls, carpet, no fireplace, a wall-mounted tv and white floor.
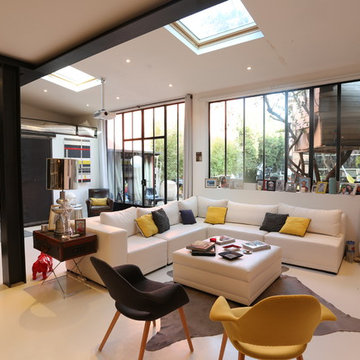
Inspiration for a mid-sized modern open concept family room in Paris with multi-coloured walls, a standard fireplace, a metal fireplace surround, a concealed tv and white floor.
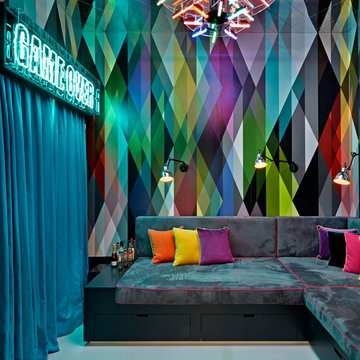
Nick Smith Photography
This is an example of an eclectic enclosed family room in London with a game room, multi-coloured walls, a wall-mounted tv and white floor.
This is an example of an eclectic enclosed family room in London with a game room, multi-coloured walls, a wall-mounted tv and white floor.
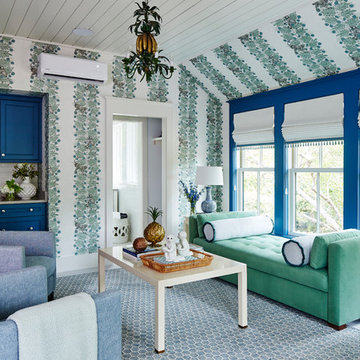
Beach style family room in Other with a home bar, multi-coloured walls and white floor.
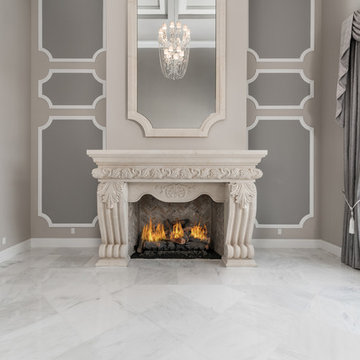
World Renowned Architecture Firm Fratantoni Design created this beautiful home! They design home plans for families all over the world in any size and style. They also have in-house Interior Designer Firm Fratantoni Interior Designers and world class Luxury Home Building Firm Fratantoni Luxury Estates! Hire one or all three companies to design and build and or remodel your home!
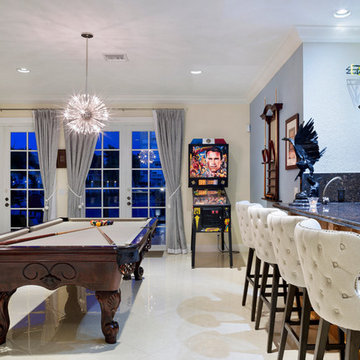
Ibi Designs
Design ideas for a large transitional open concept family room in Miami with a home bar, multi-coloured walls, marble floors, no fireplace and white floor.
Design ideas for a large transitional open concept family room in Miami with a home bar, multi-coloured walls, marble floors, no fireplace and white floor.
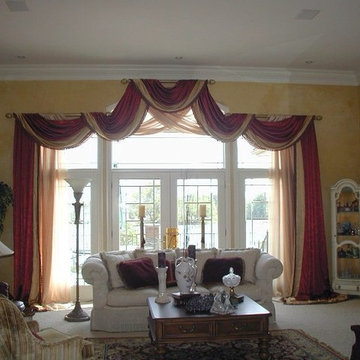
This window treatmet design consist of swags in a red crinkled faux silk, banded in a similar gold fabric. The Swags and panels are constructed and stapled to three wooden decorative rods. This treatment is over 130" high and 160' wide. Because our shop only has an 8' ceiling, the treatment had to be constructed in sections. The layout was done half at a time, due to the width. After working out the design with a string, the treatment was constructed in three sections-two sides and a middle. Each swag and panel were cut and sewn complete, then stapled starting with the center section and then the sides. the three sections and the raised portion of the swag were attached onsite. After the treatment was installed, we dressed it by skirting out the side panels to show off the banding and trim on the mitered corners. The end result is a stunning window treatment which frames the view of a small lake.
This custom design was developed considering that the client wanted an over swag in a red tone and an under swag in a light sheer fabric. The client also wanted the sheer fabric to cover the top arched window but allow some of the trim to show in the corners of the arch. Our client loved shiny fabric and trims and wanted the "wow" factor. Since the home was a couple of hours from our business, we worked a lot by phone and fax.
During the design phase we took large sheets of clear plastic, on which We had drawn our template, and hung it over pieces of ceiling tile attached to our wall. We then overlaid more plastic, on which we strung our design and then drew out the lines with marker. We took a picture, printed it in black and white and faxed it to the client. She faxed it back with changes, and so on, until, we had perfected the design. With this method, we viewed the design in parts and were not able to see it complete until it was installed.
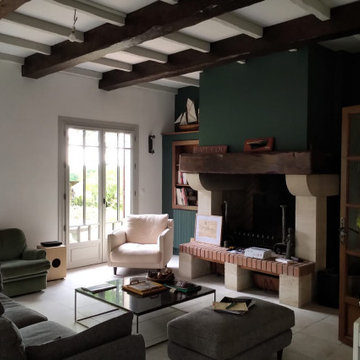
Le projet portait sur la rénovation globale du RDC d'une maison traditionnelle et la mise au gout du jour des lieux.
Large transitional enclosed family room in Bordeaux with a music area, multi-coloured walls, ceramic floors, a standard fireplace, a stone fireplace surround, no tv, white floor and exposed beam.
Large transitional enclosed family room in Bordeaux with a music area, multi-coloured walls, ceramic floors, a standard fireplace, a stone fireplace surround, no tv, white floor and exposed beam.
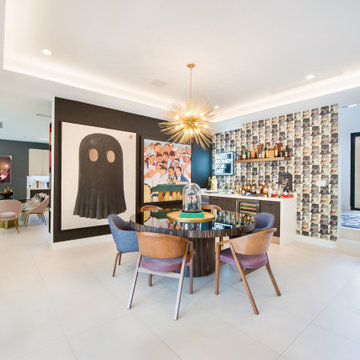
Design ideas for a contemporary open concept family room in Miami with a home bar, multi-coloured walls and white floor.
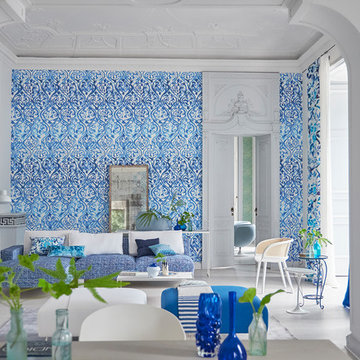
This is an example of a mid-sized beach style open concept family room in Moscow with multi-coloured walls and white floor.
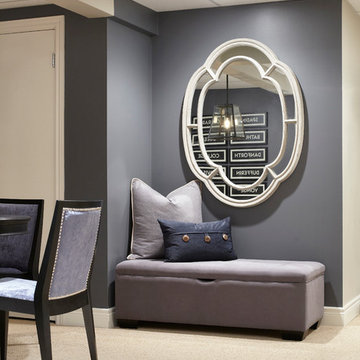
Large traditional enclosed family room in Toronto with multi-coloured walls, carpet, no fireplace, a wall-mounted tv and white floor.
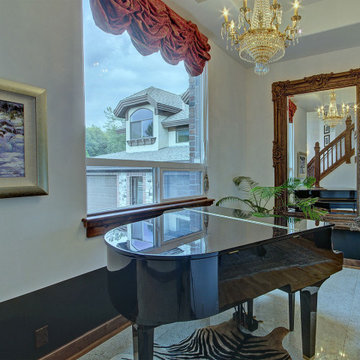
Original oil paintings and luxurious materials create an elegant music room. Interior design by Tanya Pilling, owner of Authentic Homes.
Design ideas for a small open concept family room in Salt Lake City with a music area, multi-coloured walls, light hardwood floors, white floor and recessed.
Design ideas for a small open concept family room in Salt Lake City with a music area, multi-coloured walls, light hardwood floors, white floor and recessed.
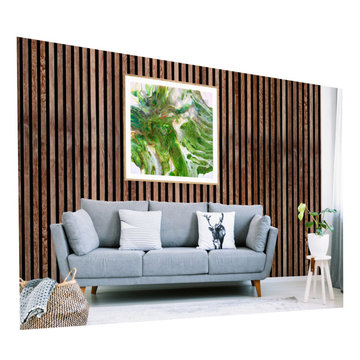
Metal Prints - Reproduce the images gorgeously! Represent the latest modern art form of preserving and infusing prints directly into a Dibond board which has a double-sided aluminium outer skin and a polyester inner core. Scalable to fit the space from small to very large sizes.
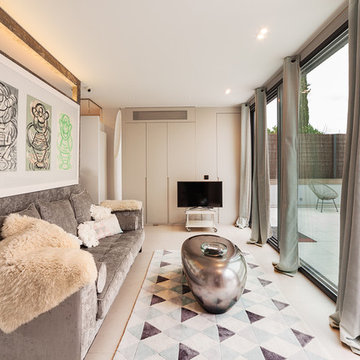
Mid-sized modern open concept family room in Madrid with multi-coloured walls, a freestanding tv and white floor.
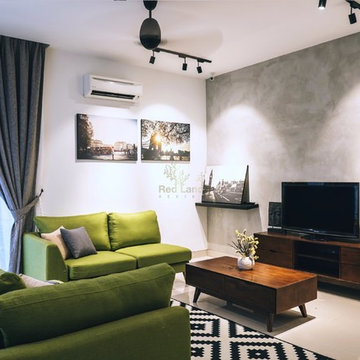
The design scene here in Enclave is palpable every year to our firm. Carrying on well after culmination of previous projects, one of our new star, Yenny wraps up her first residential project with modern contemporary design for a young doctor couple.
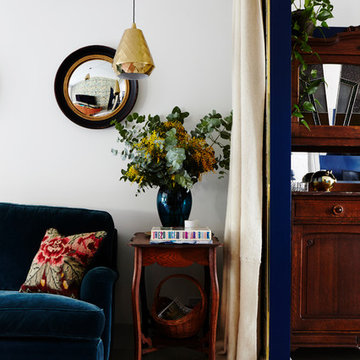
Open plan layout of Edwardian terraced house. Rooms are separated by vintage army blankets which act as a curtain.
Photography by Penny Wincer.
Design ideas for a large arts and crafts open concept family room in London with a game room, multi-coloured walls, painted wood floors, a wood stove, a brick fireplace surround, a wall-mounted tv and white floor.
Design ideas for a large arts and crafts open concept family room in London with a game room, multi-coloured walls, painted wood floors, a wood stove, a brick fireplace surround, a wall-mounted tv and white floor.
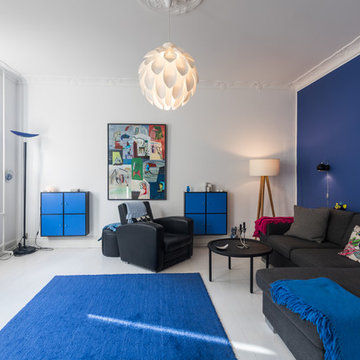
Design ideas for a mid-sized scandinavian enclosed family room in Copenhagen with multi-coloured walls, painted wood floors and white floor.
Family Room Design Photos with Multi-coloured Walls and White Floor
1