Stacked Stone Family Room Design Photos with White Floor
Refine by:
Budget
Sort by:Popular Today
1 - 11 of 11 photos
Item 1 of 3
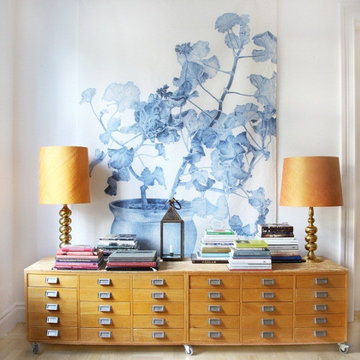
The library became a converted room for tranquility, quality reading time and a place of artistic inspiration to create a number of things the homeowner loves doing.
We added the light weight area throw as an accent to the room creating the vibe.
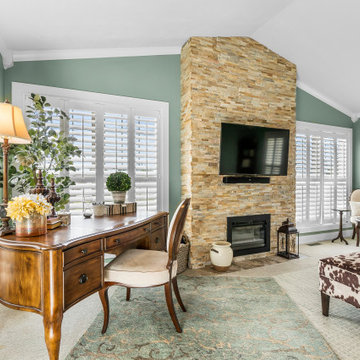
This family room provides a comfortable and cozy space for family activities. We included a desk/work area in the corner for a bright and airy space for when the homeowner needs to work from home.
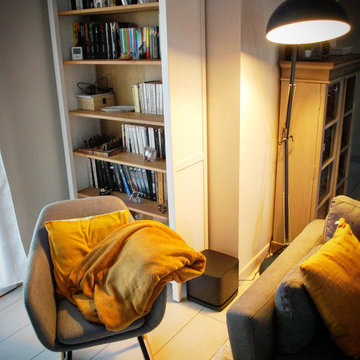
Les clients souhaitaient avoir une touche coloré dans leur espace de vie.
Conseils déco, et réaménagement de la pièce avec des éléments existants et nouveaux mobiliers
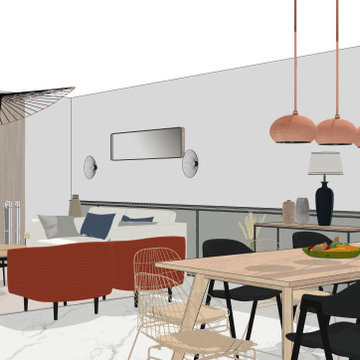
Projet de rénovation, d'aménagement sur-mesure et de décoration d'une grande pièce de vie à Aulnay.
Design ideas for a large modern open concept family room in Other with a library, white walls, marble floors, a corner fireplace, a built-in media wall and white floor.
Design ideas for a large modern open concept family room in Other with a library, white walls, marble floors, a corner fireplace, a built-in media wall and white floor.
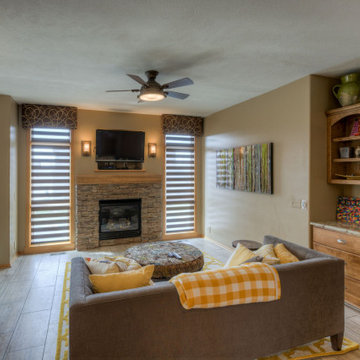
Contemporary family room in Omaha with beige walls, a standard fireplace and white floor.
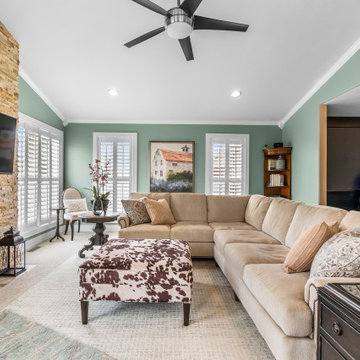
This family room provides a comfortable and cozy for family activities. We included a desk/work area in the corner for a bright and airy space for when the homeowner needs to work from home.
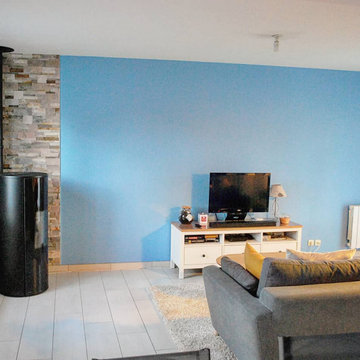
Les clients souhaitaient avoir une touche coloré dans leur espace de vie.
Conseils déco, et réaménagement de la pièce avec des éléments existants et nouveaux mobiliers
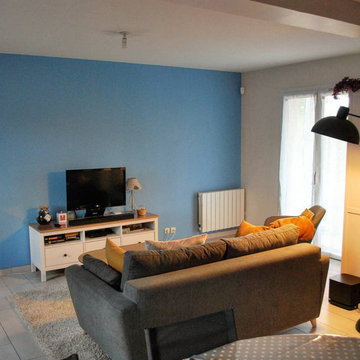
Les clients souhaitaient avoir une touche coloré dans leur espace de vie.
Conseils déco, et réaménagement de la pièce avec des éléments existants et nouveaux mobiliers
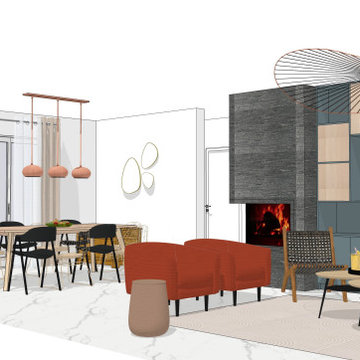
Projet de rénovation, d'aménagement sur-mesure et de décoration d'une grande pièce de vie à Aulnay.
Photo of a large modern open concept family room in Other with a library, white walls, marble floors, a corner fireplace, a built-in media wall, white floor and wood walls.
Photo of a large modern open concept family room in Other with a library, white walls, marble floors, a corner fireplace, a built-in media wall, white floor and wood walls.
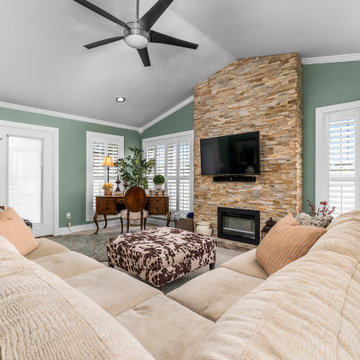
This family room provides a comfortable and cozy space for family activities. We included a desk/work area in the corner for a bright and airy space for when the homeowner needs to work from home.
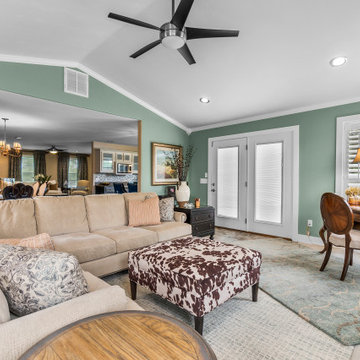
This family room provides a comfortable and cozy space for family activities. We included a desk/work area in the corner for a bright and airy space for when the homeowner needs to work from home.
Stacked Stone Family Room Design Photos with White Floor
1