Family Room Design Photos with White Walls and a Metal Fireplace Surround
Refine by:
Budget
Sort by:Popular Today
161 - 180 of 1,188 photos
Item 1 of 3
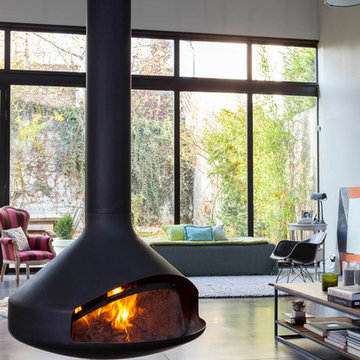
Photo of a large industrial open concept family room in Paris with white walls, concrete floors, a hanging fireplace, a metal fireplace surround and grey floor.
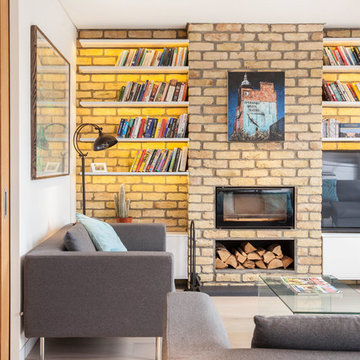
Inspiration for a contemporary family room in London with white walls, light hardwood floors, a built-in media wall, a metal fireplace surround and a ribbon fireplace.

Mid-sized midcentury open concept family room in San Diego with white walls, cork floors, a standard fireplace, a metal fireplace surround, a concealed tv, grey floor and brick walls.
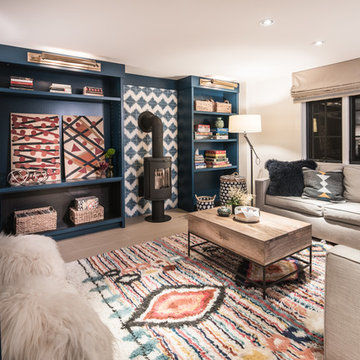
Design ideas for a contemporary family room in Other with white walls, light hardwood floors, a wood stove, a metal fireplace surround and beige floor.
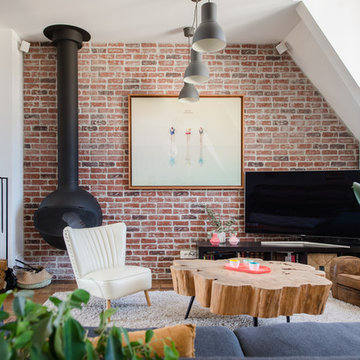
Crédit photos : Jours & Nuits © Houzz 2018
Photo of a contemporary family room in Montpellier with white walls, dark hardwood floors, a hanging fireplace and a metal fireplace surround.
Photo of a contemporary family room in Montpellier with white walls, dark hardwood floors, a hanging fireplace and a metal fireplace surround.
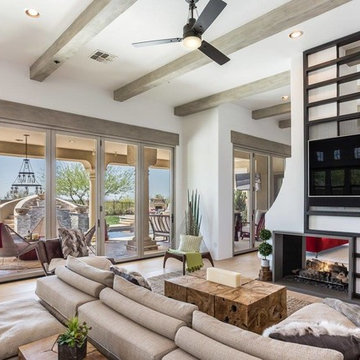
Photo of a mid-sized traditional open concept family room in Phoenix with white walls, light hardwood floors, a two-sided fireplace, a metal fireplace surround and a wall-mounted tv.
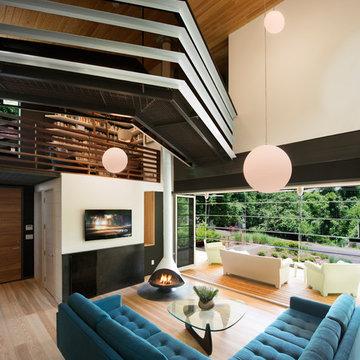
Photo of a contemporary open concept family room in Atlanta with white walls, medium hardwood floors, a wood stove, a metal fireplace surround, a wall-mounted tv and brown floor.
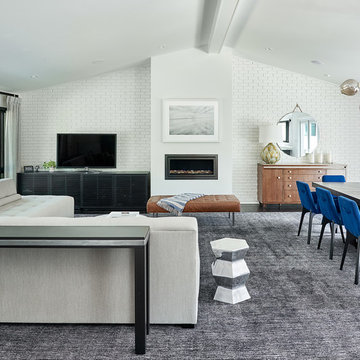
Midcentury open concept family room in Charlotte with white walls, a ribbon fireplace, a metal fireplace surround and a freestanding tv.
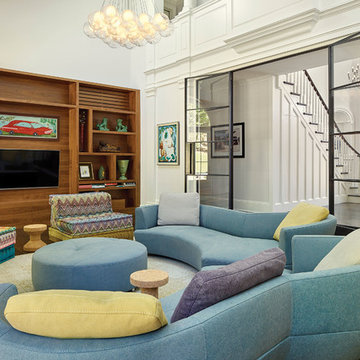
Photography by: Jeffrey Totaro Architectural Photographer www.jeffreytotaro.com
Design ideas for a large eclectic enclosed family room in Philadelphia with white walls, dark hardwood floors, a standard fireplace, a metal fireplace surround and a wall-mounted tv.
Design ideas for a large eclectic enclosed family room in Philadelphia with white walls, dark hardwood floors, a standard fireplace, a metal fireplace surround and a wall-mounted tv.
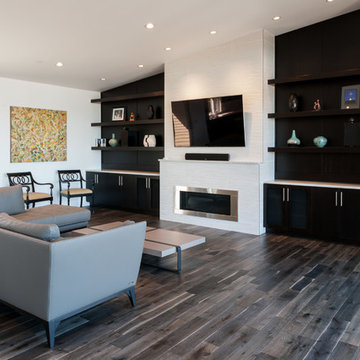
Jesse Young Property and Real Estate Photography
Photo of a large contemporary open concept family room in Phoenix with white walls, medium hardwood floors, a ribbon fireplace, a metal fireplace surround and a wall-mounted tv.
Photo of a large contemporary open concept family room in Phoenix with white walls, medium hardwood floors, a ribbon fireplace, a metal fireplace surround and a wall-mounted tv.
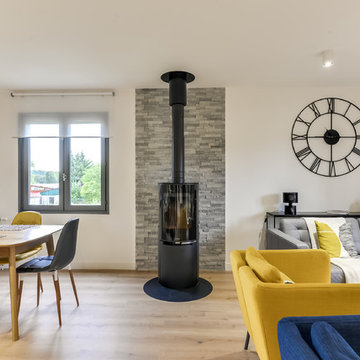
Meero
Photo of a mid-sized contemporary open concept family room in Paris with white walls, laminate floors, a wood stove, a metal fireplace surround and beige floor.
Photo of a mid-sized contemporary open concept family room in Paris with white walls, laminate floors, a wood stove, a metal fireplace surround and beige floor.
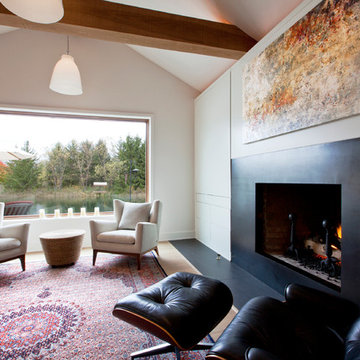
Family/Dining Room renovated to maximize natural light, views, and functionality of space while hiding AV equipment and other storage - Interior Architecture: HAUS | Architecture For Modern Lifestyles - Construction Management: Blaze Construction - Photo: HAUS | Architecture
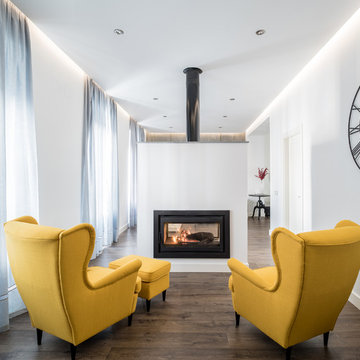
Javier Orive. Fotografía de Arquitectura
Design ideas for a mid-sized contemporary open concept family room in Seville with a library, white walls, dark hardwood floors, a two-sided fireplace, a metal fireplace surround and no tv.
Design ideas for a mid-sized contemporary open concept family room in Seville with a library, white walls, dark hardwood floors, a two-sided fireplace, a metal fireplace surround and no tv.

Everywhere you look in this home, there is a surprise to be had and a detail that was worth preserving. One of the more iconic interior features was this original copper fireplace shroud that was beautifully restored back to it's shiny glory. The sofa was custom made to fit "just so" into the drop down space/ bench wall separating the family room from the dining space. Not wanting to distract from the design of the space by hanging TV on the wall - there is a concealed projector and screen that drop down from the ceiling when desired. Flooded with natural light from both directions from the original sliding glass doors - this home glows day and night - by sunlight or firelight.
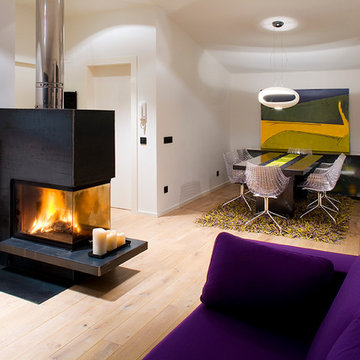
Nani Pujol Fotografía
This is an example of a large contemporary open concept family room in Barcelona with white walls, light hardwood floors, a two-sided fireplace, a metal fireplace surround and no tv.
This is an example of a large contemporary open concept family room in Barcelona with white walls, light hardwood floors, a two-sided fireplace, a metal fireplace surround and no tv.
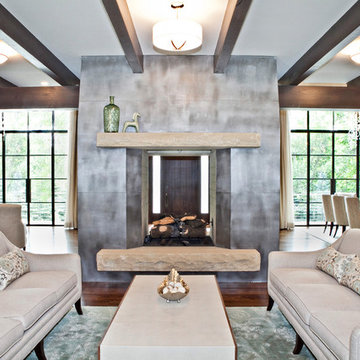
http://www.tanaphotography.com
Large modern open concept family room in Boise with white walls, dark hardwood floors, a two-sided fireplace and a metal fireplace surround.
Large modern open concept family room in Boise with white walls, dark hardwood floors, a two-sided fireplace and a metal fireplace surround.
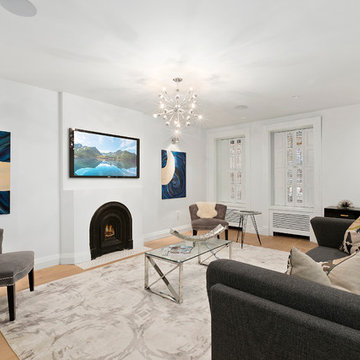
When the developer found this brownstone on the Upper Westside he immediately researched and found its potential for expansion. We were hired to maximize the existing brownstone and turn it from its current existence as 5 individual apartments into a large luxury single family home. The existing building was extended 16 feet into the rear yard and a new sixth story was added along with an occupied roof. The project was not a complete gut renovation, the character of the parlor floor was maintained, along with the original front facade, windows, shutters, and fireplaces throughout. A new solid oak stair was built from the garden floor to the roof in conjunction with a small supplemental passenger elevator directly adjacent to the staircase. The new brick rear facade features oversized windows; one special aspect of which is the folding window wall at the ground level that can be completely opened to the garden. The goal to keep the original character of the brownstone yet to update it with modern touches can be seen throughout the house. The large kitchen has Italian lacquer cabinetry with walnut and glass accents, white quartz counters and backsplash and a Calcutta gold arabesque mosaic accent wall. On the parlor floor a custom wetbar, large closet and powder room are housed in a new floor to ceiling wood paneled core. The master bathroom contains a large freestanding tub, a glass enclosed white marbled steam shower, and grey wood vanities accented by a white marble floral mosaic. The new forth floor front room is highlighted by a unique sloped skylight that offers wide skyline views. The house is topped off with a glass stair enclosure that contains an integrated window seat offering views of the roof and an intimate space to relax in the sun.
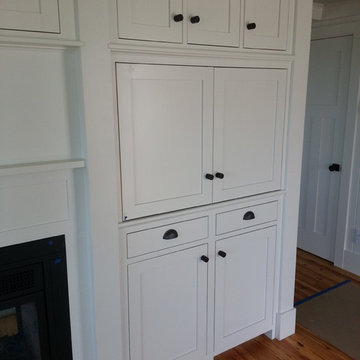
Large 3 sided built in entertainment center, fireplace, and dining room server.
Large traditional open concept family room in Boston with white walls, medium hardwood floors, a two-sided fireplace, a wall-mounted tv and a metal fireplace surround.
Large traditional open concept family room in Boston with white walls, medium hardwood floors, a two-sided fireplace, a wall-mounted tv and a metal fireplace surround.
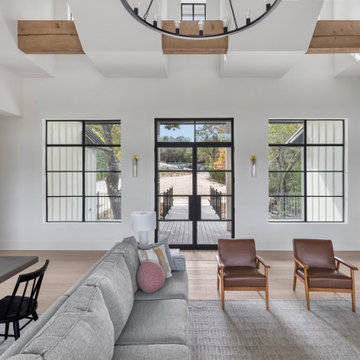
This is an example of a large modern open concept family room in Austin with white walls, light hardwood floors, a standard fireplace, a metal fireplace surround, a wall-mounted tv, beige floor, exposed beam and wood walls.
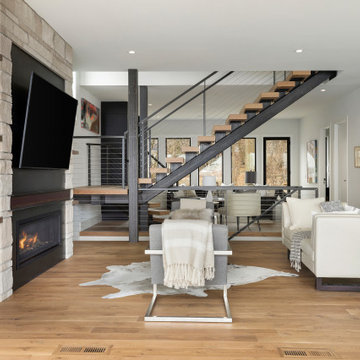
Photo of a large contemporary open concept family room in Minneapolis with white walls, light hardwood floors, a standard fireplace, a metal fireplace surround, a wall-mounted tv and brown floor.
Family Room Design Photos with White Walls and a Metal Fireplace Surround
9