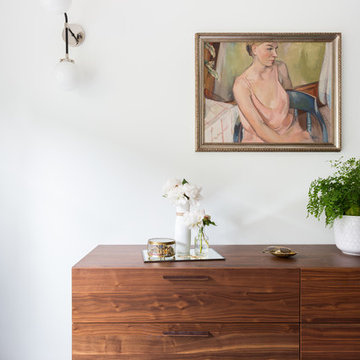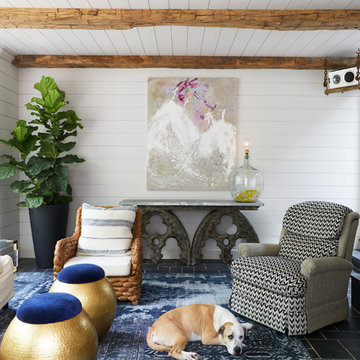Family Room Design Photos with White Walls and Blue Floor
Refine by:
Budget
Sort by:Popular Today
21 - 40 of 92 photos
Item 1 of 3
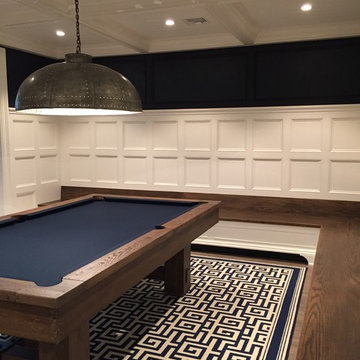
Large traditional open concept family room in New York with a game room, white walls, carpet, a built-in media wall and blue floor.
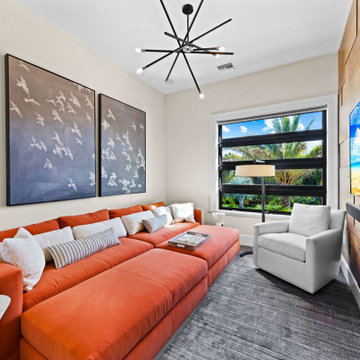
Photo of a mid-sized contemporary loft-style family room in Grand Rapids with white walls, carpet, a wall-mounted tv and blue floor.
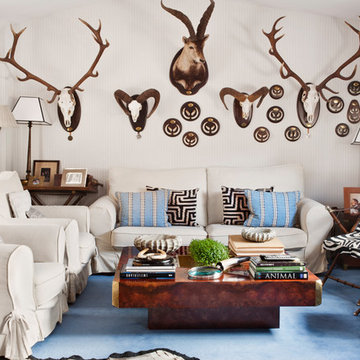
Natalia Apezetxea, Maria de la Osa
This is an example of a mid-sized eclectic enclosed family room in Madrid with white walls, carpet, no fireplace, no tv and blue floor.
This is an example of a mid-sized eclectic enclosed family room in Madrid with white walls, carpet, no fireplace, no tv and blue floor.
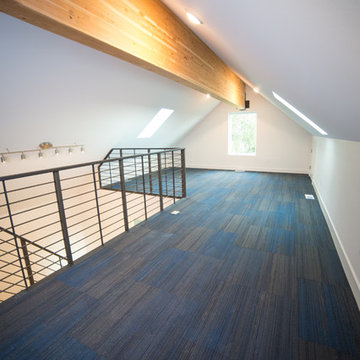
Surrounded by trees to the north and old farm buildings, the Agnew Farmhouse naturally took shape to capture the expansive southern views of the prairie on which it resides. Inspired from the rural venacular of the property, the home was designed for an engaged couple looking to spend their days on the family farm. Built next to the original house on the property, a story of past, present, and future continues to be written. The south facing porch is shaded by the upper level and offers easy access from yard to the heart of the home. North Dakota offers challenging weather, so naturally a south-west facing garage to melt the snow from the driveway is often required. This also allowed for the the garage to be hidden from sight as you approach the home from the NE. Respecting its surroundings, the home emphasizes modern design and simple farmer logic to create a home for the couple to begin their marriage and grow old together. Cheers to what was, what is, and what's to come...
Tim Anderson
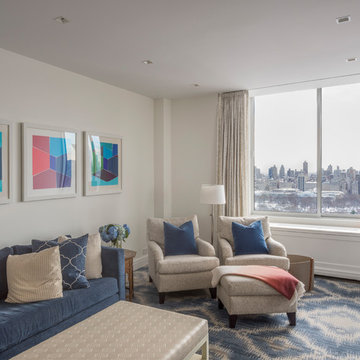
The Family Room is located adjacent to the large kitchen and breakfast room. The sectional sofa and armchairs sit on a custom carpet and face a 65" TV wall mounted above a media console.
photo by Josh Nefsky
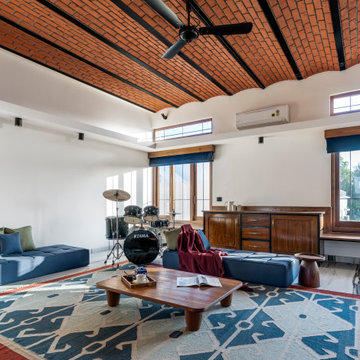
#thevrindavanproject
ranjeet.mukherjee@gmail.com thevrindavanproject@gmail.com
https://www.facebook.com/The.Vrindavan.Project
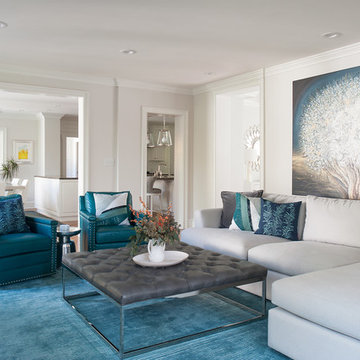
Inspiration for a transitional open concept family room in Philadelphia with white walls, carpet and blue floor.
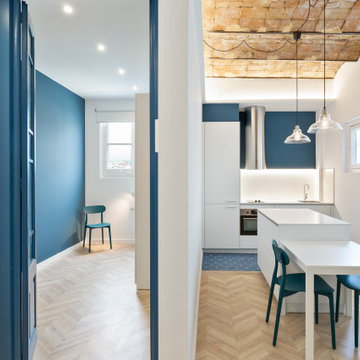
Fotografía: InBianco photo
Design ideas for a mid-sized contemporary open concept family room in Other with white walls, laminate floors, blue floor and vaulted.
Design ideas for a mid-sized contemporary open concept family room in Other with white walls, laminate floors, blue floor and vaulted.
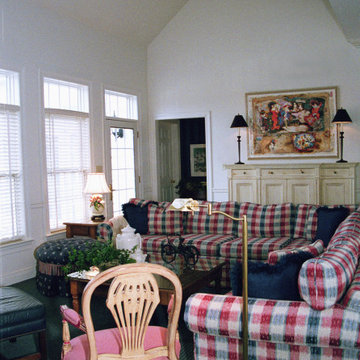
This cheerful and inviting family room full of whimsy touts a large, bold checkered sectional calmed by the two-tone blue berber carpeting and specialty painted chair. Tall console and fanciful art piece above renders scale + balance to very high ceiling peak. Handmade porcelain tulip lamp and dormer windows with a splash of red add an element of surprise.
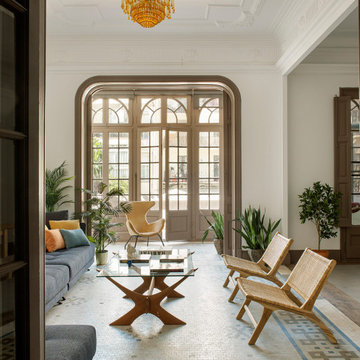
Inspiration for a large eclectic open concept family room in Barcelona with white walls, ceramic floors and blue floor.
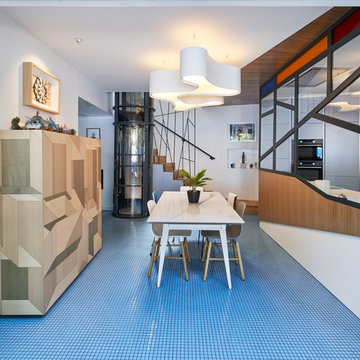
Salle à manger au design très moderne.
Le sol en mosaïque bleu reprend les codes de l'esthétique balnéaire. Des motifs géométriques se retrouvent à la fois sur le magnifique buffet en marqueterie, la grande verrière de cuisine en acier, et garde-corps d'escalier, tous réalisés sur-mesure.
Photographies © David GIANCATARINA
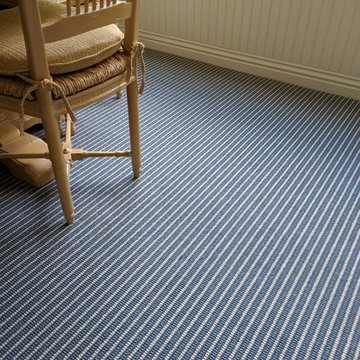
New wool stripe carpet manufactured in the Netherlands. Installed for a client in Newport Beach, CA
Mid-sized beach style open concept family room in Orange County with white walls, carpet, no fireplace and blue floor.
Mid-sized beach style open concept family room in Orange County with white walls, carpet, no fireplace and blue floor.
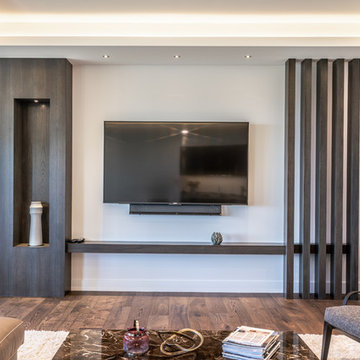
This expansive modern custom home features an open concept main living area, a gourmet kitchen, hardwood floors, and gorgeous ocean views.
Photo of a mid-sized modern family room in Other with white walls, medium hardwood floors, blue floor and a wall-mounted tv.
Photo of a mid-sized modern family room in Other with white walls, medium hardwood floors, blue floor and a wall-mounted tv.
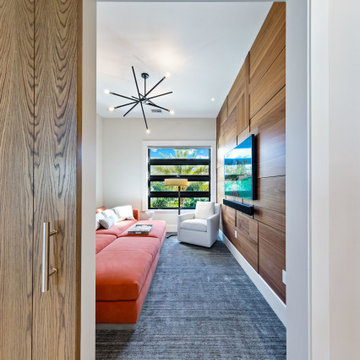
Photo of a mid-sized contemporary loft-style family room in Grand Rapids with white walls, carpet, a wall-mounted tv and blue floor.
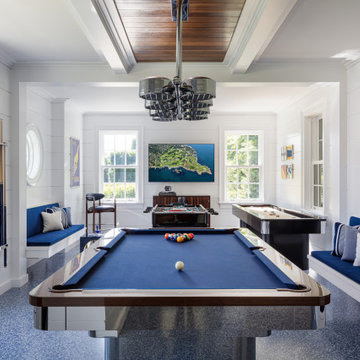
Photo of a large contemporary family room in Other with white walls and blue floor.
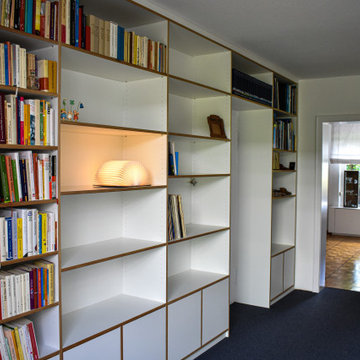
Eine moderne Wohnwand mit offenen Fächern.
Inspiration for a large contemporary loft-style family room in Dortmund with a library, white walls, carpet, a built-in media wall, blue floor, wallpaper and wallpaper.
Inspiration for a large contemporary loft-style family room in Dortmund with a library, white walls, carpet, a built-in media wall, blue floor, wallpaper and wallpaper.
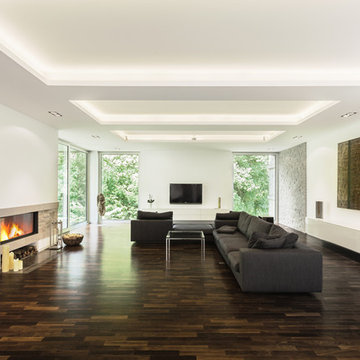
Henrik Schipper
Photo of a large contemporary family room in Dortmund with white walls, dark hardwood floors, a stone fireplace surround, a wall-mounted tv and blue floor.
Photo of a large contemporary family room in Dortmund with white walls, dark hardwood floors, a stone fireplace surround, a wall-mounted tv and blue floor.
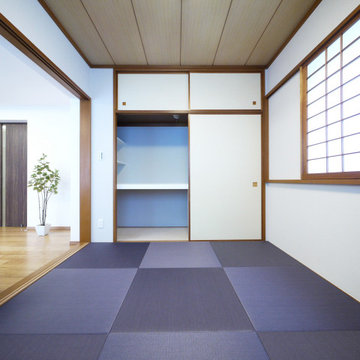
和室はモダンなブルー系の縁なしタイプに。
Photo of an asian open concept family room in Tokyo with white walls, tatami floors, blue floor, wood and wallpaper.
Photo of an asian open concept family room in Tokyo with white walls, tatami floors, blue floor, wood and wallpaper.
Family Room Design Photos with White Walls and Blue Floor
2
