Family Room Design Photos with White Walls
Refine by:
Budget
Sort by:Popular Today
141 - 160 of 13,033 photos
Item 1 of 3
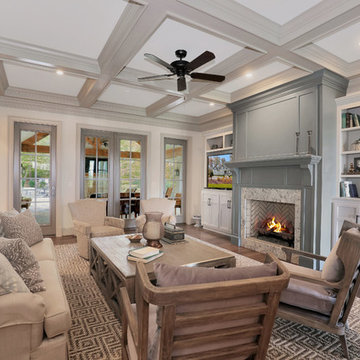
This family living room is right off the main entrance to the home. Intricate molding on the ceiling makes the space feel cozy and brings in character. A beautiful tiled fireplace pulls the room together and big comfy couches and chairs invite you in.
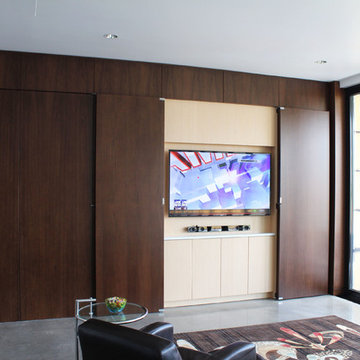
Large modern open concept family room in Tampa with white walls, ceramic floors, no fireplace and a wall-mounted tv.
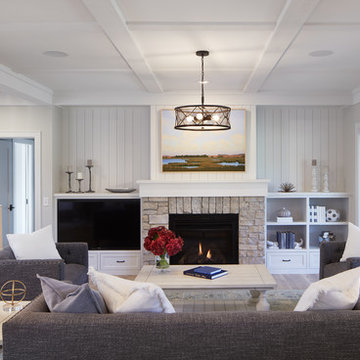
A Modern Farmhouse set in a prairie setting exudes charm and simplicity. Wrap around porches and copious windows make outdoor/indoor living seamless while the interior finishings are extremely high on detail. In floor heating under porcelain tile in the entire lower level, Fond du Lac stone mimicking an original foundation wall and rough hewn wood finishes contrast with the sleek finishes of carrera marble in the master and top of the line appliances and soapstone counters of the kitchen. This home is a study in contrasts, while still providing a completely harmonious aura.
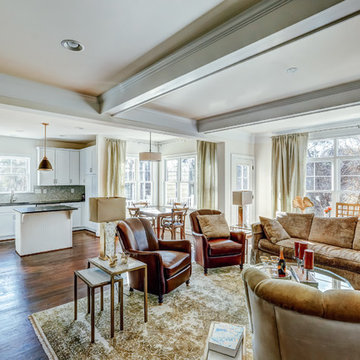
John Hancock
Mid-sized arts and crafts open concept family room in Other with a library, white walls, medium hardwood floors, a standard fireplace, a stone fireplace surround and a wall-mounted tv.
Mid-sized arts and crafts open concept family room in Other with a library, white walls, medium hardwood floors, a standard fireplace, a stone fireplace surround and a wall-mounted tv.
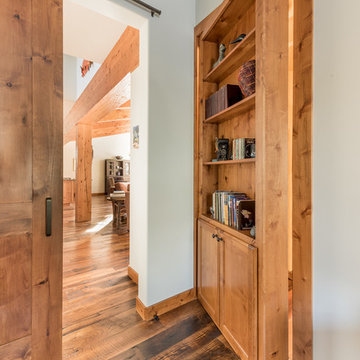
Draper White
Inspiration for a mid-sized transitional enclosed family room in Denver with white walls, medium hardwood floors, a wall-mounted tv, a library, no fireplace and brown floor.
Inspiration for a mid-sized transitional enclosed family room in Denver with white walls, medium hardwood floors, a wall-mounted tv, a library, no fireplace and brown floor.
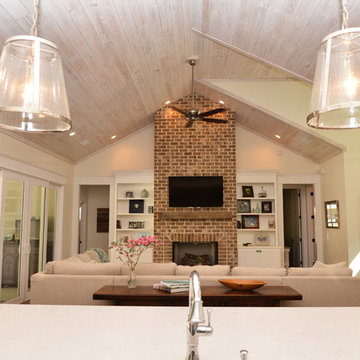
Andrea Cary
Photo of an expansive country open concept family room in Atlanta with medium hardwood floors, white walls, a standard fireplace, a brick fireplace surround and a wall-mounted tv.
Photo of an expansive country open concept family room in Atlanta with medium hardwood floors, white walls, a standard fireplace, a brick fireplace surround and a wall-mounted tv.
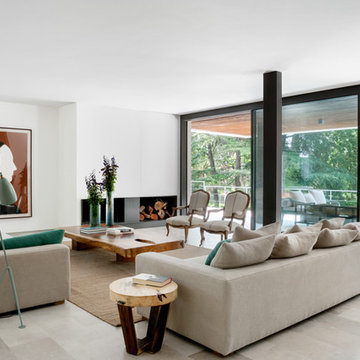
Proyecto de Arquitectura y Construcción: ÁBATON (http:\\www.abaton.es)
Proyecto de diseño de Interiores: BATAVIA (http:\\batavia.es)
Estilista: María Ulecia
Fotografías: ©Belén Imaz
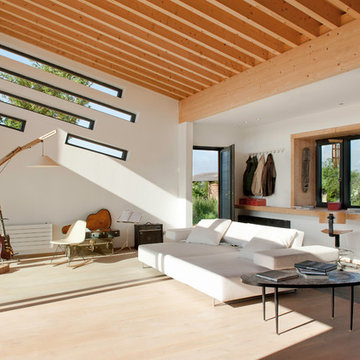
Denis Svartz
Photo of a large contemporary open concept family room in Lyon with white walls, dark hardwood floors, no tv and brown floor.
Photo of a large contemporary open concept family room in Lyon with white walls, dark hardwood floors, no tv and brown floor.
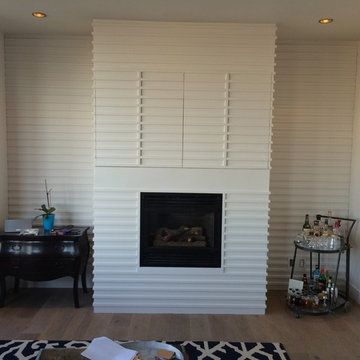
Design by Mas Design
Leonardo Construction
Custom doors fold in half and slide back into the cabinet and the wall for a clean look when watching TV.
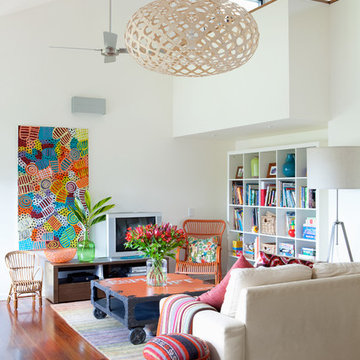
Family room
Photography by John Downs
Inspiration for a mid-sized contemporary open concept family room in Brisbane with white walls, medium hardwood floors, a freestanding tv and brown floor.
Inspiration for a mid-sized contemporary open concept family room in Brisbane with white walls, medium hardwood floors, a freestanding tv and brown floor.
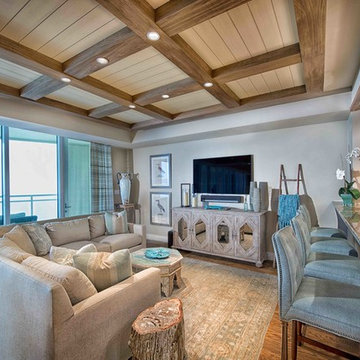
This is an example of a mid-sized tropical open concept family room in Miami with medium hardwood floors, white walls, no fireplace, a freestanding tv and brown floor.
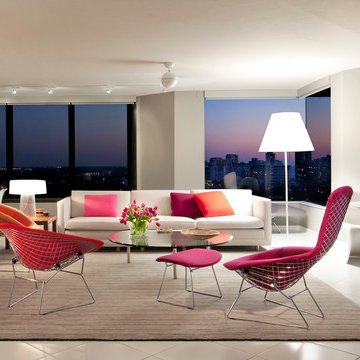
Mike Schwartz Photography
Mid-sized contemporary open concept family room in Miami with white walls and ceramic floors.
Mid-sized contemporary open concept family room in Miami with white walls and ceramic floors.
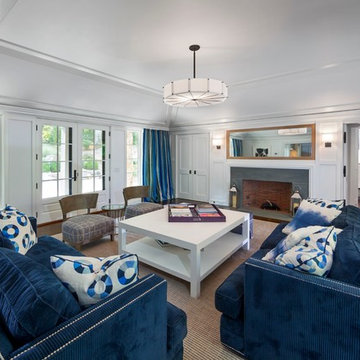
Barry A. Hyman
This is an example of a large traditional enclosed family room in New York with white walls, dark hardwood floors, a standard fireplace, a tile fireplace surround, no tv and brown floor.
This is an example of a large traditional enclosed family room in New York with white walls, dark hardwood floors, a standard fireplace, a tile fireplace surround, no tv and brown floor.
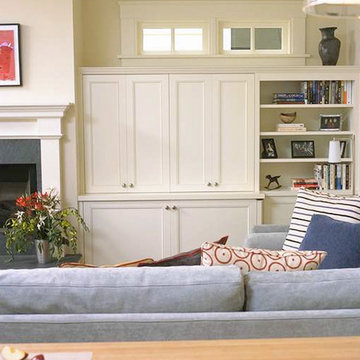
Hide a large TV behind cabinets.
Inspiration for a mid-sized traditional open concept family room in San Francisco with white walls, a standard fireplace, a stone fireplace surround, a built-in media wall and light hardwood floors.
Inspiration for a mid-sized traditional open concept family room in San Francisco with white walls, a standard fireplace, a stone fireplace surround, a built-in media wall and light hardwood floors.
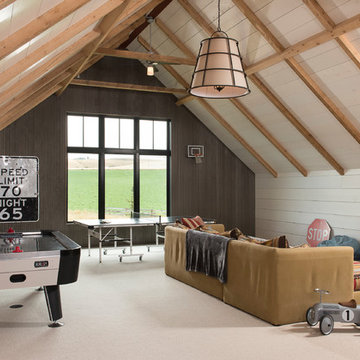
Locati Architects, LongViews Studio
This is an example of an expansive country open concept family room in Other with a game room, white walls, carpet, a wall-mounted tv and beige floor.
This is an example of an expansive country open concept family room in Other with a game room, white walls, carpet, a wall-mounted tv and beige floor.
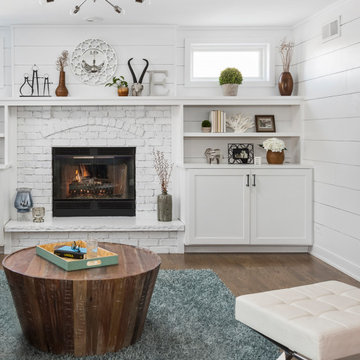
Photography by Picture Perfect House
Photo of a mid-sized transitional open concept family room in Chicago with white walls, medium hardwood floors, a standard fireplace, a brick fireplace surround, a wall-mounted tv, grey floor and planked wall panelling.
Photo of a mid-sized transitional open concept family room in Chicago with white walls, medium hardwood floors, a standard fireplace, a brick fireplace surround, a wall-mounted tv, grey floor and planked wall panelling.

This full home mid-century remodel project is in an affluent community perched on the hills known for its spectacular views of Los Angeles. Our retired clients were returning to sunny Los Angeles from South Carolina. Amidst the pandemic, they embarked on a two-year-long remodel with us - a heartfelt journey to transform their residence into a personalized sanctuary.
Opting for a crisp white interior, we provided the perfect canvas to showcase the couple's legacy art pieces throughout the home. Carefully curating furnishings that complemented rather than competed with their remarkable collection. It's minimalistic and inviting. We created a space where every element resonated with their story, infusing warmth and character into their newly revitalized soulful home.
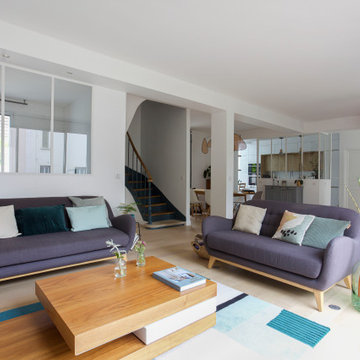
Conception d'une bibliothéque sur mesure pour un séjour.
Accompagnement pour les choix décoratif.
Mid-sized modern family room in Marseille with a library, white walls, light hardwood floors, a standard fireplace and a stone fireplace surround.
Mid-sized modern family room in Marseille with a library, white walls, light hardwood floors, a standard fireplace and a stone fireplace surround.
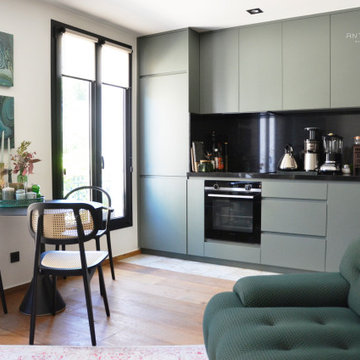
Le projet se déroule à la Celle Saint Cloud, dans un quartier historique. Une réalisation où se mêlent optimisation des surfaces et efficacité d’usage.
Nous sommes dans un immeuble datant fin XIXème, disposant d’une surface de 45m2. L’existant comportait deux chambres très petites, un semblant de salon ouvert sur une cuisine peu fonctionnelle.
Dans la nouvelle distribution AOUN INTERIEURS opte pour une circulation fluide, en dégageant les espaces de leurs cloisons existantes pour bénéficier d’une lumière traversante. Révélant ainsi tout le potentiel des nouveaux volumes.
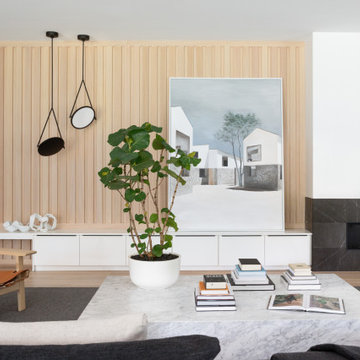
We designed this modern family home from scratch with pattern, texture and organic materials and then layered in custom rugs, custom-designed furniture, custom artwork and pieces that pack a punch.
Family Room Design Photos with White Walls
8