Family Room Design Photos with a Wood Fireplace Surround and Wood Walls
Refine by:
Budget
Sort by:Popular Today
1 - 20 of 56 photos
Item 1 of 3

Photo of an expansive contemporary open concept family room in Salt Lake City with a game room, beige walls, medium hardwood floors, a ribbon fireplace, a wood fireplace surround, a wall-mounted tv, brown floor, coffered and wood walls.
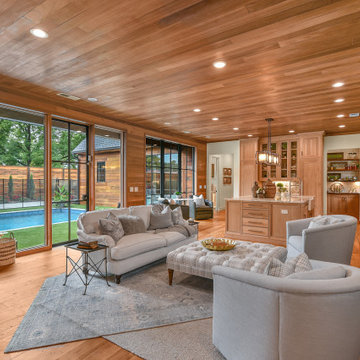
Family room looking into kitchen with a view of the pool courtyard.
This is an example of a large country open concept family room in Atlanta with white walls, medium hardwood floors, a standard fireplace, a wood fireplace surround, a wall-mounted tv, wood and wood walls.
This is an example of a large country open concept family room in Atlanta with white walls, medium hardwood floors, a standard fireplace, a wood fireplace surround, a wall-mounted tv, wood and wood walls.

This is an example of a transitional family room in Boston with brown walls, a standard fireplace, a wood fireplace surround, recessed and wood walls.
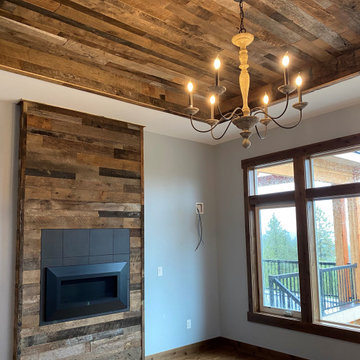
There's just no substitute for real reclaimed wood. Rustic elegance at is finest! (Product - Barrel Brown Reclaimed Distillery Wood)
Mid-sized country open concept family room in Other with medium hardwood floors, a hanging fireplace, a wood fireplace surround, brown floor, wood and wood walls.
Mid-sized country open concept family room in Other with medium hardwood floors, a hanging fireplace, a wood fireplace surround, brown floor, wood and wood walls.

Organic Contemporary Design in an Industrial Setting… Organic Contemporary elements in an industrial building is a natural fit. Turner Design Firm designers Tessea McCrary and Jeanine Turner created a warm inviting home in the iconic Silo Point Luxury Condominiums.
Transforming the Least Desirable Feature into the Best… We pride ourselves with the ability to take the least desirable feature of a home and transform it into the most pleasant. This condo is a perfect example. In the corner of the open floor living space was a large drywalled platform. We designed a fireplace surround and multi-level platform using warm walnut wood and black charred wood slats. We transformed the space into a beautiful and inviting sitting area with the help of skilled carpenter, Jeremy Puissegur of Cajun Crafted and experienced installer, Fred Schneider
Industrial Features Enhanced… Neutral stacked stone tiles work perfectly to enhance the original structural exposed steel beams. Our lighting selection were chosen to mimic the structural elements. Charred wood, natural walnut and steel-look tiles were all chosen as a gesture to the industrial era’s use of raw materials.
Creating a Cohesive Look with Furnishings and Accessories… Designer Tessea McCrary added luster with curated furnishings, fixtures and accessories. Her selections of color and texture using a pallet of cream, grey and walnut wood with a hint of blue and black created an updated classic contemporary look complimenting the industrial vide.

The Family Room included a sofa, coffee table, and piano that the family wanted to keep. We wanted to ensure that this space worked with higher volumes of foot traffic, more frequent use, and of course… the occasional spills. We used an indoor/outdoor rug that is soft underfoot and brought in the beautiful coastal aquas and blues with it. A sturdy oak cabinet atop brass metal legs makes for an organized place to stash games, art supplies, and toys to keep the family room neat and tidy, while still allowing for a space to live.
Even the remotes and video game controllers have their place. Behind the media stand is a feature wall, done by our contractor per our design, which turned out phenomenally! It features an exaggerated and unique diamond pattern.
We love to design spaces that are just as functional, as they are beautiful.

Vista del salotto
This is an example of a large modern open concept family room in Other with medium hardwood floors, a ribbon fireplace, a wood fireplace surround, brown floor, wood and wood walls.
This is an example of a large modern open concept family room in Other with medium hardwood floors, a ribbon fireplace, a wood fireplace surround, brown floor, wood and wood walls.

This beautiful home is in the lovely city of Standish, Michigan. The home owners were looking to bring the feel of coastal North Carolina, their favorite vacation spot, into their home.
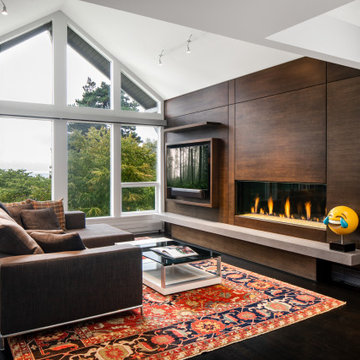
Mid-sized contemporary open concept family room in Vancouver with white walls, dark hardwood floors, a ribbon fireplace, a wood fireplace surround, a wall-mounted tv, black floor, vaulted and wood walls.
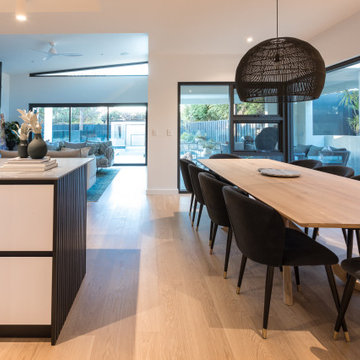
A renovation completed in Floreat. The home was completely destroyed by fire, Building 51 helped bring the home back to new again while also adding on a second storey.
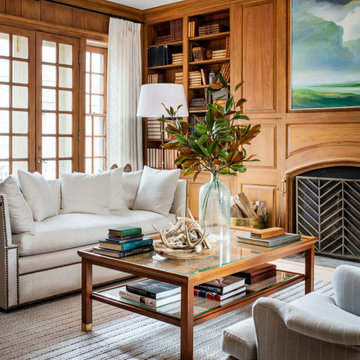
The family library or "den" with paneled walls, and a fresh furniture palette.
This is an example of a mid-sized enclosed family room in Austin with a library, brown walls, light hardwood floors, a standard fireplace, a wood fireplace surround, no tv, beige floor, panelled walls and wood walls.
This is an example of a mid-sized enclosed family room in Austin with a library, brown walls, light hardwood floors, a standard fireplace, a wood fireplace surround, no tv, beige floor, panelled walls and wood walls.

Phenomenal great room that provides incredible function with a beautiful and serene design, furnishings and styling. Hickory beams, HIckory planked fireplace feature wall, clean lines with a light color palette keep this home light and breezy. The extensive windows and stacking glass doors allow natural light to flood into this space.

Design ideas for a mid-sized enclosed family room in Orange County with white walls, dark hardwood floors, a standard fireplace, a wood fireplace surround, a wall-mounted tv, brown floor, timber and wood walls.
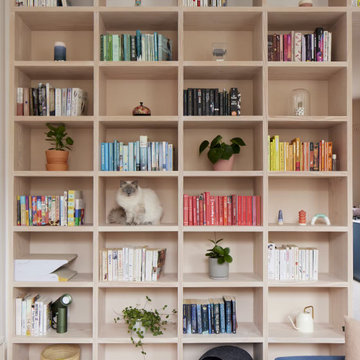
Large modern open concept family room in San Francisco with white walls, carpet, a standard fireplace, a wood fireplace surround, no tv, beige floor, recessed and wood walls.
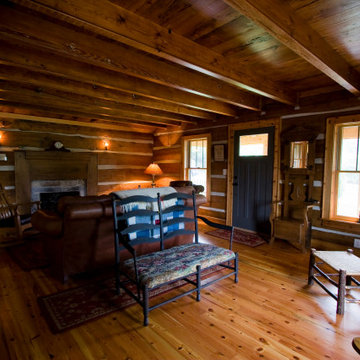
Soft lighting and plus furniture will make any guest feel at home.
Design ideas for a mid-sized country family room in Other with brown walls, light hardwood floors, a standard fireplace, a wood fireplace surround, no tv, brown floor, exposed beam and wood walls.
Design ideas for a mid-sized country family room in Other with brown walls, light hardwood floors, a standard fireplace, a wood fireplace surround, no tv, brown floor, exposed beam and wood walls.
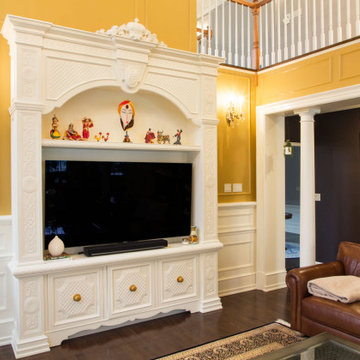
Hand carved woodwork, coffere ceiling, mantel and tv unit.
Inspiration for a large traditional enclosed family room in Philadelphia with a music area, yellow walls, a standard fireplace, a wood fireplace surround, a freestanding tv, vaulted and wood walls.
Inspiration for a large traditional enclosed family room in Philadelphia with a music area, yellow walls, a standard fireplace, a wood fireplace surround, a freestanding tv, vaulted and wood walls.
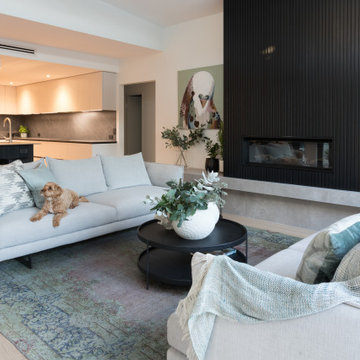
A renovation completed in Floreat. The home was completely destroyed by fire, Building 51 helped bring the home back to new again while also adding on a second storey.
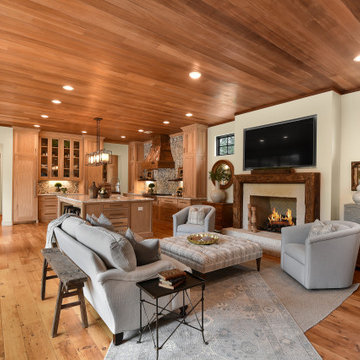
Family room looking into kitchen.
Inspiration for a large country open concept family room in Atlanta with white walls, medium hardwood floors, a standard fireplace, a wood fireplace surround, a wall-mounted tv, wood and wood walls.
Inspiration for a large country open concept family room in Atlanta with white walls, medium hardwood floors, a standard fireplace, a wood fireplace surround, a wall-mounted tv, wood and wood walls.
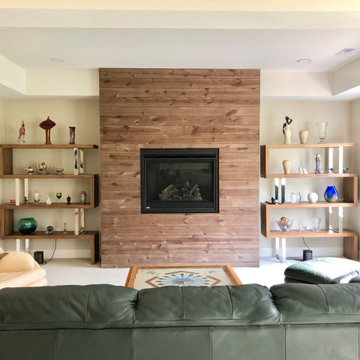
The lower living spaces are fully finished and furnished with a guest room and private bathroom, eating area, and living room area with fireplace. The fireplace is the focal point of the room with the fire box positioned at eye-level. The fireplace is wrapped floor to ceiling in dark stained wood. Display shelves flanking provide the perfect place for artifacts as the natural light pours in, warming the space.
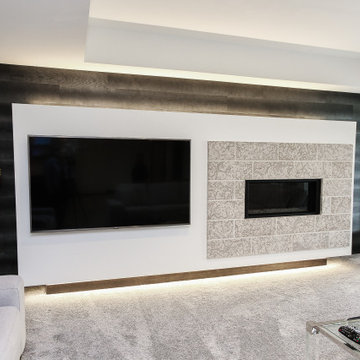
Inspiration for a contemporary open concept family room in Other with white walls, carpet, a standard fireplace, a wood fireplace surround, a built-in media wall, beige floor, recessed and wood walls.
Family Room Design Photos with a Wood Fireplace Surround and Wood Walls
1