Family Room Design Photos with Brown Walls and Wood Walls
Refine by:
Budget
Sort by:Popular Today
1 - 20 of 126 photos
Item 1 of 3

Design ideas for a large contemporary open concept family room in Melbourne with a home bar, brown walls, medium hardwood floors, a hanging fireplace, a stone fireplace surround, a built-in media wall and wood walls.
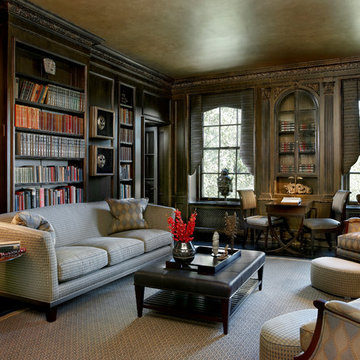
Family Room/Library
Tony Soluri
Photo of a large traditional enclosed family room in Chicago with a library, brown walls, no fireplace, no tv, dark hardwood floors, brown floor and wood walls.
Photo of a large traditional enclosed family room in Chicago with a library, brown walls, no fireplace, no tv, dark hardwood floors, brown floor and wood walls.

Small country open concept family room in Other with brown walls, concrete floors, a standard fireplace, a stone fireplace surround, a concealed tv, grey floor, wood and wood walls.

This is an example of a transitional family room in Boston with brown walls, a standard fireplace, a wood fireplace surround, recessed and wood walls.

This is an example of a large beach style open concept family room in Boston with brown walls, light hardwood floors, a standard fireplace, a metal fireplace surround, a wall-mounted tv, brown floor, exposed beam and wood walls.
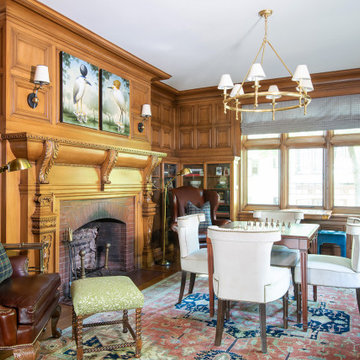
Inspiration for a traditional open concept family room in Boston with brown walls, medium hardwood floors, a standard fireplace, brown floor, wood walls, a game room and a brick fireplace surround.
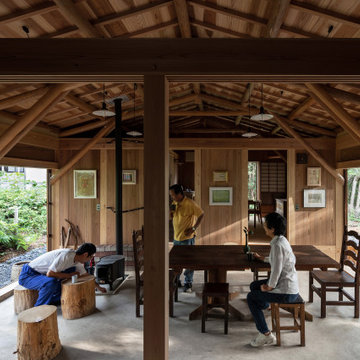
建具を引き分け、全開放させて空気を循環させる。時間によって海風・山風、そして凪の時間帯がある。夏を主とする昔ながらの生活スタイル。
Inspiration for a mid-sized country open concept family room in Other with brown walls, a standard fireplace, no tv, grey floor, exposed beam and wood walls.
Inspiration for a mid-sized country open concept family room in Other with brown walls, a standard fireplace, no tv, grey floor, exposed beam and wood walls.
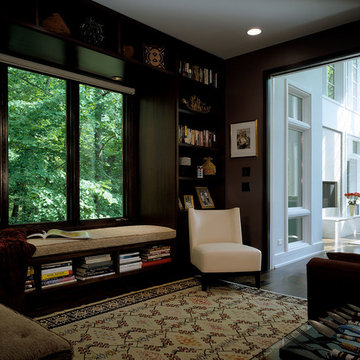
Photo of a mid-sized contemporary enclosed family room in Chicago with brown walls, dark hardwood floors, a library, no fireplace, no tv, brown floor, vaulted and wood walls.

This warm Hemlock walls home finished with a Sherwin Williams lacquer sealer for durability in this modern style cabin has a masonry double sided fireplace as its focal point. Large Marvin windows and patio doors with transoms allow a full glass wall for lake viewing. Built in wood cubbie in the stone fireplace.
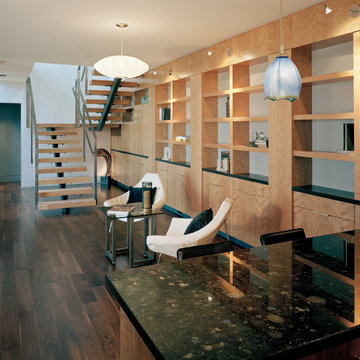
Kaplan Architects, AIA
Location: Redwood City , CA, USA
Stair up to great room from the family room at the lower level. The treads are fabricated from glue laminated beams that match the structural beams in the ceiling. The railing is a custom design cable railing system. The stair is paired with a window wall that lets in abundant natural light into the family room which buried partially underground. The wall of cabinets provide extensive storage.
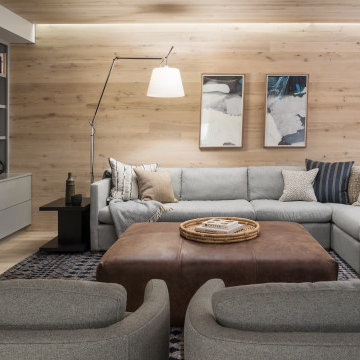
Beach style family room in Portland Maine with brown walls, light hardwood floors, a built-in media wall, beige floor and wood walls.
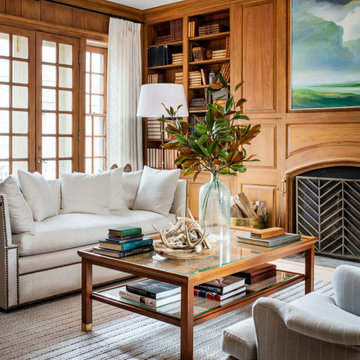
The family library or "den" with paneled walls, and a fresh furniture palette.
This is an example of a mid-sized enclosed family room in Austin with a library, brown walls, light hardwood floors, a standard fireplace, a wood fireplace surround, no tv, beige floor, panelled walls and wood walls.
This is an example of a mid-sized enclosed family room in Austin with a library, brown walls, light hardwood floors, a standard fireplace, a wood fireplace surround, no tv, beige floor, panelled walls and wood walls.
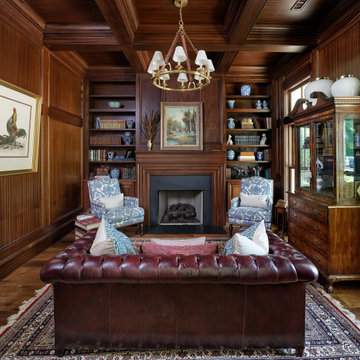
Inspiration for a traditional family room in Charleston with a library, brown walls, medium hardwood floors, a standard fireplace, a stone fireplace surround, brown floor, coffered, wood walls and no tv.
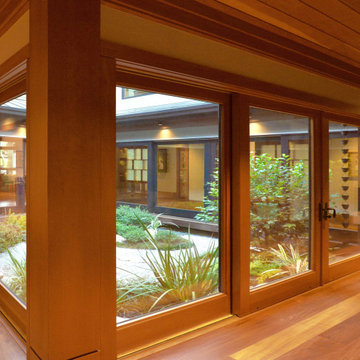
The Engawa is fully enclosed from the Nakaniwa with contemporary sliding glass doors on each side. The fir ceilings are sloped to above the Ramna window panels. The Nakaniwa features limestone boulder steps, decorative gravel with stepping stones, and a variety of native plants.
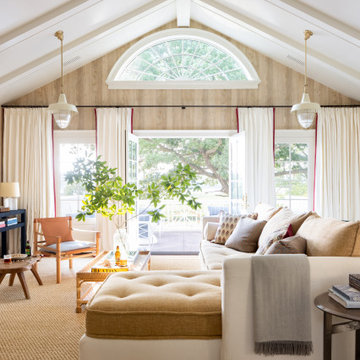
The 2021 Southern Living Idea House is inspiring on multiple levels. Dubbed the “forever home,” the concept was to design for all stages of life, with thoughtful spaces that meet the ever-evolving needs of families today.
Marvin products were chosen for this project to maximize the use of natural light, allow airflow from outdoors to indoors, and provide expansive views that overlook the Ohio River.
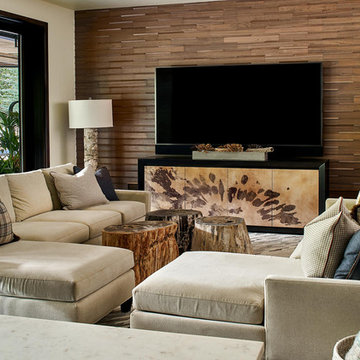
Lower Level Family Room, Whitewater Lane, Photography by David Patterson
Large country family room in Denver with brown walls, no fireplace, a wall-mounted tv and wood walls.
Large country family room in Denver with brown walls, no fireplace, a wall-mounted tv and wood walls.

Mit dem Anspruch unter Berücksichtigung aller Anforderungen der Bauherren die beste Wohnplanung für das vorhandene Grundstück und die örtliche Umgebung zu erstellen, entstand ein einzigartiges Gebäude.
Drei klar ablesbare Baukörper verbinden sich in einem mittigen Erschließungskern, schaffen Blickbezüge zwischen den einzelnen Funktionsbereichen und erzeugen dennoch ein hohes Maß an Privatsphäre.
Die Kombination aus Massivholzelementen, Stahlbeton und Glas verbindet sich dabei zu einer wirtschaftlichen Hybridlösung mit größtmöglichem Gestaltungsspielraum.

Floor to ceiling Brombal steel windows, concrete floor, stained alder wall cladding.
Inspiration for a modern family room in Seattle with brown walls, concrete floors, grey floor and wood walls.
Inspiration for a modern family room in Seattle with brown walls, concrete floors, grey floor and wood walls.
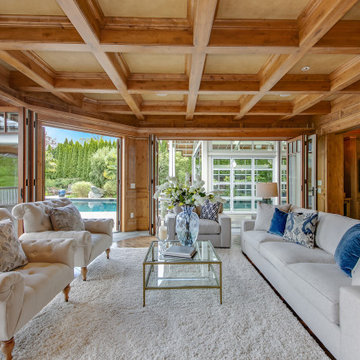
Inspiration for a large traditional open concept family room in Seattle with brown walls, medium hardwood floors, a standard fireplace, a built-in media wall, coffered and wood walls.
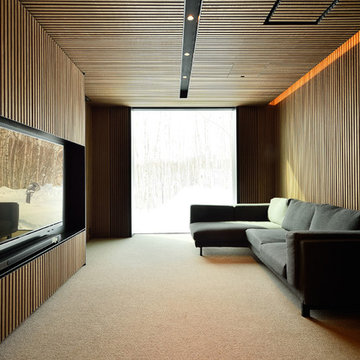
Design ideas for a modern family room in Sapporo with brown walls, no fireplace, a built-in media wall, beige floor and wood walls.
Family Room Design Photos with Brown Walls and Wood Walls
1