Family Room Design Photos with No Fireplace and Yellow Floor
Refine by:
Budget
Sort by:Popular Today
1 - 20 of 35 photos
Item 1 of 3

This is an example of a large contemporary open concept family room in San Francisco with white walls, light hardwood floors, no fireplace, a stone fireplace surround, a wall-mounted tv and yellow floor.
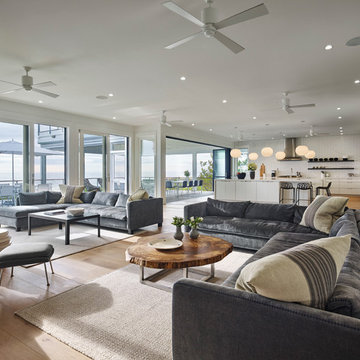
Large contemporary open concept family room in Other with white walls, light hardwood floors, no fireplace, no tv and yellow floor.
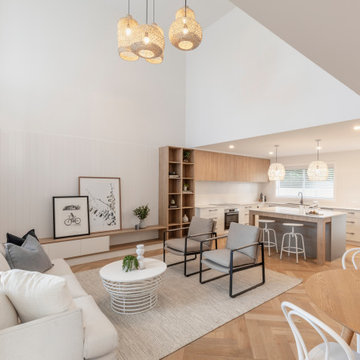
Inspiration for a mid-sized scandinavian open concept family room in Gold Coast - Tweed with grey walls, light hardwood floors, no fireplace, yellow floor and vaulted.
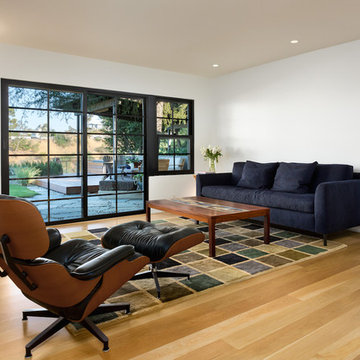
Den with view of canyon and rear yard deck. Photo by Clark Dugger. Furnishings by Susan Deneau Interior Design
This is an example of a mid-sized midcentury enclosed family room in Los Angeles with white walls, light hardwood floors, no fireplace and yellow floor.
This is an example of a mid-sized midcentury enclosed family room in Los Angeles with white walls, light hardwood floors, no fireplace and yellow floor.
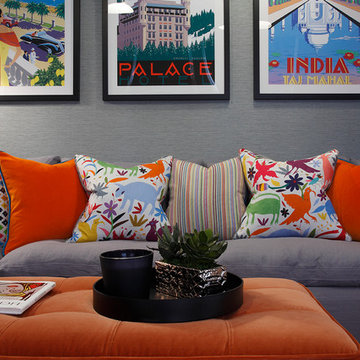
Snug / TV Room
Photo of a small transitional enclosed family room in Oxfordshire with grey walls, light hardwood floors, no fireplace, a freestanding tv and yellow floor.
Photo of a small transitional enclosed family room in Oxfordshire with grey walls, light hardwood floors, no fireplace, a freestanding tv and yellow floor.
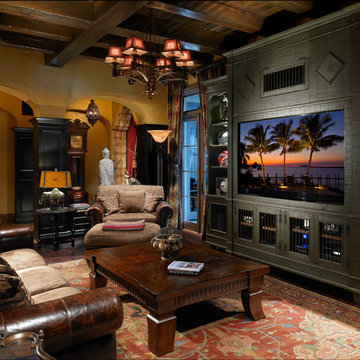
Lawrence Taylor Photography
Mid-sized mediterranean enclosed family room in Orlando with yellow walls, dark hardwood floors, a wall-mounted tv, no fireplace and yellow floor.
Mid-sized mediterranean enclosed family room in Orlando with yellow walls, dark hardwood floors, a wall-mounted tv, no fireplace and yellow floor.
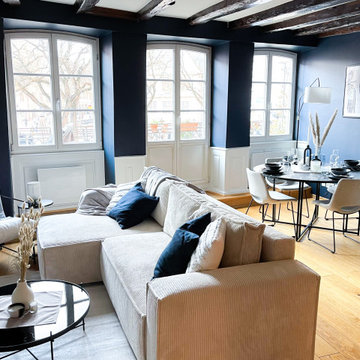
Dans ce projet nous avons créé une nouvelle ambiance chic et cosy dans un appartement strasbourgeois.
Ayant totalement carte blanche, nous avons réalisé tous les choix des teintes, du mobilier, de la décoration et des luminaires.
Pour un résultat optimum, nous avons fait la mise en place du mobilier et de la décoration.
Un aménagement et un ameublement total pour un appartement mis en location longue durée.
Le budget total pour les travaux (peinture, menuiserie sur mesure et petits travaux de réparation), l'aménagement, les équipements du quotidien (achat de la vaisselle, des éléments de salle de bain, etc.), la décoration, ainsi que pour notre prestation a été de 15.000€.
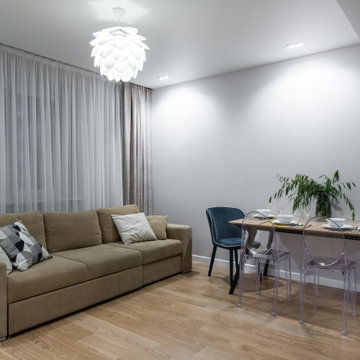
Квартира для семьи с двумя детьми. Изначально квартира двухкомнатная, но благодаря грамотной перепланировке удалось сделать 3х комнатную квартиру с двумя детскими, спальней и просторной кухней-гостиной. Кухню расположили в зоне коридора и оборудовали системой Sololift.
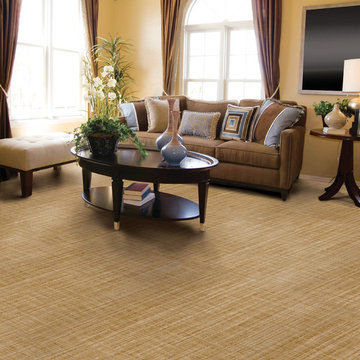
Mid-sized transitional enclosed family room in San Diego with yellow walls, carpet, no fireplace, a wall-mounted tv and yellow floor.
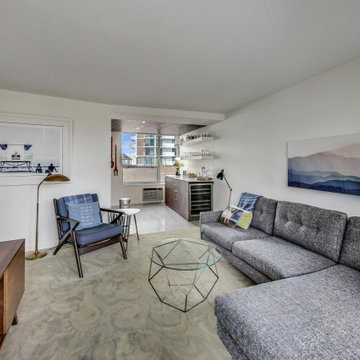
By removing the closet wall in the third bedroom, the space opened up into what was a dine-in kitchen. Michael was able to design a beverage center convenient to both the kitchen and what is now a family room.
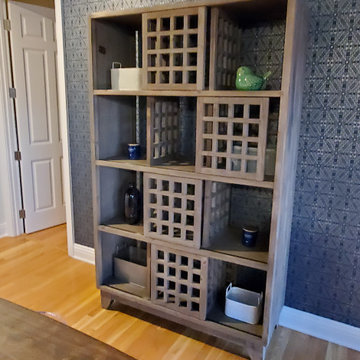
Design ideas for a large industrial open concept family room in Other with a game room, white walls, light hardwood floors, no fireplace, a freestanding tv, yellow floor, wallpaper and wallpaper.
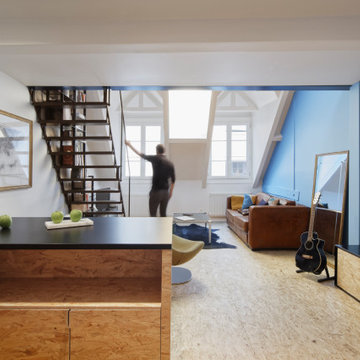
Inspiration for a mid-sized industrial open concept family room in Paris with a library, blue walls, light hardwood floors, no fireplace, a freestanding tv and yellow floor.
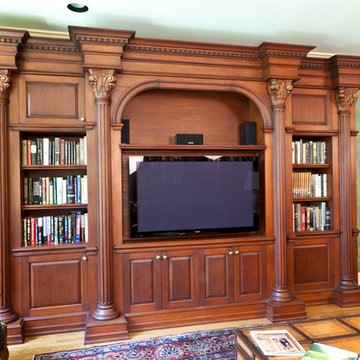
Jason Taylor Photography
Design ideas for a large traditional open concept family room in New York with a home bar, a wall-mounted tv, green walls, laminate floors, no fireplace and yellow floor.
Design ideas for a large traditional open concept family room in New York with a home bar, a wall-mounted tv, green walls, laminate floors, no fireplace and yellow floor.
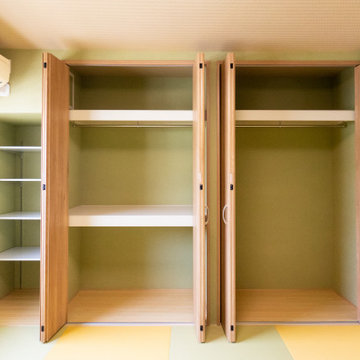
お家を出られたお子様が帰省された時を想定してつくられた和室です。布団収納できる押入とクローゼットに分けました。左のオープン収納は可動式の大工造作で、長期滞在でもOKな大容量の収納になりました。
Photo of a family room in Kobe with green walls, tatami floors, no fireplace, yellow floor, wallpaper and wallpaper.
Photo of a family room in Kobe with green walls, tatami floors, no fireplace, yellow floor, wallpaper and wallpaper.
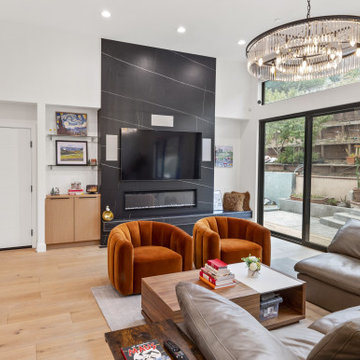
Design ideas for a large modern open concept family room in San Francisco with white walls, light hardwood floors, no fireplace, a stone fireplace surround, a wall-mounted tv and yellow floor.
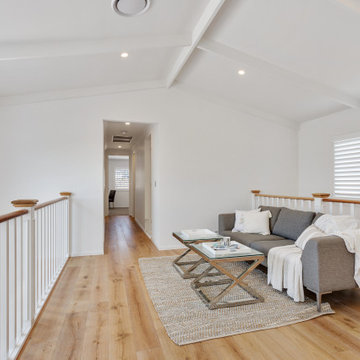
Loft style open family room, with raked ceiling, decorative rafters, and feature lighting. Traditional style painted balustrade with natural timber top rail and feature posts.
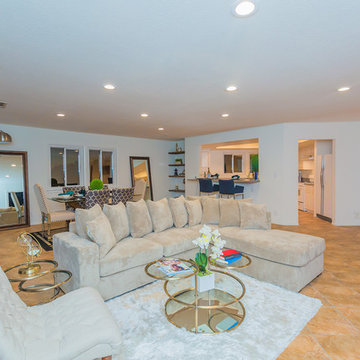
Expansive traditional open concept family room in Los Angeles with white walls, travertine floors, no fireplace and yellow floor.
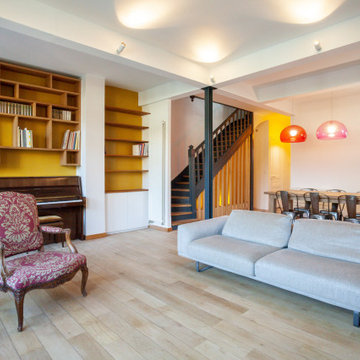
Inspiration for a contemporary family room in Paris with white walls, light hardwood floors, no fireplace, a freestanding tv and yellow floor.
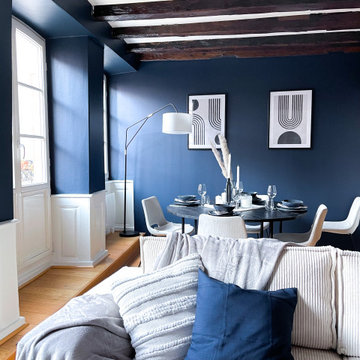
Dans ce projet nous avons crée une nouvelle ambiance chic et cosy dans un appartement strasbourgeois.
Ayant totalement carte blanche, nous avons réalisé tous les choix des teintes, du mobilier, de la décoration et des luminaires.
Pour un résultat optimum, nous avons fait la mise en place du mobilier et de la décoration.
Un aménagement et un ameublement total pour un appartement mis en location longue durée.
Le budget total pour les travaux (peinture, menuiserie sur mesure et petits travaux de réparation), l'aménagement, les équipements du quotidien (achat de la vaisselle, des éléments de salle de bain, etc.), la décoration, ainsi que pour notre prestation a été de 15.000€.
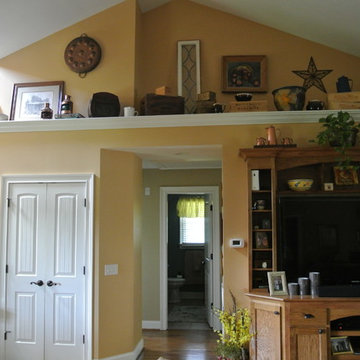
Inspiration for a mid-sized arts and crafts enclosed family room in Charleston with yellow walls, medium hardwood floors, no fireplace, a freestanding tv and yellow floor.
Family Room Design Photos with No Fireplace and Yellow Floor
1