Family Room Design Photos with Yellow Floor
Refine by:
Budget
Sort by:Popular Today
81 - 100 of 137 photos
Item 1 of 3
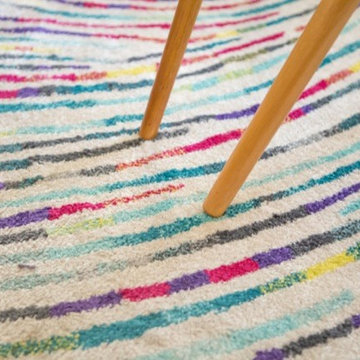
Catherine Trautes
This is an example of a large tropical open concept family room in Paris with green walls, terra-cotta floors and yellow floor.
This is an example of a large tropical open concept family room in Paris with green walls, terra-cotta floors and yellow floor.
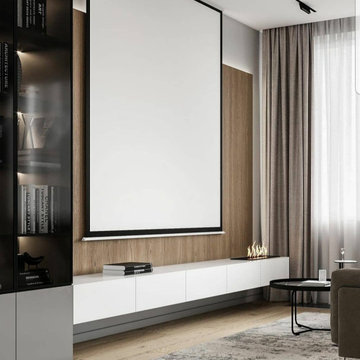
Kitchen & Living open space con predominanza di colore grigio, che da un carattere elegante all'ambiente.
i dettagli in legno inseriti danno calore allo spazio interessato, bilanciando perfettamente lo studio cromatico.
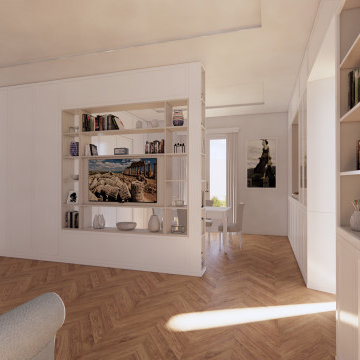
Design ideas for a mid-sized traditional open concept family room in Milan with a library, white walls, medium hardwood floors, a built-in media wall, yellow floor, recessed and decorative wall panelling.
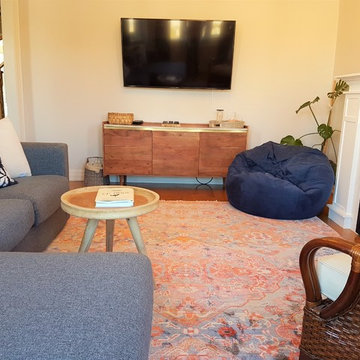
Gas fireplace is the focal point of this family lounge area. Grey sectional, rattan chair and a bean bag adds to the lived in feel of this space.
Photo of a mid-sized traditional enclosed family room in Toronto with white walls, medium hardwood floors, a standard fireplace, a wood fireplace surround, a wall-mounted tv and yellow floor.
Photo of a mid-sized traditional enclosed family room in Toronto with white walls, medium hardwood floors, a standard fireplace, a wood fireplace surround, a wall-mounted tv and yellow floor.
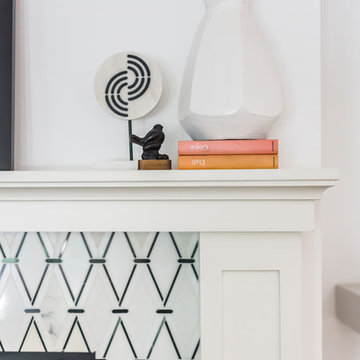
Mid-sized modern open concept family room in Raleigh with white walls, painted wood floors, a two-sided fireplace, no tv and yellow floor.
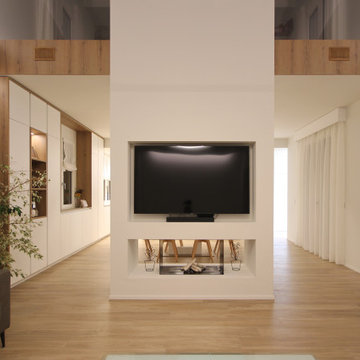
Photo of a large modern open concept family room in Milan with white walls, light hardwood floors, a two-sided fireplace, a metal fireplace surround, a wall-mounted tv and yellow floor.
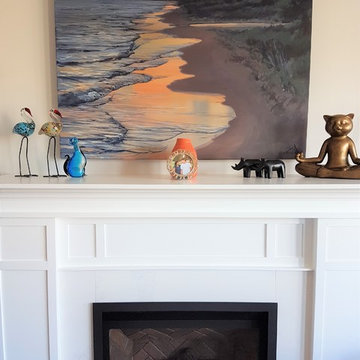
Gas fireplace is the focal point of this family lounge area. Grey sectional, rattan chair and a bean bag adds to the lived in feel of this space.
Photo of a mid-sized traditional enclosed family room in Toronto with white walls, medium hardwood floors, a standard fireplace, a wood fireplace surround, a wall-mounted tv and yellow floor.
Photo of a mid-sized traditional enclosed family room in Toronto with white walls, medium hardwood floors, a standard fireplace, a wood fireplace surround, a wall-mounted tv and yellow floor.
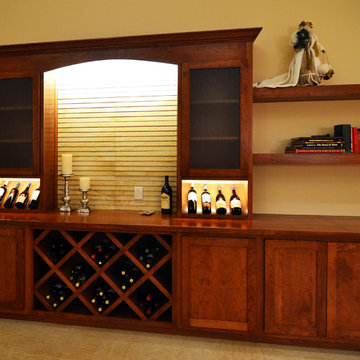
This home bar looks stunning among the book shelves.
This is an example of a large contemporary open concept family room in Other with beige walls, light hardwood floors, a standard fireplace, a brick fireplace surround and yellow floor.
This is an example of a large contemporary open concept family room in Other with beige walls, light hardwood floors, a standard fireplace, a brick fireplace surround and yellow floor.
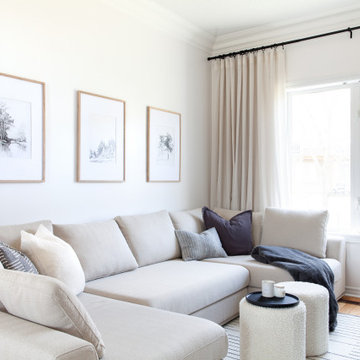
Family room sectional
Inspiration for a small modern open concept family room in Toronto with white walls, light hardwood floors and yellow floor.
Inspiration for a small modern open concept family room in Toronto with white walls, light hardwood floors and yellow floor.
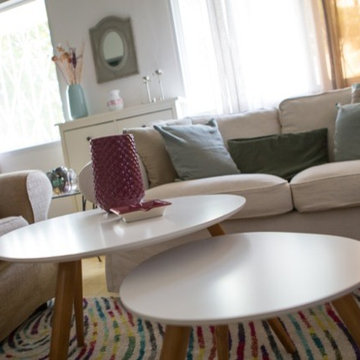
Catherine Trautes
Large tropical open concept family room in Paris with green walls, terra-cotta floors and yellow floor.
Large tropical open concept family room in Paris with green walls, terra-cotta floors and yellow floor.
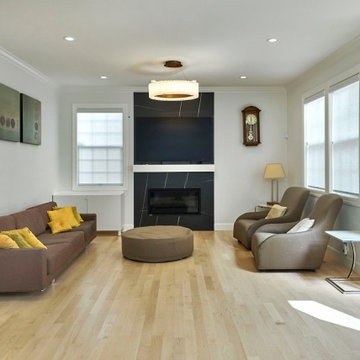
Mid-sized transitional open concept family room in San Francisco with light hardwood floors, a standard fireplace, a stone fireplace surround, a wall-mounted tv and yellow floor.
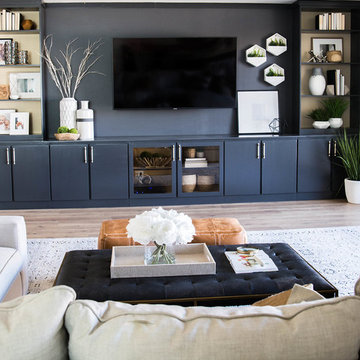
Custom Built in with Sherwin Williams Chelsea Gray cabinet color and bone/Brass CB2 Cabinet Hardware.
Large transitional open concept family room in Phoenix with white walls, light hardwood floors, a built-in media wall and yellow floor.
Large transitional open concept family room in Phoenix with white walls, light hardwood floors, a built-in media wall and yellow floor.
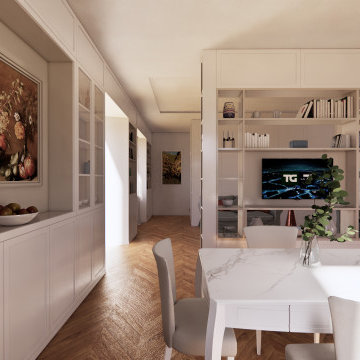
Mid-sized traditional open concept family room in Milan with a library, white walls, medium hardwood floors, a built-in media wall, yellow floor, recessed and decorative wall panelling.
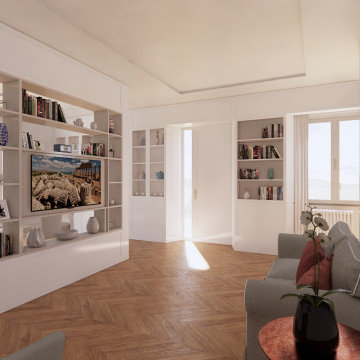
Mid-sized traditional open concept family room in Milan with a library, white walls, medium hardwood floors, a built-in media wall, yellow floor, recessed and decorative wall panelling.
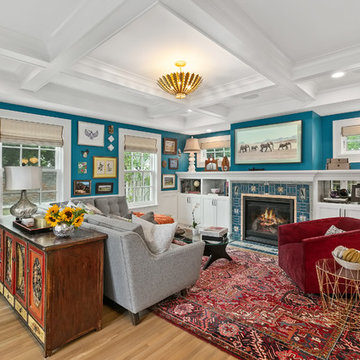
360-Vip Photography - Dean Riedel
Schrader & Co - Remodeler
This is an example of a mid-sized eclectic open concept family room in Minneapolis with blue walls, light hardwood floors, a standard fireplace, a tile fireplace surround, a wall-mounted tv and yellow floor.
This is an example of a mid-sized eclectic open concept family room in Minneapolis with blue walls, light hardwood floors, a standard fireplace, a tile fireplace surround, a wall-mounted tv and yellow floor.
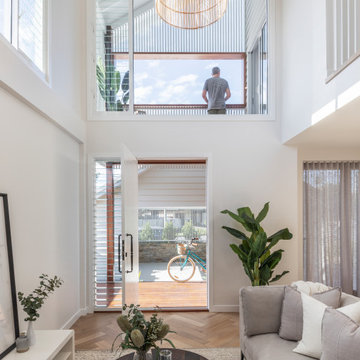
Mid-sized scandinavian open concept family room in Gold Coast - Tweed with grey walls, light hardwood floors, no fireplace, yellow floor and vaulted.
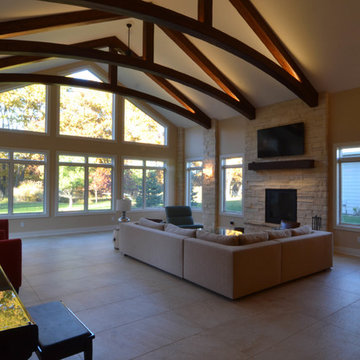
Beautiful living room addition with plenty of space for a growing family.
Photo of a large contemporary open concept family room in Other with beige walls, light hardwood floors, a standard fireplace, a brick fireplace surround and yellow floor.
Photo of a large contemporary open concept family room in Other with beige walls, light hardwood floors, a standard fireplace, a brick fireplace surround and yellow floor.
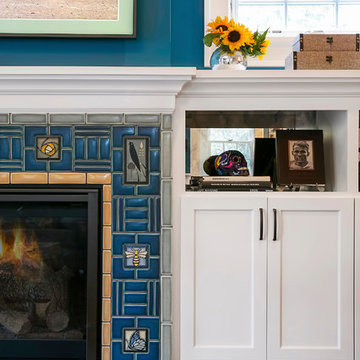
360-Vip Photography - Dean Riedel
Schrader & Co - Remodeler
Design ideas for a mid-sized eclectic open concept family room in Minneapolis with blue walls, light hardwood floors, a standard fireplace, a tile fireplace surround, a wall-mounted tv and yellow floor.
Design ideas for a mid-sized eclectic open concept family room in Minneapolis with blue walls, light hardwood floors, a standard fireplace, a tile fireplace surround, a wall-mounted tv and yellow floor.
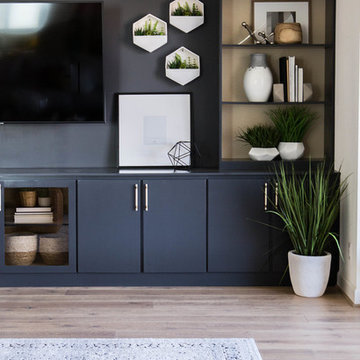
Custom Built in with Sherwin Williams Chelsea Gray cabinet color and bone/Brass CB2 Cabinet Hardware.
Large transitional open concept family room in Phoenix with white walls, light hardwood floors, a built-in media wall and yellow floor.
Large transitional open concept family room in Phoenix with white walls, light hardwood floors, a built-in media wall and yellow floor.
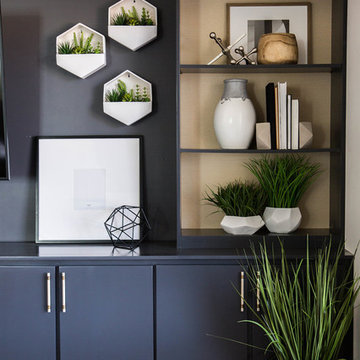
Custom Built in with Sherwin Williams Chelsea Gray cabinet color and bone/Brass CB2 Cabinet Hardware.
Design ideas for a large transitional open concept family room in Phoenix with white walls, light hardwood floors, a built-in media wall and yellow floor.
Design ideas for a large transitional open concept family room in Phoenix with white walls, light hardwood floors, a built-in media wall and yellow floor.
Family Room Design Photos with Yellow Floor
5