Family Room Design Photos with Yellow Walls and a Standard Fireplace
Refine by:
Budget
Sort by:Popular Today
141 - 160 of 1,581 photos
Item 1 of 3
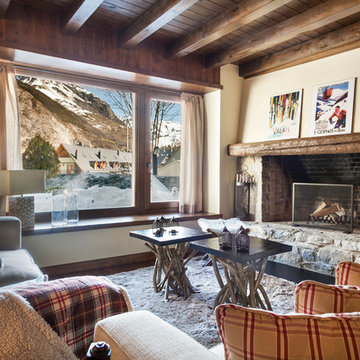
© Néstor Marchador
Mid-sized country open concept family room in Barcelona with yellow walls, a standard fireplace and a brick fireplace surround.
Mid-sized country open concept family room in Barcelona with yellow walls, a standard fireplace and a brick fireplace surround.
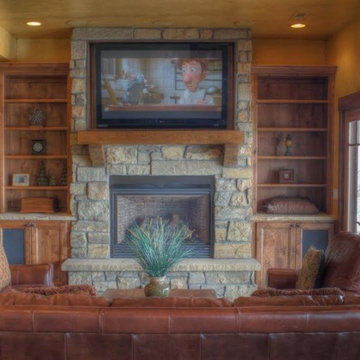
Inspiration for a mid-sized country open concept family room in Denver with yellow walls, a standard fireplace, a stone fireplace surround and a wall-mounted tv.
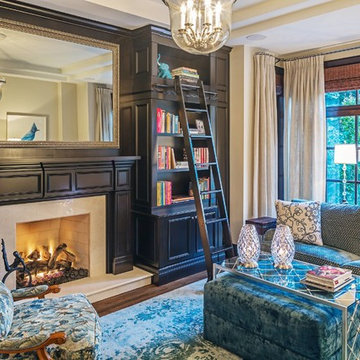
Traditional family home, photography by Peter A. Sellar © 2018 www.photoklik.com
Mid-sized traditional enclosed family room in Toronto with a library, yellow walls, dark hardwood floors, a standard fireplace, a stone fireplace surround, a concealed tv and brown floor.
Mid-sized traditional enclosed family room in Toronto with a library, yellow walls, dark hardwood floors, a standard fireplace, a stone fireplace surround, a concealed tv and brown floor.
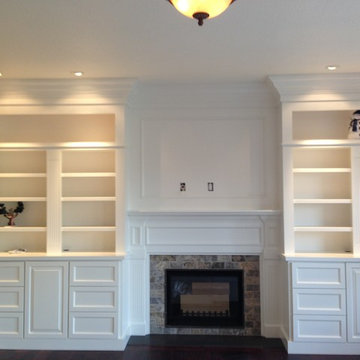
Monogram Interior Design
Inspiration for a large traditional open concept family room in Portland with a library, yellow walls, dark hardwood floors, a standard fireplace, a tile fireplace surround and a wall-mounted tv.
Inspiration for a large traditional open concept family room in Portland with a library, yellow walls, dark hardwood floors, a standard fireplace, a tile fireplace surround and a wall-mounted tv.
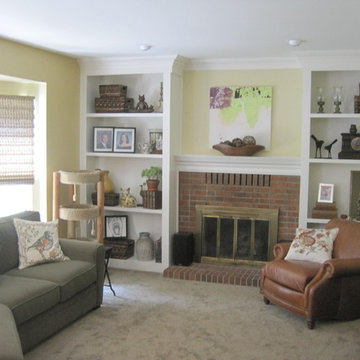
New carpeting, window treatments, furniture, wall colors and new built in bookcases finish off this family room renovation project.
This is an example of a mid-sized traditional family room in New York with yellow walls, carpet, a standard fireplace, a brick fireplace surround and a freestanding tv.
This is an example of a mid-sized traditional family room in New York with yellow walls, carpet, a standard fireplace, a brick fireplace surround and a freestanding tv.
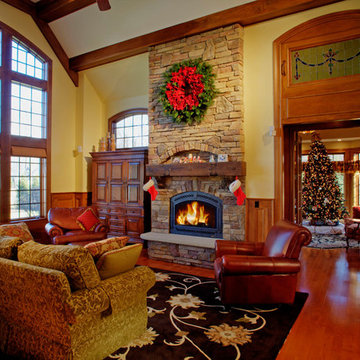
Expansive arts and crafts enclosed family room in Cleveland with yellow walls, medium hardwood floors, a standard fireplace, a stone fireplace surround and no tv.
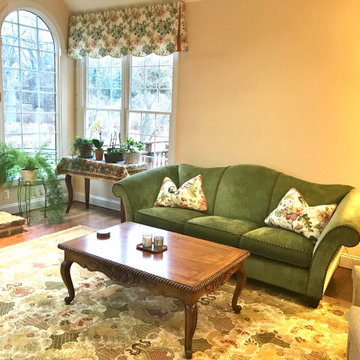
Design ideas for a large open concept family room in Philadelphia with yellow walls, medium hardwood floors, a standard fireplace, a stone fireplace surround, a wall-mounted tv and brown floor.
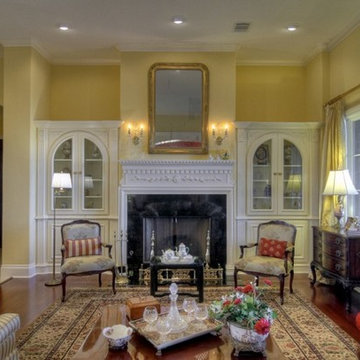
This is an example of a large enclosed family room in Austin with yellow walls, dark hardwood floors, a standard fireplace and a plaster fireplace surround.
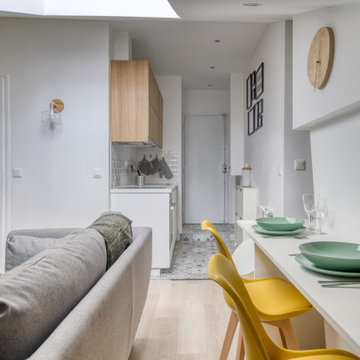
Cet appartement est le résultat d'un plateau traversant, divisé en deux pour y implanter 2 studios de 20m2 chacun.
L'espace étant très restreint, il a fallut cloisonner de manière astucieuse chaque pièce. La cuisine vient alors s'intégrer tout en longueur dans le couloir et s'adosser à la pièce d'eau.
Nous avons disposé le salon sous pentes, là ou il y a le plus de luminosité. Pour palier à la hauteur sous plafond limitée, nous y avons intégré de nombreux placards de rangements.
D'un côté et de l'autre de ce salon, nous avons conservé les deux foyers de cheminée que nous avons décidé de révéler et valoriser.
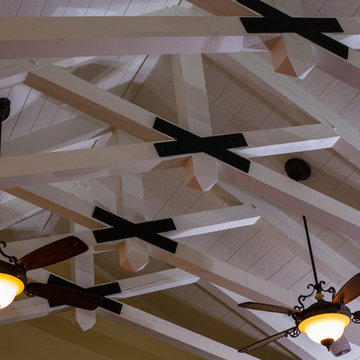
Carriage house for use as multi-purpose or multi-use space. Serves as office, meeting space, entertaining space, and space for visiting kids and grandkids to stay overnight.
Ryan Weaver Photography
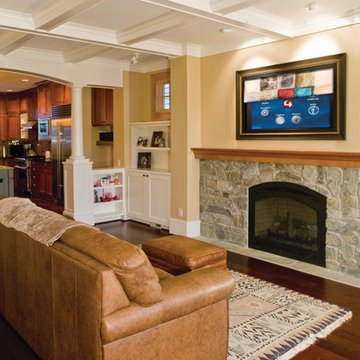
Do you see the speakers? They are completely invisible, while still providing rich, award-winning sound! During the install, the speaker is installed in the ceiling and then sheetrock and paint is applied over the top — leaving a beautiful architectural look.
Homeowners get their living room back.When done watching tv, the “off button” will roll down museum quality artwork to conceal the television.
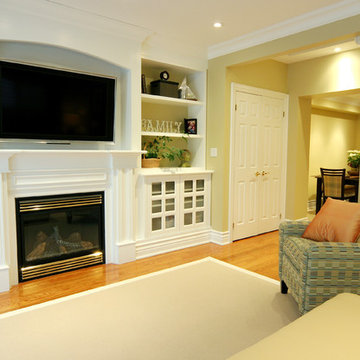
The entire wall of built-in storage including a fireplace to keep you warm in the winter and the large size TV above to pass the time. Glass cabinet doors provide visual interest.
This project is 5+ years old. Most items shown are custom (eg. millwork, upholstered furniture, drapery). Most goods are no longer available. Benjamin Moore paint.
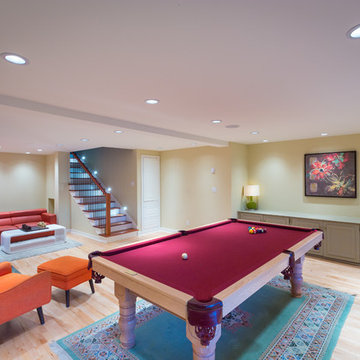
This was a 1950's lake cabin that we transformed into a permanent residence. As a cabin, the original builder hadn't taken advantage of the beautiful lake view. This became the main focus of the design, along with the homeowners request to make it bright and airy. We created the vaulted ceiling and added many large windows and skylights.
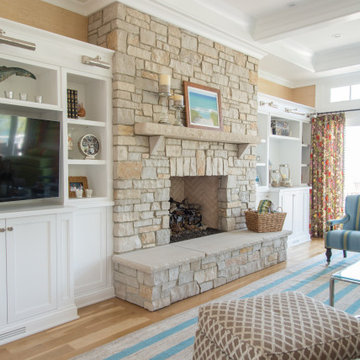
There isn't a room in this house that doesn't have a beach view. The open concept of this home allows the kitchen, dining area and the family room to all join and have some of the best views.
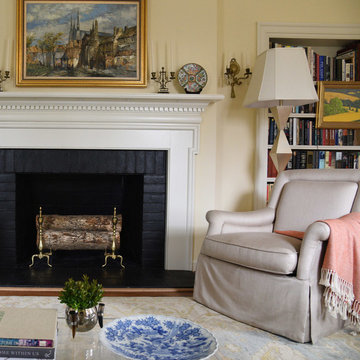
Photo of a mid-sized traditional open concept family room in San Diego with yellow walls, dark hardwood floors, a standard fireplace and a brick fireplace surround.
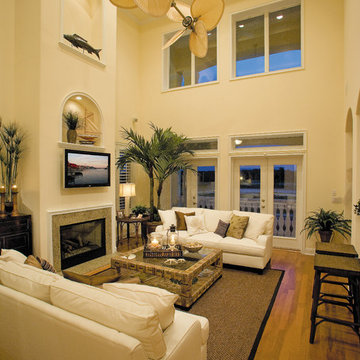
Great Room of The Sater Design Collection's luxury, cottage house plan "Nicholas Park" (Plan #6804). saterdesign.com
Photo of a large beach style open concept family room in Miami with yellow walls, medium hardwood floors, a standard fireplace, a stone fireplace surround and a wall-mounted tv.
Photo of a large beach style open concept family room in Miami with yellow walls, medium hardwood floors, a standard fireplace, a stone fireplace surround and a wall-mounted tv.
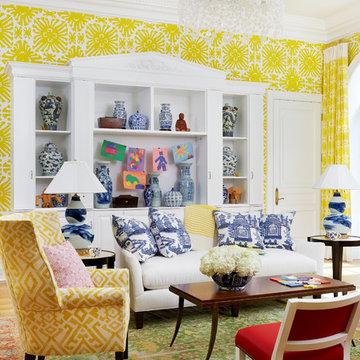
Photo of a transitional family room in DC Metro with a library, yellow walls, light hardwood floors, a standard fireplace and a stone fireplace surround.
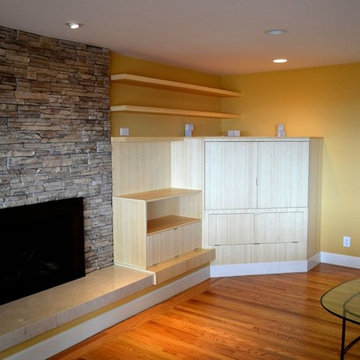
Photo of a large arts and crafts enclosed family room in San Francisco with yellow walls, light hardwood floors, a standard fireplace, a stone fireplace surround and a concealed tv.
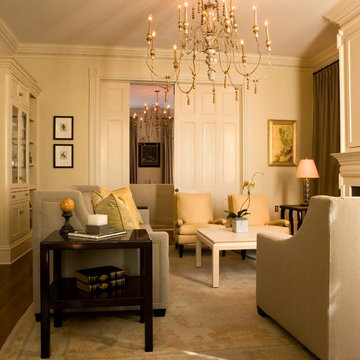
Design ideas for a large traditional enclosed family room in Charleston with yellow walls, dark hardwood floors, a standard fireplace, a wood fireplace surround and no tv.
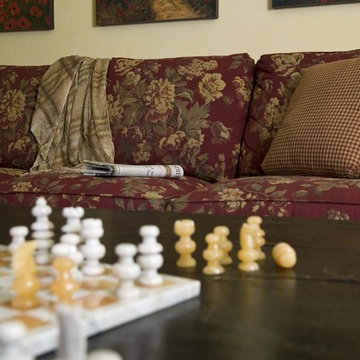
Please visit my website directly by copying and pasting this link directly into your browser: http://www.berensinteriors.com/ to learn more about this project and how we may work together!
A rich, warm spot to enjoy the paper or play a game of chess! Robert Naik Photography.
Family Room Design Photos with Yellow Walls and a Standard Fireplace
8