Family Room Design Photos with Yellow Walls and a Wood Fireplace Surround
Refine by:
Budget
Sort by:Popular Today
1 - 20 of 267 photos
Item 1 of 3
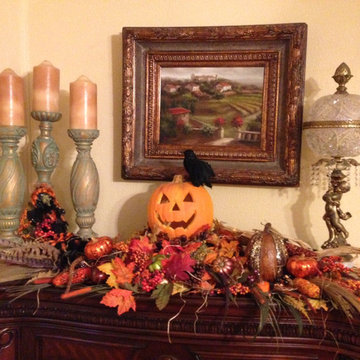
Let Belle Maison Living create a spooky, Halloween mantel decoration for you.
Inspiration for a mid-sized transitional enclosed family room in Atlanta with yellow walls, medium hardwood floors, a standard fireplace and a wood fireplace surround.
Inspiration for a mid-sized transitional enclosed family room in Atlanta with yellow walls, medium hardwood floors, a standard fireplace and a wood fireplace surround.
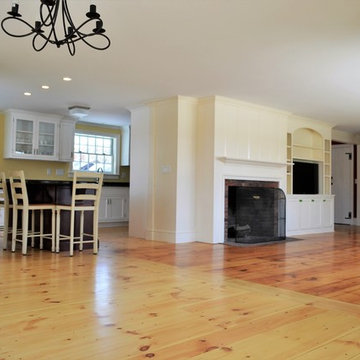
Mid-sized country open concept family room in Boston with yellow walls, medium hardwood floors, a standard fireplace, a wood fireplace surround and a built-in media wall.
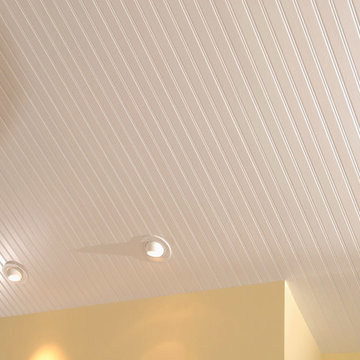
The finished ceiling featuring 3/8" x 3 1/8" poplar beadboard. NOTE: There are no splices in the ceiling. We special ordered 20 foot poplar trim boards to case the ridge beam. There are no miters in the trim to detract from the ceiling. Photo Credit: Marc Golub
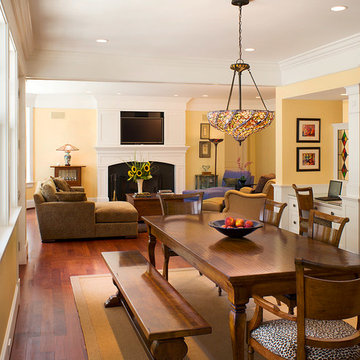
Small traditional open concept family room in New York with yellow walls, dark hardwood floors, a standard fireplace, a wood fireplace surround and a wall-mounted tv.
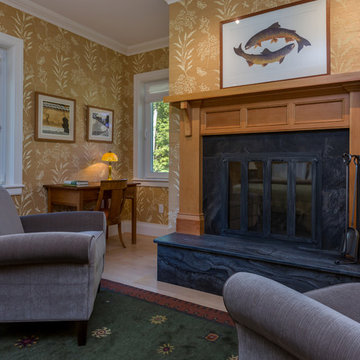
Mid-sized traditional enclosed family room in Portland Maine with yellow walls, light hardwood floors, a standard fireplace, a wood fireplace surround, no tv and beige floor.
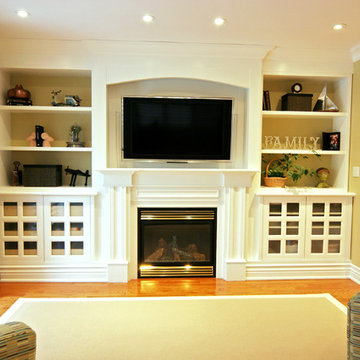
An entire wall of built-in storage including a fireplace to keep you warm in the winter and the large size TV above to pass the time. Glass cabinet doors provide visual interest.
This project is 5+ years old. Most items shown are custom (eg. millwork, upholstered furniture, drapery). Most goods are no longer available. Benjamin Moore paint.
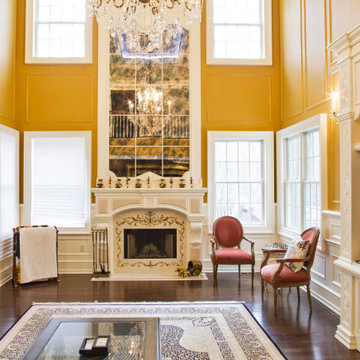
Hand carved woodwork, coffere ceiling, mantel and tv unit.
Design ideas for a large traditional enclosed family room in Philadelphia with a music area, yellow walls, a standard fireplace, a wood fireplace surround, a freestanding tv, vaulted and wood walls.
Design ideas for a large traditional enclosed family room in Philadelphia with a music area, yellow walls, a standard fireplace, a wood fireplace surround, a freestanding tv, vaulted and wood walls.
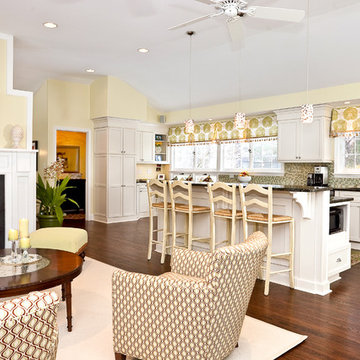
The goal of this kitchen family room renovation was to open the kitchen to the rest of the house and the outdoors, while still maintaining an intimate living area for the family of four to entertain and relax. By removing the wall between the kitchen and formal living room, and an adjacent narrow hallway, the entire living space was transformed.
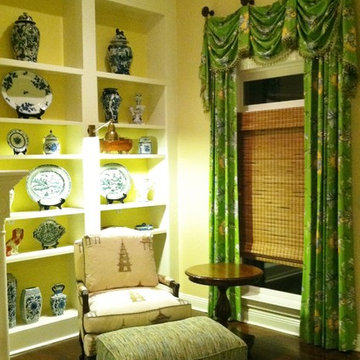
Design ideas for a large traditional open concept family room in Miami with yellow walls, dark hardwood floors, a standard fireplace and a wood fireplace surround.
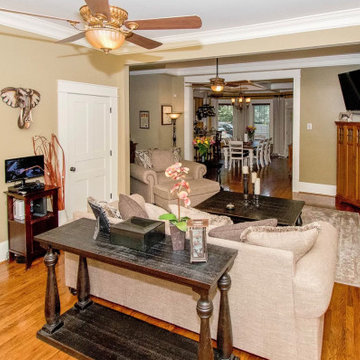
Installation of new hardwood flooring, fireplace facelift, New windows with craftsman casing and baseboards. Open wall between dining room and living room
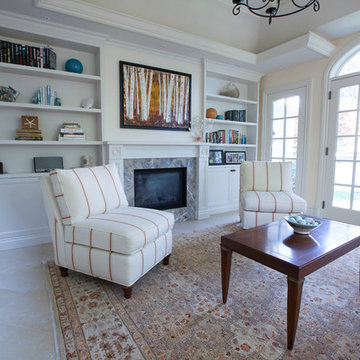
Interior Design by Ph.D. Design
Furnishing & Decor by Owner
Photography by Drew Haran
Mid-sized traditional open concept family room in Toronto with yellow walls, porcelain floors, a standard fireplace, a wood fireplace surround and no tv.
Mid-sized traditional open concept family room in Toronto with yellow walls, porcelain floors, a standard fireplace, a wood fireplace surround and no tv.
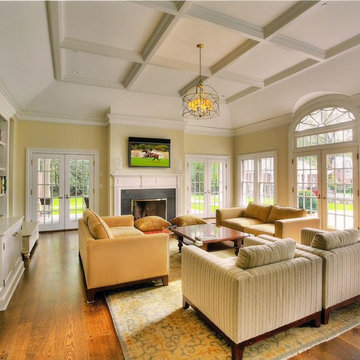
Coffered tray ceiling family room
This is an example of a large traditional family room in New York with a library, yellow walls, medium hardwood floors, a standard fireplace, a wood fireplace surround and a wall-mounted tv.
This is an example of a large traditional family room in New York with a library, yellow walls, medium hardwood floors, a standard fireplace, a wood fireplace surround and a wall-mounted tv.
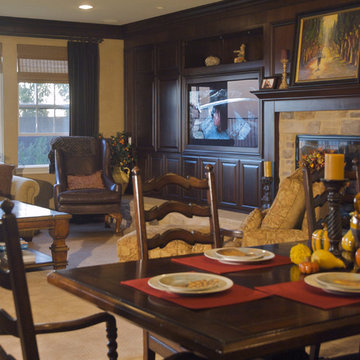
This open floor plan allows for a relaxed morning breakfast or casual dinner spilling into the inviting family room with builtin fireplace and entrainment unit. Rich woods and warm toned walls and fabrics create a soothing environment.
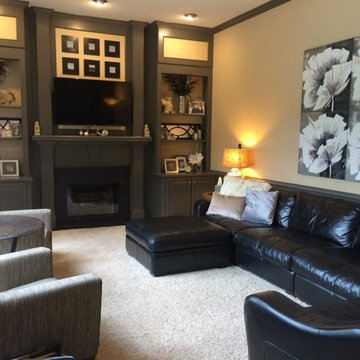
Before and after picture, I truly love the look of a dark painted oak woodwork.
This is an example of a mid-sized transitional enclosed family room in Other with yellow walls, carpet, a standard fireplace, a wood fireplace surround, a freestanding tv and white floor.
This is an example of a mid-sized transitional enclosed family room in Other with yellow walls, carpet, a standard fireplace, a wood fireplace surround, a freestanding tv and white floor.
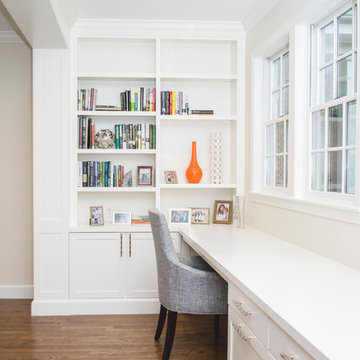
Located off the kitchen, a family room that is warm, inviting and can help every family stay organized. Brook Haven II Coronado white maple cabinets, shelving and built in desk space make a perfect home office or homework area. White oak maple flooring and wall color a warm Benjamin Moore Cake Batter.
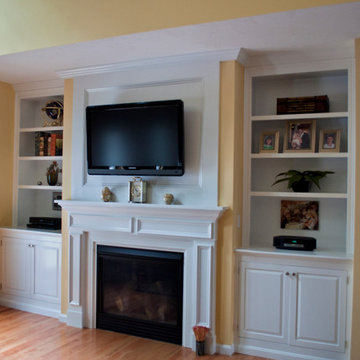
Existing fireplace is design with new built-ins for framing the tv monitor, storage and bookshelves.
Design ideas for a large traditional family room in Boston with yellow walls, light hardwood floors, a standard fireplace, a wood fireplace surround and a wall-mounted tv.
Design ideas for a large traditional family room in Boston with yellow walls, light hardwood floors, a standard fireplace, a wood fireplace surround and a wall-mounted tv.
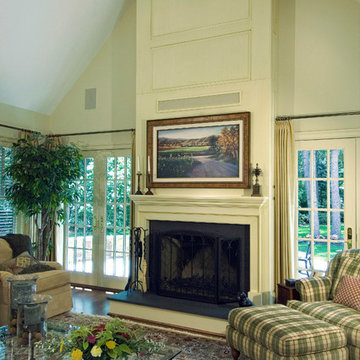
Expansive traditional enclosed family room in Philadelphia with yellow walls, medium hardwood floors, a standard fireplace, a wood fireplace surround and no tv.
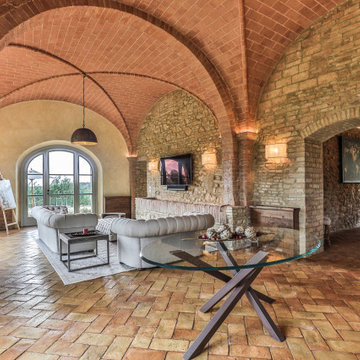
Spazio multifunzionale con angolo tv e camino
Design ideas for an expansive mediterranean loft-style family room in Florence with yellow walls, brick floors, a standard fireplace, a wood fireplace surround, a wall-mounted tv, red floor and vaulted.
Design ideas for an expansive mediterranean loft-style family room in Florence with yellow walls, brick floors, a standard fireplace, a wood fireplace surround, a wall-mounted tv, red floor and vaulted.
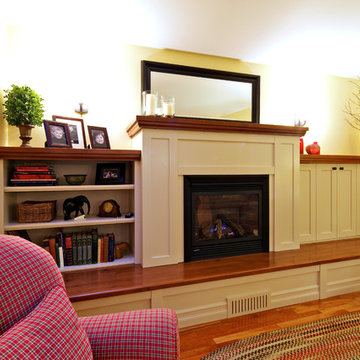
This is an example of a mid-sized transitional enclosed family room in Vancouver with yellow walls, medium hardwood floors, a standard fireplace, a wood fireplace surround and no tv.
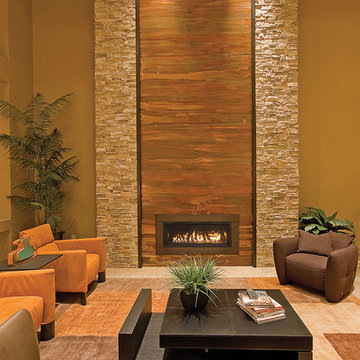
Perfectly suited for smaller spaces, the WS38 comes complete with interior lighting and Town & Country's unmatched Design-A-Fire versatility. Let the WS38 take you one step further in creating the ultimate contemporary landscape fireplace.
Family Room Design Photos with Yellow Walls and a Wood Fireplace Surround
1