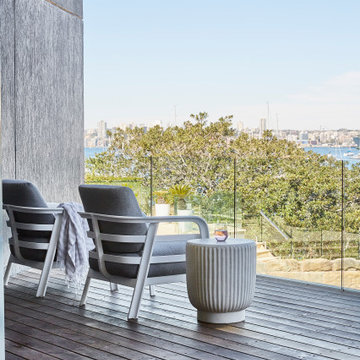First Floor Deck Design Ideas with Glass Railing
Refine by:
Budget
Sort by:Popular Today
21 - 40 of 294 photos
Item 1 of 3
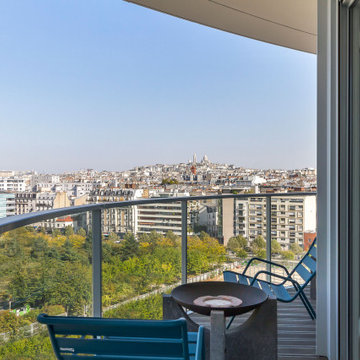
Cet appartement dispose d'une large terrasse filante très agréable, avec vue dégagée. Un coin repas vient agrémenter cet espace extérieur en offrant une vue sur Montmartre et sur le parc Martin Luther King situé en contrebas.
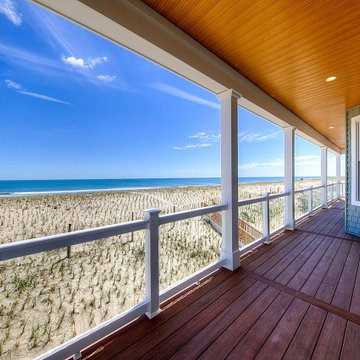
Inspiration for a beach style backyard and first floor deck in New York with with privacy feature, a roof extension and glass railing.
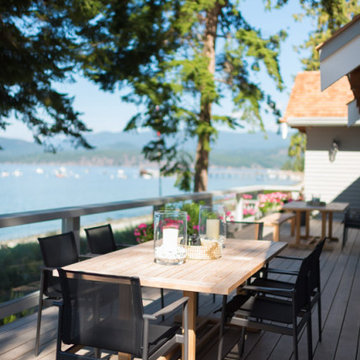
Design ideas for a large beach style backyard and first floor deck in Vancouver with no cover and glass railing.
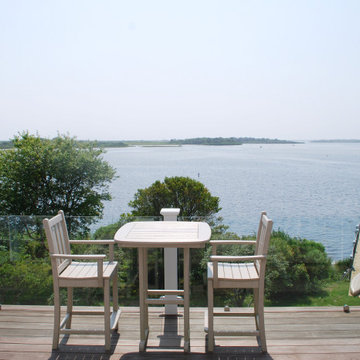
Design ideas for a mid-sized beach style backyard and first floor deck in Providence with with privacy feature, no cover and glass railing.
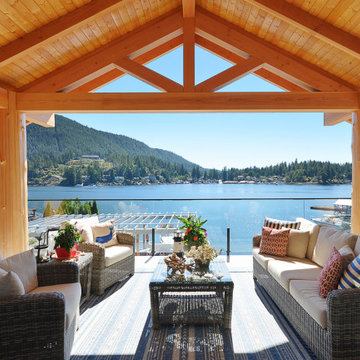
Newly renovated covered deck with added log posts, timber truss, timber rafters, a vaulted ceiling and french doors from the living room.
Design ideas for a large beach style backyard and first floor deck in Vancouver with a roof extension and glass railing.
Design ideas for a large beach style backyard and first floor deck in Vancouver with a roof extension and glass railing.
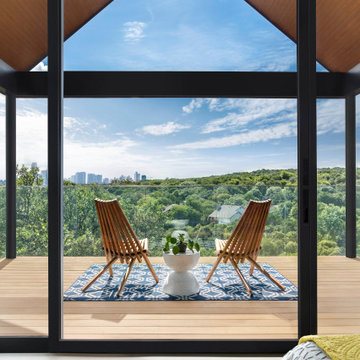
Photo of a contemporary first floor deck in Austin with glass railing.
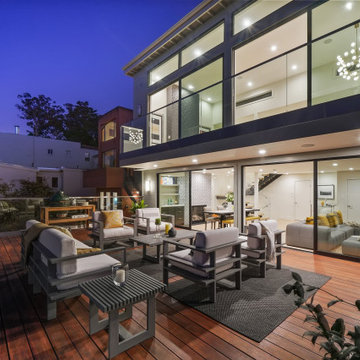
For our client, who had previous experience working with architects, we enlarged, completely gutted and remodeled this Twin Peaks diamond in the rough. The top floor had a rear-sloping ceiling that cut off the amazing view, so our first task was to raise the roof so the great room had a uniformly high ceiling. Clerestory windows bring in light from all directions. In addition, we removed walls, combined rooms, and installed floor-to-ceiling, wall-to-wall sliding doors in sleek black aluminum at each floor to create generous rooms with expansive views. At the basement, we created a full-floor art studio flooded with light and with an en-suite bathroom for the artist-owner. New exterior decks, stairs and glass railings create outdoor living opportunities at three of the four levels. We designed modern open-riser stairs with glass railings to replace the existing cramped interior stairs. The kitchen features a 16 foot long island which also functions as a dining table. We designed a custom wall-to-wall bookcase in the family room as well as three sleek tiled fireplaces with integrated bookcases. The bathrooms are entirely new and feature floating vanities and a modern freestanding tub in the master. Clean detailing and luxurious, contemporary finishes complete the look.
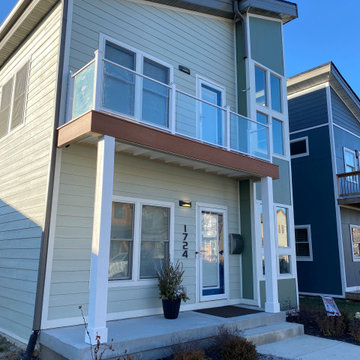
Decking - TimberTech Vintage Collection (Cypress)
Railing - Fortress Aluminum Railing with Tempered Glass Infill
Lighting - Fortress LED Post Lights
Rain Collection - TimberTech DrySpace
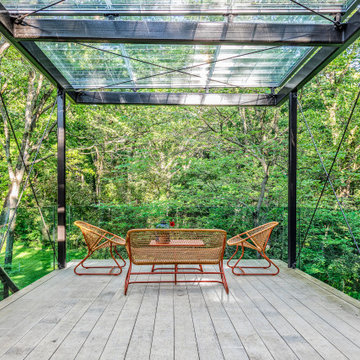
A sun-filtering specialty glass developed by the University of Michigan was used as the canopy to provide rain, heat and UV shelter. Builder: Meadowlark Design+Build. Architecture: PLY+. Photography: Sean Carter
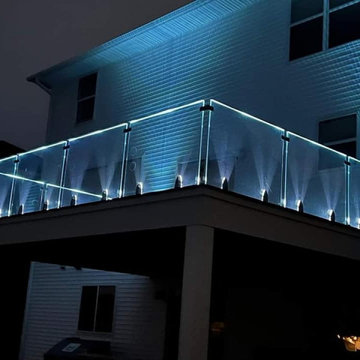
Inspiration for a mid-sized modern backyard and first floor deck in Minneapolis with no cover and glass railing.
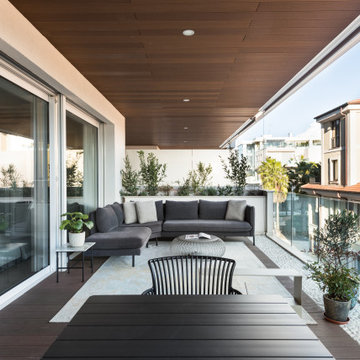
Terrazzo grande con tavolo, zona relax con divani e parapetto in vetro
Photo of a large modern courtyard and first floor deck in Rome with with fireplace, a roof extension and glass railing.
Photo of a large modern courtyard and first floor deck in Rome with with fireplace, a roof extension and glass railing.
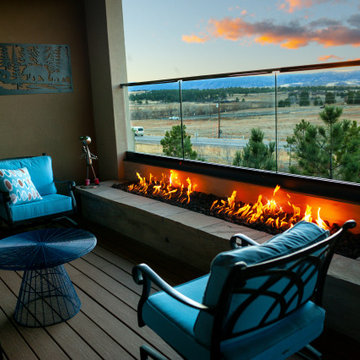
Beautiful glass railing to capture the beautiful view.
This is an example of a country backyard and first floor deck in Denver with a fire feature, no cover and glass railing.
This is an example of a country backyard and first floor deck in Denver with a fire feature, no cover and glass railing.
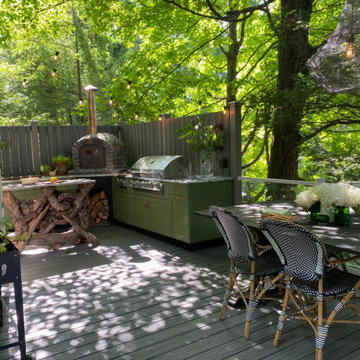
Evette Rios tree-house inspired deck remodel featuring Trex® Outdoor Kitchens™, Trex Transcend® decking in Island Mist, Trex Signature® glass railing in Classic White.
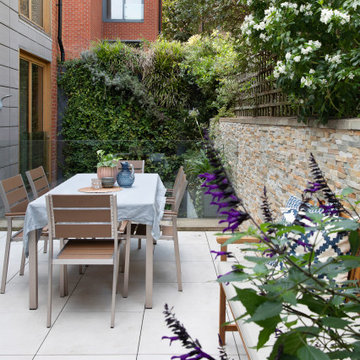
Small contemporary courtyard and first floor deck in London with a vertical garden, no cover and glass railing.
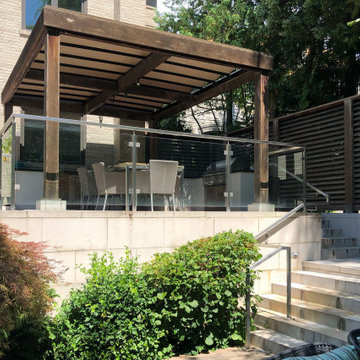
ShadeFX manufactured and installed a 16′ x 16′ retractable roof in a Harbour Time Edge Antique fabric on a custom pergola in North York.
This is an example of a contemporary backyard and first floor deck in Toronto with a pergola and glass railing.
This is an example of a contemporary backyard and first floor deck in Toronto with a pergola and glass railing.
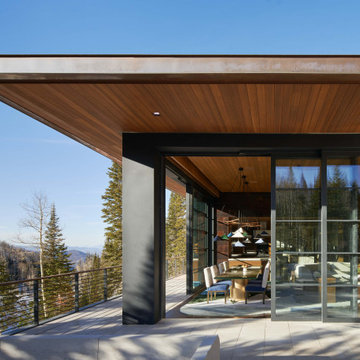
Inspiration for an expansive modern rooftop and first floor deck in Salt Lake City with a fire feature, a roof extension and glass railing.
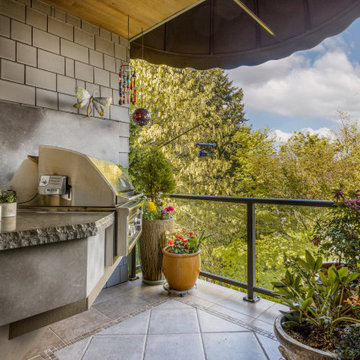
Design ideas for a small transitional side yard and first floor deck in Portland with an outdoor kitchen, a roof extension and glass railing.
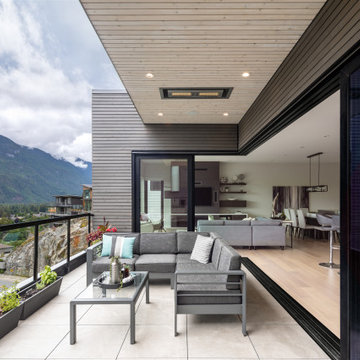
Main floor deck
This is an example of a mid-sized modern backyard and first floor deck in Vancouver with with fireplace, a roof extension and glass railing.
This is an example of a mid-sized modern backyard and first floor deck in Vancouver with with fireplace, a roof extension and glass railing.
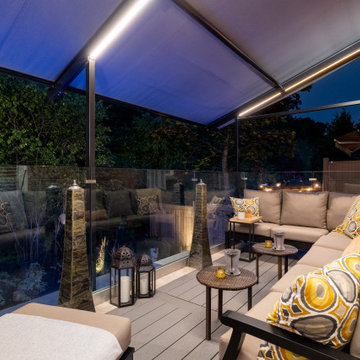
The generous lounge area on the deck is a wonderful place to gather in the evening. On warm clear nights it’s tempting to retract the awning, turn off the lights and enjoy stimulating conversation with friends under starlit skies.
First Floor Deck Design Ideas with Glass Railing
2
