First Floor Deck Design Ideas with Glass Railing
Refine by:
Budget
Sort by:Popular Today
101 - 120 of 294 photos
Item 1 of 3
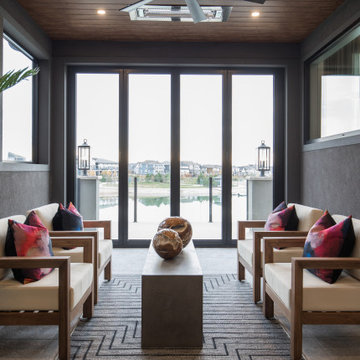
Design ideas for a large contemporary backyard and first floor deck in Calgary with with privacy feature, a roof extension and glass railing.

Design ideas for a large modern backyard and first floor deck in San Francisco with a roof extension and glass railing.
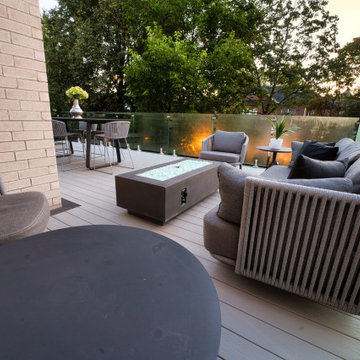
Photo of a large modern backyard and first floor deck in Toronto with glass railing.
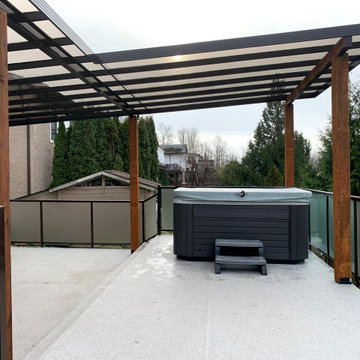
Design ideas for an expansive backyard and first floor deck in Vancouver with an awning and glass railing.
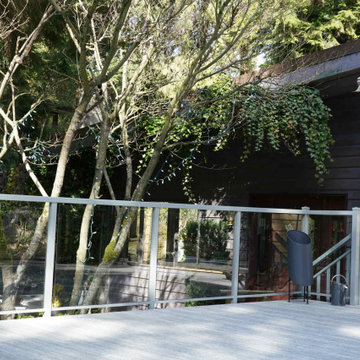
Tucked away in the woods outsideVancouver is a family’s hidden gem of a property. Needing a refresh on their carport the owners reached out to Citywide Sundecks.
Our crew started by removing the existing surface and railings and prepping the deck for new coverings. When the preparation was complete, we installed new a nice new Duradek Vinyl surface. Completing the deck are side mount custom aluminum railings with glass panels wrapping the three outer edges.
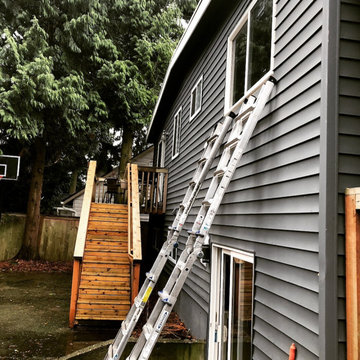
New window glass repair replacement service in Seattle, Wa
Photo of a mid-sized side yard and first floor deck in Seattle with no cover and glass railing.
Photo of a mid-sized side yard and first floor deck in Seattle with no cover and glass railing.
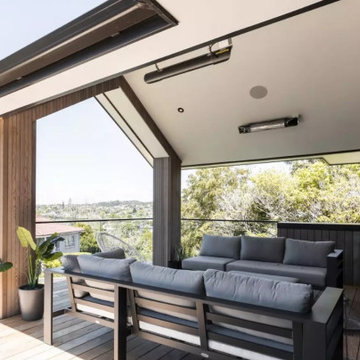
Design ideas for a mid-sized contemporary courtyard and first floor deck in Auckland with a roof extension and glass railing.
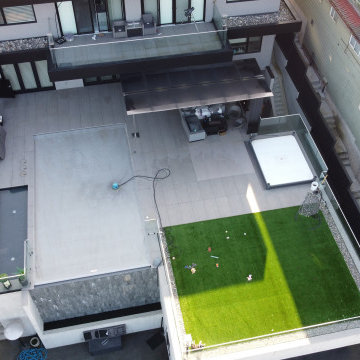
Main deck complete with a swimming pool, hot tub, a putting green and a covered outdoor kitchen. Other features include in roof speakers and built in heaters.
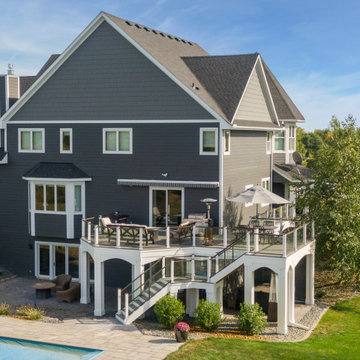
Trex Trandscend Island MisTrext decking was chosen to match the house color. Our client has a beautiful backyard with a pool So Afco 150 series railing was installed with the glass panels to enjoy the amazing views. Trex Rain Escape drainage system was installed to utilize the under deck space during inclement weather. We used Palram PVC to wrap the posts with multiple levels of detail as well as the arches. Low voltage lighting adds the early evening ambiance to the deck.
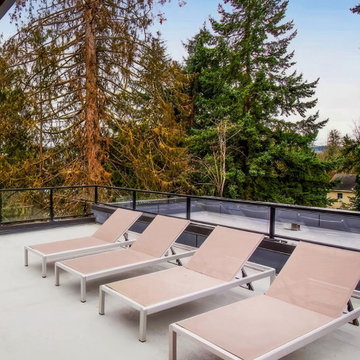
Chaise lounges on a rooftop deck outdoor space.
Design ideas for a large contemporary rooftop and first floor deck in Seattle with no cover and glass railing.
Design ideas for a large contemporary rooftop and first floor deck in Seattle with no cover and glass railing.
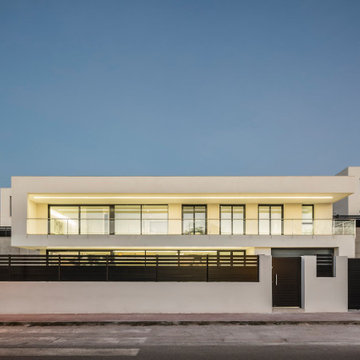
Photo of an expansive mediterranean courtyard and first floor deck in Valencia with a roof extension and glass railing.
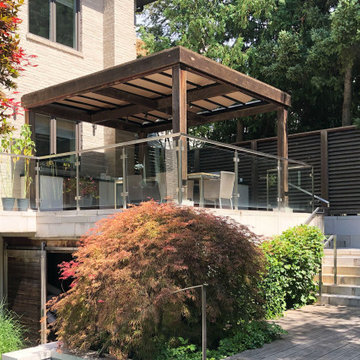
ShadeFX manufactured and installed a 16′ x 16′ retractable roof in a Harbour Time Edge Antique fabric on a custom pergola in North York.
Design ideas for a contemporary backyard and first floor deck in Toronto with a pergola and glass railing.
Design ideas for a contemporary backyard and first floor deck in Toronto with a pergola and glass railing.
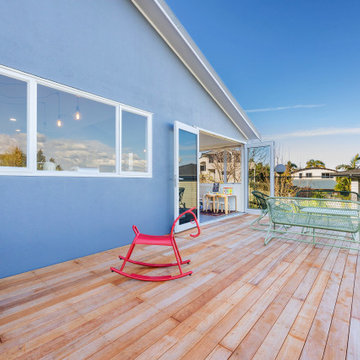
New joinery connects the dining room with deck addition. Perfect for alfresco meals.
Modern first floor deck in Auckland with glass railing.
Modern first floor deck in Auckland with glass railing.
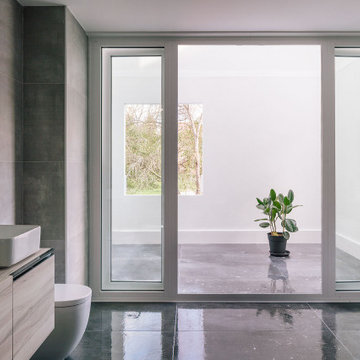
Design ideas for a mid-sized industrial courtyard and first floor deck in Madrid with with privacy feature, no cover and glass railing.
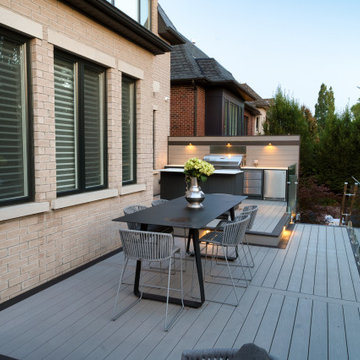
Design ideas for a large modern backyard and first floor deck in Toronto with glass railing.
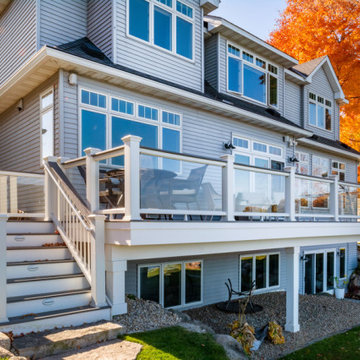
This crisp clean product became a beautiful extension of the home for our customers. We used Trex Trandscend railing with glass panels to obtain the unobstructed view of beautiful Lake Minnetonka. Trex Trandscend decking in Island Mist was installed that went with the color of the home perfectly. Palram trim finished everything off for the ultimate in low maintenance products for this project. TimberTech low voltage lighting sets the ambiance for those great evenings on the deck.
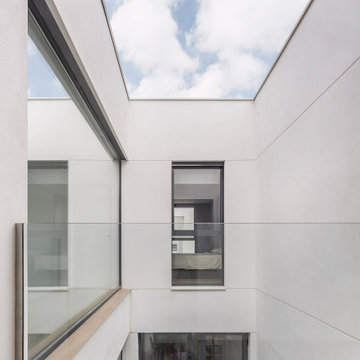
Inspiration for a mid-sized modern courtyard and first floor deck in Valencia with no cover and glass railing.
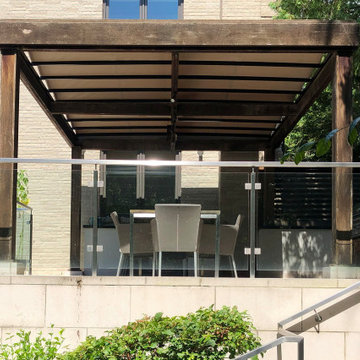
ShadeFX manufactured and installed a 16′ x 16′ retractable roof in a Harbour Time Edge Antique fabric on a custom pergola in North York.
Inspiration for a contemporary backyard and first floor deck in Toronto with a pergola and glass railing.
Inspiration for a contemporary backyard and first floor deck in Toronto with a pergola and glass railing.
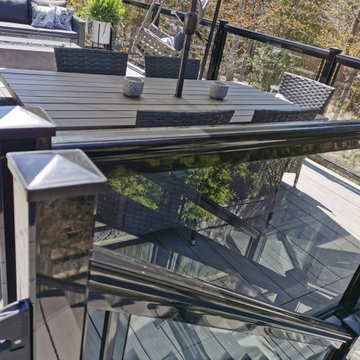
Inspiration for a large backyard and first floor deck in Toronto with glass railing.
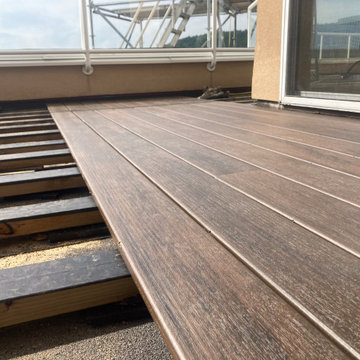
Timbertech composite boards installed with a hidden screw system!
Photo of a mid-sized arts and crafts rooftop and first floor deck in Vancouver with glass railing.
Photo of a mid-sized arts and crafts rooftop and first floor deck in Vancouver with glass railing.
First Floor Deck Design Ideas with Glass Railing
6