Floating Staircase Design Ideas with Wood Walls
Refine by:
Budget
Sort by:Popular Today
61 - 70 of 70 photos
Item 1 of 3
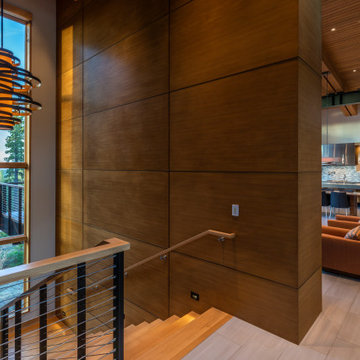
A modern staircase features a large contemporary chandelier with custom wood paneled walls, a cable railing system, and wood floating treads.
Photo courtesy © Martis Camp Realty & Paul Hamill Photography
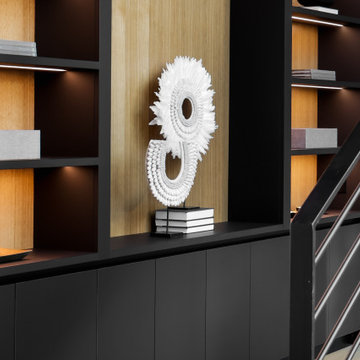
A closer look of the beautiful interior. Intricate lines and only the best materials used for the staircase handrails stairs steps, display cabinet lighting and lovely warm tones of wood.
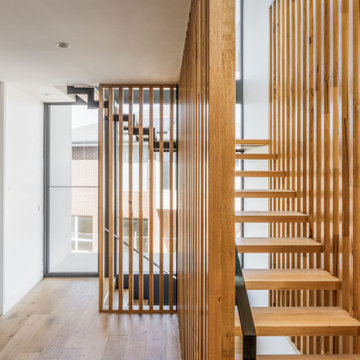
Open riser floating staircase with custom made timber screen balustrade in Wyndham Harbour custom build
Design ideas for a large contemporary wood floating staircase in Melbourne with metal railing and wood walls.
Design ideas for a large contemporary wood floating staircase in Melbourne with metal railing and wood walls.
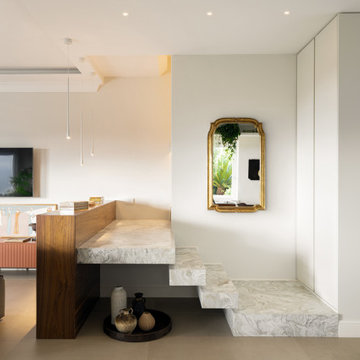
This is an example of an expansive contemporary marble floating staircase in Rome with marble risers, wood railing and wood walls.
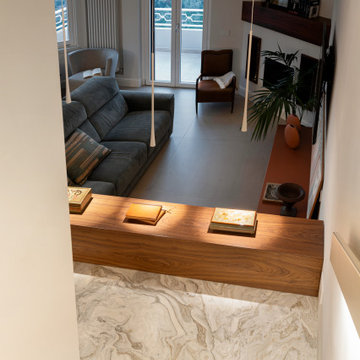
Photo of a large contemporary marble floating staircase in Naples with marble risers, wood railing and wood walls.
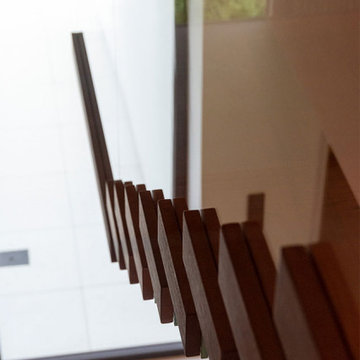
Das Glasgeländer beginnt ab der zweiten Kragarmstufe und wird als abgetrepptes Geländer an den Stufenköpfen befestigt. Die Punkthalter werden passend mit Stufenverblendern verdeckt. Dadurch wird die Kragarmstufe optisch verlängert. In der Brüstung wird das Glasgeländer passend fortgeführt.
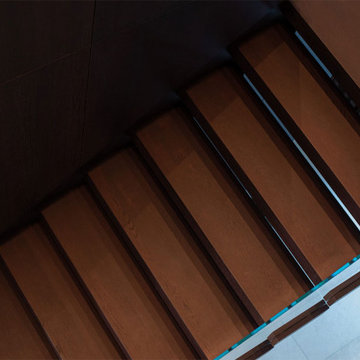
Das Glasgeländer beginnt ab der zweiten Kragarmstufe und wird als abgetrepptes Geländer an den Stufenköpfen befestigt. Die Punkthalter werden passend mit Stufenverblendern verdeckt. Dadurch wird die Kragarmstufe optisch verlängert. In der Brüstung wird das Glasgeländer passend fortgeführt.
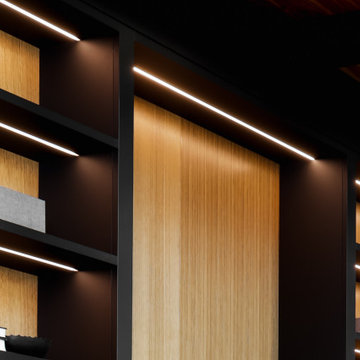
A closer look of the beautiful interior. Intricate lines and only the best materials used for the staircase handrails stairs steps, display cabinet lighting and lovely warm tones of wood.
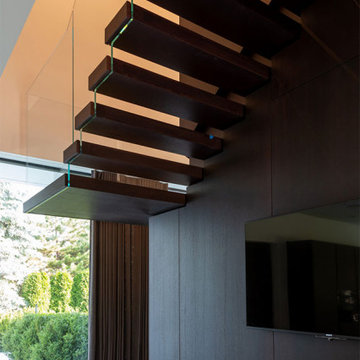
Das Glasgeländer beginnt ab der zweiten Kragarmstufe und wird als abgetrepptes Geländer an den Stufenköpfen befestigt. Die Punkthalter werden passend mit Stufenverblendern verdeckt. Dadurch wird die Kragarmstufe optisch verlängert. In der Brüstung wird das Glasgeländer passend fortgeführt.
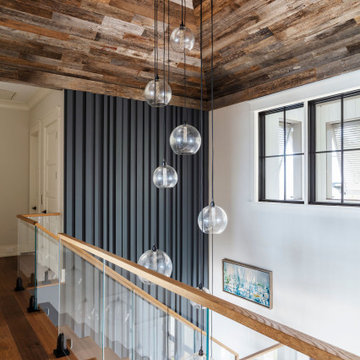
Photo of a contemporary wood floating staircase in Charleston with open risers, glass railing and wood walls.
Floating Staircase Design Ideas with Wood Walls
4