Formal Garden Design Ideas for Spring
Refine by:
Budget
Sort by:Popular Today
1 - 20 of 6,134 photos
Item 1 of 3
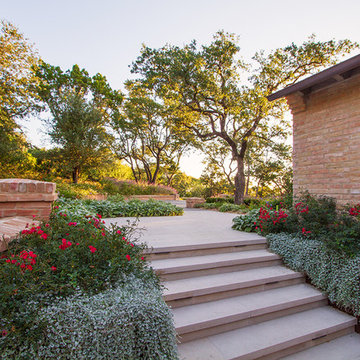
Jessica Mims, See In See Out
This is an example of a large country front yard full sun formal garden for spring in Austin with a garden path and concrete pavers.
This is an example of a large country front yard full sun formal garden for spring in Austin with a garden path and concrete pavers.
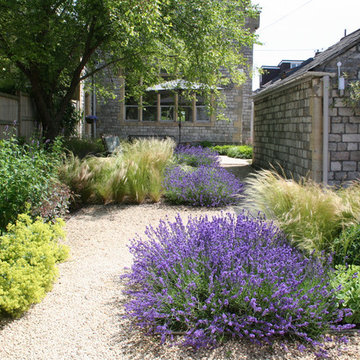
Kate Poore Garden design
This is an example of a country formal garden for spring in Other with gravel.
This is an example of a country formal garden for spring in Other with gravel.
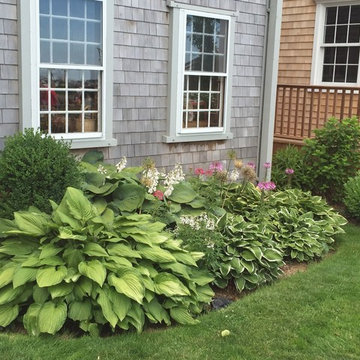
Photo of a mid-sized traditional front yard partial sun formal garden for spring in Boston with a garden path and mulch.
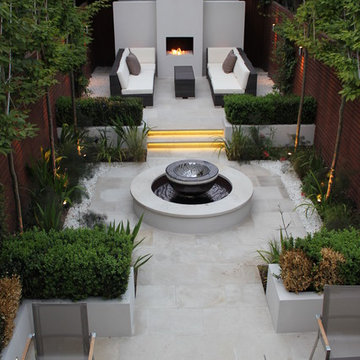
Designed by Simon Thomas
This is an example of a mid-sized contemporary courtyard partial sun formal garden for spring in London with a fire feature and natural stone pavers.
This is an example of a mid-sized contemporary courtyard partial sun formal garden for spring in London with a fire feature and natural stone pavers.
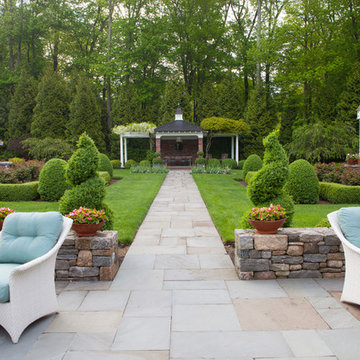
Mid-sized traditional backyard partial sun formal garden in New York with a garden path and concrete pavers for spring.
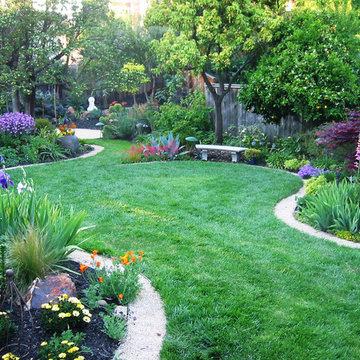
This is an example of a large traditional backyard partial sun formal garden for spring in San Diego with a container garden and gravel.
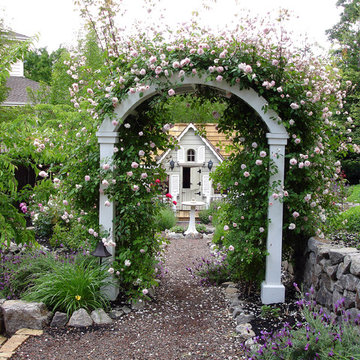
Follow the path under the arbor to your private sanctuary.
Landscape design by Peter Koenig: Peter Koenig Design
Photo of a mid-sized traditional backyard partial sun formal garden for spring in San Francisco with a water feature and mulch.
Photo of a mid-sized traditional backyard partial sun formal garden for spring in San Francisco with a water feature and mulch.
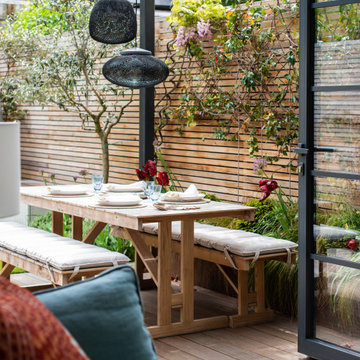
The open plan area at the rear of the property is undoubtedly the heart of the home. Here, an extension by Charlotte Heather Interiors has resulted in a very long room that encompasses the kitchen, dining and sitting areas. Natural light was a prerequisite for the clients so Charlotte cleverly incorporated roof lights along the space to maximise the light and diffuse it beautifully throughout the day. ‘Early in the morning, the light comes down into the kitchen area where the clients enjoy a coffee, then towards the afternoon the light extends towards the sitting area where they like to read,’ reveals Charlotte. Vast rear bi-folding doors contribute to the space being bathed in light and allow for impressive inside outside use.
Entertaining is key to the kitchen and dining area. Warm whites and putty shades envelop the kitchen, which is punctuated by the deep blue of the decorative extractor fan and also the island designed specifically for guests to sit while the client cooks. Brass details sing out and link to the brassware in the master bathroom.
Reinforcing the presence of exquisite craftsmanship, a Carl Hansen dining table and chairs in rich walnut injects warmth into the space. A bespoke Tollgard leaf artwork was specially commissioned for the space and brings together the dominant colours in the house.
The relaxed sitting area is a perfect example of a space specifically designed to reflect the clients’ needs. The clients are avid readers and bespoke cabinetry houses their vast collection of books. The sofa in the clients’ favourite shade of teal and a dainty white boucle chair are perfect for curling up and reading, while also escalating the softness and femininity in the space.
Beyond the bifold doors, the pergola extends the living space further and is designed to provide natural shading and privacy. The space is designed for stylish alfresco entertaining with its chic Carl Hansen furniture. Luxury sheepskins and an outdoor fireplace help combat inclement temperatures. The perfect finishing touch is the wisteria and jasmine that were specially selected to drape over the pergola because they remind the clients of home and also because they echo beautiful blossom.
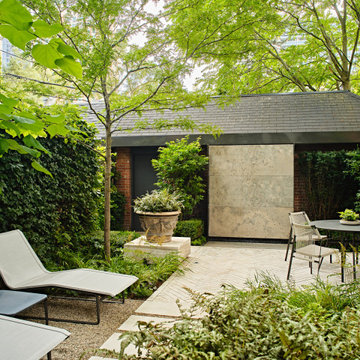
Stepping stones in a minimal gravel paved area lead past two lounge chairs to the intimate dining area. The herringbone-patterned limestone patio dissipates into a lush planting bed filled with loose swaths of shade-loving perennials and seasonal bulbs. Beech hedging, and formal clipped evergreens, surround the space and provide privacy, structure and winter interest to the garden. On axis to the main interior living space of the home, the fountain, is the focal point of the garden. A limestone water wall featuring an engraved pattern of fallen Honey Locust leaves nods to the centrally located mature Honey Locust tree that anchors the garden. Water, flowing down the wall, falls a short distance into a pool with a submerged limestone panel. The light noise of the falling water helps soften the sounds of the bustling downtown neighbourhood, creating a tranquil back drop for living and entertaining.
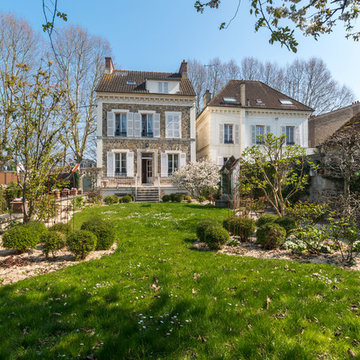
Vue depuis le cerisier vers la Marne. Le jardin se réveille tout juste... Les premières feuilles sortent.
Inspiration for a mid-sized traditional backyard full sun formal garden for spring in Paris with a container garden and natural stone pavers.
Inspiration for a mid-sized traditional backyard full sun formal garden for spring in Paris with a container garden and natural stone pavers.
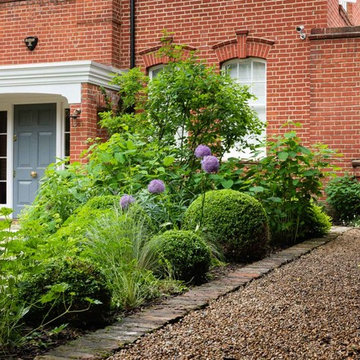
Caroline Mardon
Mid-sized traditional backyard partial sun formal garden in London with a fire feature and natural stone pavers for spring.
Mid-sized traditional backyard partial sun formal garden in London with a fire feature and natural stone pavers for spring.
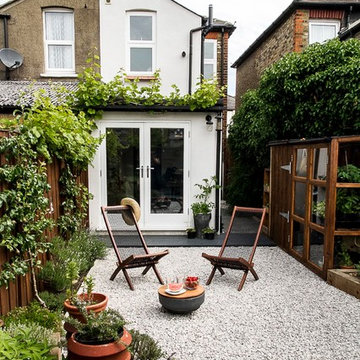
Gilda Cevasco
Design ideas for a small transitional backyard full sun formal garden for spring with a vertical garden and gravel.
Design ideas for a small transitional backyard full sun formal garden for spring with a vertical garden and gravel.
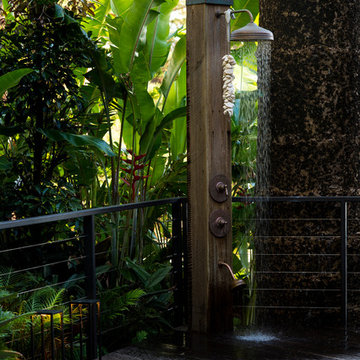
Brigid Arnott
Inspiration for a large tropical backyard full sun formal garden for spring in Sydney with a garden path and decking.
Inspiration for a large tropical backyard full sun formal garden for spring in Sydney with a garden path and decking.
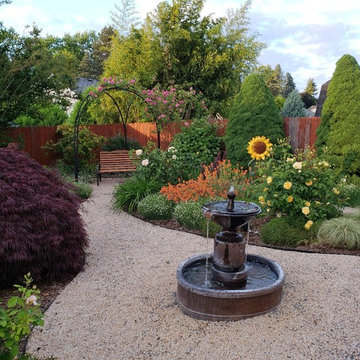
Stroll through my flower garden
Design by Amy Whitworth, Plan-It-EarthDesign.com;
Installation by Donna Burdick, www.djlandscapecontractors.com;
Custom Arbor by Don Sprague, GardenGalleryIronworks.com;
Photo by Maryann Bond
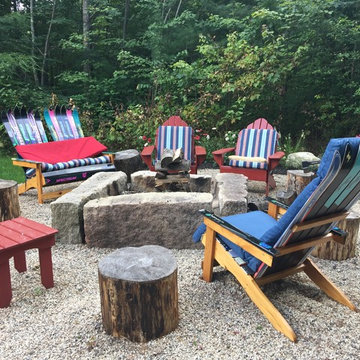
Wood burning firepit made with granite bars
Mid-sized traditional backyard partial sun formal garden in Portland Maine with a fire feature and gravel for spring.
Mid-sized traditional backyard partial sun formal garden in Portland Maine with a fire feature and gravel for spring.
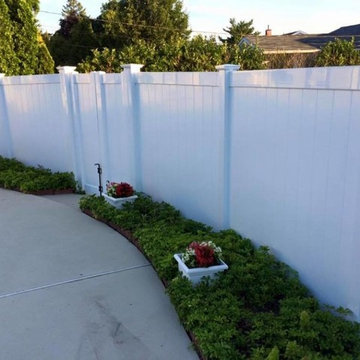
Photo of a large traditional backyard partial sun formal garden for spring in Baltimore with mulch.
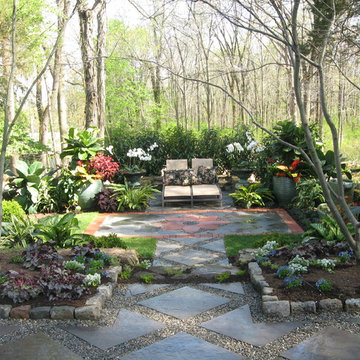
Design ideas for a large transitional courtyard partial sun formal garden for spring in Philadelphia with a garden path and concrete pavers.
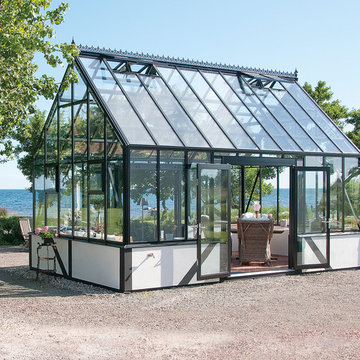
This Cape Cod style greenhouse is 12x20 feet. The unique foundation and decorative cresting give it a beautiful look, and it is used as a sitting room with a view of the ocean.
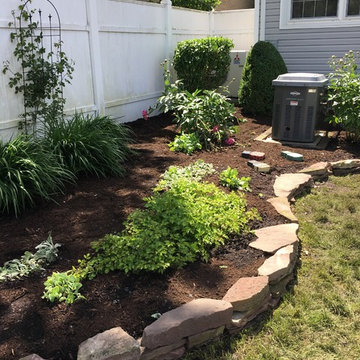
Inspiration for a mid-sized traditional front yard partial sun formal garden for spring in New York with a retaining wall.
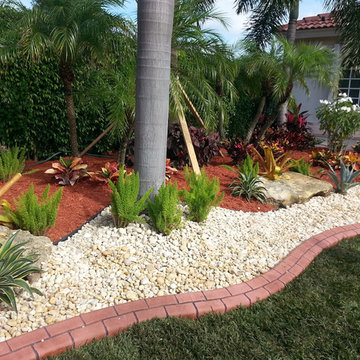
This is an example of a mid-sized contemporary front yard partial sun formal garden for spring in Miami with a garden path and brick pavers.
Formal Garden Design Ideas for Spring
1