Decorating With Blue And White Formal Living Design Ideas
Refine by:
Budget
Sort by:Popular Today
1 - 20 of 638 photos
Item 1 of 3

sanjay choWith a view of sun set from Hall, master bed room and sons bedroom. With gypsum ceiling, vitrified flooring, long snug L shaped sofa, a huge airy terrace , muted colours and quirky accents, the living room is an epitome of contemporary luxury, use of Indian art and craft, the terrace with gorgeous view of endless greenery, is a perfect indulgence! Our client says ‘’ sipping on a cup of coffee surrounded by lush greenery is the best way to recoup our energies and get ready to face another day’’.The terrace is also a family favourite on holidays, as all gather here for impromptu dinners under the stars. Since the dining area requires some intimate space.ugale
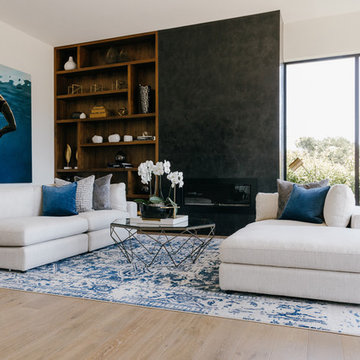
This is an example of a beach style formal open concept living room in San Francisco with white walls, light hardwood floors, a ribbon fireplace and no tv.
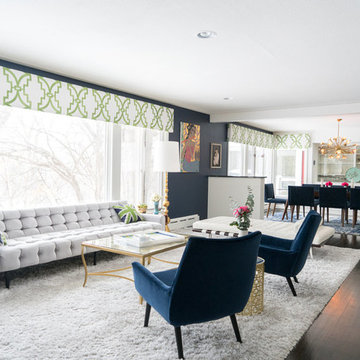
Mid-Century Modern Living Room
Inspiration for a midcentury formal open concept living room in Minneapolis with blue walls and dark hardwood floors.
Inspiration for a midcentury formal open concept living room in Minneapolis with blue walls and dark hardwood floors.
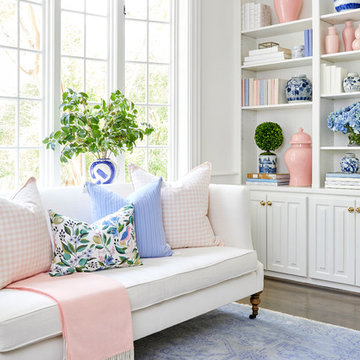
Design ideas for a transitional formal living room in Dallas with white walls.
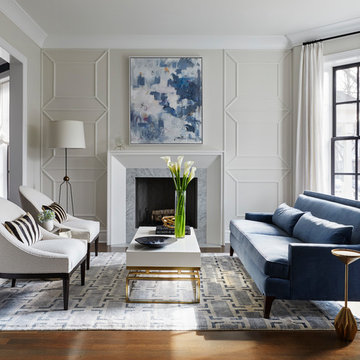
Mid-sized transitional formal living room in Chicago with dark hardwood floors, a stone fireplace surround, grey walls and a standard fireplace.
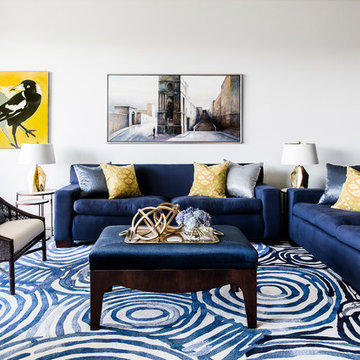
Maree Homer Photography Sydney Australia
Inspiration for a large contemporary formal open concept living room in Sydney with white walls, carpet, no fireplace, no tv and blue floor.
Inspiration for a large contemporary formal open concept living room in Sydney with white walls, carpet, no fireplace, no tv and blue floor.
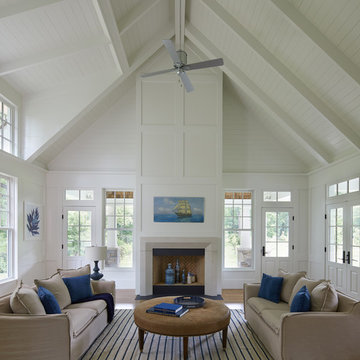
Photos by Anice Hoachlander
Inspiration for a beach style formal living room in DC Metro with white walls, light hardwood floors and a standard fireplace.
Inspiration for a beach style formal living room in DC Metro with white walls, light hardwood floors and a standard fireplace.
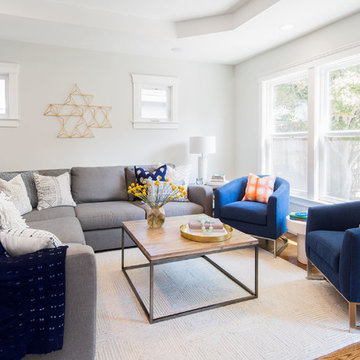
Daniel Blue Architectural Photography
This is an example of a large transitional formal open concept living room in San Francisco with white walls, medium hardwood floors and brown floor.
This is an example of a large transitional formal open concept living room in San Francisco with white walls, medium hardwood floors and brown floor.
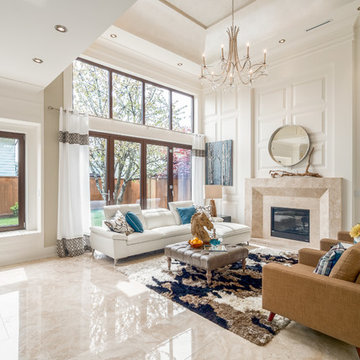
Mid-sized transitional formal open concept living room in Vancouver with white walls, a standard fireplace, a stone fireplace surround, beige floor, marble floors and no tv.
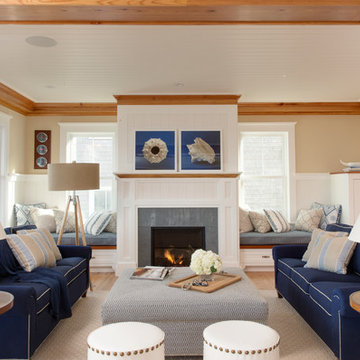
Cary Hazlegrove Photography
Photo of a large beach style formal open concept living room in Boston with beige walls, a standard fireplace, medium hardwood floors, a stone fireplace surround, no tv and beige floor.
Photo of a large beach style formal open concept living room in Boston with beige walls, a standard fireplace, medium hardwood floors, a stone fireplace surround, no tv and beige floor.
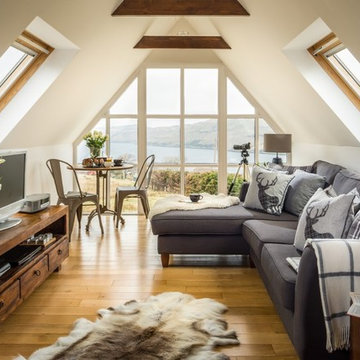
Design ideas for a mid-sized country formal loft-style living room in Other with white walls, medium hardwood floors, a freestanding tv and brown floor.
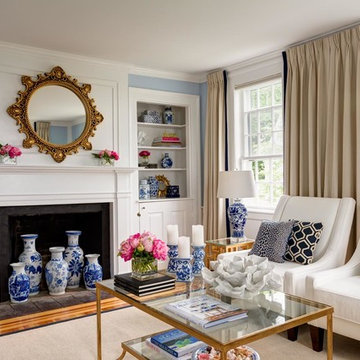
Designs by Gia.
Rosemary Fletcher Photography.
Photo of a transitional formal living room in Boston with blue walls, medium hardwood floors and a standard fireplace.
Photo of a transitional formal living room in Boston with blue walls, medium hardwood floors and a standard fireplace.
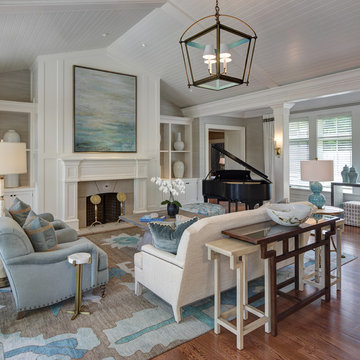
Tricia Shay Photography
Large transitional formal open concept living room in Cleveland with a standard fireplace, a stone fireplace surround, white walls, medium hardwood floors and no tv.
Large transitional formal open concept living room in Cleveland with a standard fireplace, a stone fireplace surround, white walls, medium hardwood floors and no tv.
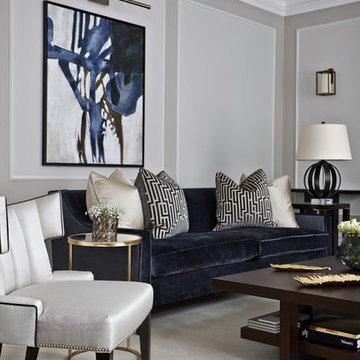
Inspiration for a contemporary formal living room in London with grey walls and carpet.
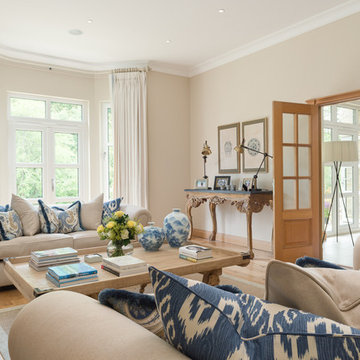
Ⓒ ZAC+ZAC
This is an example of a large contemporary formal enclosed living room in London with beige walls, medium hardwood floors and a standard fireplace.
This is an example of a large contemporary formal enclosed living room in London with beige walls, medium hardwood floors and a standard fireplace.
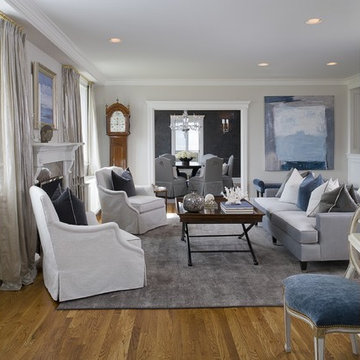
Transitional Living Room
Tim Lee Photgraphy
Photo of a mid-sized transitional formal enclosed living room in New York with grey walls, medium hardwood floors, a standard fireplace, no tv and a stone fireplace surround.
Photo of a mid-sized transitional formal enclosed living room in New York with grey walls, medium hardwood floors, a standard fireplace, no tv and a stone fireplace surround.
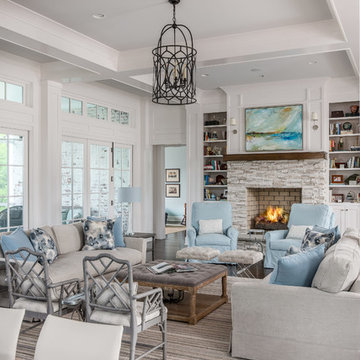
Garett & Carrie Buell of Studiobuell / studiobuell.com
This is an example of a country formal open concept living room in Nashville with white walls, dark hardwood floors, a standard fireplace, brown floor and a stone fireplace surround.
This is an example of a country formal open concept living room in Nashville with white walls, dark hardwood floors, a standard fireplace, brown floor and a stone fireplace surround.
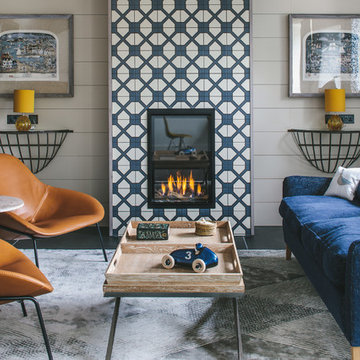
This was a lovely 19th century cottage on the outside, but the interior had been stripped of any original features. We didn't want to create a pastiche of a traditional Cornish cottage. But we incorporated an authentic feel by using local materials like Delabole Slate, local craftsmen to build the amazing feature staircase and local cabinetmakers to make the bespoke kitchen and TV storage unit. This gave the once featureless interior some personality. We had a lucky find in the concealed roof space. We found three original roof trusses and our talented contractor found a way of showing them off. In addition to doing the interior design, we also project managed this refurbishment.
Brett Charles Photography
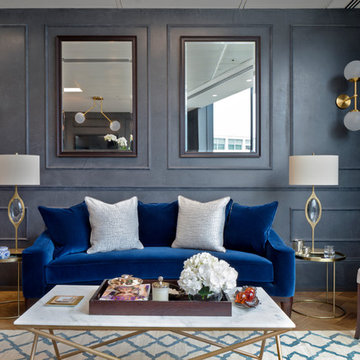
Paul Craig
Inspiration for a transitional formal living room in London with blue walls and medium hardwood floors.
Inspiration for a transitional formal living room in London with blue walls and medium hardwood floors.
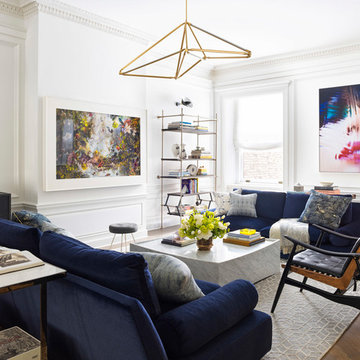
Montgomery Place Townhouse
The unique and exclusive property on Montgomery Place, located between Eighth Avenue and Prospect Park West, was designed in 1898 by the architecture firm Babb, Cook & Willard. It contains an expansive seven bedrooms, five bathrooms, and two powder rooms. The firm was simultaneously working on the East 91st Street Andrew Carnegie Mansion during the period, and ensured the 30.5’ wide limestone at Montgomery Place would boast landmark historic details, including six fireplaces, an original Otis elevator, and a grand spiral staircase running across the four floors. After a two and half year renovation, which had modernized the home – adding five skylights, a wood burning fireplace, an outfitted butler’s kitchen and Waterworks fixtures throughout – the landmark mansion was sold in 2014. DHD Architecture and Interior Design were hired by the buyers, a young family who had moved from their Tribeca Loft, to further renovate and create a fresh, modern home, without compromising the structure’s historic features. The interiors were designed with a chic, bold, yet warm aesthetic in mind, mixing vibrant palettes into livable spaces.
Photography: Annie Schlechter
www.annieschlechter.com
© DHD / ALL RIGHTS RESERVED.
Decorating With Blue And White Formal Living Design Ideas
1



