Glass Doors Formal Living Design Ideas
Refine by:
Budget
Sort by:Popular Today
21 - 40 of 753 photos
Item 1 of 3
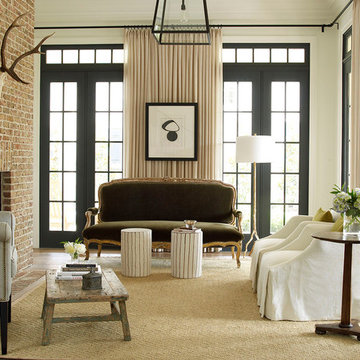
Large transitional formal open concept living room in Houston with white walls, light hardwood floors, a standard fireplace, a brick fireplace surround, no tv and beige floor.
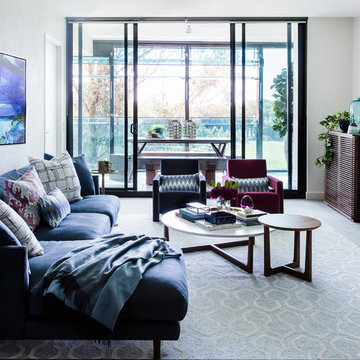
Photo of a mid-sized contemporary formal open concept living room in Sydney with white walls, carpet, grey floor and no fireplace.
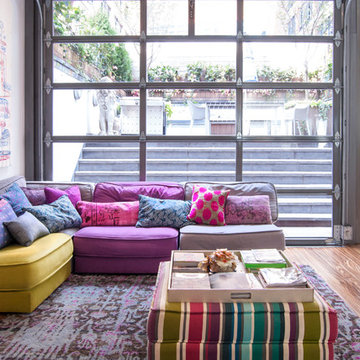
One of the most unique features of the home is the glass door in the living room. Powered like an automatic garage door, the wall retracts up to the ceiling at the press of a button. The door, as all windows throughout the home, was fabricated with double-pane glass to keep out noise and cold temperatures.
The sofa and ottoman were designed by Robert and Cortney for CB2. Completely modular, it can be configured in a variety of ways and colors. By implementing a tray onto the ottoman, the piece can go from extra seating to a tabletop in a flash.
Photo: Adrienne DeRosa Photography © 2014 Houzz
Design: Cortney and Robert Novogratz
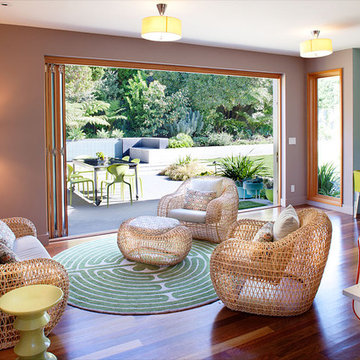
Photography: Frederic Neema
This is an example of a mid-sized contemporary formal open concept living room in San Francisco with purple walls, medium hardwood floors, no fireplace, no tv and brown floor.
This is an example of a mid-sized contemporary formal open concept living room in San Francisco with purple walls, medium hardwood floors, no fireplace, no tv and brown floor.
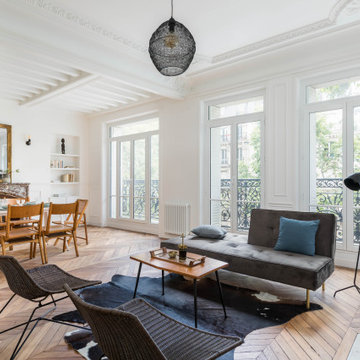
Design ideas for a contemporary formal open concept living room in Paris with white walls and medium hardwood floors.
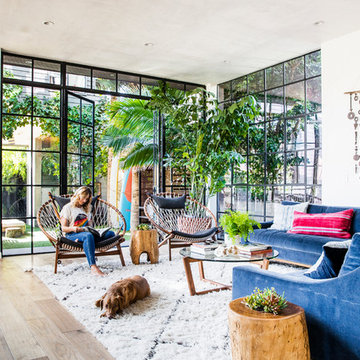
Inspiration for a beach style formal open concept living room in Other with white walls, light hardwood floors, no fireplace and no tv.
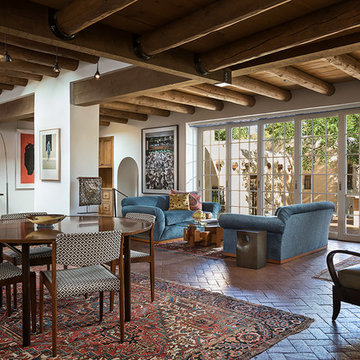
Photo of a mediterranean formal open concept living room in Albuquerque with white walls, no fireplace and brown floor.
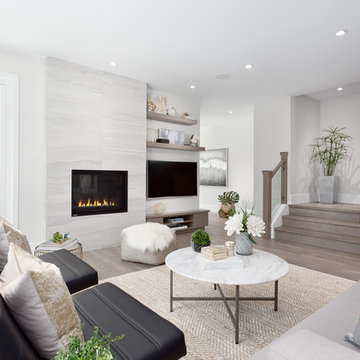
Using the same wood that we used on the kitchen island, we created a simple and modern entertainment area to bring the style of the kitchen into the new living space.
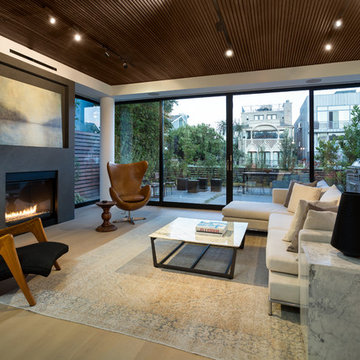
Clark Dugger Photography
Photo of a large contemporary formal open concept living room in Los Angeles with light hardwood floors, a standard fireplace, beige floor, white walls and a stone fireplace surround.
Photo of a large contemporary formal open concept living room in Los Angeles with light hardwood floors, a standard fireplace, beige floor, white walls and a stone fireplace surround.
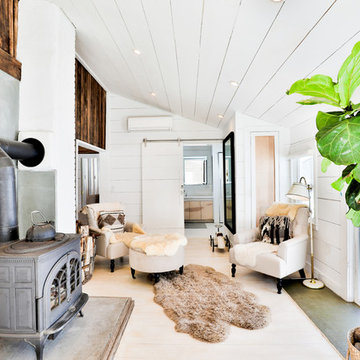
Design ideas for a country formal enclosed living room in New York with white walls, light hardwood floors, a wood stove, no tv, beige floor and a concrete fireplace surround.
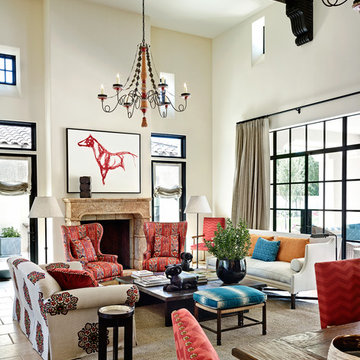
This vibrant Mediterranean style residence designed by Wiseman & Gale Interiors is located in Scottsdale, Arizona.
Antique limestone fireplace hand picked by the designer from Ancient Surfaces.
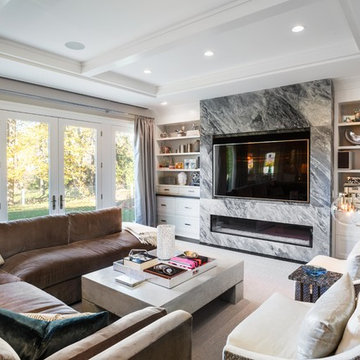
Transitional formal enclosed living room in New York with grey walls, a ribbon fireplace, a stone fireplace surround, a wall-mounted tv and black floor.
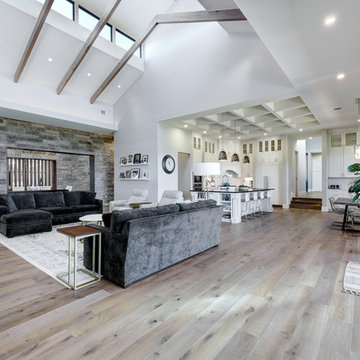
Allison Cartwright
Inspiration for a transitional formal open concept living room in Austin with grey walls, medium hardwood floors, no tv and beige floor.
Inspiration for a transitional formal open concept living room in Austin with grey walls, medium hardwood floors, no tv and beige floor.
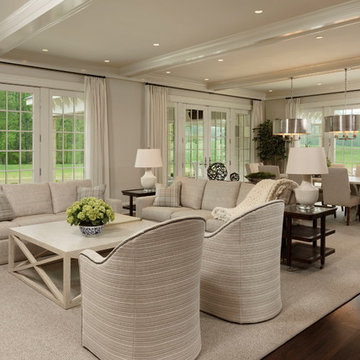
Design ideas for a formal open concept living room in DC Metro with beige walls and dark hardwood floors.
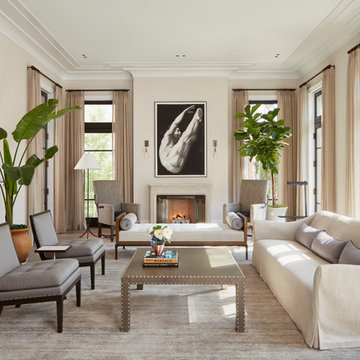
The space was designed to be both formal and relaxed for intimate get-togethers as well as casual family time. The full height windows and transoms fulfill the client’s desire for an abundance of natural light. Chesney’s Contre Coeur interior fireplace metal panel with custom mantel takes center stage in this sophisticated space.
Architecture, Design & Construction by BGD&C
Interior Design by Kaldec Architecture + Design
Exterior Photography: Tony Soluri
Interior Photography: Nathan Kirkman
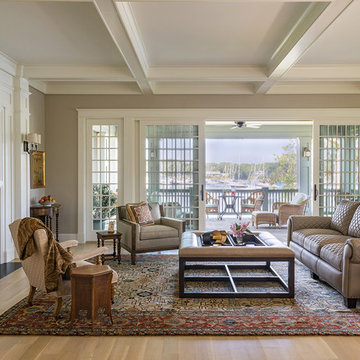
This is an example of a beach style formal open concept living room in Boston with beige walls, light hardwood floors, a standard fireplace, a tile fireplace surround and beige floor.
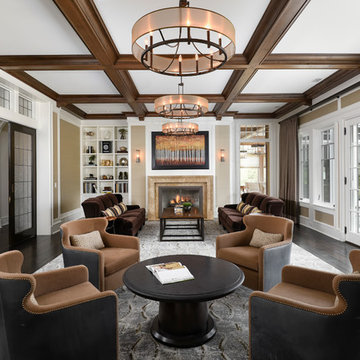
MWA used two seating groups to help define this large Family Room. Ironies lounge chairs covered in leather and fabric offer a intimate conversation space. Bronze Ilex chandeliers bring in the metal accents which carry throughout
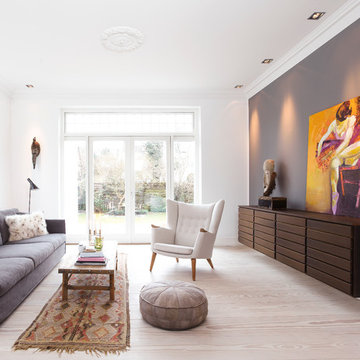
Large scandinavian formal enclosed living room in London with light hardwood floors, no fireplace, no tv and white walls.
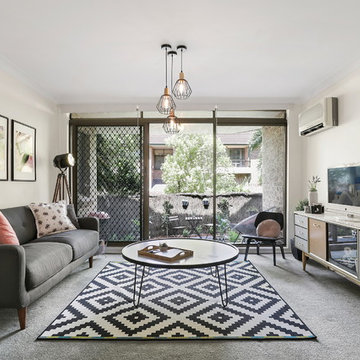
Photo of a mid-sized midcentury formal enclosed living room in Sydney with white walls, carpet, a freestanding tv and grey floor.
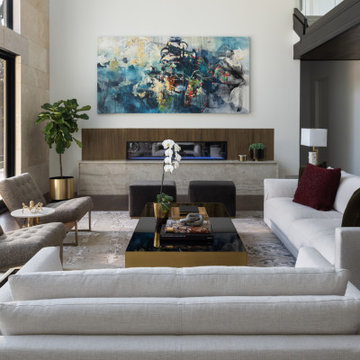
Design ideas for a contemporary formal open concept living room in Dallas with white walls, dark hardwood floors, a ribbon fireplace, a wood fireplace surround and no tv.
Glass Doors Formal Living Design Ideas
2



