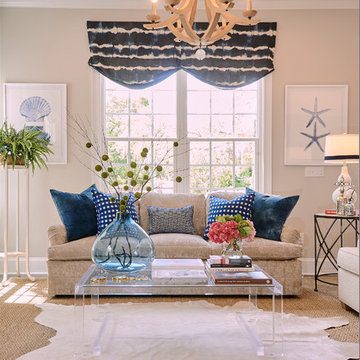Animal Prints Formal Living Design Ideas
Refine by:
Budget
Sort by:Popular Today
1 - 20 of 226 photos
Item 1 of 3
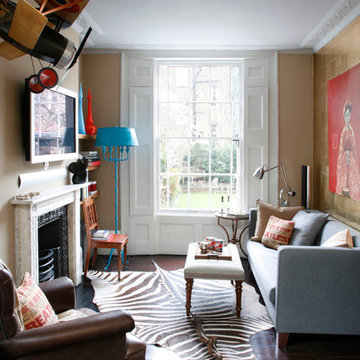
Alison Hammond
Design ideas for a traditional formal living room in London with beige walls, a standard fireplace, a stone fireplace surround, a wall-mounted tv and brown floor.
Design ideas for a traditional formal living room in London with beige walls, a standard fireplace, a stone fireplace surround, a wall-mounted tv and brown floor.
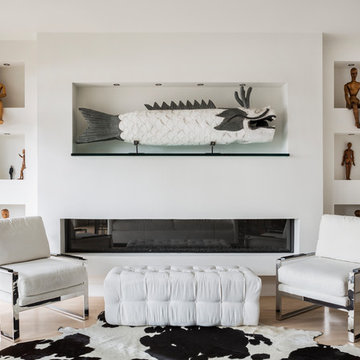
Mid-sized modern formal enclosed living room in Chicago with white walls, light hardwood floors, a ribbon fireplace, beige floor and no tv.
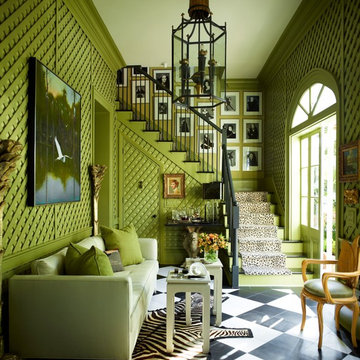
A zebra hide and a Somali Panther cut-pile runner take the black and white accents in Peter Rogers’s apple green entry hall, designed by Rogers and Carl Palasota, in an exotic direction.
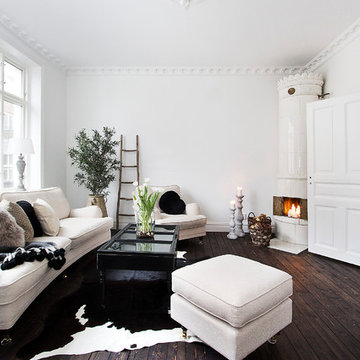
Photo of a scandinavian formal open concept living room in Malmo with white walls, dark hardwood floors, a corner fireplace and no tv.
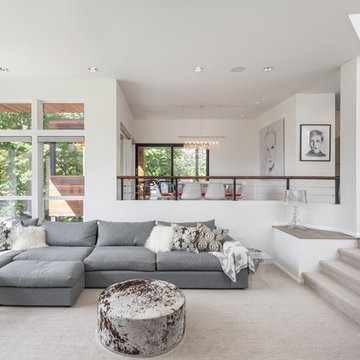
Custom cadillac sofa large enough to fit the whole family, plus a couple other families too, designed for maximum lounging.
This is an example of a contemporary formal living room in Portland with white walls, carpet and beige floor.
This is an example of a contemporary formal living room in Portland with white walls, carpet and beige floor.
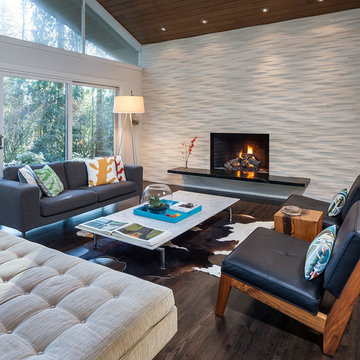
Inspiration for a large midcentury formal open concept living room in Portland with white walls, dark hardwood floors, a standard fireplace, a tile fireplace surround, no tv, brown floor and vaulted.
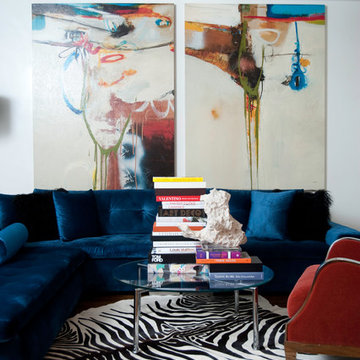
Interior Design: By Michel Boyd of Smith Boyd Interiors
Photography: Allen Cooley
Inspiration for a contemporary formal living room in Atlanta.
Inspiration for a contemporary formal living room in Atlanta.
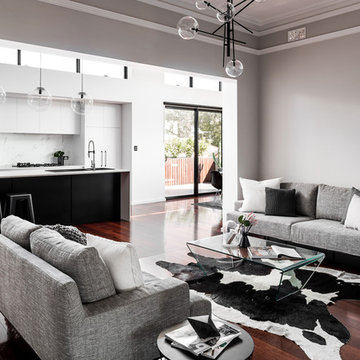
Contemporary formal enclosed living room in Perth with grey walls, dark hardwood floors and brown floor.
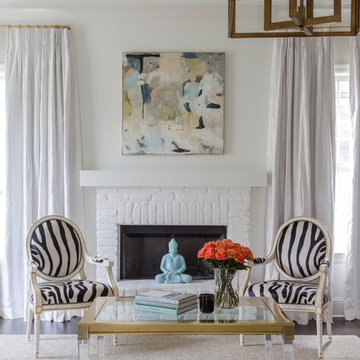
Mid-sized traditional formal enclosed living room in New Orleans with white walls, dark hardwood floors, a standard fireplace, a brick fireplace surround and no tv.
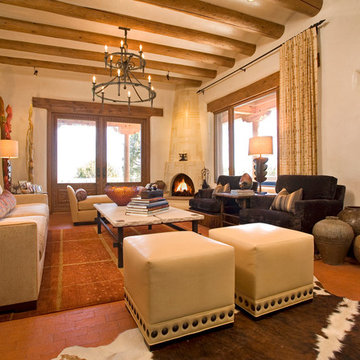
Interior Design Lisa Samuel
Furniture Design Lisa Samuel
Fireplace by Ursula Bolimowski
Photo by Daniel Nadelbach
This is an example of a large mediterranean formal open concept living room in Albuquerque with beige walls, brick floors, a corner fireplace and no tv.
This is an example of a large mediterranean formal open concept living room in Albuquerque with beige walls, brick floors, a corner fireplace and no tv.
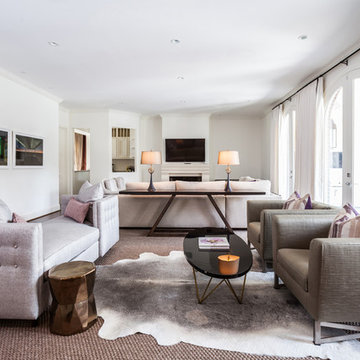
Julie Soefer
Inspiration for a large contemporary formal enclosed living room in Houston with white walls and a wall-mounted tv.
Inspiration for a large contemporary formal enclosed living room in Houston with white walls and a wall-mounted tv.
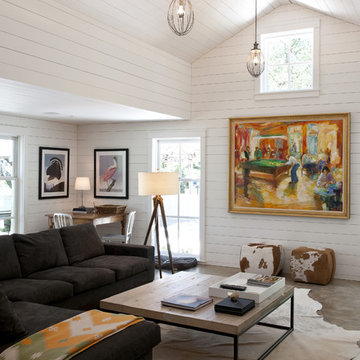
The family room stands where the old carport once stood. We re-used and modified the existing roof structure to create a relief from the otherwise 8'-0" ceilings in this home.
Photo by Casey Woods
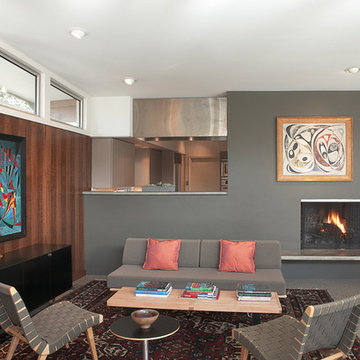
Photo Credit: Coles Hairston
This is an example of a large midcentury formal open concept living room in Austin with grey walls, concrete floors, a standard fireplace, a metal fireplace surround and no tv.
This is an example of a large midcentury formal open concept living room in Austin with grey walls, concrete floors, a standard fireplace, a metal fireplace surround and no tv.
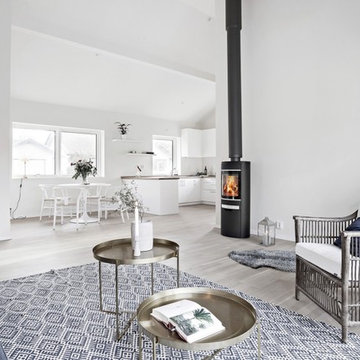
Inspiration for a scandinavian formal open concept living room in Gothenburg with white walls, light hardwood floors and a wood stove.
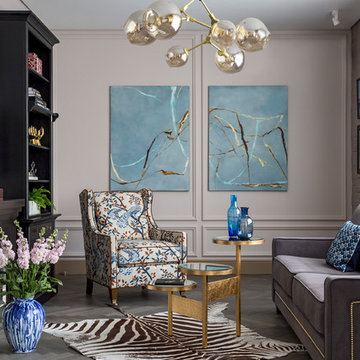
Евгений Кулибаба
Photo of a transitional formal open concept living room in Moscow with beige walls, dark hardwood floors and grey floor.
Photo of a transitional formal open concept living room in Moscow with beige walls, dark hardwood floors and grey floor.
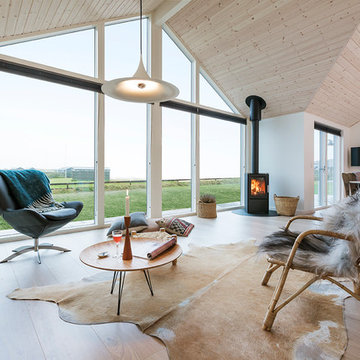
Photo of a mid-sized scandinavian formal open concept living room in Aarhus with white walls, painted wood floors, a wood stove and a wall-mounted tv.
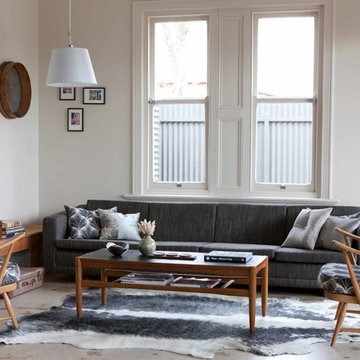
James Knowler
Photo of a mid-sized midcentury formal open concept living room in Adelaide with beige walls.
Photo of a mid-sized midcentury formal open concept living room in Adelaide with beige walls.
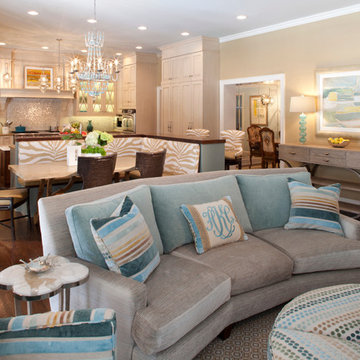
Design by Ellen Dyal- Ellen S. Dyal Interiors, Inc., Jacksonville, FL. 2011 Winner- "Whole House Planning and Design"- First Coast Remodelers Awards; Featured in 2011 San Marco Tour of Homes.
Photo By: Neil Rashba.
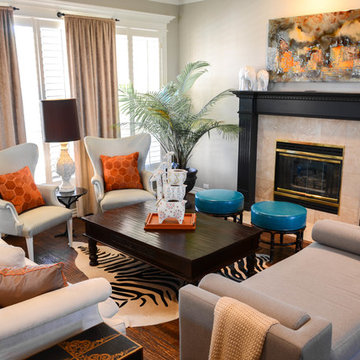
This room is the perfect example of sprucing up an outdated space. My client had a lot of her own things, it simply needed to be reupholstered, space planned and funked up with some color!
Photo by Kevin Twitty
Animal Prints Formal Living Design Ideas
1




